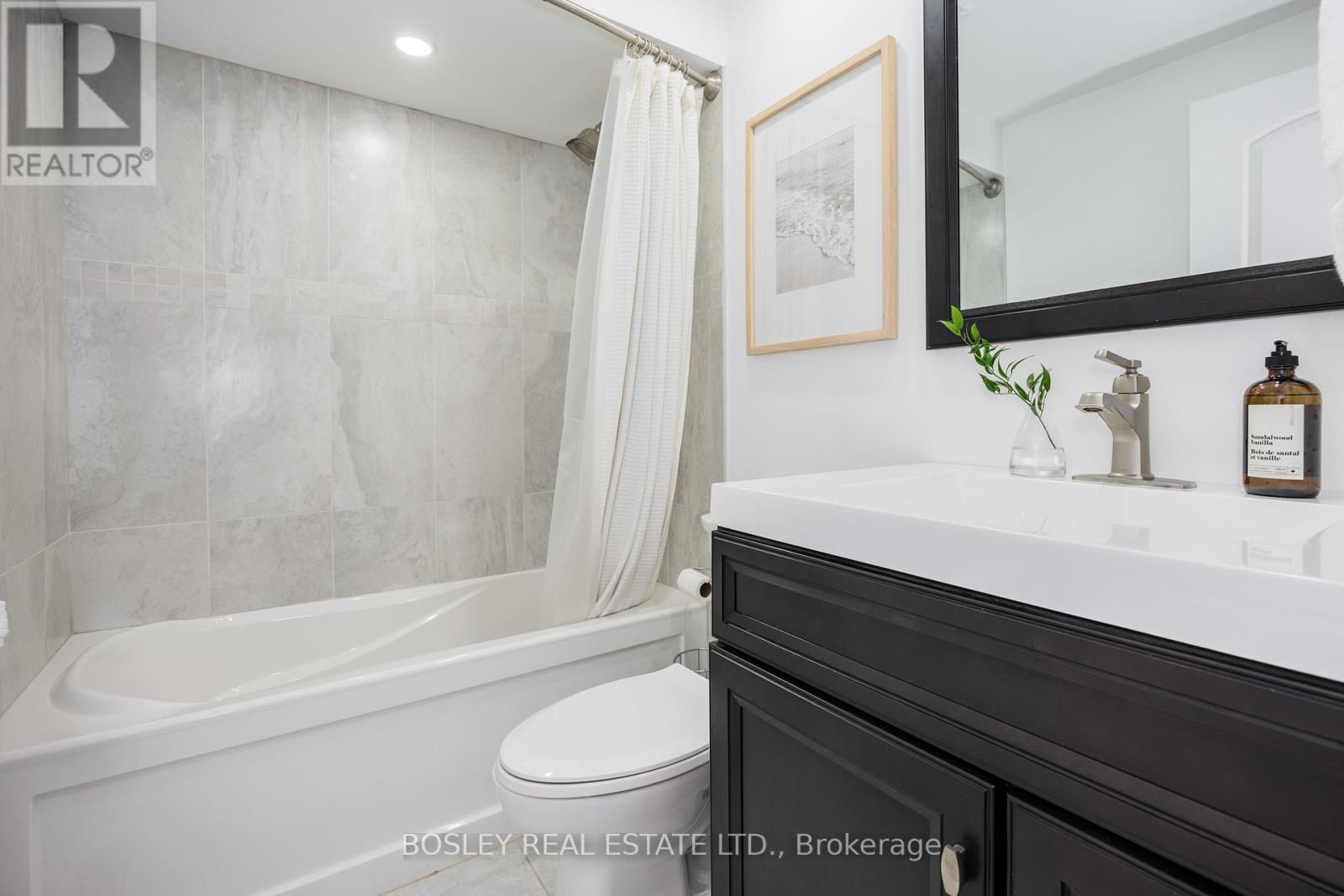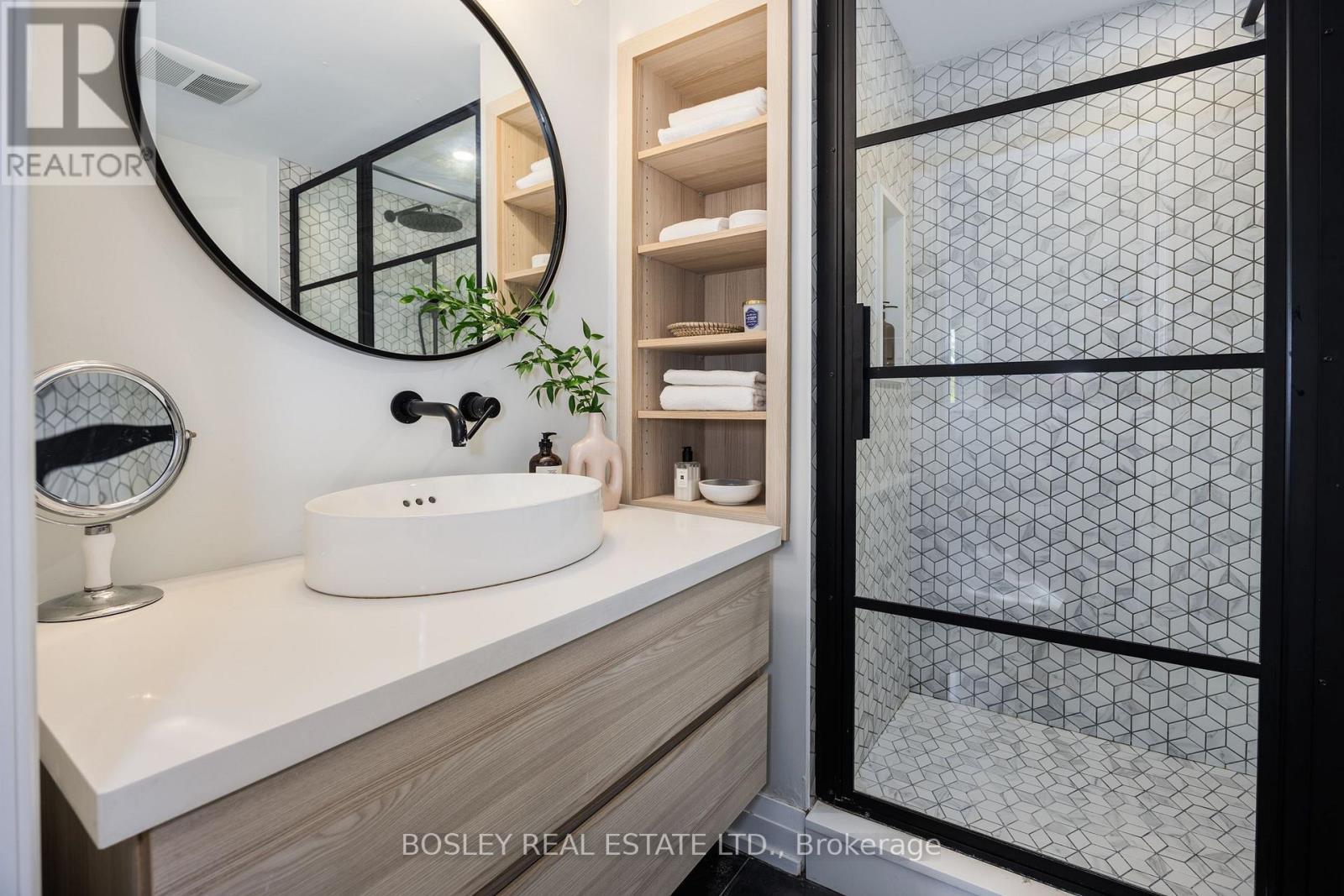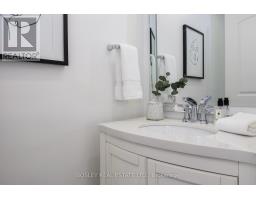104 Dutch Myrtle Way Toronto, Ontario M3B 3K8
$1,099,900Maintenance, Common Area Maintenance, Insurance, Parking
$755 Monthly
Maintenance, Common Area Maintenance, Insurance, Parking
$755 MonthlyGorgeous, Fully Renovated 3 Storey Townhouse, With 4 Floors Above Grade, A Built-In Garage, Private Drive, And South-Facing Backyard. Featuring 3 Bedrooms And 4 Bathrooms Spread Over Almost 2000 Sq.Ft. Of Bright And Airy Living Space. Other Features Include A Custom Open-Concept Kitchen, White Oak Hardwood Throughout, New Stairs And Railings, And All Custom Built-Ins, Light Fixtures, And Blinds. Steps To The Shops At Don Mills, As Well As Great Schools, And Ttc. **** EXTRAS **** See Attached Feature Sheet For Complete List Of Renovations, Upgrades, And Details. (id:50886)
Property Details
| MLS® Number | C10228673 |
| Property Type | Single Family |
| Community Name | Banbury-Don Mills |
| CommunityFeatures | Pet Restrictions |
| ParkingSpaceTotal | 2 |
Building
| BathroomTotal | 4 |
| BedroomsAboveGround | 3 |
| BedroomsTotal | 3 |
| Appliances | Dishwasher, Dryer, Microwave, Refrigerator, Stove, Washer, Wine Fridge |
| BasementDevelopment | Finished |
| BasementFeatures | Walk Out |
| BasementType | N/a (finished) |
| CoolingType | Central Air Conditioning |
| ExteriorFinish | Brick |
| FireplacePresent | Yes |
| HalfBathTotal | 1 |
| HeatingFuel | Natural Gas |
| HeatingType | Forced Air |
| StoriesTotal | 3 |
| SizeInterior | 1799.9852 - 1998.983 Sqft |
| Type | Row / Townhouse |
Parking
| Garage |
Land
| Acreage | No |
Rooms
| Level | Type | Length | Width | Dimensions |
|---|---|---|---|---|
| Second Level | Primary Bedroom | 4.33 m | 3.85 m | 4.33 m x 3.85 m |
| Second Level | Bedroom | 4.33 m | 3.52 m | 4.33 m x 3.52 m |
| Second Level | Bathroom | 2.27 m | 1.8 m | 2.27 m x 1.8 m |
| Second Level | Bathroom | 2.27 m | 2.11 m | 2.27 m x 2.11 m |
| Third Level | Bathroom | 2.28 m | 1.5 m | 2.28 m x 1.5 m |
| Third Level | Bedroom | 4.31 m | 3.52 m | 4.31 m x 3.52 m |
| Basement | Bathroom | 0.92 m | 2.22 m | 0.92 m x 2.22 m |
| Basement | Recreational, Games Room | 3.9 m | 4.46 m | 3.9 m x 4.46 m |
| Main Level | Foyer | 1.14 m | 1.39 m | 1.14 m x 1.39 m |
| Main Level | Dining Room | 1.66 m | 3.81 m | 1.66 m x 3.81 m |
| Main Level | Living Room | 2.65 m | 4.51 m | 2.65 m x 4.51 m |
| Main Level | Kitchen | 4.09 m | 5.31 m | 4.09 m x 5.31 m |
Interested?
Contact us for more information
Michael Tanaka
Salesperson
103 Vanderhoof Avenue
Toronto, Ontario M4G 2H5





























































