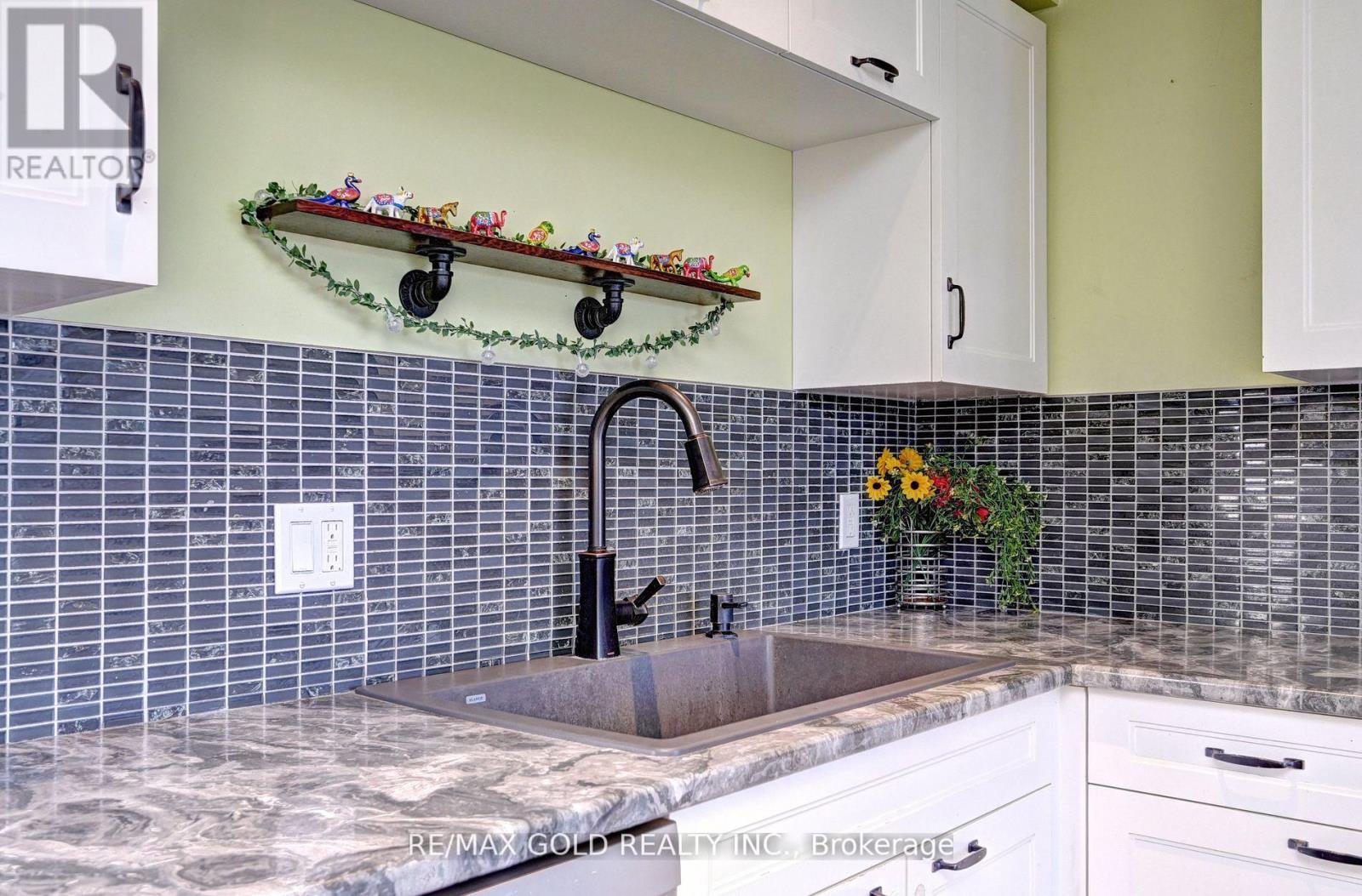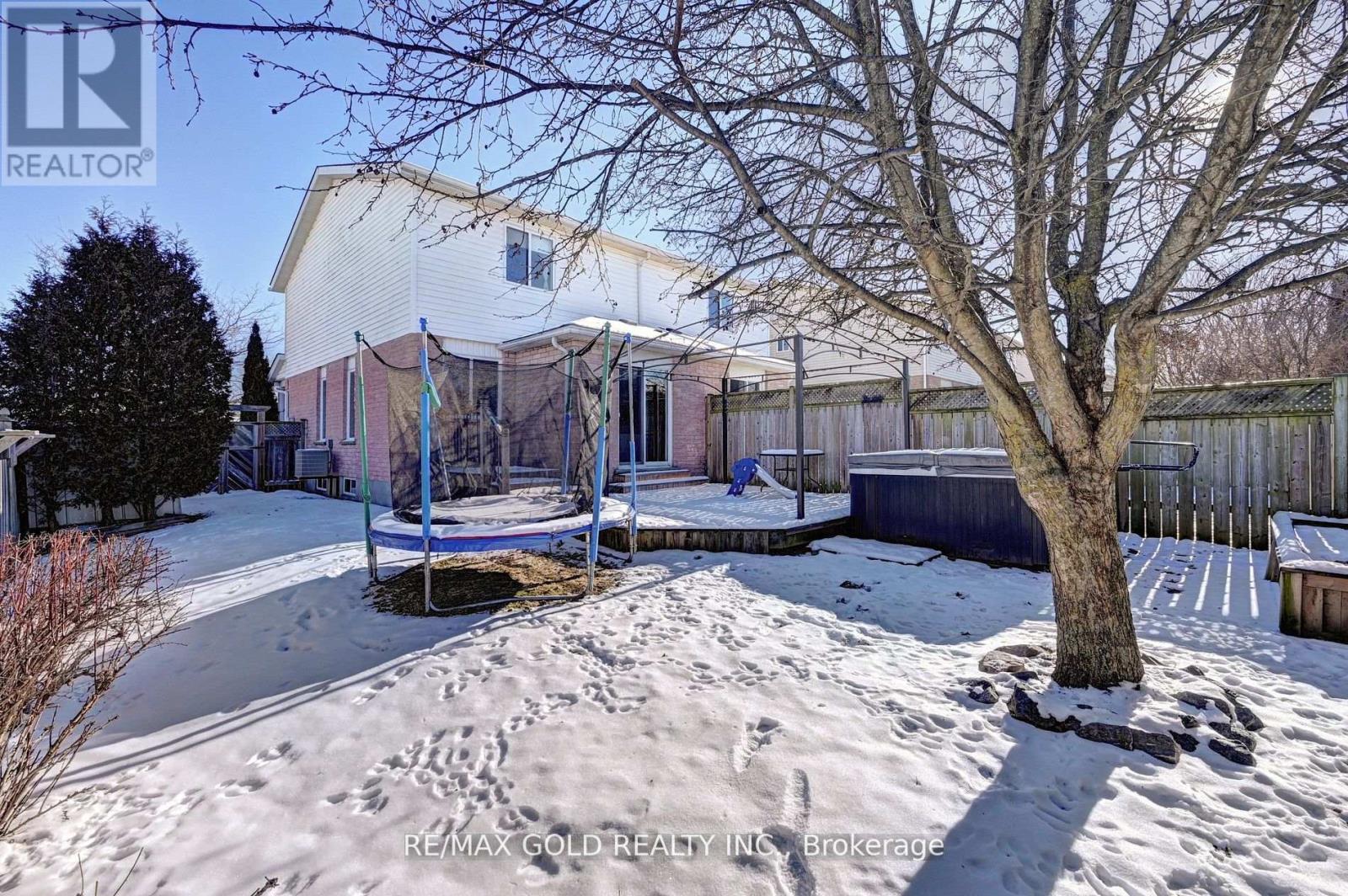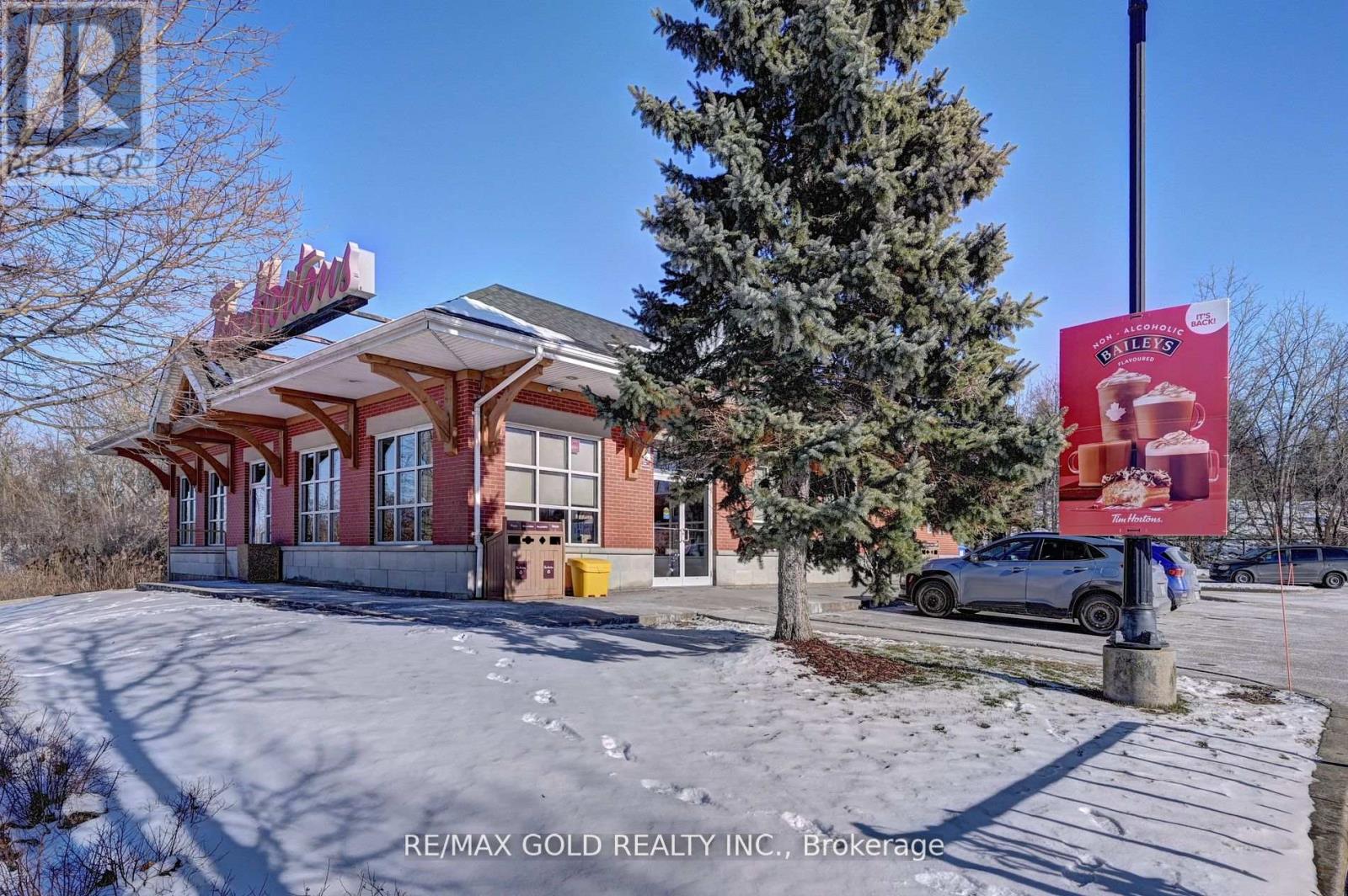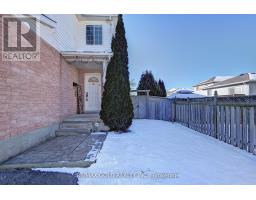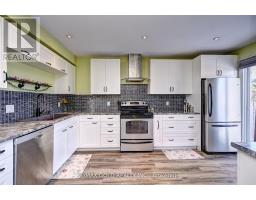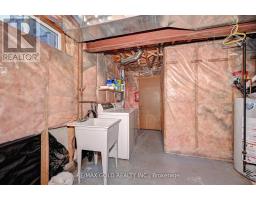104 Edgemere Drive Cambridge, Ontario N1P 1E9
3 Bedroom
2 Bathroom
Central Air Conditioning
Forced Air
$699,900
Beautiful Semi-Detached Home With Attached Garage And Wide Driveway in Popular South Cambridge Neighborhood, Renovated Good size Kitchen with stainless steel appliances, w/o to backyard three spacious bedrooms, Conveniently located, few minutes to Highways and walking distance to schools, Churchill Park and the Grand river trail, Huge backyard with deck and Hot tub. **** EXTRAS **** Hot tub, Large Deck. (Hot tub works perfectly fine but as is) (id:50886)
Open House
This property has open houses!
January
12
Sunday
Starts at:
2:00 pm
Ends at:4:00 pm
Property Details
| MLS® Number | X11916517 |
| Property Type | Single Family |
| ParkingSpaceTotal | 3 |
Building
| BathroomTotal | 2 |
| BedroomsAboveGround | 3 |
| BedroomsTotal | 3 |
| Appliances | Water Softener, Blinds |
| BasementDevelopment | Finished |
| BasementType | Full (finished) |
| ConstructionStyleAttachment | Semi-detached |
| CoolingType | Central Air Conditioning |
| ExteriorFinish | Brick, Vinyl Siding |
| FoundationType | Poured Concrete |
| HalfBathTotal | 1 |
| HeatingFuel | Natural Gas |
| HeatingType | Forced Air |
| StoriesTotal | 2 |
| Type | House |
| UtilityWater | Municipal Water |
Parking
| Attached Garage |
Land
| Acreage | No |
| Sewer | Sanitary Sewer |
| SizeDepth | 102 Ft |
| SizeFrontage | 32 Ft |
| SizeIrregular | 32 X 102 Ft |
| SizeTotalText | 32 X 102 Ft |
Rooms
| Level | Type | Length | Width | Dimensions |
|---|---|---|---|---|
| Second Level | Primary Bedroom | 4.36 m | 3.42 m | 4.36 m x 3.42 m |
| Second Level | Bedroom 2 | 3.96 m | 3.22 m | 3.96 m x 3.22 m |
| Second Level | Bedroom 3 | 3.97 m | 2.92 m | 3.97 m x 2.92 m |
| Basement | Recreational, Games Room | 6.32 m | 4.8 m | 6.32 m x 4.8 m |
| Ground Level | Living Room | 4.92 m | 4.92 m | 4.92 m x 4.92 m |
| Ground Level | Dining Room | 2.46 m | 2.52 m | 2.46 m x 2.52 m |
| Ground Level | Kitchen | 4.4 m | 2.96 m | 4.4 m x 2.96 m |
https://www.realtor.ca/real-estate/27787069/104-edgemere-drive-cambridge
Interested?
Contact us for more information
Amardeep Kalra
Salesperson
RE/MAX Gold Realty Inc.
2720 North Park Drive #201
Brampton, Ontario L6S 0E9
2720 North Park Drive #201
Brampton, Ontario L6S 0E9











