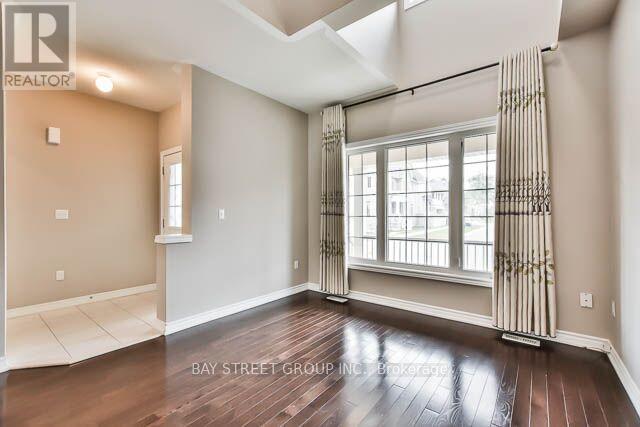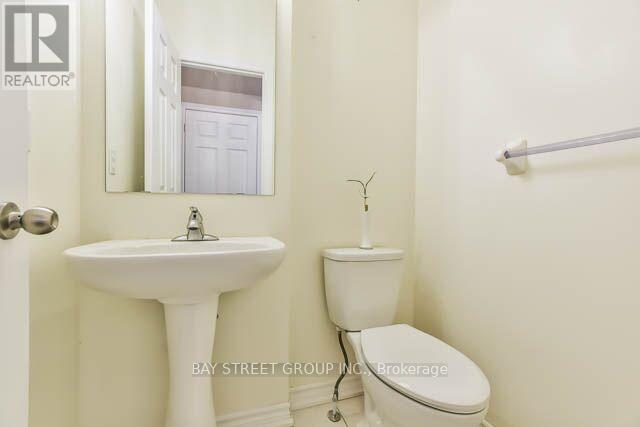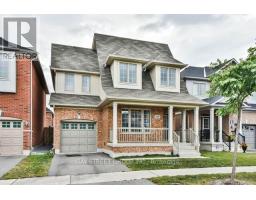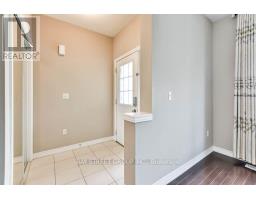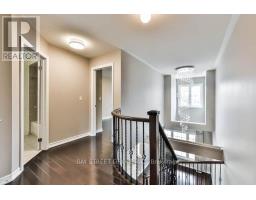104 Evershot Crescent Markham, Ontario L6E 0L6
$3,600 Monthly
Detached Home In High Demand Markham Wismer Community, 3 Bedroom 3 Bath. Top Ranking Schools-Bur Oak High School And Donald Cousens P.S. Open Concept Layout, Main Floor 9Ft Ceiling, Hardwood Floor On Main And 2nd ,Oak Stairs With Iron Pickets, Quartz Countertop, Backsplash. Direct Access From Garage To Inside. Fenced Backyard. Close To Schools, Parks, Bus Transit & Shopping Plaza. Show Very Well. **** EXTRAS **** Fridge, Stove, Range Hood, B/I Dishwasher. Washer And Dryer ,Central Air Condition .Garage Door Opener With One Remote Control. Tenant Pay For All Utilities, Snow Removal & Lawn Care. (id:50886)
Property Details
| MLS® Number | N9508926 |
| Property Type | Single Family |
| Community Name | Wismer |
| Features | Carpet Free |
| ParkingSpaceTotal | 2 |
Building
| BathroomTotal | 3 |
| BedroomsAboveGround | 3 |
| BedroomsTotal | 3 |
| BasementDevelopment | Unfinished |
| BasementType | N/a (unfinished) |
| ConstructionStyleAttachment | Detached |
| CoolingType | Central Air Conditioning |
| ExteriorFinish | Brick |
| FireplacePresent | Yes |
| FlooringType | Hardwood, Ceramic |
| FoundationType | Unknown |
| HalfBathTotal | 1 |
| HeatingFuel | Natural Gas |
| HeatingType | Forced Air |
| StoriesTotal | 2 |
| SizeInterior | 1499.9875 - 1999.983 Sqft |
| Type | House |
| UtilityWater | Municipal Water |
Parking
| Attached Garage |
Land
| Acreage | No |
| Sewer | Sanitary Sewer |
| SizeDepth | 98 Ft |
| SizeFrontage | 36 Ft |
| SizeIrregular | 36 X 98 Ft |
| SizeTotalText | 36 X 98 Ft |
Rooms
| Level | Type | Length | Width | Dimensions |
|---|---|---|---|---|
| Second Level | Primary Bedroom | 5.3 m | 3.35 m | 5.3 m x 3.35 m |
| Second Level | Bedroom 2 | 2.74 m | 3.55 m | 2.74 m x 3.55 m |
| Second Level | Bedroom 3 | 3.05 m | 3.66 m | 3.05 m x 3.66 m |
| Main Level | Living Room | 3.35 m | 3.96 m | 3.35 m x 3.96 m |
| Main Level | Dining Room | 3.54 m | 3.84 m | 3.54 m x 3.84 m |
| Main Level | Family Room | 3.96 m | 3.66 m | 3.96 m x 3.66 m |
| Main Level | Eating Area | 2.26 m | 3.23 m | 2.26 m x 3.23 m |
| Main Level | Kitchen | 2.13 m | 3.23 m | 2.13 m x 3.23 m |
Utilities
| Cable | Available |
| Sewer | Available |
https://www.realtor.ca/real-estate/27576286/104-evershot-crescent-markham-wismer-wismer
Interested?
Contact us for more information
Verna Zhao
Salesperson
8300 Woodbine Ave Ste 500
Markham, Ontario L3R 9Y7





