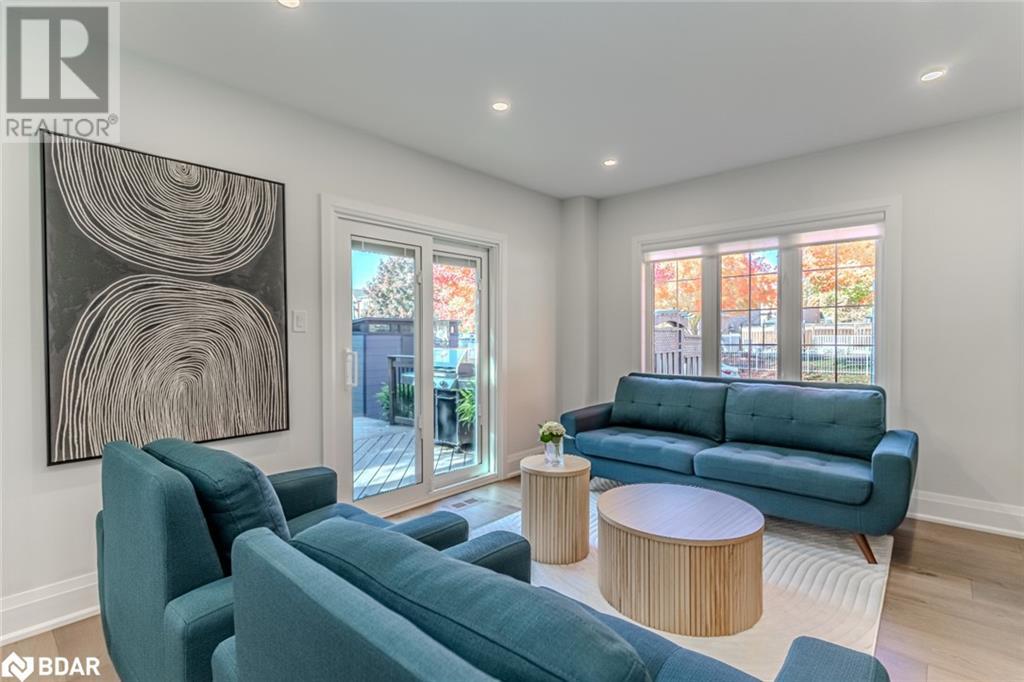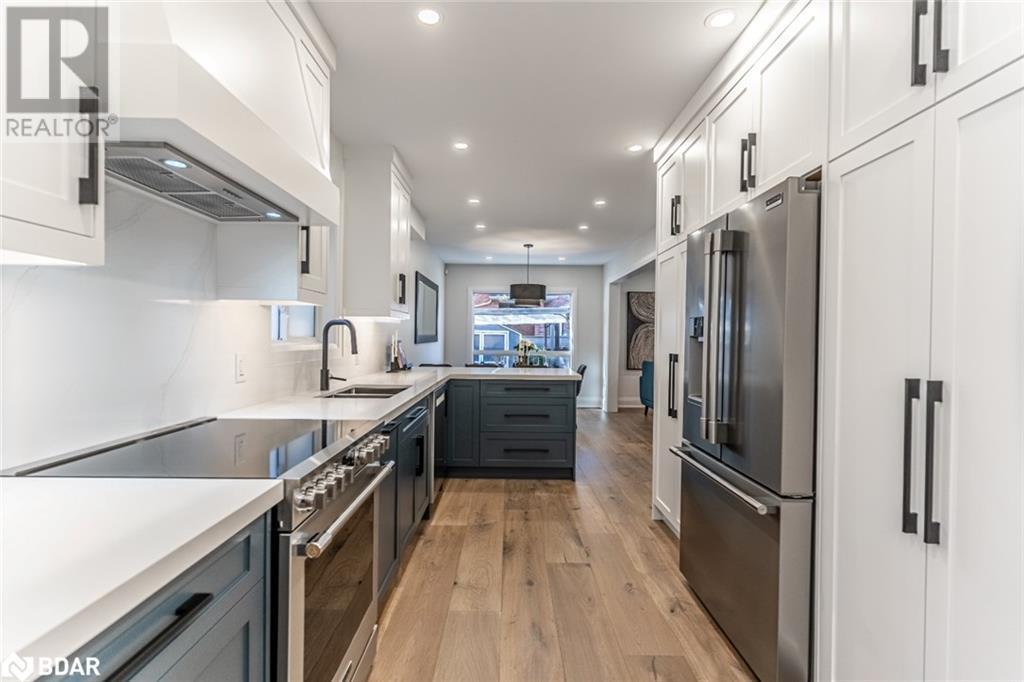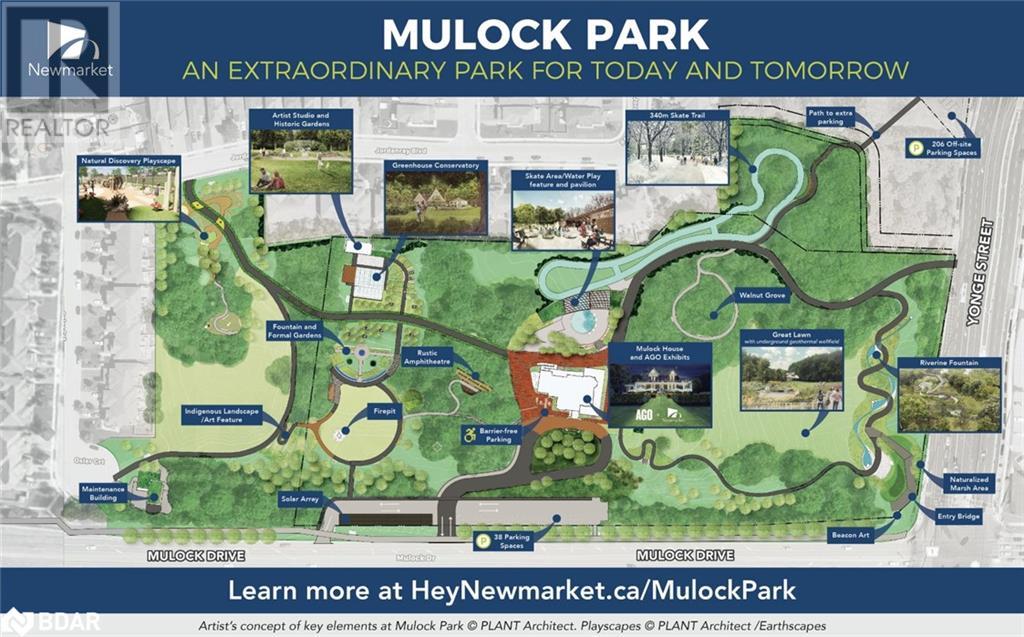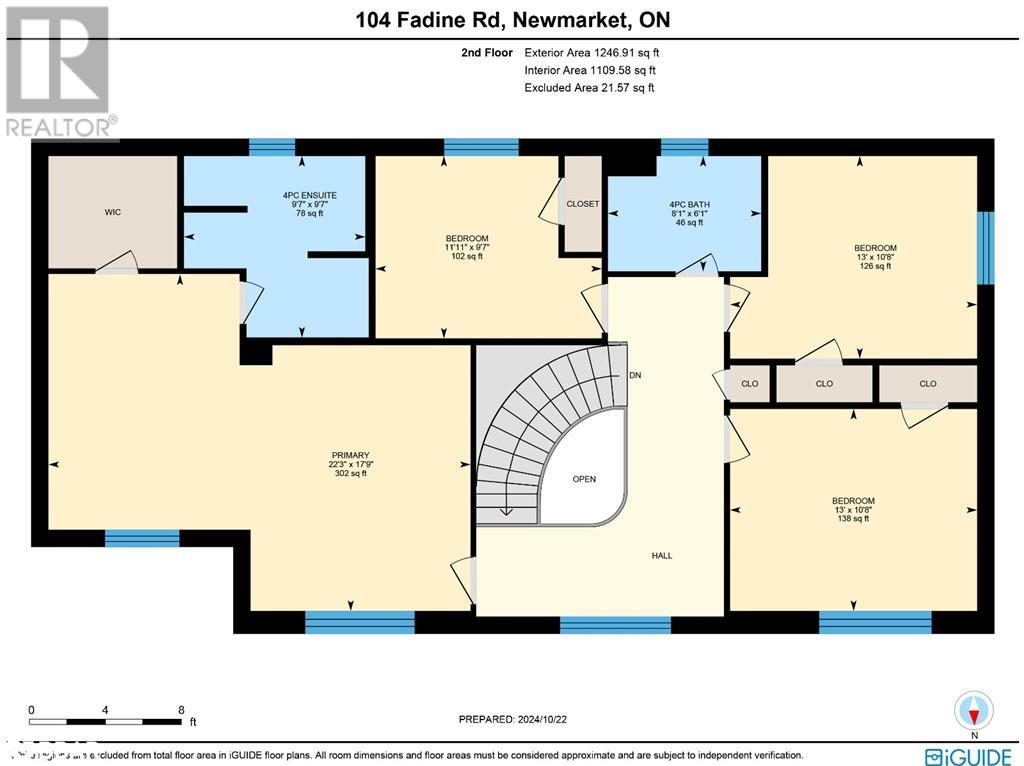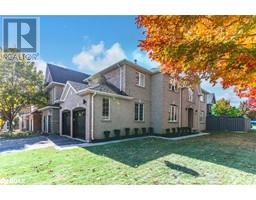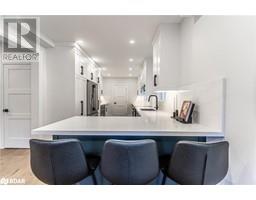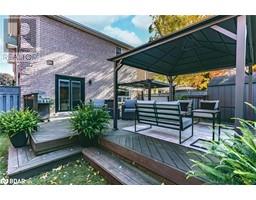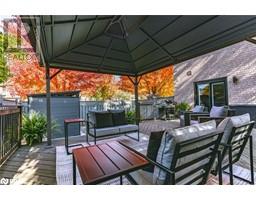104 Fadine Road Newmarket, Ontario L3X 2P7
$1,499,900
LUXURY LIVING MEETS MODERN UPGRADES IN SOUGHT-AFTER SUMMERHILL ESTATES! Welcome to this stunning home located in the desirable Summerhill Estates community! This family-friendly area just around the corner from the eagerly awaited Mulock Park set to open by 2026, transforming 16 acres into a 4-season hub with a skating trail, water features, a natural discovery playscape, & the historic Mulock House reimagined for events, galleries, & a café. With additional attractions like Fairy Lake Park, Riverwalk Commons, Upper Canada Mall, diverse dining on Main St, & recreation at the Magna Centre, this vibrant location offers a lifestyle rich in recreation & convenience for all ages. This all-brick beauty boasts a covered entry, attached two-car heated & insulated garage, & parking for four vehicles. Newly renovated by award-winning Alair Homes, no expense was spared in upgrading the main & second floors, with hundreds of thousands invested in top-tier finishes. Inside, you’ll find an immaculate space featuring fresh paint, 9” wide plank flooring, smooth ceilings with pot lights, 7 ¼” baseboards, & elegant 3-panel shaker doors with premium hardware. The kitchen showcases shaker cabinets, black hardware, quartz countertops & backsplash, a custom range hood, & high-end Frigidaire Professional & Bosch appliances. Enjoy a separate living room & family room, with the family room leading out to a spacious deck, complete with a pergola, gazebo, two storage sheds, & a hot tub. The main floor also includes a convenient laundry room/mudroom with garage access. The primary bedroom is a luxurious retreat with a shiplap feature wall, a 4-piece ensuite, a walk-in closet, & a sitting area. The newly installed White Oak staircase with wrought iron pickets adds a touch of elegance. The fully finished basement offers a large rec room with a pool table & a bathroom. Additional features include a custom front door & sliding door, updated shingles, exterior re-caulking, & a newer water softener! (id:50886)
Open House
This property has open houses!
1:00 pm
Ends at:3:00 pm
Property Details
| MLS® Number | 40675159 |
| Property Type | Single Family |
| AmenitiesNearBy | Hospital, Park, Public Transit, Schools, Shopping |
| CommunityFeatures | Community Centre |
| EquipmentType | Water Heater |
| Features | Paved Driveway, Automatic Garage Door Opener |
| ParkingSpaceTotal | 6 |
| RentalEquipmentType | Water Heater |
| Structure | Shed |
Building
| BathroomTotal | 4 |
| BedroomsAboveGround | 4 |
| BedroomsTotal | 4 |
| Appliances | Dishwasher, Dryer, Microwave, Refrigerator, Stove, Water Softener, Washer, Microwave Built-in, Hood Fan, Window Coverings, Wine Fridge, Garage Door Opener, Hot Tub |
| ArchitecturalStyle | 2 Level |
| BasementDevelopment | Finished |
| BasementType | Full (finished) |
| ConstructedDate | 2002 |
| ConstructionStyleAttachment | Detached |
| CoolingType | Central Air Conditioning |
| ExteriorFinish | Brick |
| FireProtection | Alarm System, Security System |
| Fixture | Ceiling Fans |
| HalfBathTotal | 2 |
| HeatingFuel | Natural Gas |
| HeatingType | Forced Air |
| StoriesTotal | 2 |
| SizeInterior | 2815 Sqft |
| Type | House |
| UtilityWater | Municipal Water |
Parking
| Attached Garage |
Land
| AccessType | Road Access |
| Acreage | No |
| FenceType | Fence |
| LandAmenities | Hospital, Park, Public Transit, Schools, Shopping |
| Sewer | Municipal Sewage System |
| SizeDepth | 98 Ft |
| SizeFrontage | 46 Ft |
| SizeTotalText | Under 1/2 Acre |
| ZoningDescription | R1-f |
Rooms
| Level | Type | Length | Width | Dimensions |
|---|---|---|---|---|
| Second Level | 4pc Bathroom | Measurements not available | ||
| Second Level | Bedroom | 10'8'' x 13'0'' | ||
| Second Level | Bedroom | 9'7'' x 11'11'' | ||
| Second Level | Bedroom | 10'8'' x 13'0'' | ||
| Second Level | Full Bathroom | Measurements not available | ||
| Second Level | Primary Bedroom | 17'9'' x 22'3'' | ||
| Basement | 2pc Bathroom | Measurements not available | ||
| Basement | Recreation Room | 23'3'' x 26'0'' | ||
| Main Level | 2pc Bathroom | Measurements not available | ||
| Main Level | Foyer | 12'0'' x 13'10'' | ||
| Main Level | Laundry Room | 9'4'' x 5'8'' | ||
| Main Level | Family Room | 14'0'' x 12'2'' | ||
| Main Level | Living Room | 14'0'' x 11'5'' | ||
| Main Level | Dining Room | 9'5'' x 12'4'' | ||
| Main Level | Kitchen | 9'5'' x 21'7'' |
https://www.realtor.ca/real-estate/27629018/104-fadine-road-newmarket
Interested?
Contact us for more information
Peggy Hill
Broker
374 Huronia Road
Barrie, Ontario L4N 8Y9
Paul Magliocchi
Salesperson
374 Huronia Road Unit: 101
Barrie, Ontario L4N 8Y9



