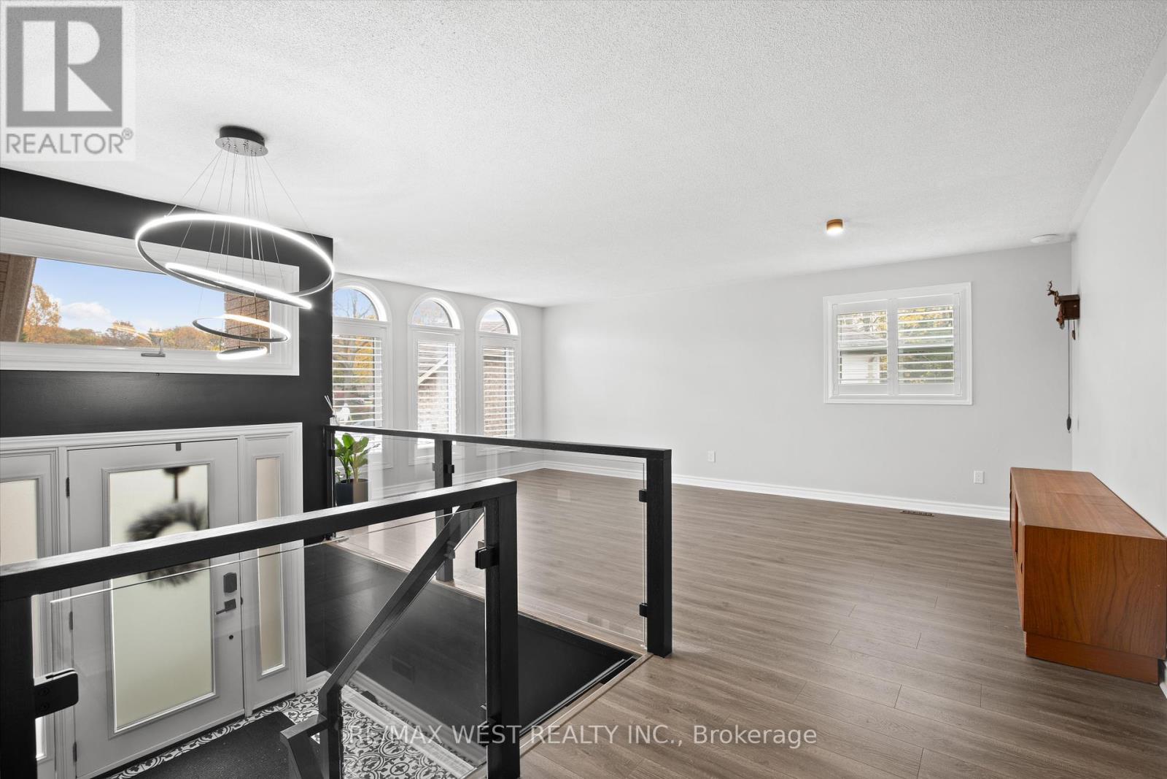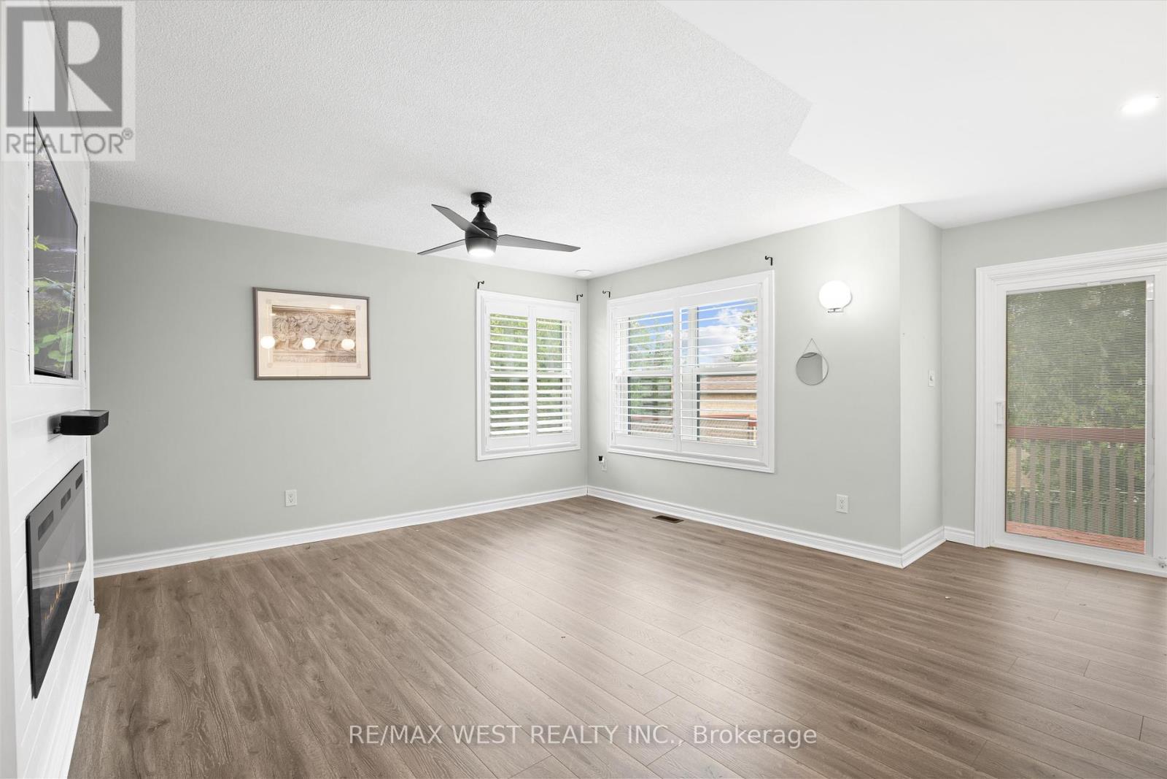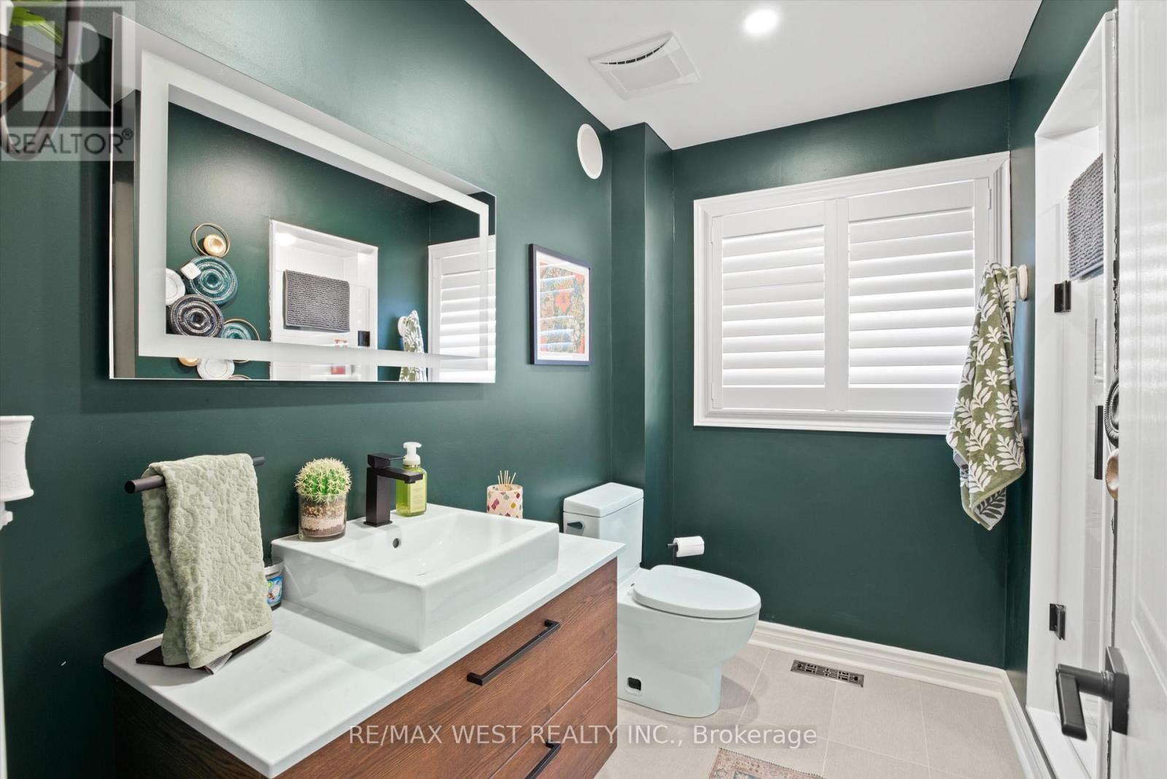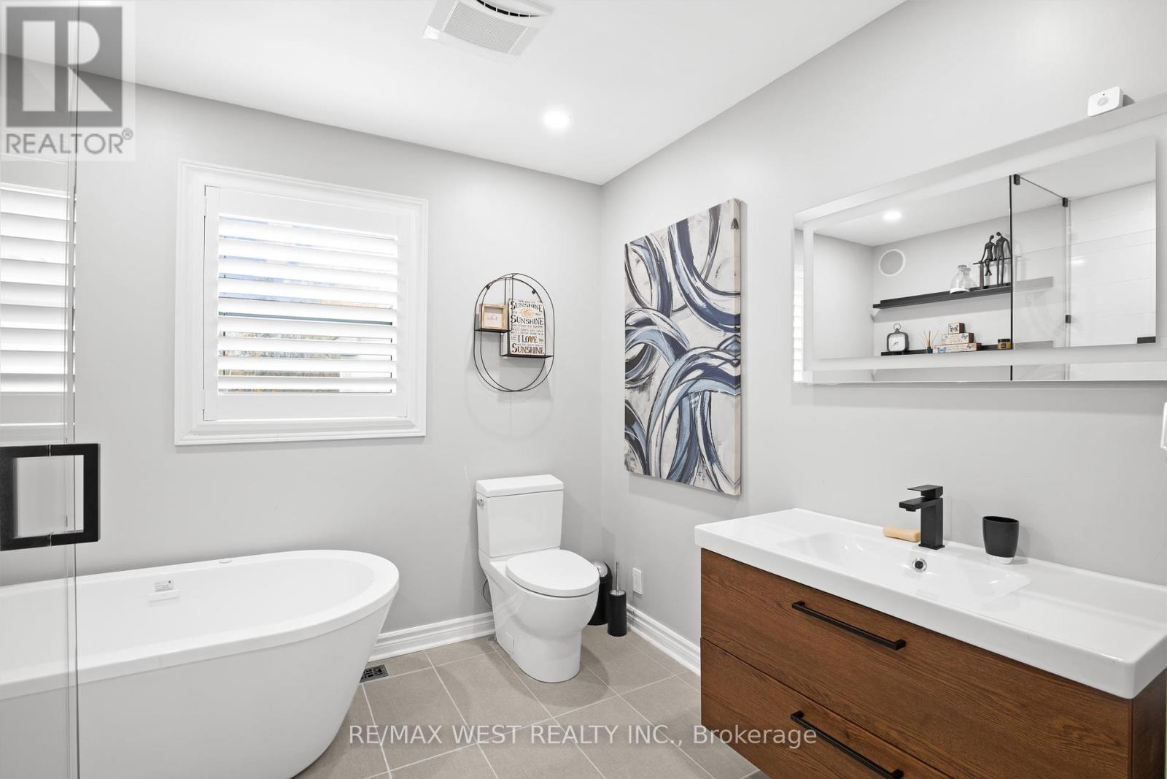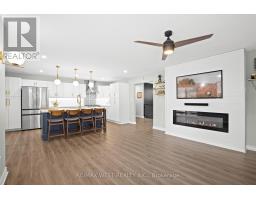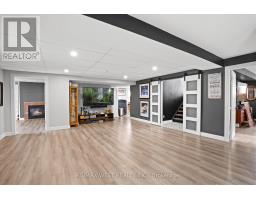104 Fernbrook Drive Wasaga Beach, Ontario L9Z 1G6
$869,900
Gorgeous all brick raised bungalow with double car garage, fully updated on both levels, 2 plus 2 bedrooms, walk-out from basement to large 141ft deep mature lot with brand new hot tub, new furnace, CAC, water softener, windows and doors in 2021, new garage doors in 2020. New kitchen with quartz counters, remodeled bathrooms, California shutters, new front walkway, all new appliances, new staircase. Lower level is perfect for teens or the In-Laws, nothing to do but unpack and settle in before Christmas!!! (id:50886)
Open House
This property has open houses!
2:00 pm
Ends at:4:00 pm
Property Details
| MLS® Number | S10236683 |
| Property Type | Single Family |
| Community Name | Wasaga Beach |
| AmenitiesNearBy | Beach, Place Of Worship, Schools |
| CommunityFeatures | Community Centre |
| ParkingSpaceTotal | 6 |
| Structure | Shed |
Building
| BathroomTotal | 3 |
| BedroomsAboveGround | 2 |
| BedroomsBelowGround | 2 |
| BedroomsTotal | 4 |
| Amenities | Fireplace(s) |
| ArchitecturalStyle | Raised Bungalow |
| BasementDevelopment | Finished |
| BasementFeatures | Walk Out |
| BasementType | N/a (finished) |
| ConstructionStyleAttachment | Detached |
| CoolingType | Central Air Conditioning |
| ExteriorFinish | Brick |
| FireplacePresent | Yes |
| FireplaceTotal | 1 |
| FlooringType | Laminate |
| FoundationType | Concrete |
| HeatingFuel | Natural Gas |
| HeatingType | Forced Air |
| StoriesTotal | 1 |
| SizeInterior | 1099.9909 - 1499.9875 Sqft |
| Type | House |
| UtilityWater | Municipal Water |
Parking
| Attached Garage |
Land
| Acreage | No |
| FenceType | Fenced Yard |
| LandAmenities | Beach, Place Of Worship, Schools |
| Sewer | Sanitary Sewer |
| SizeDepth | 141 Ft |
| SizeFrontage | 41 Ft |
| SizeIrregular | 41 X 141 Ft |
| SizeTotalText | 41 X 141 Ft |
Rooms
| Level | Type | Length | Width | Dimensions |
|---|---|---|---|---|
| Lower Level | Recreational, Games Room | 7.51 m | 5.53 m | 7.51 m x 5.53 m |
| Lower Level | Bedroom 3 | 5.34 m | 4.65 m | 5.34 m x 4.65 m |
| Lower Level | Bedroom 4 | 5.82 m | 3.5 m | 5.82 m x 3.5 m |
| Main Level | Kitchen | 7.5374 m | 1.83 m | 7.5374 m x 1.83 m |
| Main Level | Dining Room | 3.74 m | 1.83 m | 3.74 m x 1.83 m |
| Main Level | Living Room | 4.2 m | 3.9 m | 4.2 m x 3.9 m |
| Main Level | Primary Bedroom | 4.02 m | 3.31 m | 4.02 m x 3.31 m |
| Main Level | Bedroom 2 | 3.7 m | 3.05 m | 3.7 m x 3.05 m |
Utilities
| Cable | Available |
| Sewer | Installed |
https://www.realtor.ca/real-estate/27604993/104-fernbrook-drive-wasaga-beach-wasaga-beach
Interested?
Contact us for more information
Lorraine Elizabeth Mondello
Salesperson
9-1 Queensgate Boulevard
Bolton, Ontario L7E 2X7




