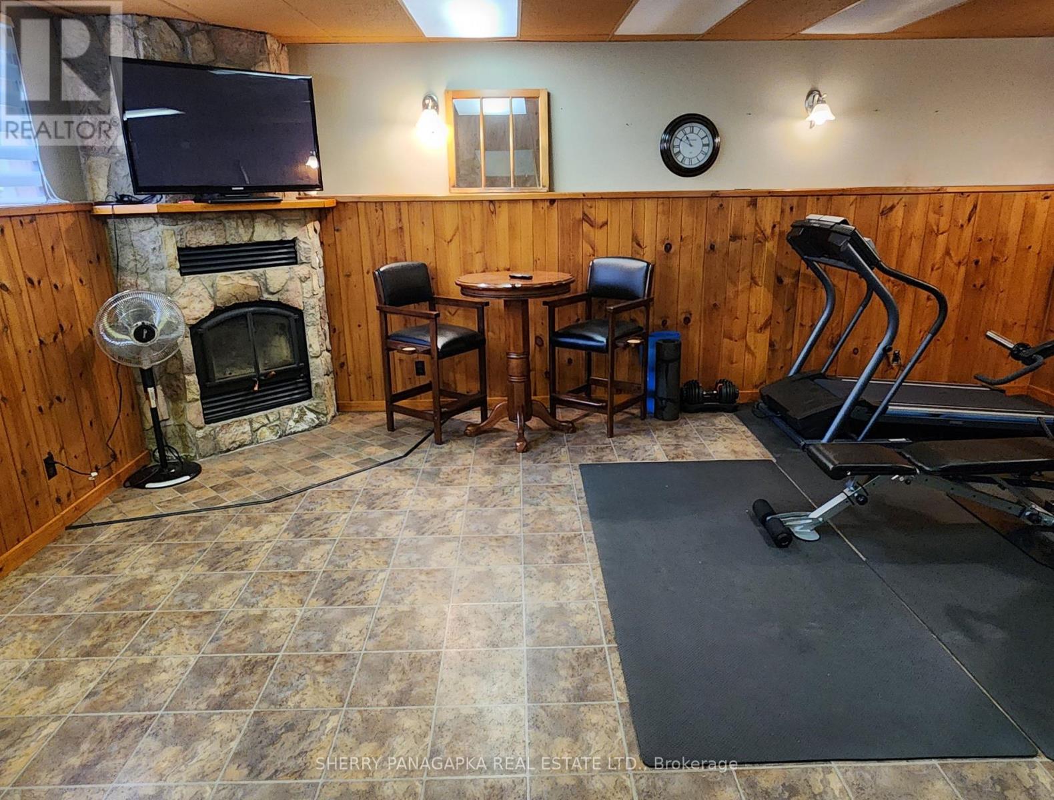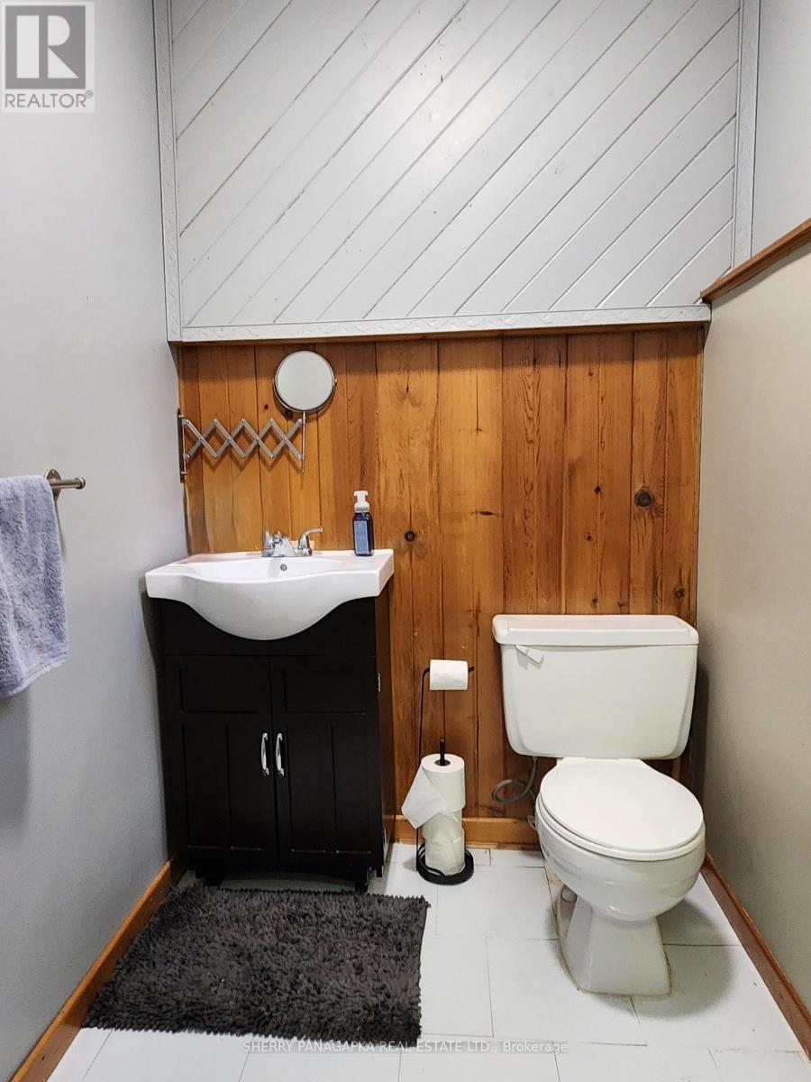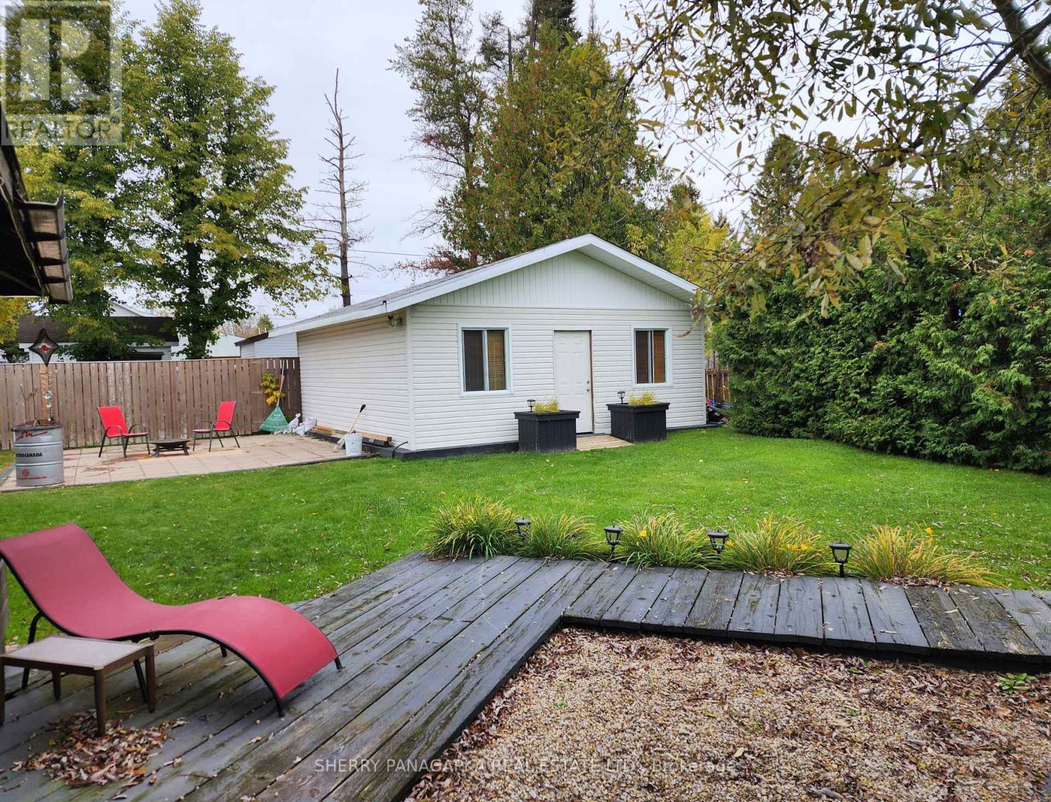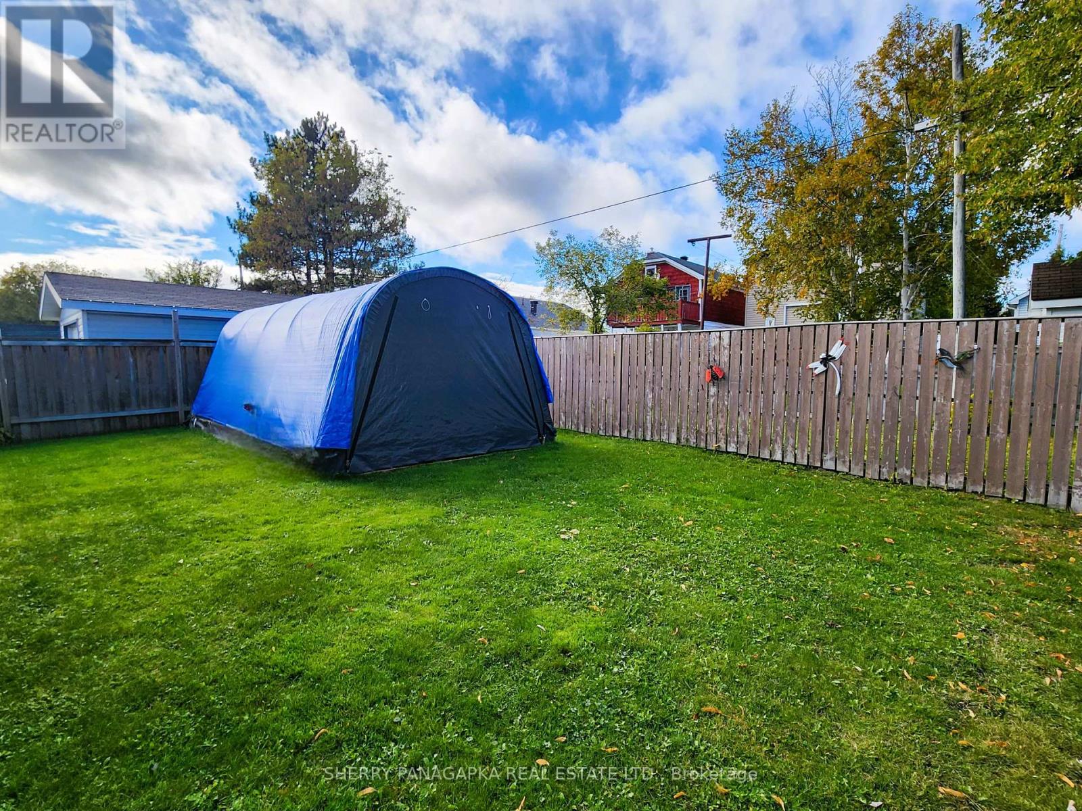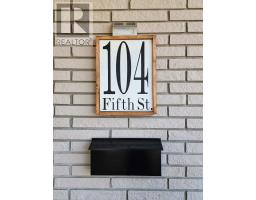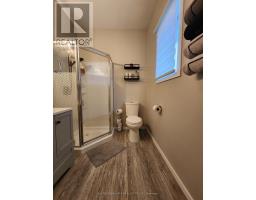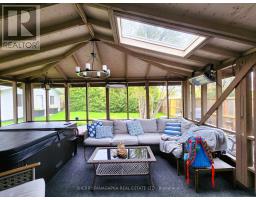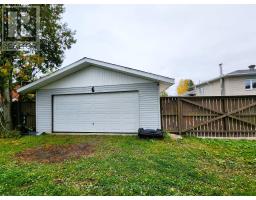104 Fifth Street Kirkland Lake, Ontario P2N 1T6
$449,900
This DISTINGUISHED 1767 SQ FT BACK-SPLIT BRICK HOME sits on a private double lot with a 24 ft x 22 ft DETACHED GARAGE suitable for parking 2 small vehicles & 4 - 5 additional parking spaces along the front of the lot. A covered front entrance welcomes you into this tastefully renovated 3 + 1 Bedroom + 2.5 Bathroom home. It features an L-shaped open concept main level with a generously-sized mudroom, kitchen with eat-in breakfast bar, dining area with hardwood floors, a sunken living room and finally, easy access to the 3 season screened-in gazebo & private fenced-in backyard. Some redeeming features include the relaxing color scheme throughout, the excellent floor to ceiling height & the convenient pantry. A level up is where you will find a spacious primary bedroom with his / her double closets & a recently renovated 3 PC ensuite. 2 other bedrooms & a 4 PC Bathroom are also found on this level. Need more living space? Look no further than the basement family room / 4th bedroom with stone fireplace (with WETT), 2 PC Bathroom & Laundry room. There is tons of storage in the unfinished section of the basement. The Kirkland Lake Splash Park & soccer field are across the street. The English high-school, Joe Mavrinac Community Centre, Cross-Country Ski & Snow-Shoe Trails are also close. This move-in ready family home awaits you. ADDITIONAL INFO: 1982 Construction as per Geo Warehouse. (DOUBLE LOT 104 & 106 Fifth Street: PIN Numbers: 614080907 & 614080908). MPAC CODE: 301. (WATER SEWER TAXES 2024: $369.59 quarterly) (HEAT: Oct.23 - Nov.24 = $1,976.50) (HYDRO: $2,580.32 Oct 23 - Sept 24) . **** EXTRAS **** Double Lot: 104 & 106 Fifth St Kirkland Lake. FIREPLACE with WETT. Laundry Room in Basement: (5.5 Ft x 5.6 Ft) or (1.65m x 1.68m) (id:50886)
Property Details
| MLS® Number | T9392423 |
| Property Type | Single Family |
| AmenitiesNearBy | Schools, Park |
| CommunityFeatures | Community Centre |
| Features | Level Lot, Level |
| ParkingSpaceTotal | 7 |
| Structure | Drive Shed |
Building
| BathroomTotal | 3 |
| BedroomsAboveGround | 3 |
| BedroomsBelowGround | 1 |
| BedroomsTotal | 4 |
| Amenities | Fireplace(s) |
| Appliances | Blinds, Dishwasher, Dryer, Stove, Washer |
| BasementDevelopment | Partially Finished |
| BasementType | Full (partially Finished) |
| ConstructionStyleAttachment | Detached |
| ConstructionStyleSplitLevel | Backsplit |
| ExteriorFinish | Brick |
| FireProtection | Smoke Detectors |
| FireplacePresent | Yes |
| FireplaceTotal | 1 |
| FlooringType | Laminate, Hardwood |
| FoundationType | Block |
| HalfBathTotal | 1 |
| HeatingFuel | Natural Gas |
| HeatingType | Forced Air |
| SizeInterior | 1499.9875 - 1999.983 Sqft |
| Type | House |
| UtilityWater | Municipal Water |
Parking
| Detached Garage |
Land
| Acreage | No |
| FenceType | Fenced Yard |
| LandAmenities | Schools, Park |
| Sewer | Sanitary Sewer |
| SizeDepth | 99 Ft ,8 In |
| SizeFrontage | 90 Ft |
| SizeIrregular | 90 X 99.7 Ft |
| SizeTotalText | 90 X 99.7 Ft|under 1/2 Acre |
| ZoningDescription | R2 |
Rooms
| Level | Type | Length | Width | Dimensions |
|---|---|---|---|---|
| Second Level | Primary Bedroom | 4.27 m | 3.6 m | 4.27 m x 3.6 m |
| Second Level | Bedroom 2 | 2.54 m | 4.48 m | 2.54 m x 4.48 m |
| Second Level | Bedroom 3 | 3.43 m | 3.35 m | 3.43 m x 3.35 m |
| Basement | Family Room | 8.78 m | 4.36 m | 8.78 m x 4.36 m |
| Main Level | Mud Room | 6.17 m | 3.35 m | 6.17 m x 3.35 m |
| Main Level | Living Room | 4.57 m | 6 m | 4.57 m x 6 m |
| Main Level | Kitchen | 2.74 m | 3.43 m | 2.74 m x 3.43 m |
| Main Level | Dining Room | 4.27 m | 3.81 m | 4.27 m x 3.81 m |
| Main Level | Sunroom | Measurements not available |
Utilities
| Cable | Installed |
| Sewer | Installed |
https://www.realtor.ca/real-estate/27531091/104-fifth-street-kirkland-lake
Interested?
Contact us for more information
Sherry Panagapka
Broker of Record
23 Prospect Ave.
Kirkland Lake, Ontario P2N 2V3





























