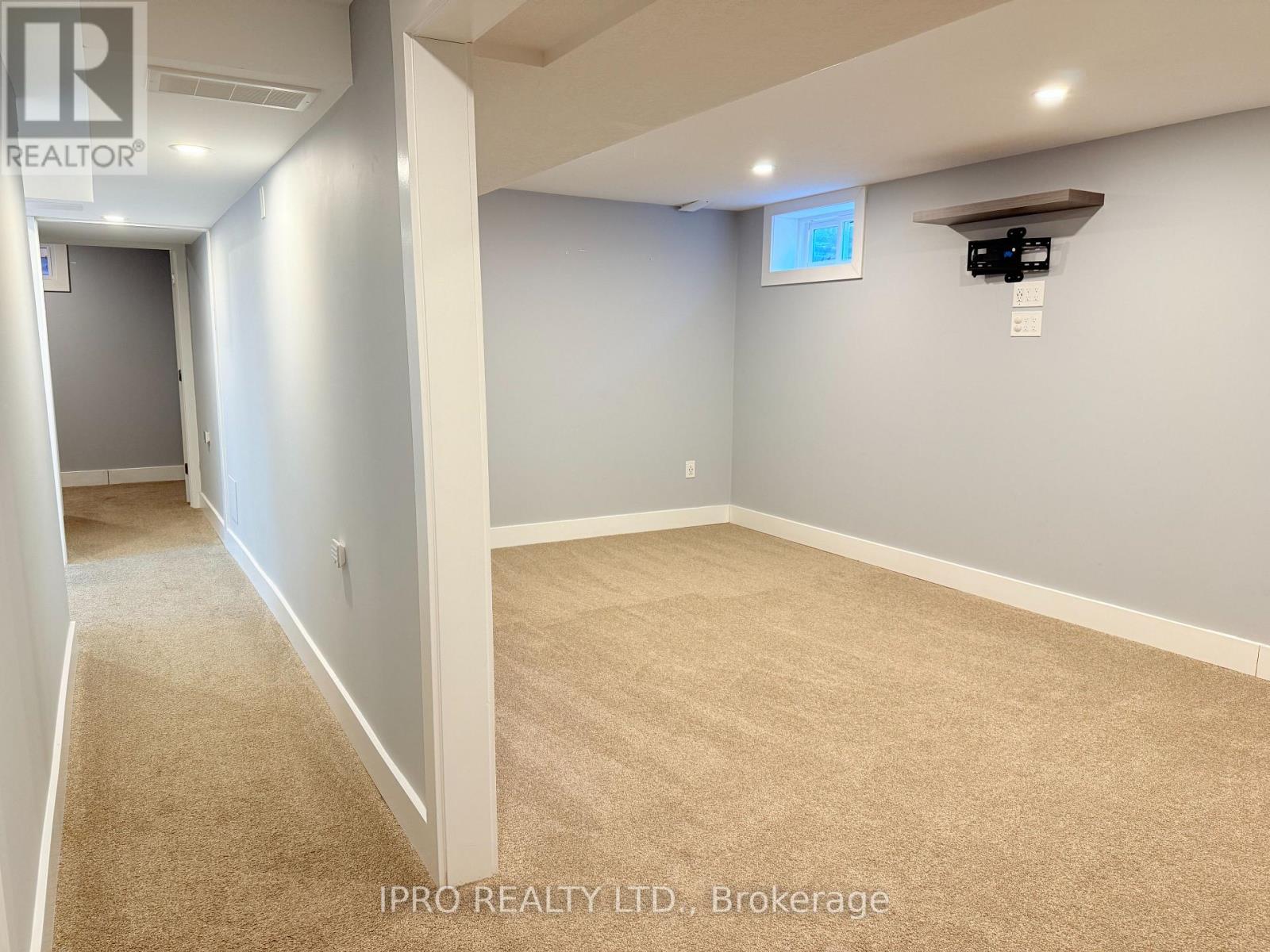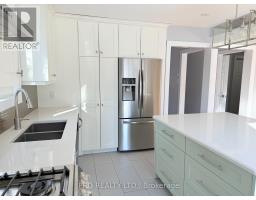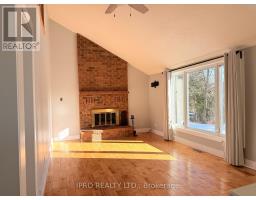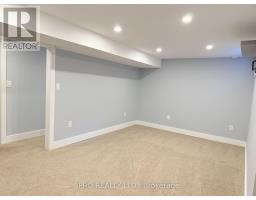104 Gordon Street Cambridge, Ontario N1S 4K8
$3,150 Monthly
Open house to public: March 22nd(Sat) 2:00-4:00Pm. Welcome Home To 104 Gordon Street,Located In Area Of West Galt, Sitting High Over Looking The City.This 2 Storey 3+1 Bed,2.5Bath,A Large Dining Room Which Leads Into The Kitchen With Gas Stove, Island And Quartz Countertops.A Cozy Living Room With Vaulted Ceiling,Fireplace And Large Bay Window.3 Bedrooms And A 5Pc Bathroom At Upstairs. The Fully Finished Basement Has A Big Rec Room, 3Pc Bath, StorageAnd An Additional Bedroom. This Home Has Been Renovated Top To Bottom Over The Past 5 Years. (id:50886)
Property Details
| MLS® Number | X12010723 |
| Property Type | Single Family |
| Parking Space Total | 4 |
Building
| Bathroom Total | 3 |
| Bedrooms Above Ground | 3 |
| Bedrooms Below Ground | 1 |
| Bedrooms Total | 4 |
| Age | 31 To 50 Years |
| Appliances | Dishwasher, Dryer, Stove, Washer, Window Coverings, Refrigerator |
| Basement Development | Finished |
| Basement Type | Full (finished) |
| Construction Style Attachment | Detached |
| Cooling Type | Central Air Conditioning |
| Exterior Finish | Brick |
| Fireplace Present | Yes |
| Foundation Type | Concrete |
| Half Bath Total | 1 |
| Heating Fuel | Natural Gas |
| Heating Type | Forced Air |
| Stories Total | 2 |
| Size Interior | 1,500 - 2,000 Ft2 |
| Type | House |
| Utility Water | Municipal Water |
Parking
| Attached Garage | |
| Garage |
Land
| Acreage | No |
| Fence Type | Fenced Yard |
| Sewer | Sanitary Sewer |
| Size Frontage | 55 Ft |
| Size Irregular | 55 Ft |
| Size Total Text | 55 Ft |
Rooms
| Level | Type | Length | Width | Dimensions |
|---|---|---|---|---|
| Second Level | Primary Bedroom | 4.47 m | 3.38 m | 4.47 m x 3.38 m |
| Second Level | Bedroom 2 | 3.61 m | 3.12 m | 3.61 m x 3.12 m |
| Second Level | Bedroom 3 | 3.35 m | 2.67 m | 3.35 m x 2.67 m |
| Third Level | Bedroom 4 | 5.44 m | 3.35 m | 5.44 m x 3.35 m |
| Basement | Recreational, Games Room | 5.77 m | 3.3 m | 5.77 m x 3.3 m |
| Main Level | Living Room | 5.26 m | 3.48 m | 5.26 m x 3.48 m |
| Main Level | Kitchen | 3.68 m | 3.4 m | 3.68 m x 3.4 m |
| Main Level | Dining Room | 4.57 m | 3.48 m | 4.57 m x 3.48 m |
| Main Level | Family Room | 5.16 m | 3.51 m | 5.16 m x 3.51 m |
| Main Level | Laundry Room | Measurements not available |
https://www.realtor.ca/real-estate/28003818/104-gordon-street-cambridge
Contact Us
Contact us for more information
Dongsheng Qiu
Salesperson
4145 Fairview St Unit A
Burlington, Ontario L7L 2A4
(905) 681-5700
(905) 681-5707





























































