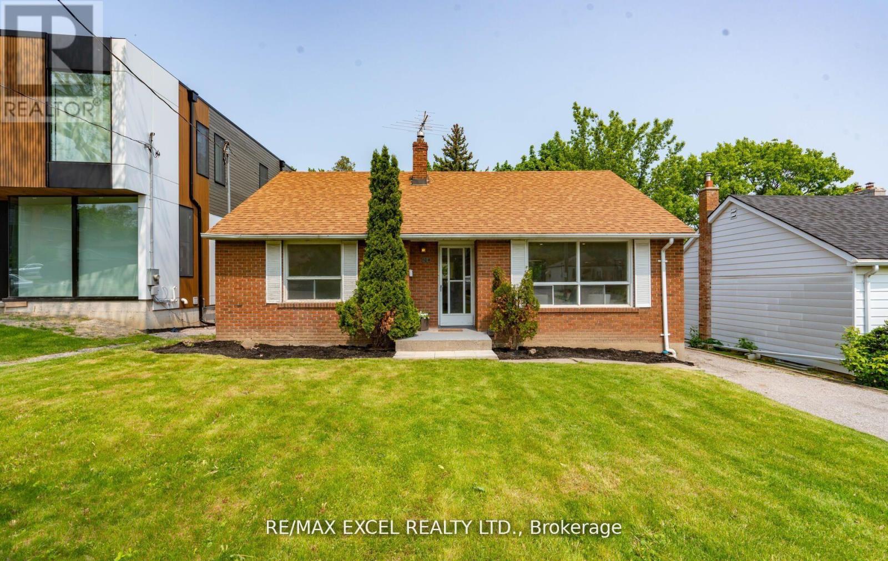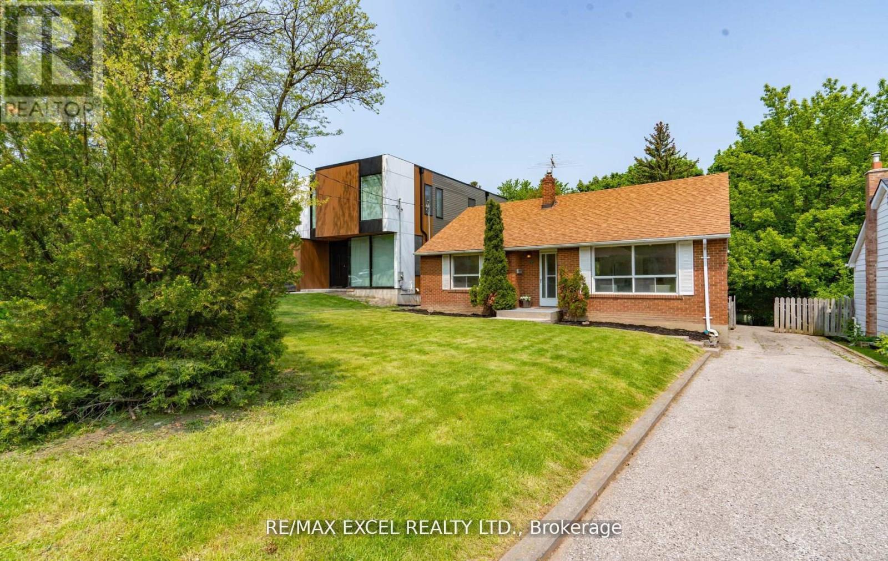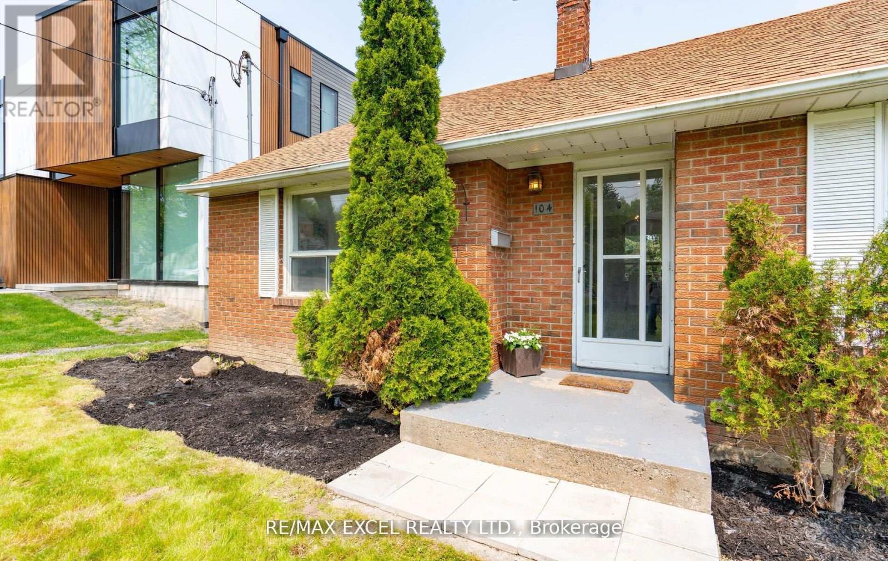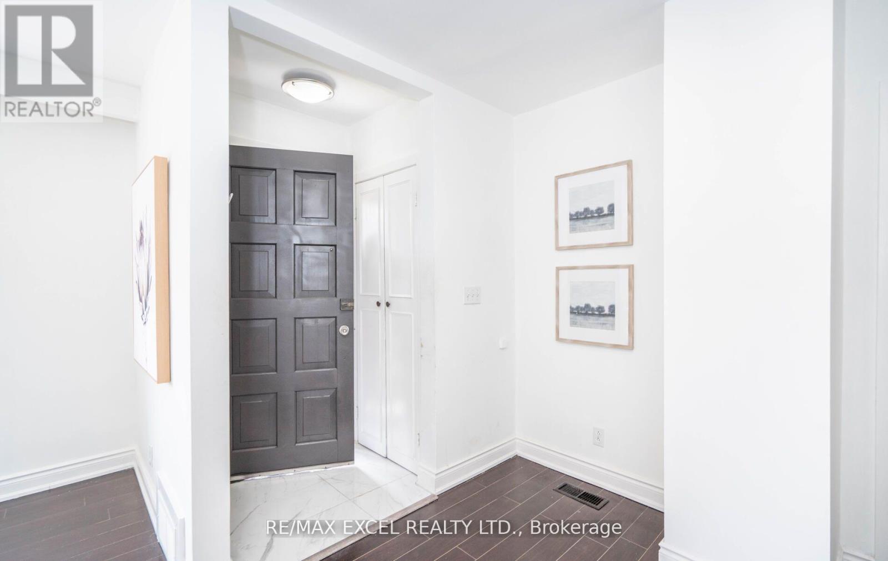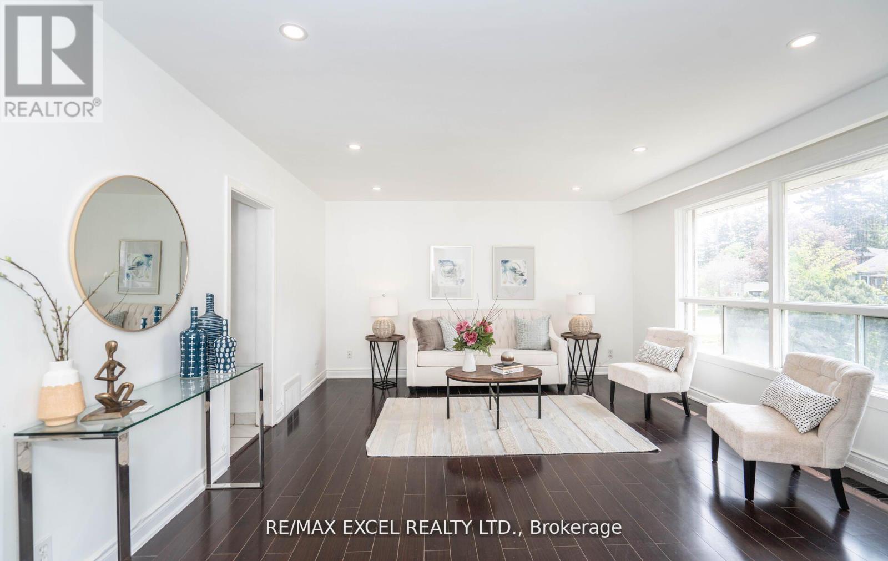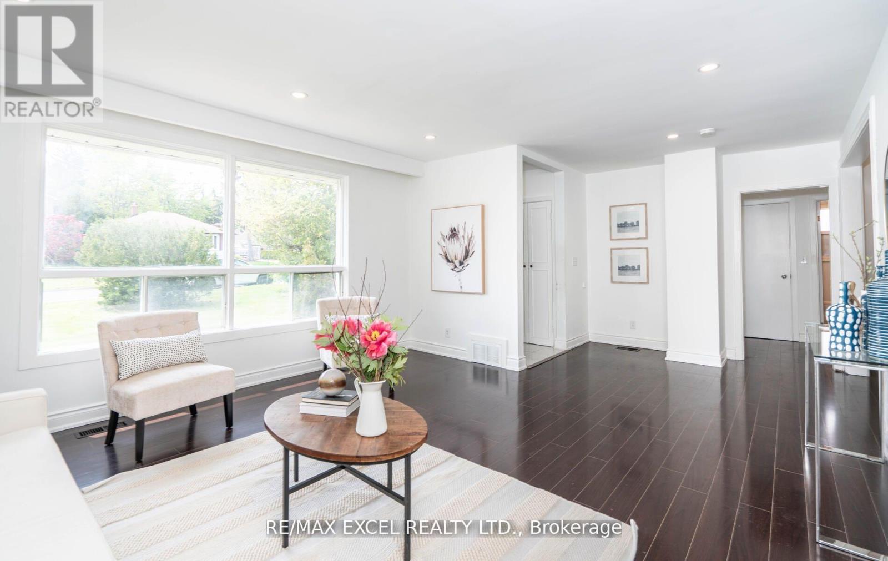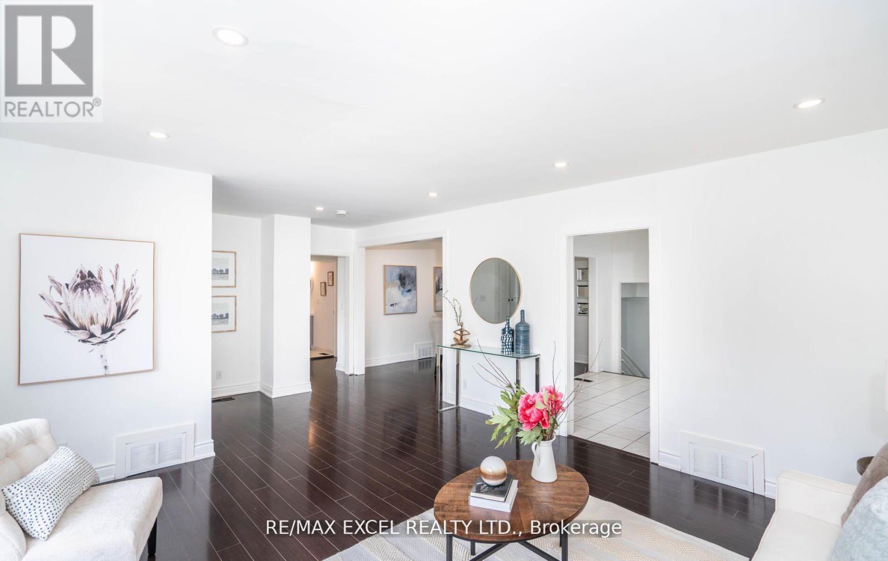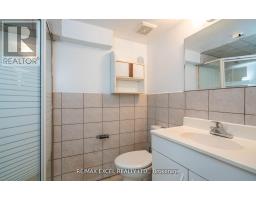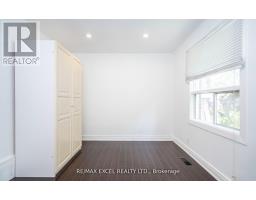104 Highland Park Boulevard Markham, Ontario L3T 1B7
$1,375,800
Welcome to 104 highland park Blvd, a beautifully renovated bungalow nestled in the best pocket of Thornhill, surrounded by custom and new builds home. This move-in-ready property sits on a generous lot 50 by 140 ft , plus self-contained basement units with separate entrances perfect for rental income.Inside, you'll find a great layout with hardwood floors and pot lights. The main floor offers 2 bedrooms and a 3rd bedroom has been opened to use as a family room -Den. Close To Very High Ranking Henderson Pubic School and Other Great Schools. upstairs and Basement has its own Washer/Dryers. Great Access To TTC & YRT and Shopping Centre. Whether you're looking to rebuild, rent, or renovate, this property offers incredible value with a rental income in a prestigious location.This is a rare opportunity to own a turn-key bungalow with rental income potential in one of Thornhill most desirable pockets! (id:50886)
Property Details
| MLS® Number | N12129343 |
| Property Type | Single Family |
| Community Name | Grandview |
| Amenities Near By | Park, Public Transit, Schools |
| Parking Space Total | 5 |
| Structure | Shed |
Building
| Bathroom Total | 2 |
| Bedrooms Above Ground | 3 |
| Bedrooms Below Ground | 2 |
| Bedrooms Total | 5 |
| Appliances | Dishwasher, Dryer, Stove, Washer, Window Coverings, Refrigerator |
| Architectural Style | Bungalow |
| Basement Development | Finished |
| Basement Features | Walk-up |
| Basement Type | N/a (finished) |
| Construction Style Attachment | Detached |
| Cooling Type | Central Air Conditioning |
| Exterior Finish | Brick |
| Flooring Type | Laminate, Ceramic |
| Foundation Type | Unknown |
| Heating Fuel | Natural Gas |
| Heating Type | Forced Air |
| Stories Total | 1 |
| Size Interior | 1,500 - 2,000 Ft2 |
| Type | House |
| Utility Water | Municipal Water |
Parking
| No Garage |
Land
| Acreage | No |
| Land Amenities | Park, Public Transit, Schools |
| Sewer | Sanitary Sewer |
| Size Depth | 140 Ft |
| Size Frontage | 50 Ft |
| Size Irregular | 50 X 140 Ft |
| Size Total Text | 50 X 140 Ft |
| Zoning Description | Residential |
Rooms
| Level | Type | Length | Width | Dimensions |
|---|---|---|---|---|
| Basement | Kitchen | 5 m | 3.5 m | 5 m x 3.5 m |
| Basement | Primary Bedroom | 4.5 m | 4 m | 4.5 m x 4 m |
| Basement | Bedroom 2 | 4 m | 4 m x Measurements not available | |
| Basement | Living Room | 8 m | 4 m | 8 m x 4 m |
| Basement | Dining Room | 8 m | 4 m | 8 m x 4 m |
| Main Level | Living Room | 6.2 m | 4.27 m | 6.2 m x 4.27 m |
| Main Level | Dining Room | 6.2 m | 4.27 m | 6.2 m x 4.27 m |
| Main Level | Kitchen | 3.9 m | 3.75 m | 3.9 m x 3.75 m |
| Main Level | Primary Bedroom | 4 m | 3 m | 4 m x 3 m |
| Main Level | Bedroom 2 | 3.8 m | 3 m | 3.8 m x 3 m |
| Main Level | Bedroom 3 | 3.8 m | 3 m | 3.8 m x 3 m |
| In Between | Laundry Room | 1.2 m | 1.8 m | 1.2 m x 1.8 m |
https://www.realtor.ca/real-estate/28271403/104-highland-park-boulevard-markham-grandview-grandview
Contact Us
Contact us for more information
Farnaz Maddah
Salesperson
www.farnazrealtor.com
120 West Beaver Creek Rd #23
Richmond Hill, Ontario L4B 1L2
(905) 597-0800
(905) 597-0868
www.remaxexcel.com/

