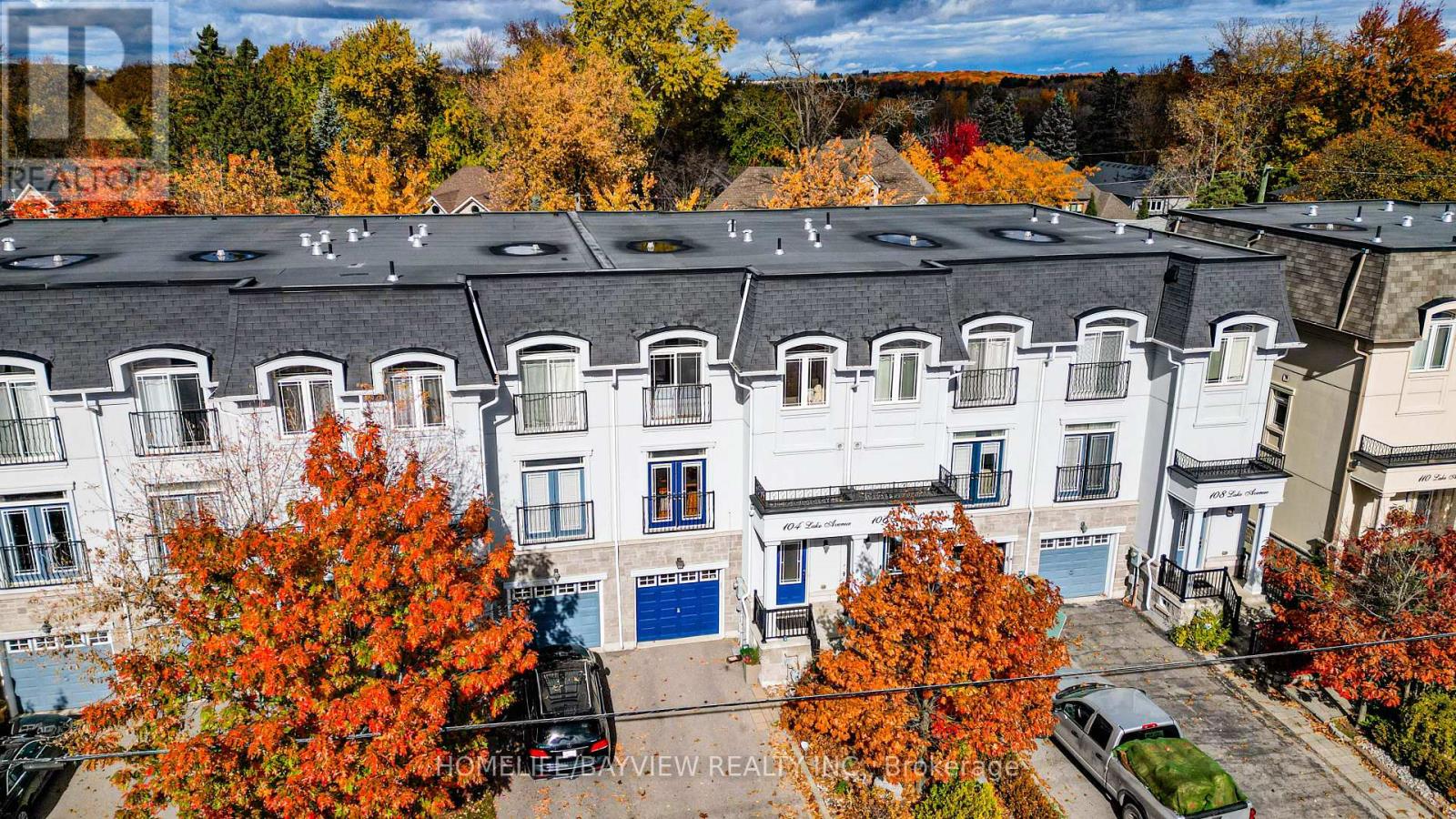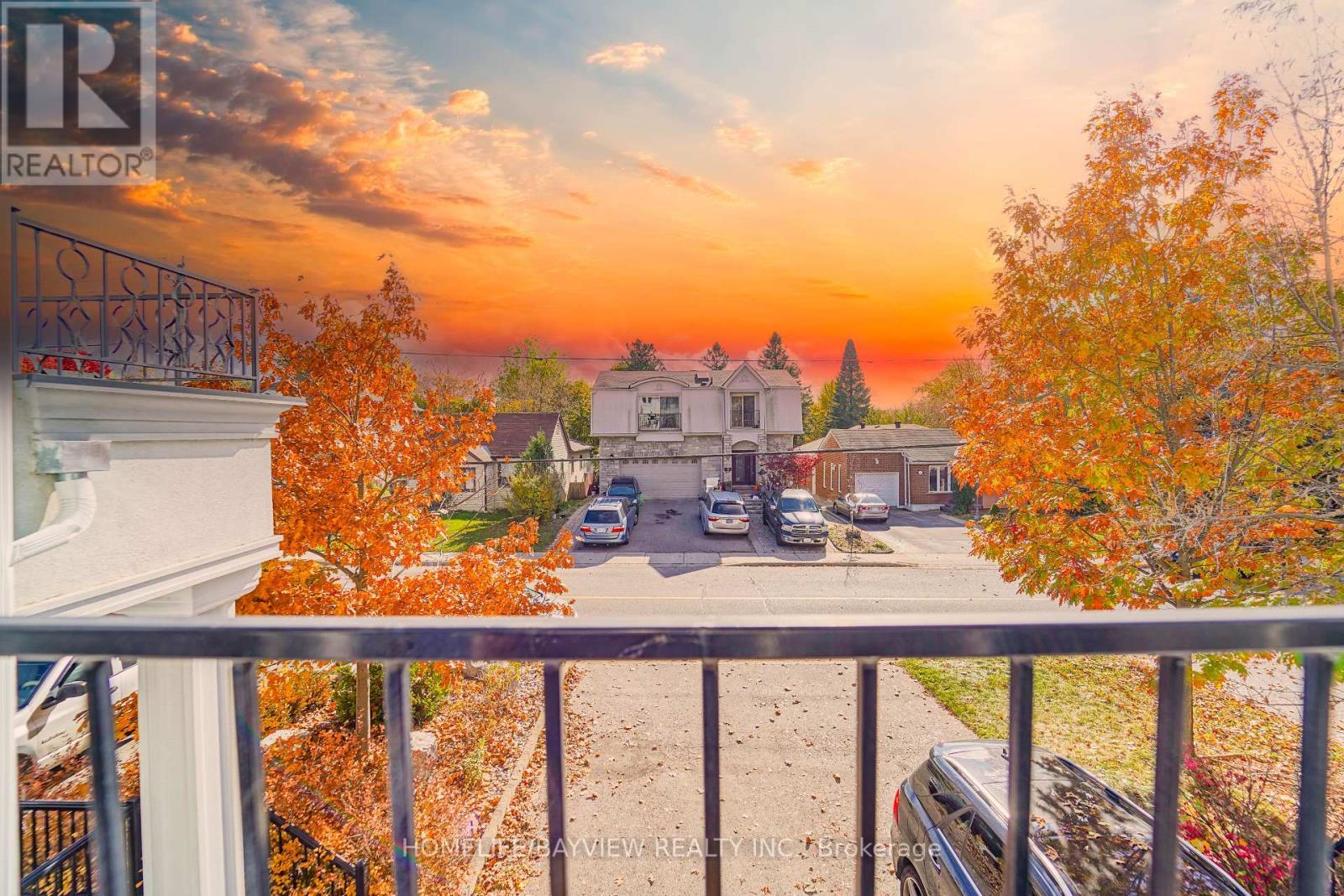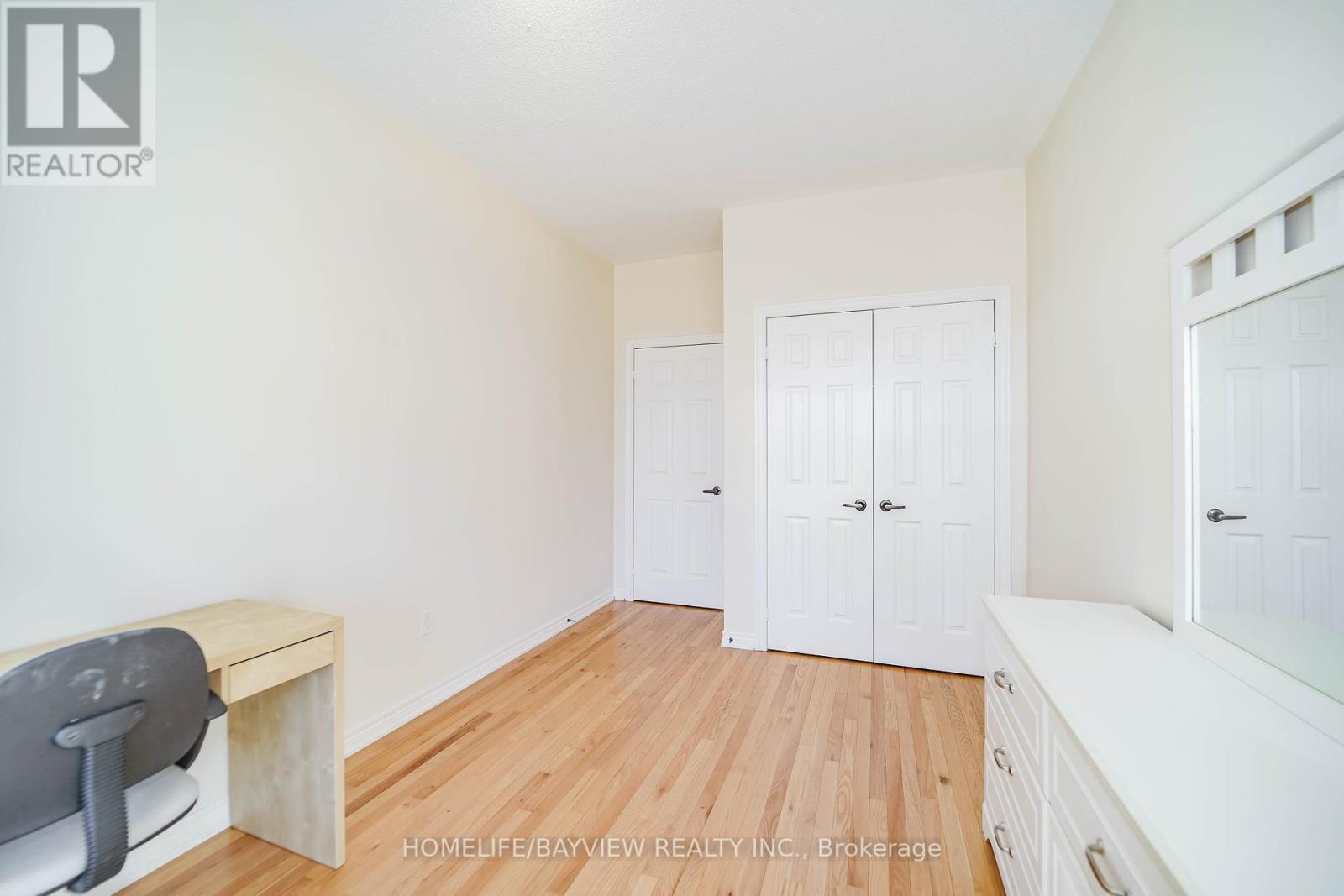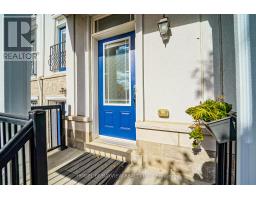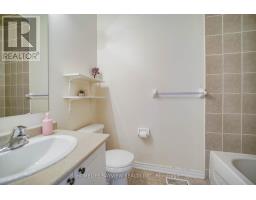104 Lake Avenue Richmond Hill, Ontario L4E 3G6
$1,288,000
Welcome to 104 Lake Ave Lake Wilcox This stunning townhouse offers an exquisite blend of luxury and functionality. 2361Sq Ft Living Area, All On 2.5 Levels ,Charming Townhouse In One Of The Most Beautiful Areas Of Richmond Hill .Elegant Layout With Bright, Sun-Filled Rooms. Prime Location In The Oak Ridges Greenbelt And In The Vicinity Of Many Golf Courses, Ozark Community Park, Recreational Centre, And Public Transit. Located just steps away from Lake Wilcox, residents can enjoy the beauty of nature at their doorstep. With easy access to transit, schools, and shopping amenities, this property offers the ideal combination of convenience and lifestyle. (id:50886)
Open House
This property has open houses!
1:00 pm
Ends at:3:00 pm
Property Details
| MLS® Number | N10407950 |
| Property Type | Single Family |
| Community Name | Oak Ridges Lake Wilcox |
| Features | Irregular Lot Size, Carpet Free |
| ParkingSpaceTotal | 3 |
Building
| BathroomTotal | 4 |
| BedroomsAboveGround | 3 |
| BedroomsTotal | 3 |
| Appliances | Water Heater, Dishwasher, Dryer, Refrigerator, Stove, Window Coverings |
| BasementDevelopment | Finished |
| BasementFeatures | Walk Out |
| BasementType | N/a (finished) |
| ConstructionStyleAttachment | Attached |
| CoolingType | Central Air Conditioning |
| ExteriorFinish | Brick, Concrete |
| FlooringType | Ceramic, Hardwood |
| FoundationType | Concrete |
| HalfBathTotal | 2 |
| HeatingFuel | Natural Gas |
| HeatingType | Forced Air |
| StoriesTotal | 3 |
| SizeInterior | 1999.983 - 2499.9795 Sqft |
| Type | Row / Townhouse |
| UtilityWater | Municipal Water |
Parking
| Garage |
Land
| Acreage | No |
| Sewer | Sanitary Sewer |
| SizeDepth | 109 Ft |
| SizeFrontage | 19 Ft ,8 In |
| SizeIrregular | 19.7 X 109 Ft |
| SizeTotalText | 19.7 X 109 Ft |
Rooms
| Level | Type | Length | Width | Dimensions |
|---|---|---|---|---|
| Basement | Bathroom | 2 m | 1.07 m | 2 m x 1.07 m |
| Main Level | Living Room | 5.51 m | 3.28 m | 5.51 m x 3.28 m |
| Main Level | Kitchen | 4.09 m | 2.84 m | 4.09 m x 2.84 m |
| Main Level | Dining Room | 3.81 m | 3.12 m | 3.81 m x 3.12 m |
| Upper Level | Primary Bedroom | 5.66 m | 3.84 m | 5.66 m x 3.84 m |
| Upper Level | Bedroom 2 | 4.72 m | 2.74 m | 4.72 m x 2.74 m |
| Upper Level | Bedroom 3 | 4.83 m | 2.79 m | 4.83 m x 2.79 m |
| Upper Level | Bathroom | 2.39 m | 1.5 m | 2.39 m x 1.5 m |
| Ground Level | Laundry Room | 2.31 m | 2.21 m | 2.31 m x 2.21 m |
| Ground Level | Other | 3.4 m | 2.16 m | 3.4 m x 2.16 m |
| Ground Level | Family Room | 5.69 m | 4.52 m | 5.69 m x 4.52 m |
Interested?
Contact us for more information
Hamid-Reza Danaie
Broker
505 Hwy 7 Suite 201
Thornhill, Ontario L3T 7T1
Faranak Seyed-Shalchi
Salesperson
505 Hwy 7 Suite 201
Thornhill, Ontario L3T 7T1

