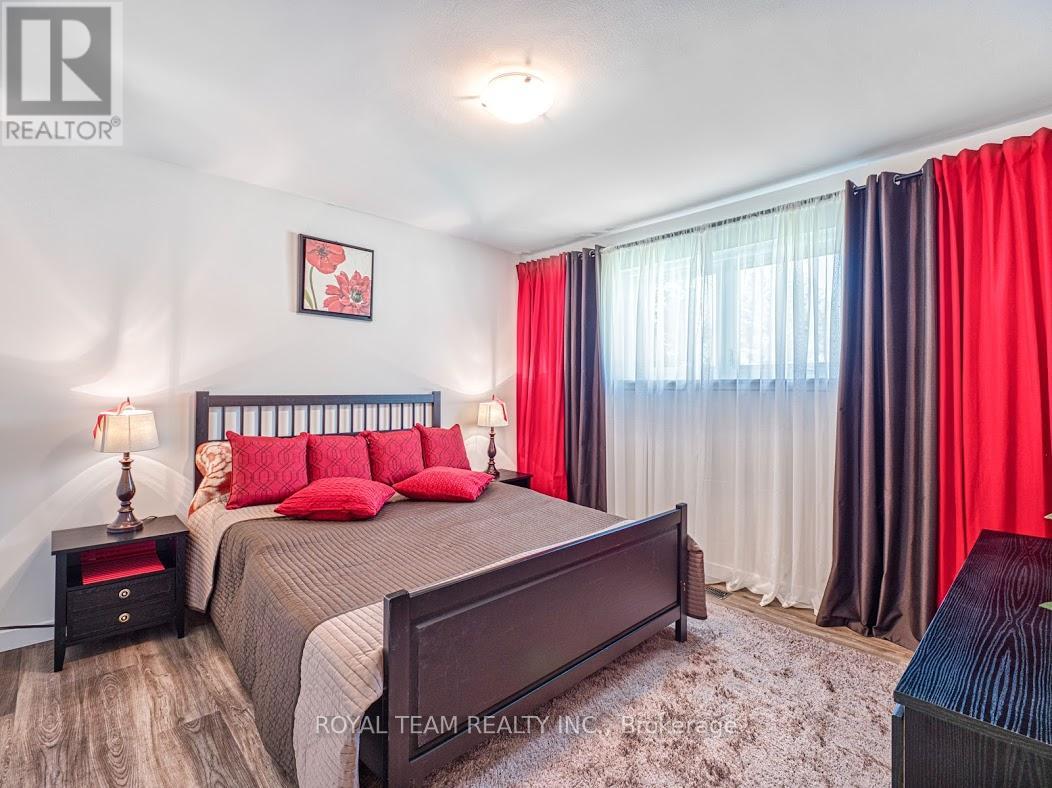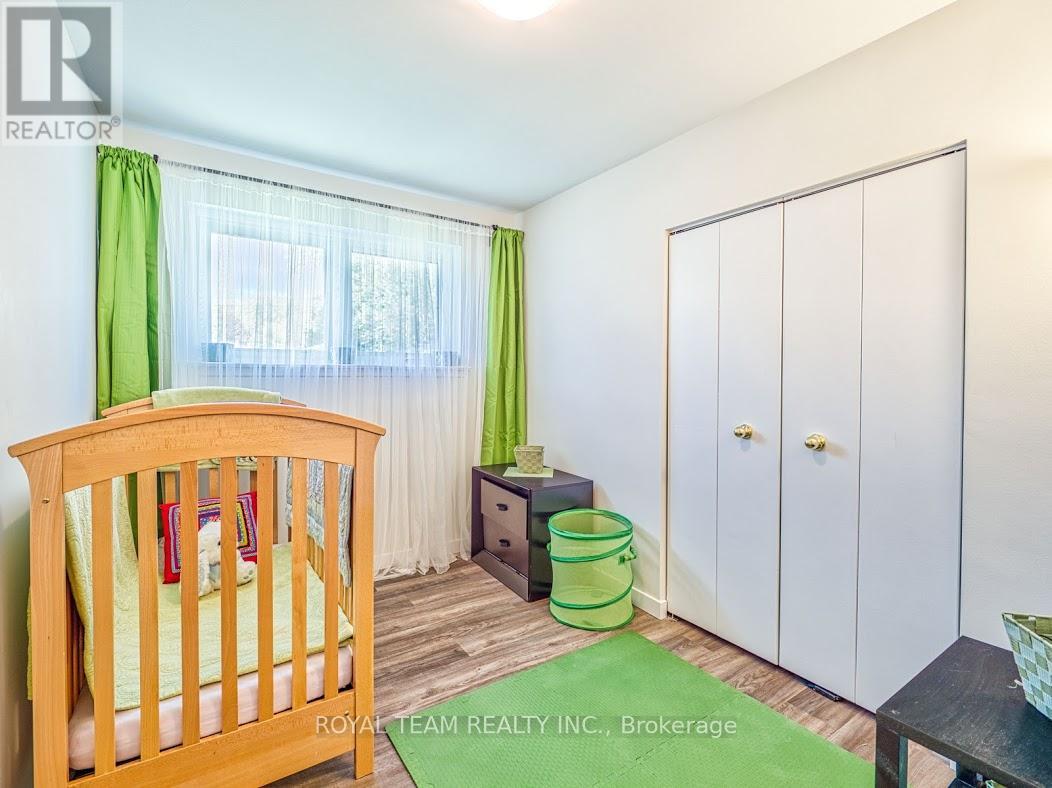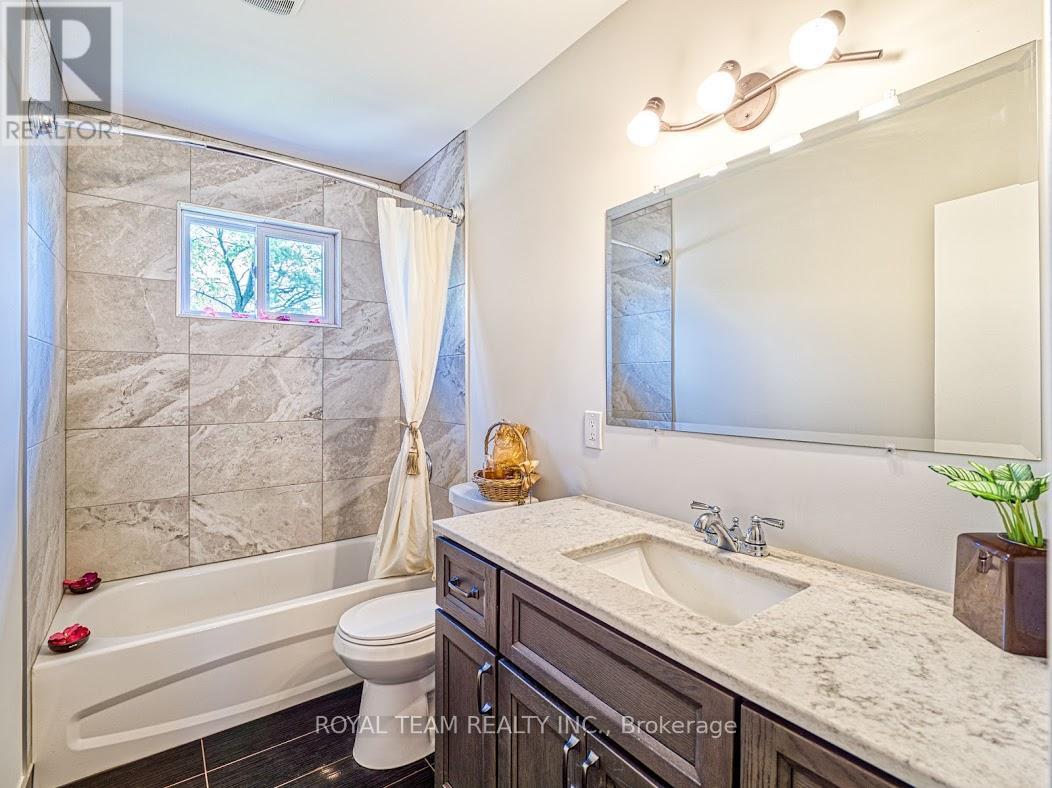104 Lewis Drive Newmarket, Ontario L3Y 1R7
3 Bedroom
1 Bathroom
Bungalow
Fireplace
Central Air Conditioning
Forced Air
$2,700 Monthly
Location! Location! Location! Beautiful 3 Bedroom Main floor! Don't Miss Your Chance To Check Out This One-Of-A-Kind Home Located In The Heart Of Newmarket , Close To Parks, Shopping, Upper Canada Mall, & So Much More! Cozy Home W/ 3 Bedrooms. Perfect For Any Family, W/ A Huge Backyard W/ Covered Patio To Enjoy Together! Long Driveway For 6 Car Parking,1 Car Garage.Freshly painted,Laminate floors, family size kitchen with central island. Truly beautiful home. (id:50886)
Property Details
| MLS® Number | N12030146 |
| Property Type | Single Family |
| Community Name | Central Newmarket |
| Amenities Near By | Hospital, Park, Place Of Worship, Public Transit, Schools |
| Features | In Suite Laundry |
| Parking Space Total | 2 |
Building
| Bathroom Total | 1 |
| Bedrooms Above Ground | 3 |
| Bedrooms Total | 3 |
| Appliances | Dishwasher, Dryer, Microwave, Hood Fan, Stove, Washer, Refrigerator |
| Architectural Style | Bungalow |
| Basement Features | Apartment In Basement, Separate Entrance |
| Basement Type | N/a |
| Construction Style Attachment | Detached |
| Cooling Type | Central Air Conditioning |
| Exterior Finish | Brick |
| Fireplace Present | Yes |
| Flooring Type | Laminate |
| Foundation Type | Concrete |
| Heating Fuel | Natural Gas |
| Heating Type | Forced Air |
| Stories Total | 1 |
| Type | House |
| Utility Water | Municipal Water |
Parking
| Garage |
Land
| Acreage | No |
| Land Amenities | Hospital, Park, Place Of Worship, Public Transit, Schools |
| Sewer | Sanitary Sewer |
| Size Depth | 130 Ft |
| Size Frontage | 60 Ft |
| Size Irregular | 60.08 X 130.05 Ft |
| Size Total Text | 60.08 X 130.05 Ft |
Rooms
| Level | Type | Length | Width | Dimensions |
|---|---|---|---|---|
| Ground Level | Living Room | 4.4 m | 4.5 m | 4.4 m x 4.5 m |
| Ground Level | Dining Room | 5.75 m | 2.95 m | 5.75 m x 2.95 m |
| Ground Level | Kitchen | 2.95 m | 2 m | 2.95 m x 2 m |
| Ground Level | Eating Area | 2.6 m | 2.83 m | 2.6 m x 2.83 m |
| Ground Level | Primary Bedroom | 3.72 m | 3.7 m | 3.72 m x 3.7 m |
| Ground Level | Bedroom 2 | 3.7 m | 2.95 m | 3.7 m x 2.95 m |
| Ground Level | Bedroom 3 | 3.45 m | 2.45 m | 3.45 m x 2.45 m |
Utilities
| Cable | Installed |
| Sewer | Installed |
Contact Us
Contact us for more information
Tania Malakhveitchouk
Broker of Record
www.royalteamrealty.ca/
Royal Team Realty Inc.
9555 Yonge St Unit 406
Richmond Hill, Ontario L4C 9M5
9555 Yonge St Unit 406
Richmond Hill, Ontario L4C 9M5
(905) 508-8787
(905) 883-7616
www.royalteamrealty.ca/





















