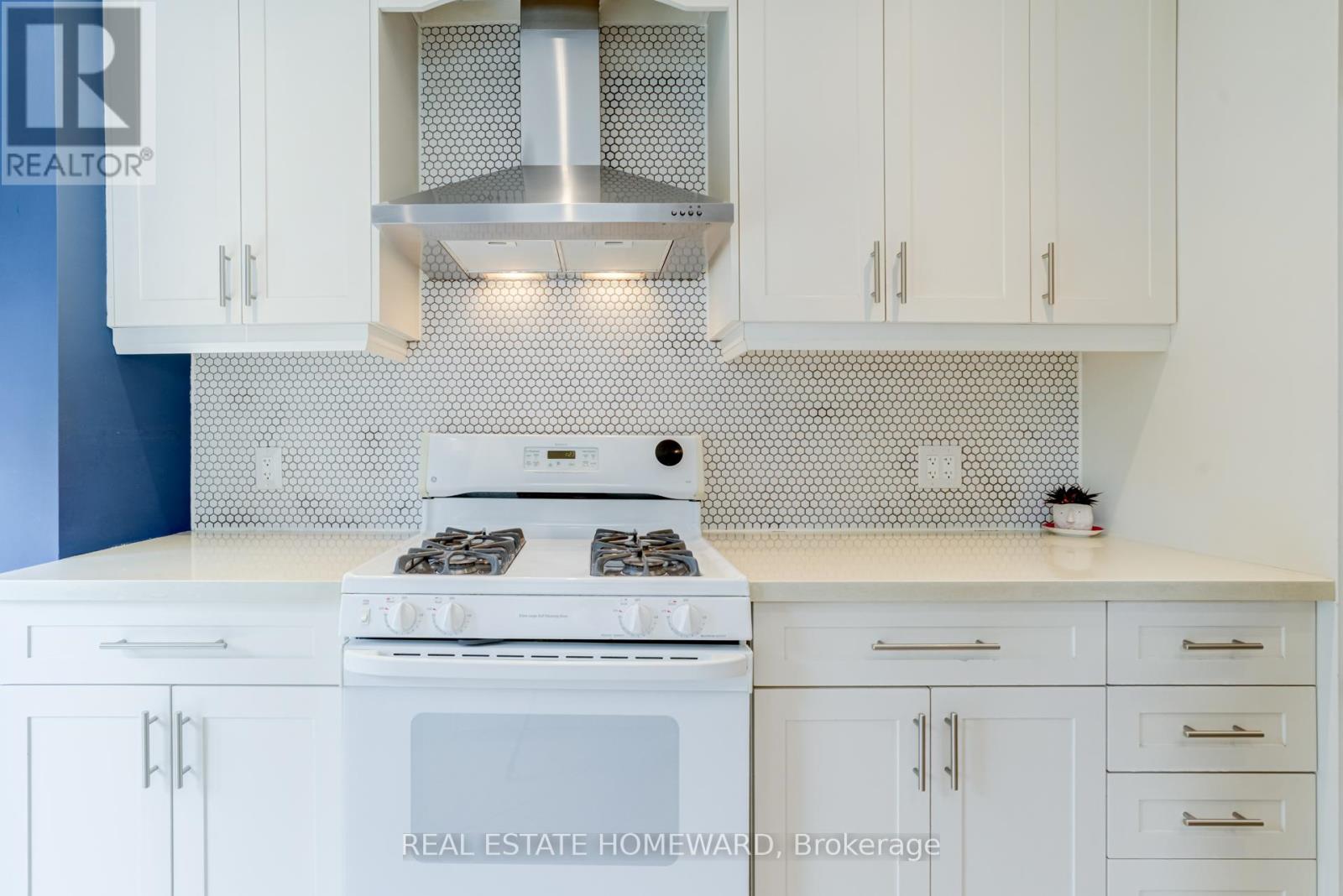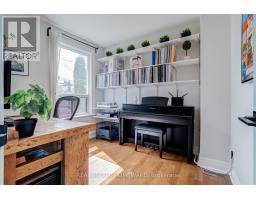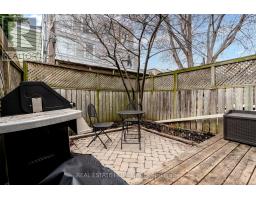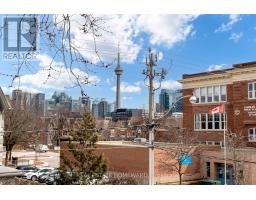104 Manning Avenue Toronto, Ontario M6J 2K5
$999,900
Welcome to 104 Manning Avenue, a charming semi-detached home in the heart of Trinity-Bellwoods. This bright and airy residence blends vintage warmth with modern updates, featuring high ceilings, updated mechanicals, and a thoughtfully designed layout. The main floor offers a cozy living room, a full dining area, and a large kitchen that walks out to a peaceful backyard patio - perfect for entertaining. Upstairs, the spacious primary bedroom boasts a private deck with stunning views, complemented by two additional bedrooms. ***An incredible bonus this home comes with city-approved plans for a third-floor addition, allowing you to expand and customize your dream living space***. Located just steps from Queen and Dundas, you'll enjoy the best of urban living with parks, cafes, and top restaurants at your doorstep. Don't miss this rare opportunity in one of Torontos most sought-after neighbourhoods! Check out the virtual tour in the attachments. Public Open House Sat & Sun 2-4pm - Come by! (id:50886)
Open House
This property has open houses!
2:00 pm
Ends at:4:00 pm
2:00 pm
Ends at:4:00 pm
Property Details
| MLS® Number | C12054280 |
| Property Type | Single Family |
| Community Name | Trinity-Bellwoods |
| Amenities Near By | Park, Public Transit |
| Community Features | Community Centre |
| Features | Carpet Free |
Building
| Bathroom Total | 1 |
| Bedrooms Above Ground | 3 |
| Bedrooms Total | 3 |
| Age | 100+ Years |
| Appliances | Water Heater, Dishwasher, Dryer, Stove, Washer, Window Coverings, Refrigerator |
| Basement Development | Unfinished |
| Basement Type | Full (unfinished) |
| Construction Style Attachment | Semi-detached |
| Cooling Type | Central Air Conditioning |
| Exterior Finish | Brick |
| Flooring Type | Hardwood, Ceramic |
| Foundation Type | Unknown |
| Heating Fuel | Natural Gas |
| Heating Type | Forced Air |
| Stories Total | 2 |
| Size Interior | 1,100 - 1,500 Ft2 |
| Type | House |
| Utility Water | Municipal Water |
Parking
| No Garage |
Land
| Acreage | No |
| Fence Type | Fenced Yard |
| Land Amenities | Park, Public Transit |
| Sewer | Sanitary Sewer |
| Size Depth | 60 Ft |
| Size Frontage | 13 Ft |
| Size Irregular | 13 X 60 Ft ; As Per Survey Attach |
| Size Total Text | 13 X 60 Ft ; As Per Survey Attach |
| Zoning Description | Res |
Rooms
| Level | Type | Length | Width | Dimensions |
|---|---|---|---|---|
| Second Level | Primary Bedroom | 3.62 m | 3.57 m | 3.62 m x 3.57 m |
| Second Level | Bedroom 2 | 2.88 m | 2.44 m | 2.88 m x 2.44 m |
| Second Level | Bedroom | 2.03 m | 3.07 m | 2.03 m x 3.07 m |
| Ground Level | Living Room | 3.95 m | 2.57 m | 3.95 m x 2.57 m |
| Ground Level | Dining Room | 3.82 m | 2.82 m | 3.82 m x 2.82 m |
| Ground Level | Kitchen | 4.82 m | 2.79 m | 4.82 m x 2.79 m |
Utilities
| Sewer | Installed |
Contact Us
Contact us for more information
Anushki Bodhinayake
Salesperson
www.yourtorontopad.com/
1858 Queen Street E.
Toronto, Ontario M4L 1H1
(416) 698-2090
(416) 693-4284
www.homeward.info/











































































