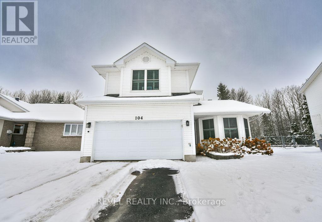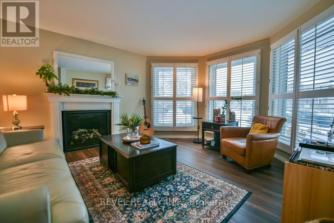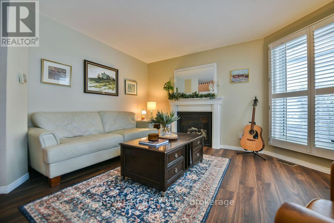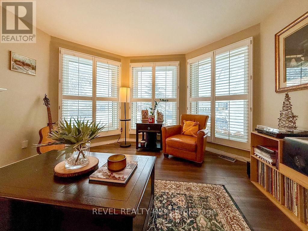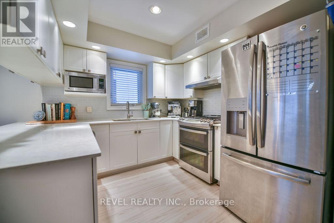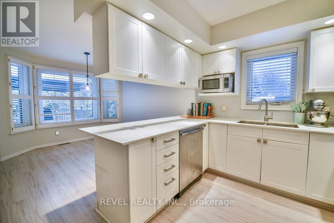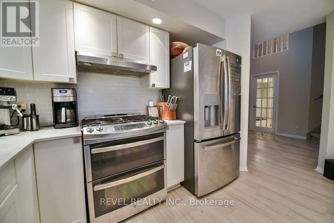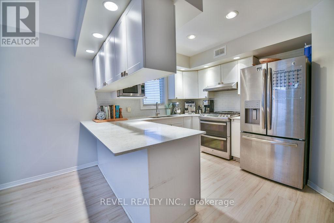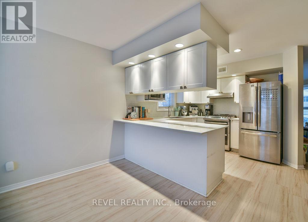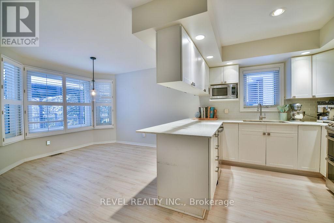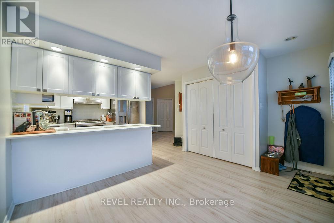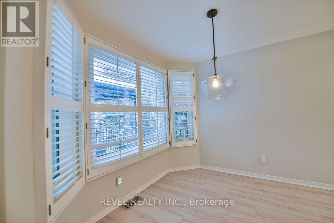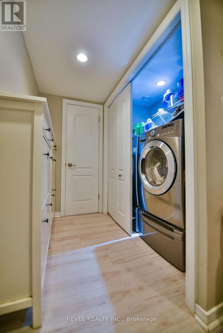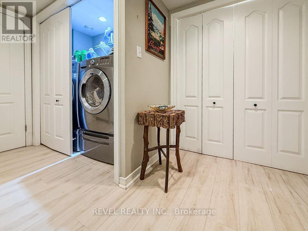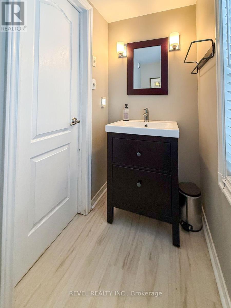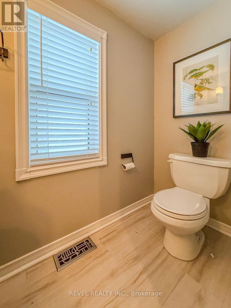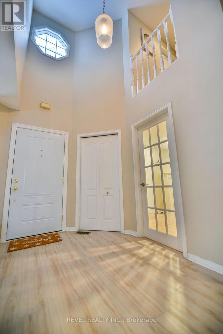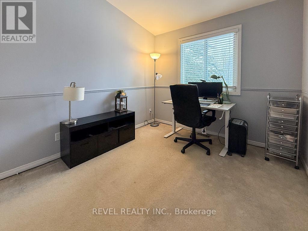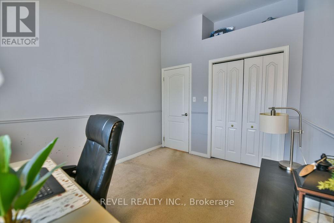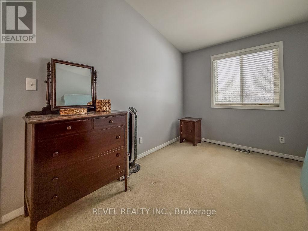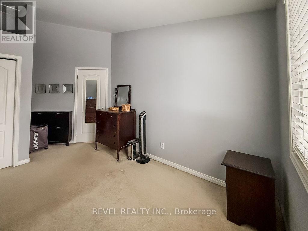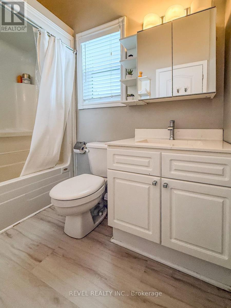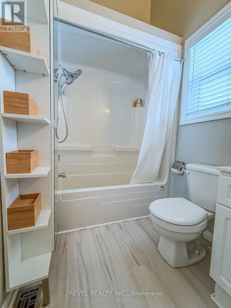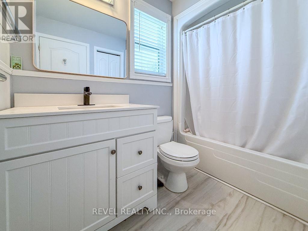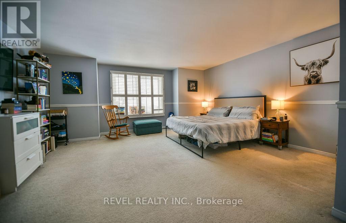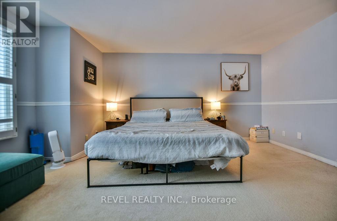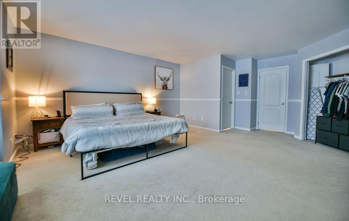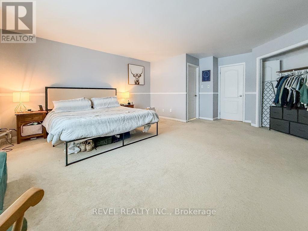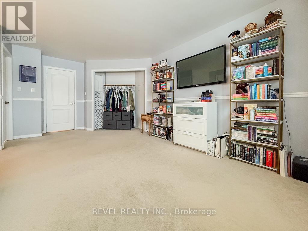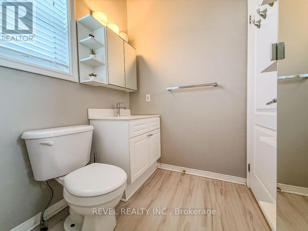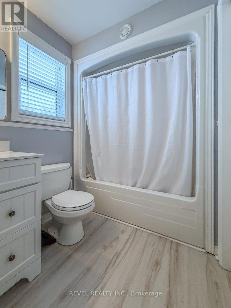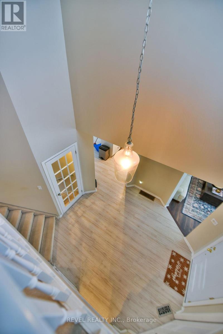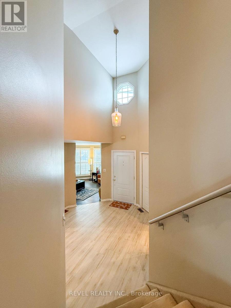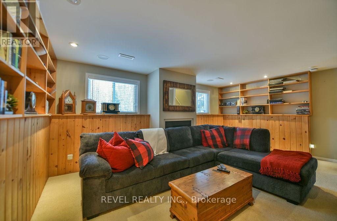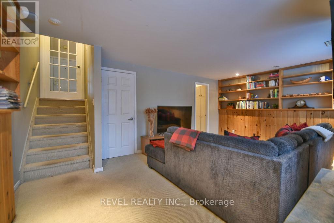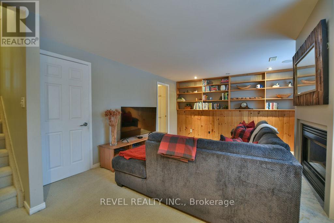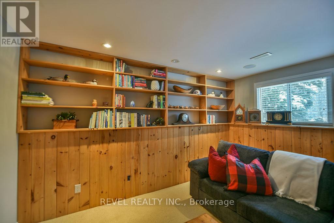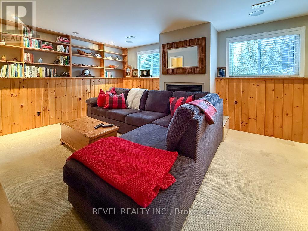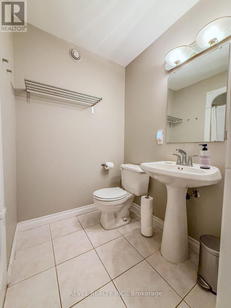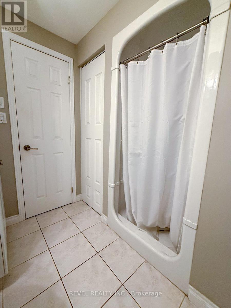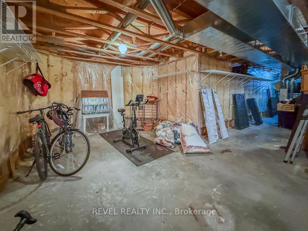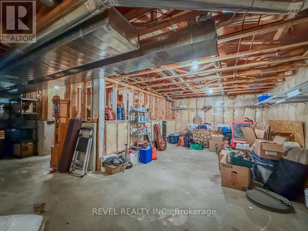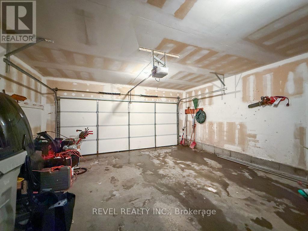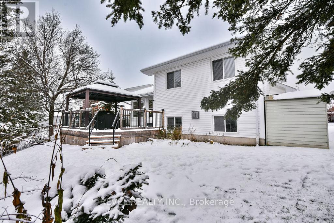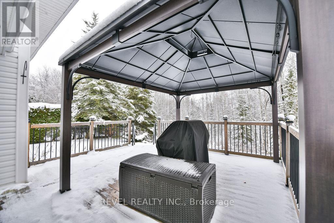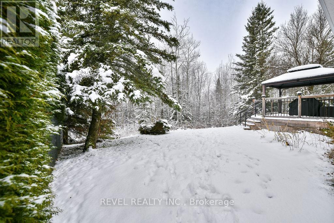104 Mascioli Boulevard Timmins, Ontario P4P 1H5
$539,900
Beautiful 5-level sidesplit in one of Timmins' most sought-after neighbourhoods, offering over 1,500 sq. ft. of living space with a great layout and plenty of natural light. This 3-bedroom, 3.5-bath home features a spacious primary suite with a 4-piece ensuite, living and dining areas perfect for family living, and a kitchen with plenty of storage. The lower levels offer a cozy rec room, additional living space, and laundry area. Enjoy the private backyard that backs onto a peaceful ravine and the MRCA walking trail system-ideal for nature lovers. Complete with a 2-car attached garage, double driveway, and close proximity to schools, parks, and amenities, this home combines comfort, location, and lifestyle in one exceptional package. (id:50886)
Property Details
| MLS® Number | T12544508 |
| Property Type | Single Family |
| Community Name | TNW - Vic Heights |
| Equipment Type | Water Heater |
| Features | Wooded Area, Irregular Lot Size, Ravine |
| Parking Space Total | 6 |
| Rental Equipment Type | Water Heater |
| Structure | Deck, Shed |
Building
| Bathroom Total | 4 |
| Bedrooms Above Ground | 3 |
| Bedrooms Total | 3 |
| Amenities | Fireplace(s) |
| Appliances | Water Heater, Dryer, Microwave, Stove, Washer, Refrigerator |
| Basement Development | Partially Finished |
| Basement Type | Full (partially Finished) |
| Construction Style Attachment | Detached |
| Construction Style Split Level | Sidesplit |
| Cooling Type | Central Air Conditioning, Air Exchanger |
| Exterior Finish | Vinyl Siding |
| Fireplace Present | Yes |
| Fireplace Total | 2 |
| Foundation Type | Poured Concrete |
| Half Bath Total | 1 |
| Heating Fuel | Natural Gas |
| Heating Type | Forced Air |
| Size Interior | 1,500 - 2,000 Ft2 |
| Type | House |
| Utility Water | Municipal Water |
Parking
| Attached Garage | |
| Garage |
Land
| Acreage | No |
| Fence Type | Partially Fenced |
| Sewer | Sanitary Sewer |
| Size Depth | 105 Ft ,9 In |
| Size Frontage | 45 Ft ,4 In |
| Size Irregular | 45.4 X 105.8 Ft |
| Size Total Text | 45.4 X 105.8 Ft|under 1/2 Acre |
| Zoning Description | Na-r1 |
Rooms
| Level | Type | Length | Width | Dimensions |
|---|---|---|---|---|
| Second Level | Bedroom 2 | 3.7 m | 2.9 m | 3.7 m x 2.9 m |
| Second Level | Bedroom 3 | 3.3 m | 2.8 m | 3.3 m x 2.8 m |
| Third Level | Primary Bedroom | 6.5 m | 5.2 m | 6.5 m x 5.2 m |
| Basement | Recreational, Games Room | 5.4 m | 4.1 m | 5.4 m x 4.1 m |
| Main Level | Foyer | 3.5 m | 3.3 m | 3.5 m x 3.3 m |
| Main Level | Living Room | 4.3 m | 4 m | 4.3 m x 4 m |
| Main Level | Mud Room | 3.2 m | 2.1 m | 3.2 m x 2.1 m |
| Main Level | Kitchen | 3.4 m | 3 m | 3.4 m x 3 m |
| Main Level | Dining Room | 3.4 m | 3.2 m | 3.4 m x 3.2 m |
| Sub-basement | Other | 9.7 m | 3.9 m | 9.7 m x 3.9 m |
| Sub-basement | Utility Room | 2.3 m | 1.9 m | 2.3 m x 1.9 m |
Utilities
| Cable | Available |
| Electricity | Installed |
| Sewer | Installed |
Contact Us
Contact us for more information
Cedric Bradette
Salesperson
255 Algonquin Blvd. W.
Timmins, Ontario P4N 2R8
(705) 288-3834

