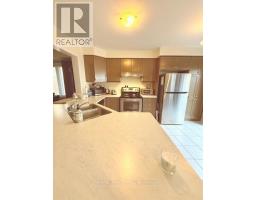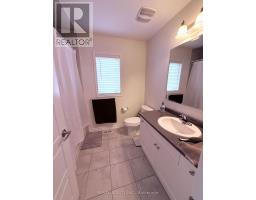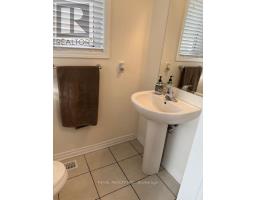104 Mcmonies Drive Hamilton, Ontario L8B 0A6
$3,200 Monthly
Welcome to Waterdown! Beautiful 3 bedroom, 3 bathroom semi-detached home located in a desirable, family-friendly neighbourhood! This well-maintained, carpet-free main floor features a spacious layout with a bright kitchen offering a breakfast bar, pantry, and ample cabinet spaceperfect for everyday living and entertaining. Upstairs, you'll find three generously sized bedrooms, including a primary suite with ensuite privileges. Enjoy the convenience of nearby schools, parks, and all essential amenities. Ideal for growing families or couples seeking comfort, style, and location! A+ tenants. Tenant pays hydro/water/gas. No smoking policy. Please provide rental application, income veritification, credit report and photo ID (id:50886)
Property Details
| MLS® Number | X12166986 |
| Property Type | Single Family |
| Community Name | Waterdown |
| Parking Space Total | 2 |
Building
| Bathroom Total | 3 |
| Bedrooms Above Ground | 3 |
| Bedrooms Total | 3 |
| Appliances | Dishwasher, Dryer, Stove, Washer, Refrigerator |
| Basement Development | Unfinished |
| Basement Type | Full (unfinished) |
| Construction Style Attachment | Attached |
| Cooling Type | Central Air Conditioning |
| Exterior Finish | Brick |
| Foundation Type | Block |
| Half Bath Total | 1 |
| Heating Fuel | Natural Gas |
| Heating Type | Forced Air |
| Stories Total | 2 |
| Size Interior | 1,100 - 1,500 Ft2 |
| Type | Row / Townhouse |
| Utility Water | Municipal Water |
Parking
| Garage |
Land
| Acreage | No |
| Sewer | Sanitary Sewer |
| Size Depth | 89 Ft ,7 In |
| Size Frontage | 26 Ft ,10 In |
| Size Irregular | 26.9 X 89.6 Ft |
| Size Total Text | 26.9 X 89.6 Ft |
Rooms
| Level | Type | Length | Width | Dimensions |
|---|---|---|---|---|
| Second Level | Bedroom | 4.47 m | 3.32 m | 4.47 m x 3.32 m |
| Second Level | Bedroom | 3.4 m | 3.4 m x Measurements not available | |
| Second Level | Bedroom | 3.4 m | 3 m | 3.4 m x 3 m |
| Main Level | Living Room | 3.04 m | 3.96 m | 3.04 m x 3.96 m |
| Main Level | Kitchen | 4.27 m | 3.04 m | 4.27 m x 3.04 m |
| Main Level | Dining Room | 3.35 m | 1 m | 3.35 m x 1 m |
https://www.realtor.ca/real-estate/28353013/104-mcmonies-drive-hamilton-waterdown-waterdown
Contact Us
Contact us for more information
Abdellah Majd
Salesperson
69 John St South Unit 400a
Hamilton, Ontario L8N 2B9
(905) 592-0990
(905) 357-1705



































