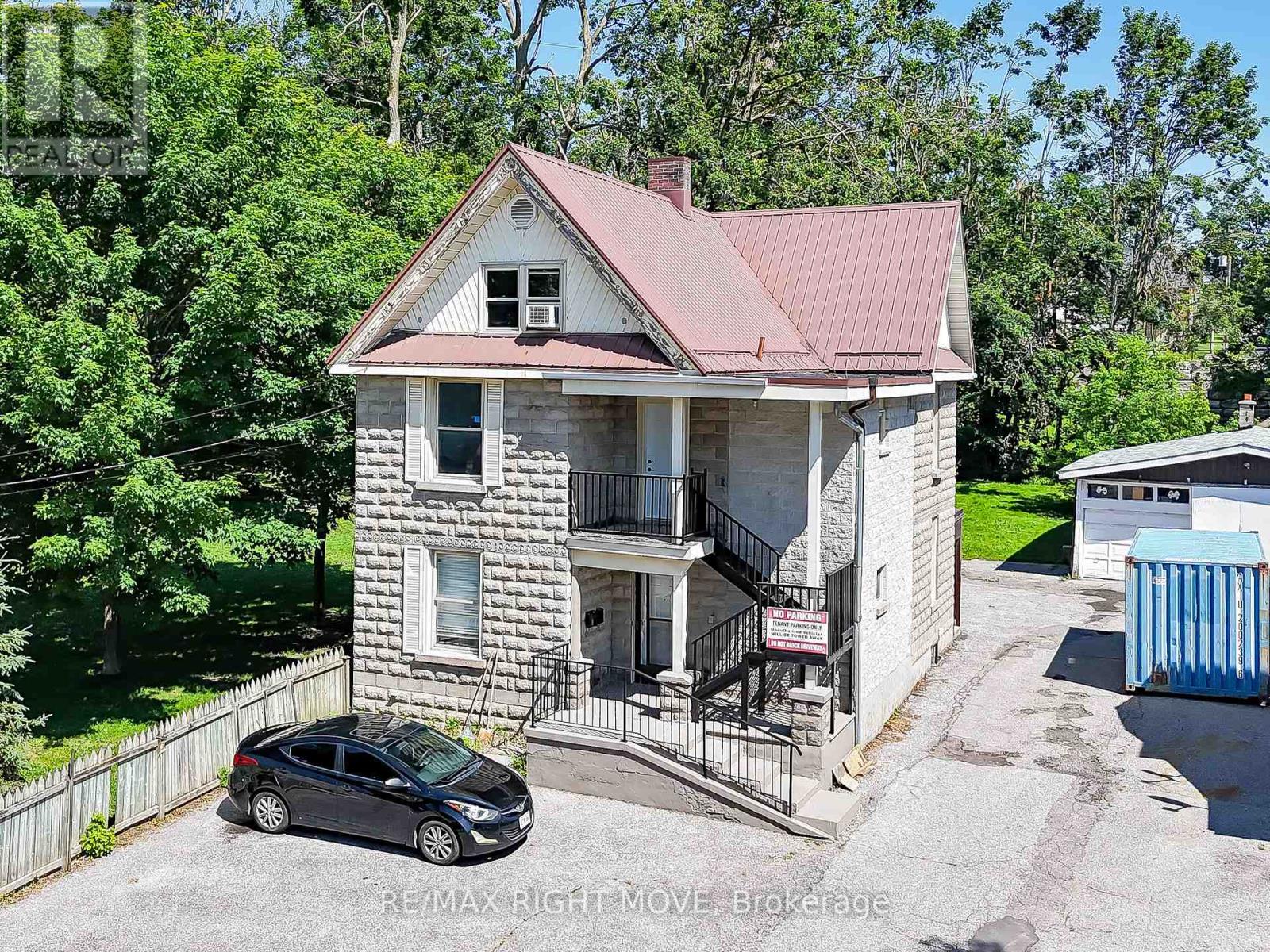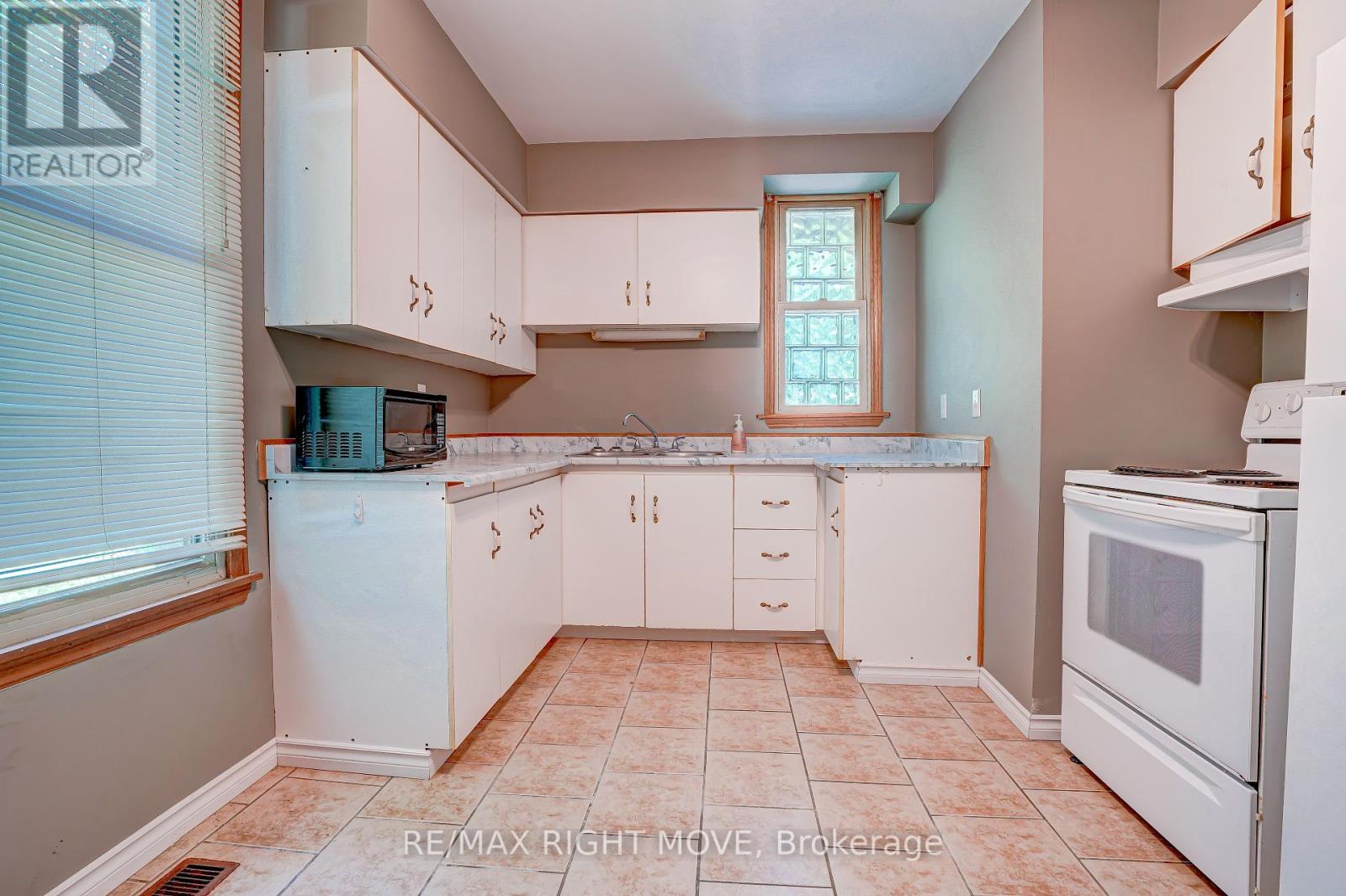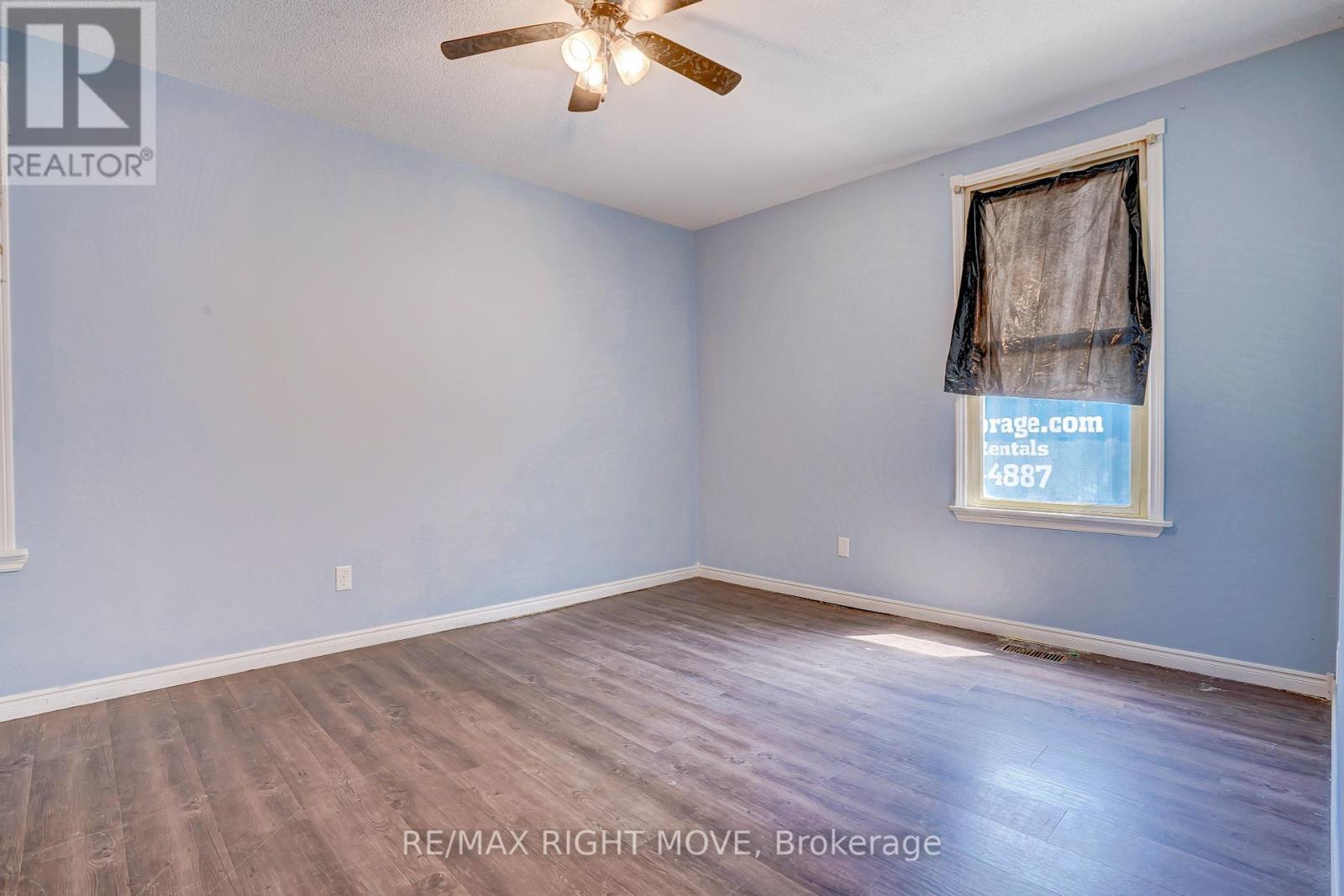104 Nottawasaga Street Orillia, Ontario L3V 3J6
$649,900
Legal Conforming Triplex in the Heart of Downtown Orillia! This solid investment opportunity features two spacious 2-bedroom units and one bachelor apartment. Units 1 and 2 offer similar layouts with two bedrooms, a living room, a kitchen, and a 4-piece bathroom. Each is equipped with a separate forced-air furnace, electrical meter, and hot water tank. Unit 3 (the bachelor) includes a large kitchen and living area, a separate bedroom, a 3-piece bath, and its own heating system . The property includes a separate entrance to the unfinished basement and ample parking for tenants. Units 1 and 2 are currently vacant, ideal for an owner-occupier or for setting new market rents. Located beside a public park and within walking distance to downtown shopping, the library, public transit, and more. (id:50886)
Property Details
| MLS® Number | S12268171 |
| Property Type | Multi-family |
| Community Name | Orillia |
| Amenities Near By | Park, Hospital, Schools |
| Easement | Right Of Way |
| Features | Level |
| Parking Space Total | 6 |
| Structure | Porch |
Building
| Bathroom Total | 3 |
| Bedrooms Above Ground | 5 |
| Bedrooms Total | 5 |
| Age | 51 To 99 Years |
| Appliances | Water Heater, Water Meter |
| Basement Development | Unfinished |
| Basement Type | Partial (unfinished) |
| Exterior Finish | Brick |
| Foundation Type | Stone |
| Heating Fuel | Natural Gas |
| Heating Type | Forced Air |
| Stories Total | 3 |
| Size Interior | 2,500 - 3,000 Ft2 |
| Type | Triplex |
| Utility Water | Municipal Water |
Parking
| No Garage |
Land
| Acreage | No |
| Land Amenities | Park, Hospital, Schools |
| Sewer | Sanitary Sewer |
| Size Depth | 198 Ft |
| Size Frontage | 31 Ft |
| Size Irregular | 31 X 198 Ft ; 31x198 |
| Size Total Text | 31 X 198 Ft ; 31x198|under 1/2 Acre |
| Zoning Description | R1 |
Rooms
| Level | Type | Length | Width | Dimensions |
|---|---|---|---|---|
| Second Level | Kitchen | 2.14 m | 4.63 m | 2.14 m x 4.63 m |
| Second Level | Living Room | 3.76 m | 3.34 m | 3.76 m x 3.34 m |
| Second Level | Bedroom | 3.25 m | 3.67 m | 3.25 m x 3.67 m |
| Second Level | Bedroom 2 | 3.42 m | 3.06 m | 3.42 m x 3.06 m |
| Second Level | Bathroom | 4.7 m | 1.68 m | 4.7 m x 1.68 m |
| Third Level | Living Room | 3.06 m | 3.45 m | 3.06 m x 3.45 m |
| Third Level | Bedroom | 3.06 m | 3.45 m | 3.06 m x 3.45 m |
| Main Level | Kitchen | 4.63 m | 3.11 m | 4.63 m x 3.11 m |
| Main Level | Living Room | 3.3 m | 5.26 m | 3.3 m x 5.26 m |
| Main Level | Bedroom | 3.42 m | 3.05 m | 3.42 m x 3.05 m |
| Main Level | Bedroom 2 | 3.31 m | 4.43 m | 3.31 m x 4.43 m |
| Main Level | Bathroom | 1.68 m | 4.82 m | 1.68 m x 4.82 m |
Utilities
| Cable | Available |
| Electricity | Installed |
| Wireless | Available |
| Sewer | Installed |
https://www.realtor.ca/real-estate/28569817/104-nottawasaga-street-orillia-orillia
Contact Us
Contact us for more information
Steve Stoutt
Broker
www.thestoutts.com/
97 Neywash St Box 2118
Orillia, Ontario L3V 6R9
(705) 325-1373
www.remaxrightmove.com/
Daniel Stoutt
Broker
www.thestoutts.com/
97 Neywash St Box 2118
Orillia, Ontario L3V 6R9
(705) 325-1373
www.remaxrightmove.com/





































