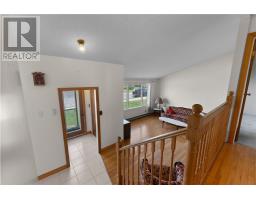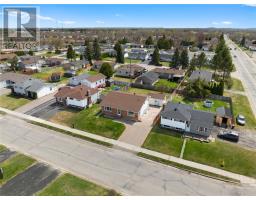104 Pinellas Chelmsford, Ontario P0M 1L0
$399,900
Welcome to this charming backsplit in the heart of Chelmsford, lovingly maintained by the same owner for over 50 years – a true testament to pride of ownership. This bright, immaculate home is located just steps from the Chelmsford Community Centre with beautiful park and offers hardwood and tiled floors, a vaulted ceiling, and a classic kitchen with solid oak cabinets and included appliances. The upper level boasts three spacious bedrooms, while the finished basement offers a versatile living area and a second full bathroom and great storage. Outside, the beautifully manicured yard features an in-ground sprinkler system, interlocking driveway and courtyard – perfect for outdoor gatherings. For the hobbyist or woodworker, the oversized workshop with hydro, workbench, and ample storage is a standout feature. Well loved and nice to show! Flexible closing. (id:50886)
Open House
This property has open houses!
2:00 pm
Ends at:4:00 pm
Hosted by Dustin Camiletti
Property Details
| MLS® Number | 2122269 |
| Property Type | Single Family |
| Amenities Near By | Playground, Public Transit, Schools |
| Equipment Type | None |
| Rental Equipment Type | None |
| Storage Type | Storage Shed |
| Structure | Shed |
Building
| Bathroom Total | 2 |
| Bedrooms Total | 4 |
| Architectural Style | 3 Level |
| Basement Type | Full |
| Exterior Finish | Brick, Vinyl Siding |
| Flooring Type | Hardwood, Tile, Carpeted |
| Foundation Type | Concrete Perimeter |
| Heating Type | Baseboard Heaters |
| Roof Material | Asphalt Shingle |
| Roof Style | Unknown |
| Type | House |
| Utility Water | Municipal Water |
Parking
| Parking Space(s) |
Land
| Acreage | No |
| Land Amenities | Playground, Public Transit, Schools |
| Sewer | Municipal Sewage System |
| Size Total Text | Under 1/2 Acre |
| Zoning Description | R1-5 |
Rooms
| Level | Type | Length | Width | Dimensions |
|---|---|---|---|---|
| Second Level | Bathroom | 4.9 x 7.3 | ||
| Second Level | Bedroom | 9.9 x 10.8 | ||
| Second Level | Bedroom | 8.8 x 9.8 | ||
| Second Level | Primary Bedroom | 9.9 x 13.27 | ||
| Lower Level | Bathroom | 10.2 x 6.9 | ||
| Lower Level | Bedroom | 10.2 x 7.1 | ||
| Lower Level | Recreational, Games Room | 23 x 12.3 | ||
| Main Level | Living Room | 13.2 x 12.9 | ||
| Main Level | Kitchen | 11.1 x 12.86 |
https://www.realtor.ca/real-estate/28315618/104-pinellas-chelmsford
Contact Us
Contact us for more information
Ashley Stefanyshyn
Salesperson
767 Barrydowne Rd Unit 203-W
Sudbury, Ontario P3E 3T6
(888) 311-1172
Dustin Camiletti
Salesperson
www.dustsold.ca/
767 Barrydowne Rd Unit 203-W
Sudbury, Ontario P3E 3T6
(888) 311-1172































































