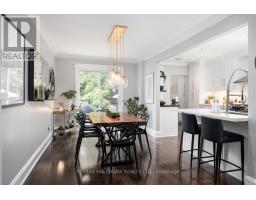104 Scarboro Beach Boulevard Toronto, Ontario M4E 2X1
$1,299,000
South of Queen & Steps to the Boardwalk. This One Has It All! This extra-wide semi-detached gem blends character, charm, and turnkey updates in one of the most coveted pockets of The Beaches. Just a stone's throw from Queen Street and the lake, this 3+1 bedroom, 2 bathroom home delivers on every level.The inviting front porch and beautiful curb appeal set the tone. Inside, the living room is anchored by a gas fireplace, custom built-ins, and rich hardwood floors. The renovated kitchen features quartz countertops, a breakfast bar, stainless steel high-end appliances, wine fridge, and abundant storage, perfect for entertainers and busy families alike especially with built in speakers in the basment and kitchen and three wall mounted TVs! Upstairs, the oversized primary bedroom boasts wall-to-wall closets, pot lighting, and plenty of room to unwind. The finished basement adds valuable square footage with a generous rec room, fourth bedroom/home office and a stylish four-piece bath. Outside, escape to your private backyard retreat with two walkouts to a multi-level deck and built-in hot tub, ideal for summer evenings and weekend lounging. Enjoy the unbeatable location: steps to Queen Street's shops, cafes, top-rated schools, transit, and of course the boardwalk, beach, and year-round community events. Hood HQ report and full list of upgrades and improvements in attachments. Open Houses: Thursday, June 12 | 5:30 PM -7:30 PM, Saturday & Sunday, June 14 & 15 1:00 PM 4:00 PM. (id:50886)
Open House
This property has open houses!
5:30 pm
Ends at:7:30 pm
1:00 pm
Ends at:4:00 pm
1:00 pm
Ends at:4:00 pm
Property Details
| MLS® Number | E12208719 |
| Property Type | Single Family |
| Community Name | The Beaches |
| Amenities Near By | Park, Beach, Public Transit, Schools |
| Community Features | Community Centre |
Building
| Bathroom Total | 2 |
| Bedrooms Above Ground | 3 |
| Bedrooms Below Ground | 1 |
| Bedrooms Total | 4 |
| Amenities | Fireplace(s) |
| Appliances | Central Vacuum |
| Basement Development | Finished |
| Basement Features | Separate Entrance |
| Basement Type | N/a (finished) |
| Construction Style Attachment | Semi-detached |
| Cooling Type | Central Air Conditioning |
| Exterior Finish | Brick |
| Fireplace Present | Yes |
| Flooring Type | Hardwood, Carpeted |
| Foundation Type | Block, Brick |
| Heating Fuel | Natural Gas |
| Heating Type | Forced Air |
| Stories Total | 2 |
| Size Interior | 1,100 - 1,500 Ft2 |
| Type | House |
| Utility Water | Municipal Water |
Parking
| No Garage |
Land
| Acreage | No |
| Fence Type | Fenced Yard |
| Land Amenities | Park, Beach, Public Transit, Schools |
| Sewer | Sanitary Sewer |
| Size Depth | 100 Ft |
| Size Frontage | 23 Ft ,1 In |
| Size Irregular | 23.1 X 100 Ft ; As Per Geowarehouse |
| Size Total Text | 23.1 X 100 Ft ; As Per Geowarehouse |
Rooms
| Level | Type | Length | Width | Dimensions |
|---|---|---|---|---|
| Second Level | Primary Bedroom | 5.07 m | 4.38 m | 5.07 m x 4.38 m |
| Second Level | Bedroom 2 | 4.07 m | 2.5 m | 4.07 m x 2.5 m |
| Second Level | Bedroom 3 | 3.97 m | 2.47 m | 3.97 m x 2.47 m |
| Basement | Recreational, Games Room | 7.94 m | 3.01 m | 7.94 m x 3.01 m |
| Basement | Bedroom 4 | 3.64 m | 2.5 m | 3.64 m x 2.5 m |
| Main Level | Living Room | 4.86 m | 3.55 m | 4.86 m x 3.55 m |
| Main Level | Dining Room | 4.52 m | 2.88 m | 4.52 m x 2.88 m |
| Main Level | Kitchen | 4.55 m | 2.74 m | 4.55 m x 2.74 m |
Contact Us
Contact us for more information
Carolyn Griffis
Salesperson
carolyngriffis.com
630 Danforth Ave
Toronto, Ontario M4K 1R3
(416) 462-1888
(416) 462-3135
Frank Bott
Salesperson
www.bottandsold.ca/
www.facebook.com/pages/BottandSoldca/190713660946846
twitter.com/FrankBott
www.linkedin.com/profile/view?id=20651658&trk=hp-identity-name
630 Danforth Ave
Toronto, Ontario M4K 1R3
(416) 462-1888
(416) 462-3135















































































