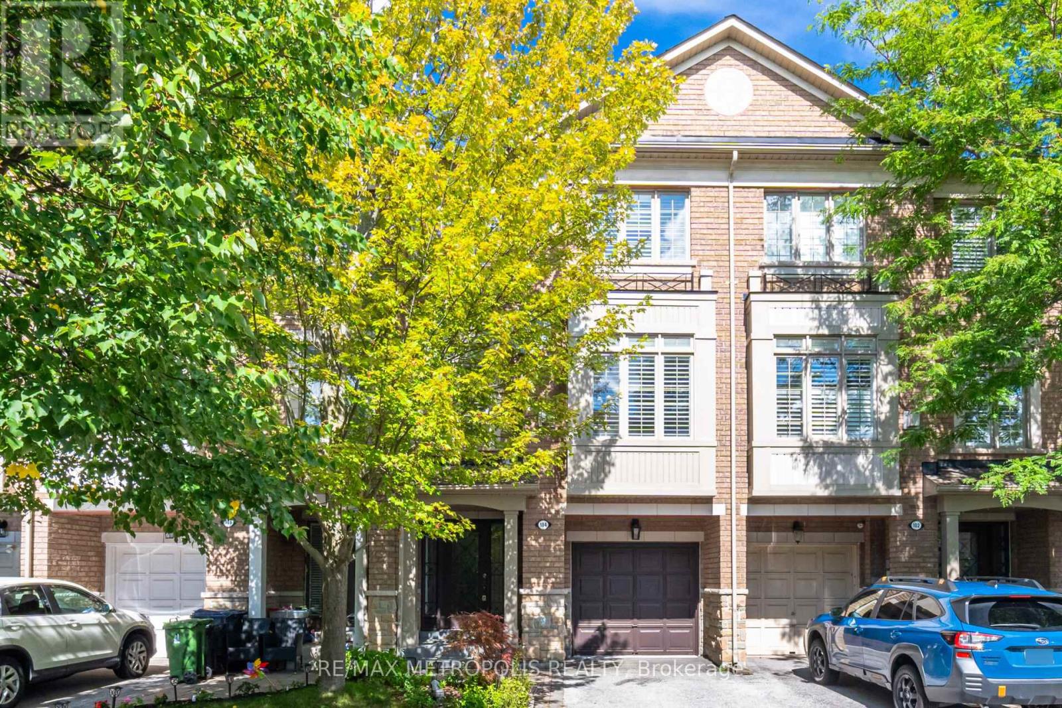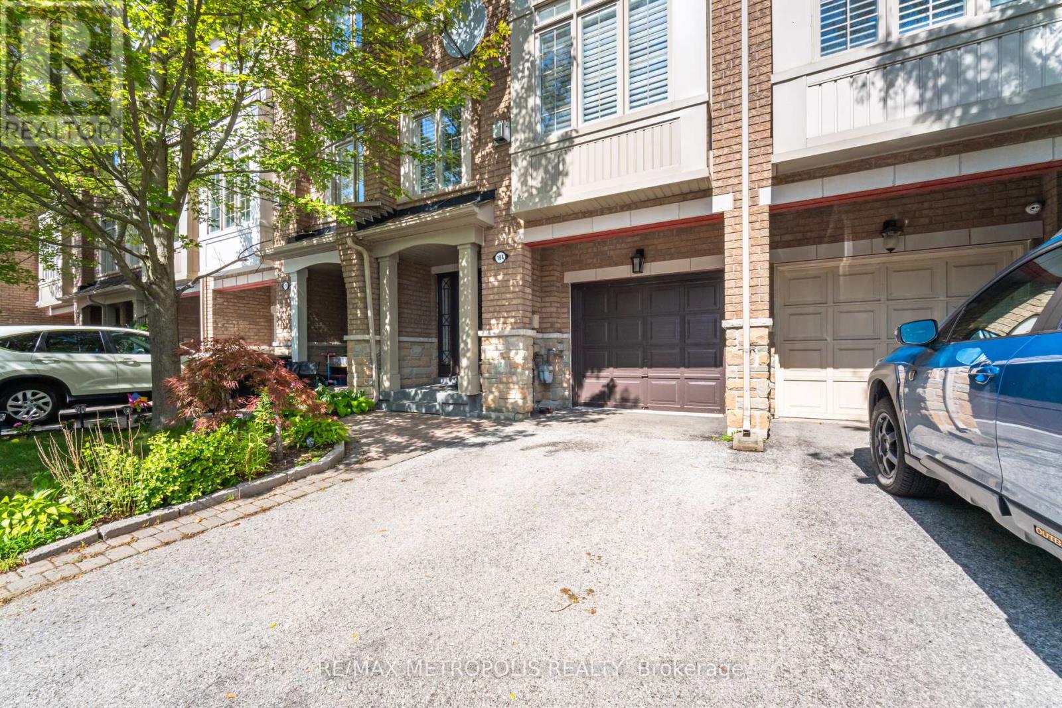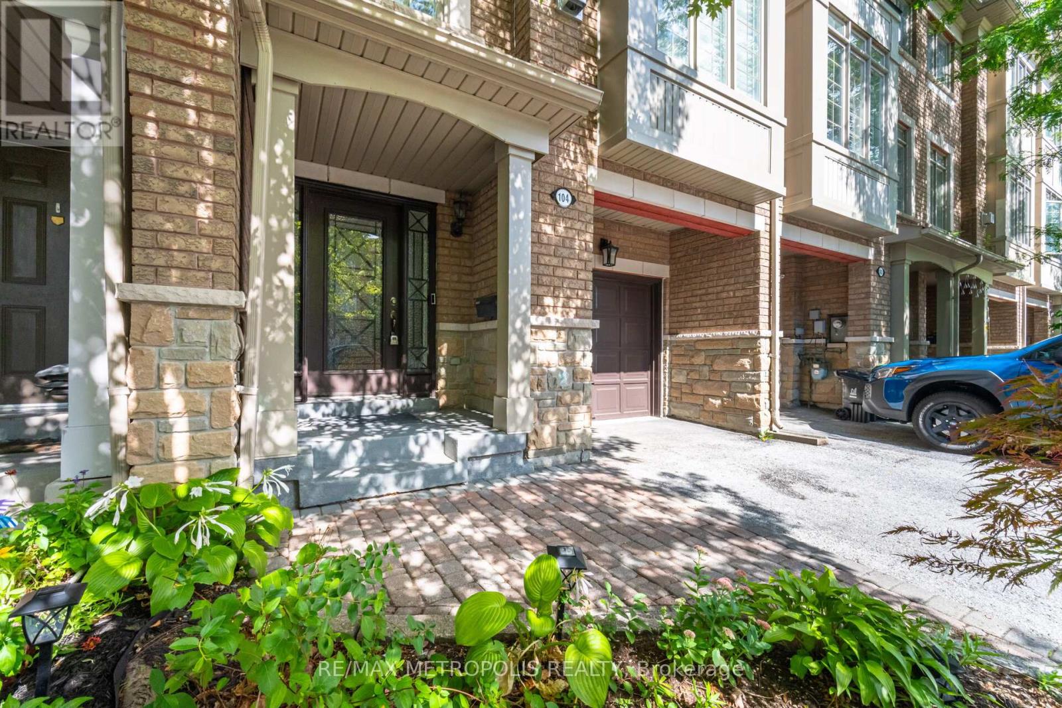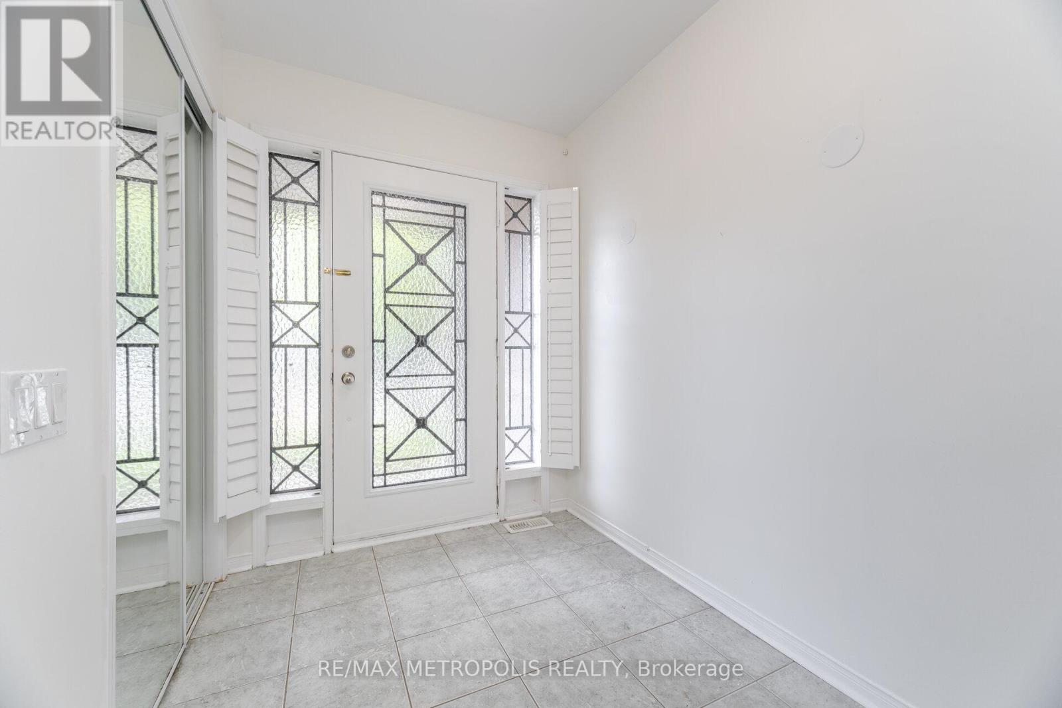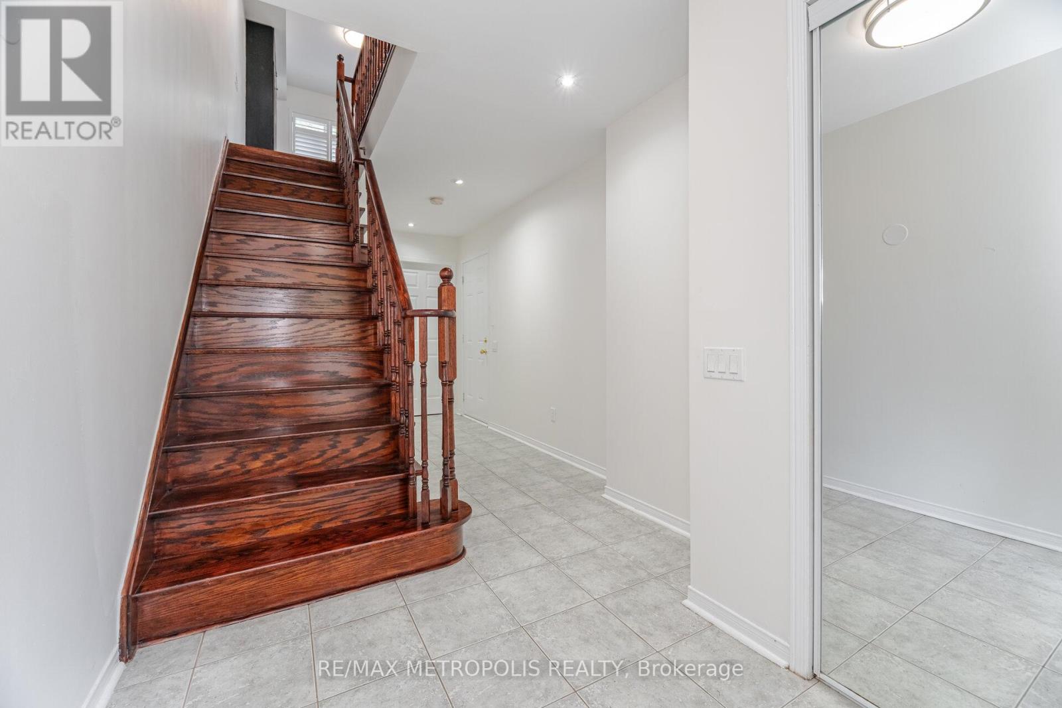104 Stagecoach Circle Toronto, Ontario M1C 0A1
$799,900
Welcome to this stunning Freehold Model Home Townhouse located in the heart of Toronto, nestled in a quiet neighbourhood with no through traffic and backing onto a ravine. This home boasts a spacious kitchen with a breakfast area and walk-out to a balcony, open-concept living and dining rooms, 4 generously sized bedrooms, and 3 full bathrooms. Completely carpet-free, it offers both style and easy maintenance. Enjoy a second-level balcony, a backyard with a BBQ connection, and convenient direct access to the garage from inside the home. Perfectly situated, this property is just minutes from Highways 401 & 407, shopping, schools, parks, and public transit making it the ideal place to call home. (id:50886)
Open House
This property has open houses!
2:00 pm
Ends at:4:00 pm
Property Details
| MLS® Number | E12372173 |
| Property Type | Single Family |
| Community Name | Centennial Scarborough |
| Equipment Type | Water Heater |
| Features | Irregular Lot Size, Carpet Free |
| Parking Space Total | 2 |
| Rental Equipment Type | Water Heater |
Building
| Bathroom Total | 3 |
| Bedrooms Above Ground | 4 |
| Bedrooms Total | 4 |
| Appliances | Garage Door Opener Remote(s), Blinds, Dishwasher, Dryer, Garage Door Opener, Stove, Washer, Refrigerator |
| Basement Development | Partially Finished |
| Basement Type | N/a (partially Finished) |
| Construction Style Attachment | Attached |
| Cooling Type | Central Air Conditioning |
| Exterior Finish | Brick, Stone |
| Fireplace Present | Yes |
| Flooring Type | Hardwood |
| Foundation Type | Concrete |
| Heating Fuel | Natural Gas |
| Heating Type | Forced Air |
| Stories Total | 3 |
| Size Interior | 1,500 - 2,000 Ft2 |
| Type | Row / Townhouse |
| Utility Water | Municipal Water |
Parking
| Garage |
Land
| Acreage | No |
| Sewer | Sanitary Sewer |
| Size Depth | 76 Ft ,4 In |
| Size Frontage | 19 Ft ,8 In |
| Size Irregular | 19.7 X 76.4 Ft |
| Size Total Text | 19.7 X 76.4 Ft |
Rooms
| Level | Type | Length | Width | Dimensions |
|---|---|---|---|---|
| Second Level | Kitchen | 5.6998 m | 4.2489 m | 5.6998 m x 4.2489 m |
| Second Level | Eating Area | 5.6998 m | 4.2489 m | 5.6998 m x 4.2489 m |
| Second Level | Dining Room | 6.5532 m | 5.6693 m | 6.5532 m x 5.6693 m |
| Second Level | Living Room | 6.5532 m | 5.6693 m | 6.5532 m x 5.6693 m |
| Third Level | Primary Bedroom | 3.749 m | 3.5844 m | 3.749 m x 3.5844 m |
| Third Level | Bedroom 2 | 2.8346 m | 3.1913 m | 2.8346 m x 3.1913 m |
| Third Level | Bedroom 3 | 2.8651 m | 2.7127 m | 2.8651 m x 2.7127 m |
| Main Level | Bedroom 4 | 4.0782 m | 2.9169 m | 4.0782 m x 2.9169 m |
Contact Us
Contact us for more information
Dushan Nithiyanantham
Salesperson
dushan.ca/
www.facebook.com/RealtorDushan
8321 Kennedy Rd #21-22
Markham, Ontario L3R 5N4
(905) 824-0788
(905) 817-0524
www.remaxmetropolis.ca/
Hung Nguyen
Salesperson
8321 Kennedy Rd #21-22
Markham, Ontario L3R 5N4
(905) 824-0788
(905) 817-0524
www.remaxmetropolis.ca/

