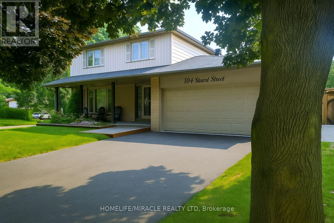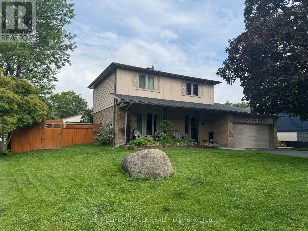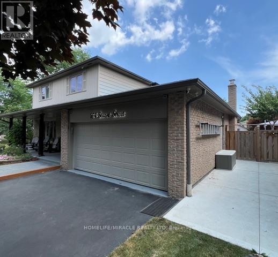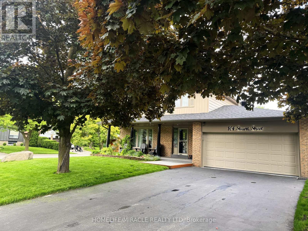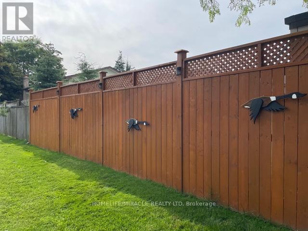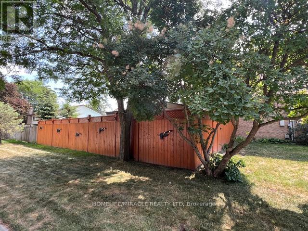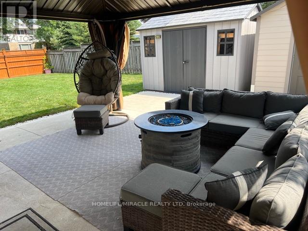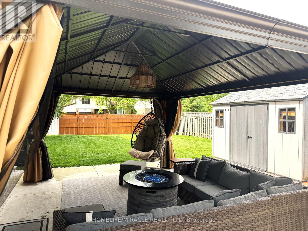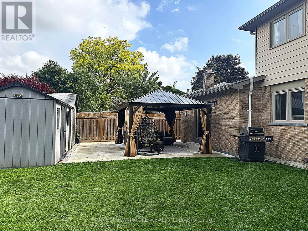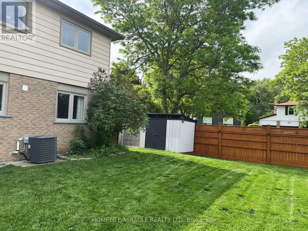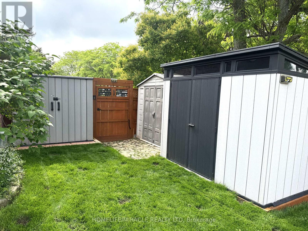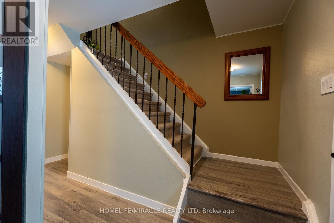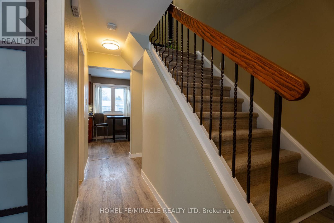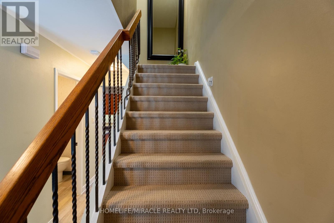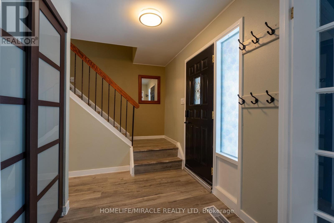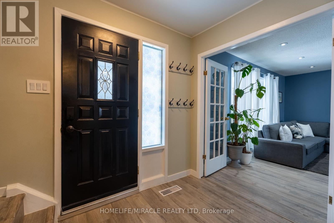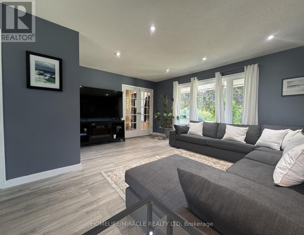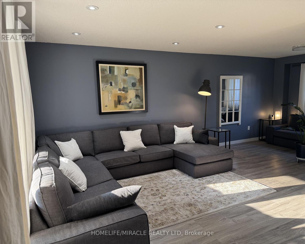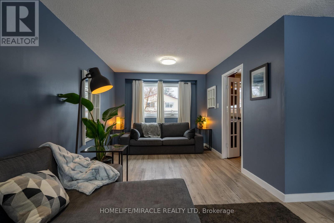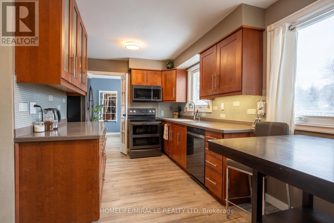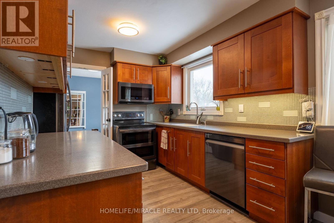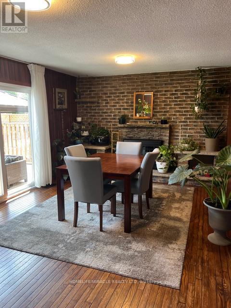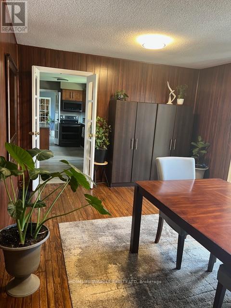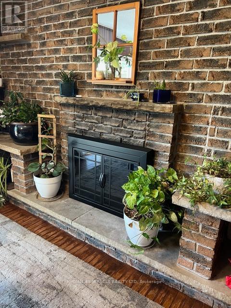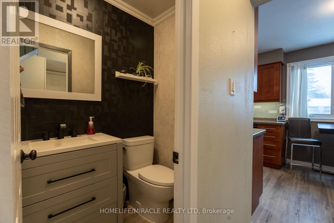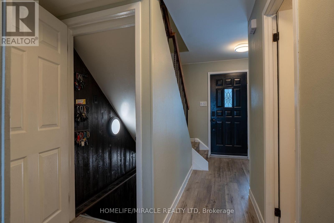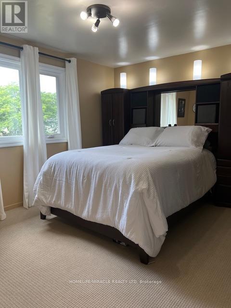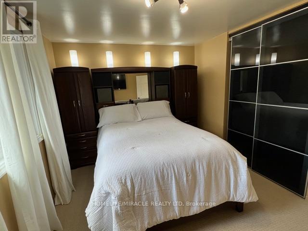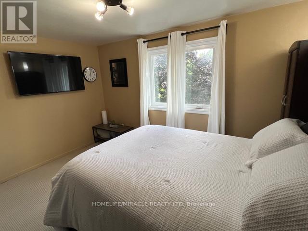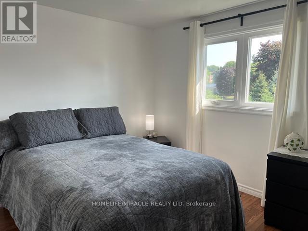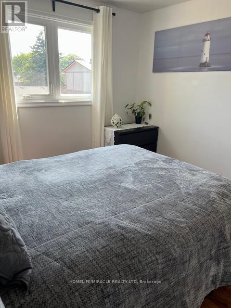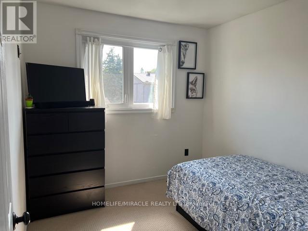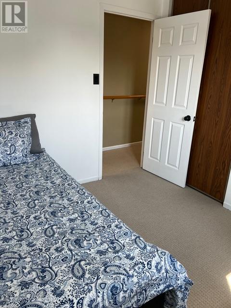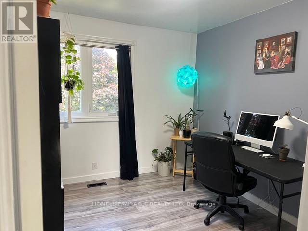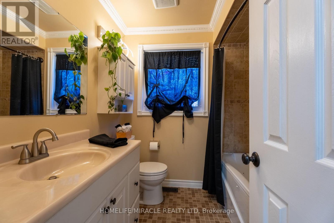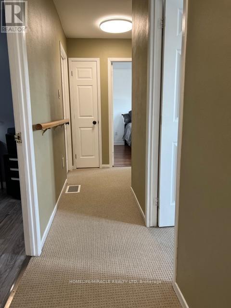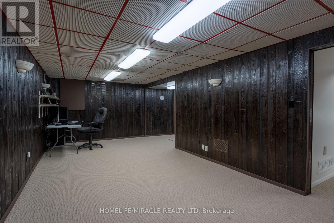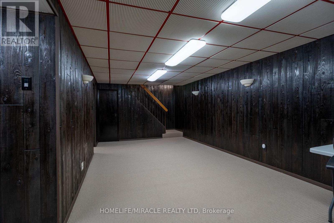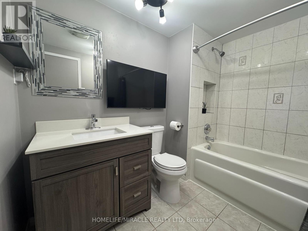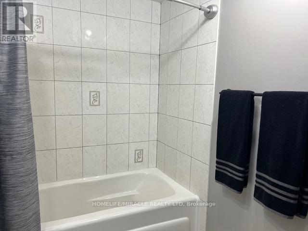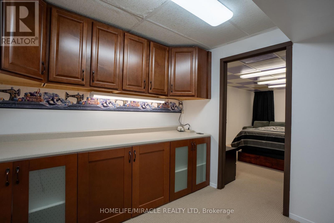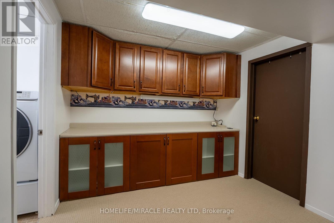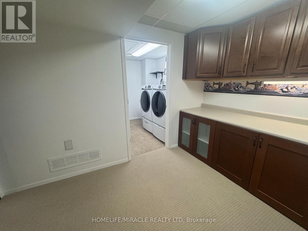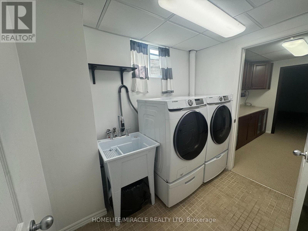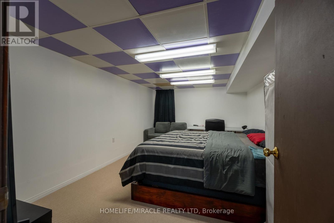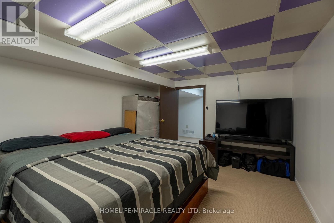104 Stuart Street Whitchurch-Stouffville, Ontario L4A 4S2
$1,174,000
Absolutely stunning 4+1 bedroom home located in a quiet, mature neighborhood in the heart of Stouffville! This one-of-a-kind property has been meticulously maintained from top to bottom, inside and out, with no detail overlooked. You will be captivated right from the front door, entering an open-concept layout that features a gorgeous kitchen and convenient access to the garage. The home boasts numerous recent updates, including new carpeting throughout, a new roof, and upgraded windows. The finished basement offers excellent in-law potential. Outside, you'll discover an incredible backyard oasis. This corner lot features a 60-foot frontage with a beautiful mature yard, a secluded patio lounge area, a large fully fenced-in backyard, and a covered front porch perfect for enjoying summer evenings. Parking is never an issue, with space for 6-8 vehicles and no sidewalk. The home is ideally situated just steps from a park, Summitview Elementary School, a daycare centre, Main Street, and the GO Station. (id:50886)
Property Details
| MLS® Number | N12439471 |
| Property Type | Single Family |
| Community Name | Stouffville |
| Amenities Near By | Park, Public Transit, Schools |
| Community Features | School Bus |
| Equipment Type | Water Heater - Gas, Water Heater |
| Features | Conservation/green Belt |
| Parking Space Total | 8 |
| Rental Equipment Type | Water Heater - Gas, Water Heater |
Building
| Bathroom Total | 3 |
| Bedrooms Above Ground | 4 |
| Bedrooms Below Ground | 1 |
| Bedrooms Total | 5 |
| Age | 31 To 50 Years |
| Amenities | Fireplace(s) |
| Appliances | Garage Door Opener Remote(s), Dishwasher, Dryer, Freezer, Alarm System, Stove, Washer, Window Coverings, Refrigerator |
| Basement Features | Separate Entrance, Apartment In Basement |
| Basement Type | N/a, N/a |
| Construction Style Attachment | Detached |
| Cooling Type | Central Air Conditioning |
| Exterior Finish | Brick, Vinyl Siding |
| Fire Protection | Alarm System, Monitored Alarm |
| Fireplace Present | Yes |
| Foundation Type | Concrete |
| Half Bath Total | 1 |
| Heating Fuel | Natural Gas |
| Heating Type | Forced Air |
| Stories Total | 2 |
| Size Interior | 1,500 - 2,000 Ft2 |
| Type | House |
| Utility Water | Municipal Water |
Parking
| Attached Garage | |
| Garage |
Land
| Acreage | No |
| Land Amenities | Park, Public Transit, Schools |
| Sewer | Sanitary Sewer |
| Size Depth | 100 Ft ,1 In |
| Size Frontage | 62 Ft ,4 In |
| Size Irregular | 62.4 X 100.1 Ft |
| Size Total Text | 62.4 X 100.1 Ft |
Rooms
| Level | Type | Length | Width | Dimensions |
|---|---|---|---|---|
| Second Level | Primary Bedroom | 4.16 m | 3.14 m | 4.16 m x 3.14 m |
| Second Level | Bedroom 2 | 3.26 m | 3.14 m | 3.26 m x 3.14 m |
| Second Level | Bedroom 3 | 2.87 m | 3.14 m | 2.87 m x 3.14 m |
| Second Level | Bedroom 4 | 2.93 m | 2.71 m | 2.93 m x 2.71 m |
| Second Level | Bathroom | 2.13 m | 2.26 m | 2.13 m x 2.26 m |
| Basement | Bedroom 5 | 5.33 m | 3.38 m | 5.33 m x 3.38 m |
| Basement | Bathroom | 2.68 m | 2.01 m | 2.68 m x 2.01 m |
| Basement | Living Room | 3.08 m | 7.07 m | 3.08 m x 7.07 m |
| Main Level | Living Room | 6.34 m | 8.02 m | 6.34 m x 8.02 m |
| Main Level | Dining Room | 4.88 m | 3.63 m | 4.88 m x 3.63 m |
| Main Level | Kitchen | 2.68 m | 5.09 m | 2.68 m x 5.09 m |
Contact Us
Contact us for more information
Sunny Shah
Salesperson
470 Chrysler Dr Unit 19
Brampton, Ontario L6S 0C1
(905) 454-4000
(905) 463-0811
Guruvir Dhaliwal
Salesperson
(437) 860-0110
22 Slan Avenue
Toronto, Ontario M1G 3B2
(416) 289-3000
(416) 289-3008

