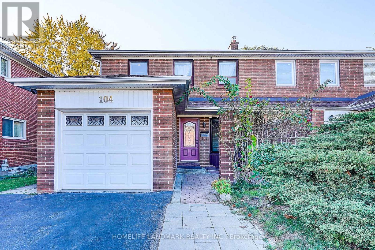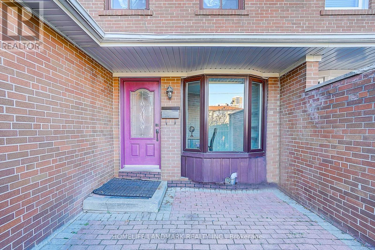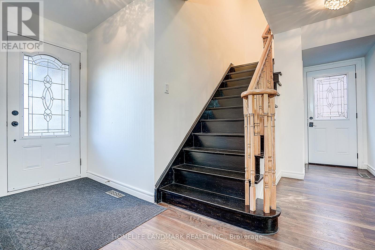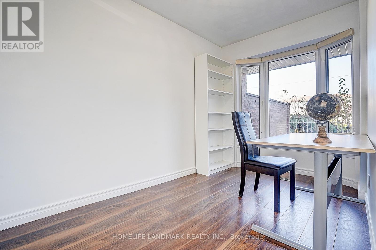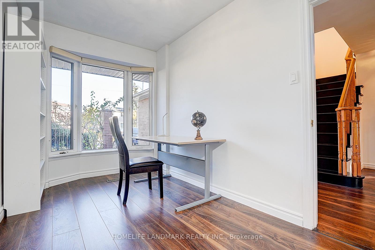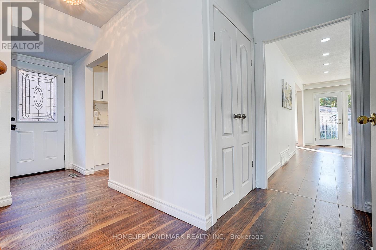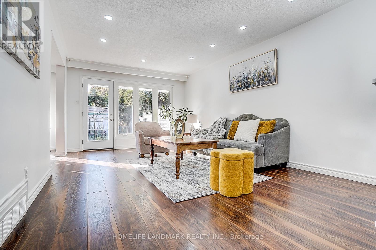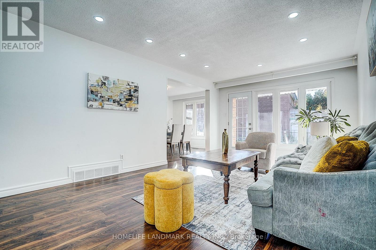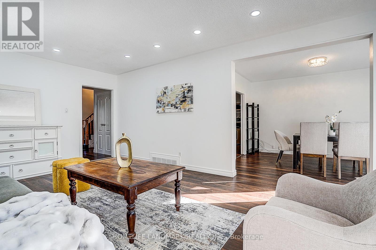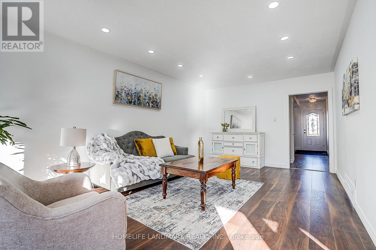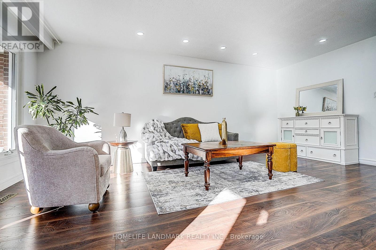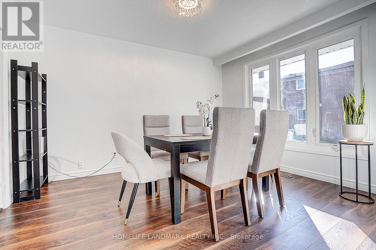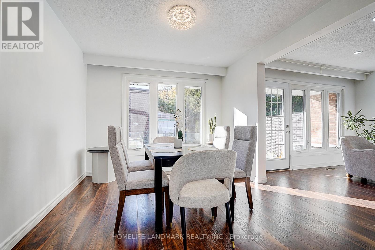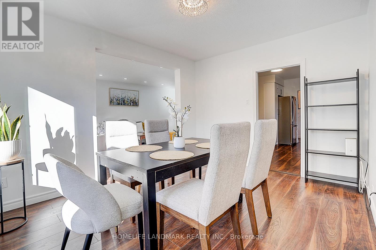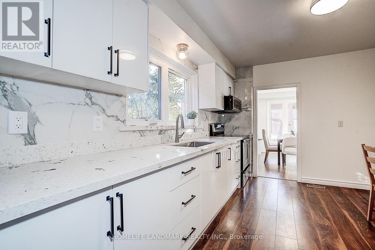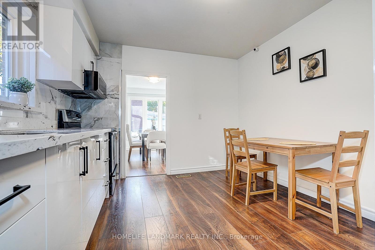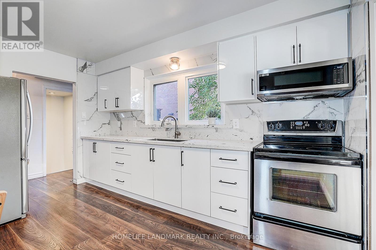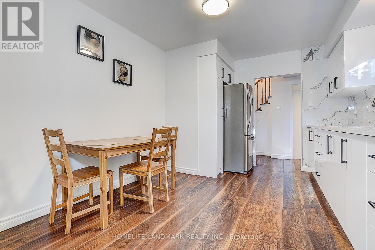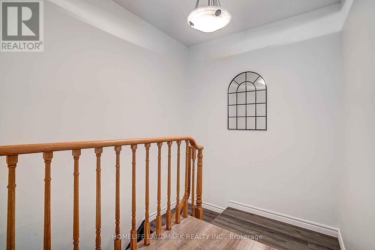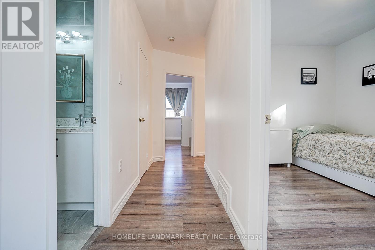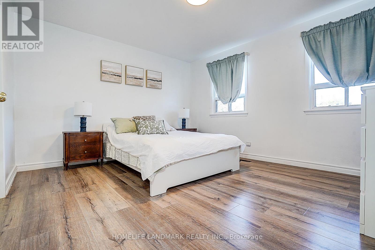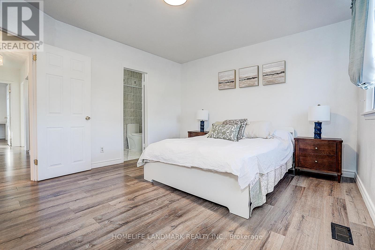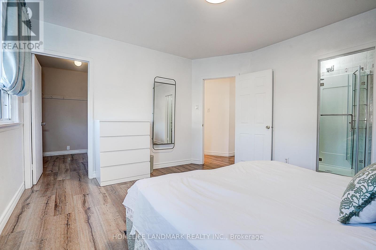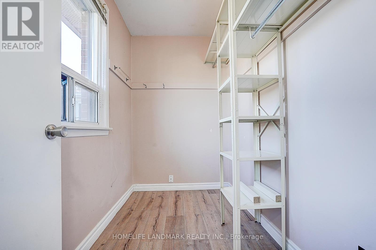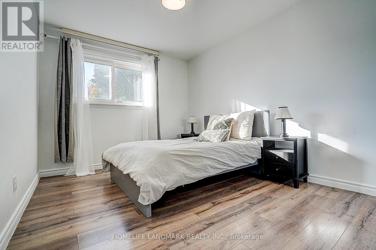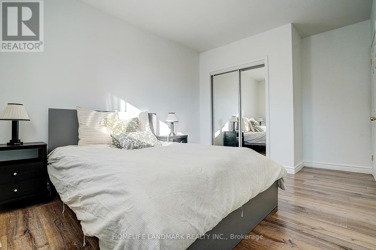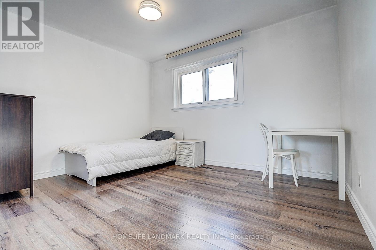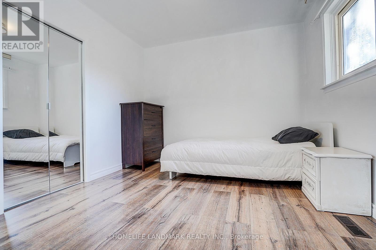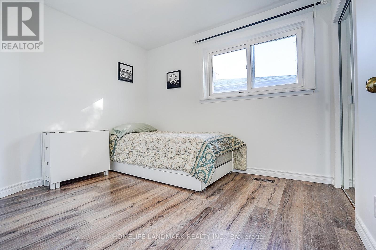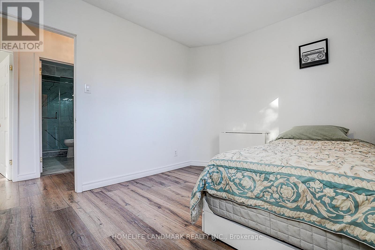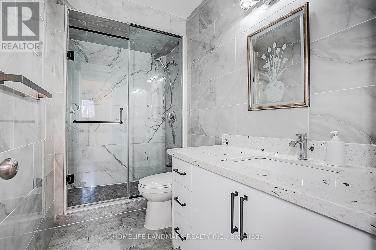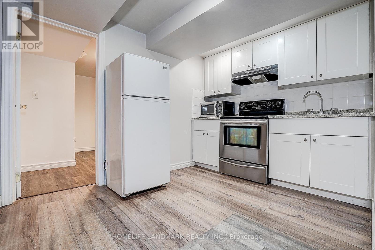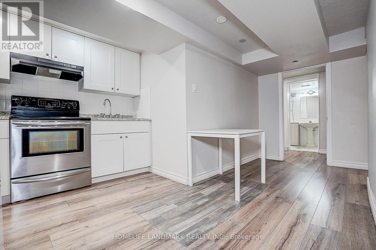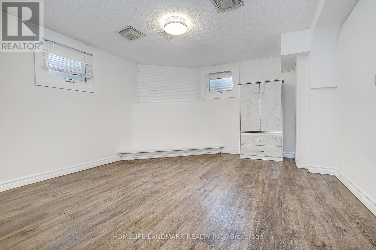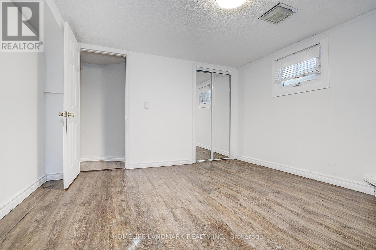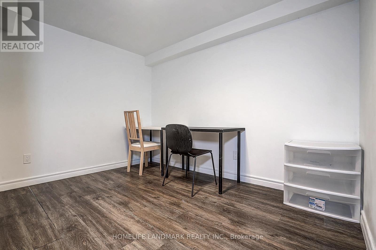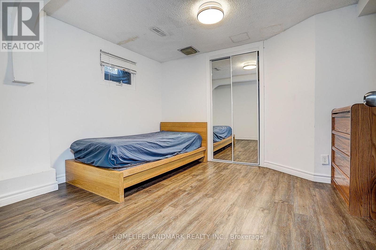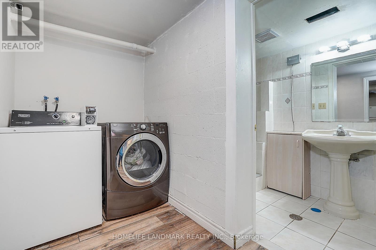104 Tanjoe Crescent Toronto, Ontario M2M 1P7
$1,330,000
Welcome to this stunning, freshly painted semi-detached home in the heart of North York, perfect for investors, end-users, upsizers, or downsizers alike! This spacious and well-maintained home features a practical and functional layout, providing ample room for everyone. The main floor features a bright living area with direct access to a private garden, an inviting dining space, and a beautifully renovated eat-in kitchen ideal for family meals or entertaining guests. A dedicated office on the main level provides the perfect work-from-home setup or study area. Upstairs, you'll find four generously sized bedrooms, each filled with natural light, offering comfort and flexibility for growing families. The finished basement, complete with a separate entrance, adds incredible versatility. It features a second kitchen, an enclosed family room (ideal as a den, office, or nanny suite), and two additional enclosed rooms that can serve as bedrooms, offices, or storage. Great potential for rental income or multi-generational living! Enjoy a long, private driveway that accommodates up to four cars in addition to a garage. Situated on a quiet, family-friendly street in a highly desirable North York neighbourhood, this home is centrally located close to schools, parks, shopping, restaurants, and public transit. A rare opportunity offering space, flexibility, and endless potential; truly a home that grows with you! (id:50886)
Property Details
| MLS® Number | C12498500 |
| Property Type | Single Family |
| Community Name | Newtonbrook West |
| Features | Carpet Free |
| Parking Space Total | 5 |
Building
| Bathroom Total | 4 |
| Bedrooms Above Ground | 4 |
| Bedrooms Below Ground | 2 |
| Bedrooms Total | 6 |
| Appliances | Dryer, Microwave, Stove, Washer, Window Coverings, Refrigerator |
| Basement Development | Finished |
| Basement Features | Walk Out |
| Basement Type | N/a (finished) |
| Construction Style Attachment | Semi-detached |
| Cooling Type | Central Air Conditioning |
| Exterior Finish | Brick |
| Flooring Type | Laminate |
| Foundation Type | Concrete |
| Half Bath Total | 2 |
| Heating Fuel | Natural Gas |
| Heating Type | Forced Air |
| Stories Total | 2 |
| Size Interior | 1,500 - 2,000 Ft2 |
| Type | House |
| Utility Water | Municipal Water |
Parking
| Attached Garage | |
| Garage |
Land
| Acreage | No |
| Sewer | Sanitary Sewer |
| Size Depth | 124 Ft ,8 In |
| Size Frontage | 31 Ft ,7 In |
| Size Irregular | 31.6 X 124.7 Ft |
| Size Total Text | 31.6 X 124.7 Ft |
Rooms
| Level | Type | Length | Width | Dimensions |
|---|---|---|---|---|
| Second Level | Primary Bedroom | 4.14 m | 3.67 m | 4.14 m x 3.67 m |
| Second Level | Bedroom | 3.26 m | 2.72 m | 3.26 m x 2.72 m |
| Second Level | Bedroom | 4.3 m | 3 m | 4.3 m x 3 m |
| Second Level | Bedroom | 3.77 m | 3.09 m | 3.77 m x 3.09 m |
| Basement | Den | 3.47 m | 3.08 m | 3.47 m x 3.08 m |
| Basement | Recreational, Games Room | 4.01 m | 3.61 m | 4.01 m x 3.61 m |
| Basement | Office | 3.13 m | 3.11 m | 3.13 m x 3.11 m |
| Main Level | Living Room | 5.9 m | 3.6 m | 5.9 m x 3.6 m |
| Main Level | Dining Room | 3.1 m | 2.71 m | 3.1 m x 2.71 m |
| Main Level | Kitchen | 4.01 m | 3.17 m | 4.01 m x 3.17 m |
| Main Level | Office | 4 m | 2.17 m | 4 m x 2.17 m |
Contact Us
Contact us for more information
Frank Oh
Salesperson
7240 Woodbine Ave Unit 103
Markham, Ontario L3R 1A4
(905) 305-1600
(905) 305-1609
www.homelifelandmark.com/

