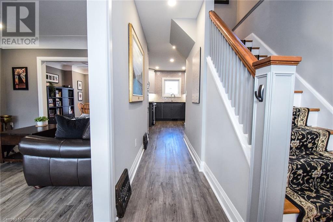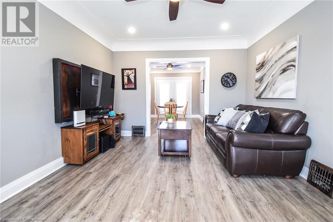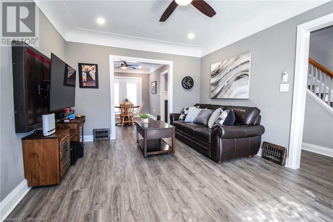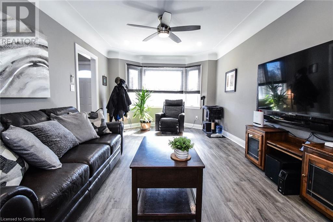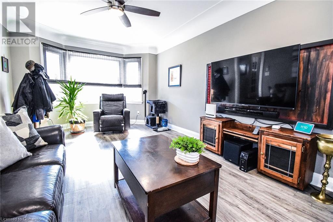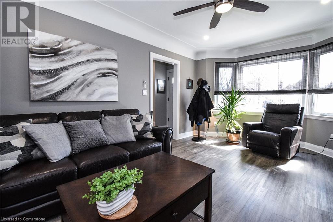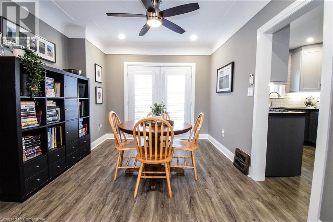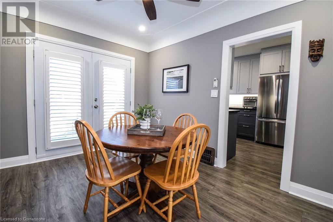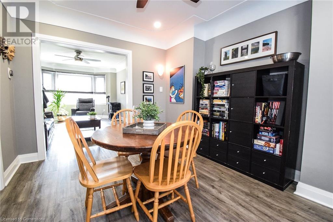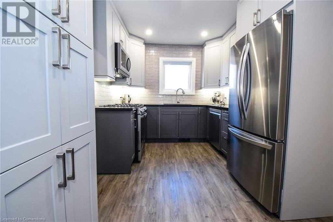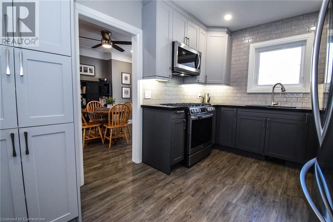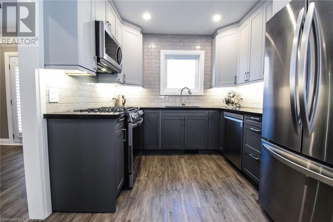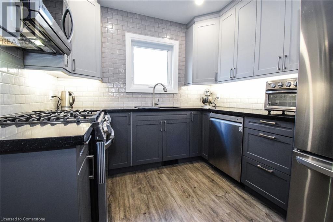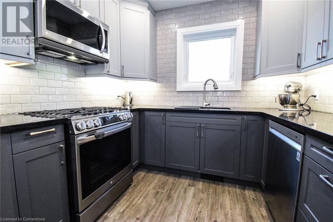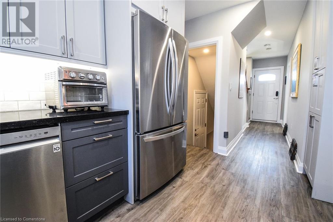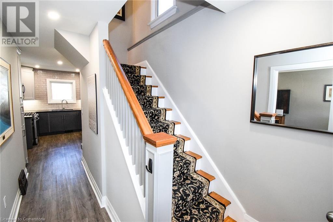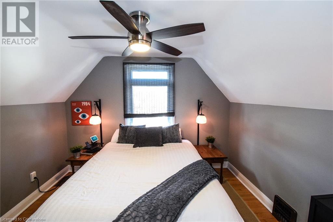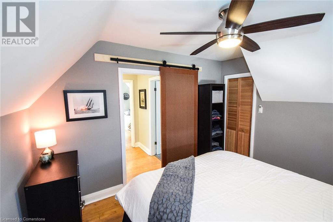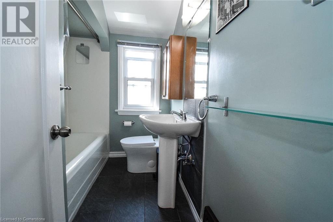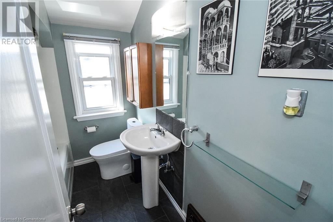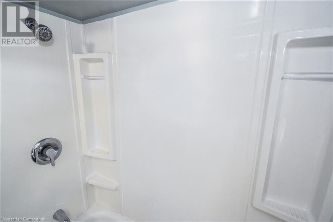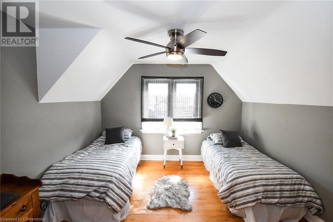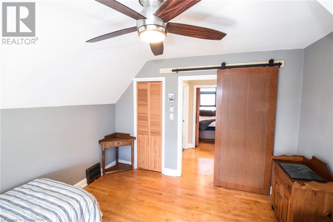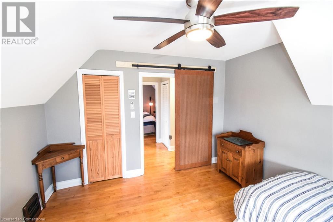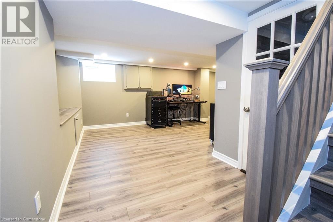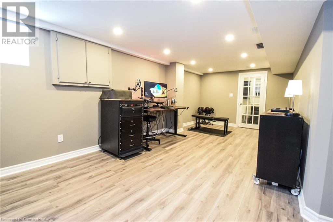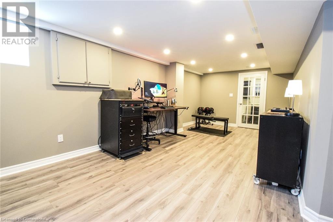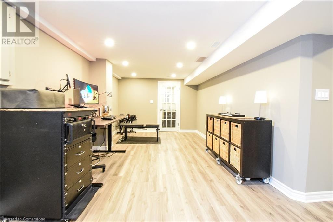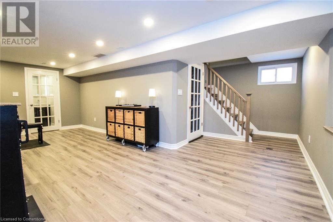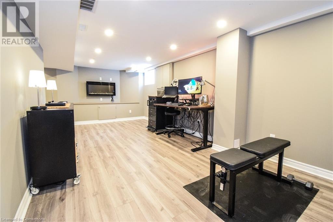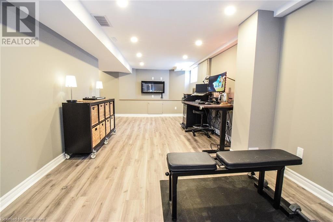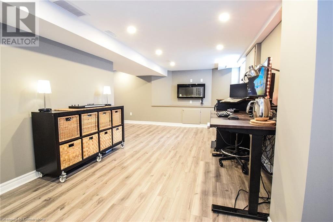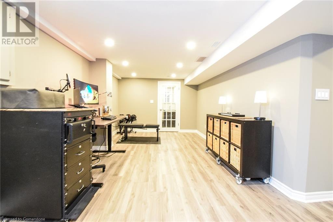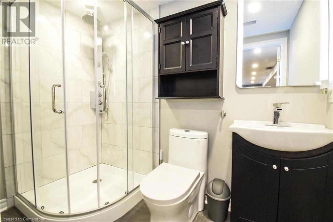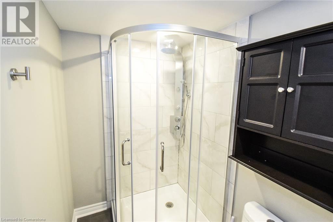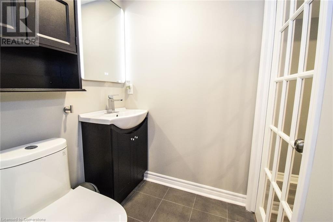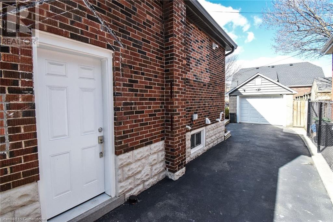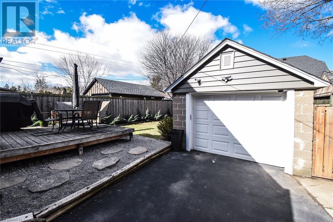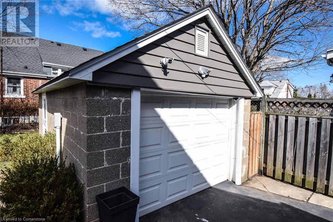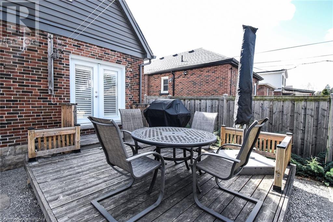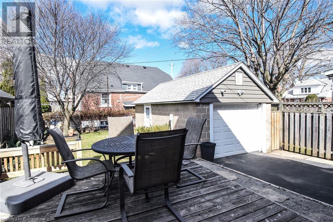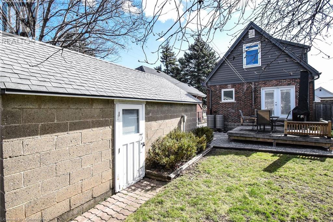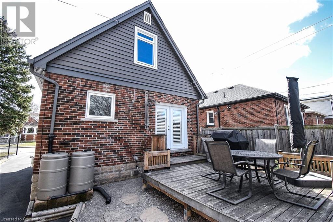104 Tragina Avenue S Hamilton, Ontario L8K 2Z6
$695,799
Welcome to charming 104 Tragina Avenue South! This professionally finished 1.5 storey home features two plus one bedrooms, two full baths, separate side entrance ,finished basement and detached garage with hydro. This beautiful family home is extensively renovated inside and out with a great floor plan. The stunning new kitchen features an abundance of cabinetry, quartz countertops, gas range, new SS appliances, and subway backsplash. The cozy main floor living room and dining room with new French doors has modern vinyl plank flooring throughout. Two generous sized bedrooms and a 4pc bath are on the second floor. The finished basement with fireplace, 3 pc bath and walk-in shower, and separate side entrance has several possibilities. This additional finished living space can be used as a family room OR an extra bedroom OR a bachelor unit. Several options to explore. New siding, eaves, soffits, fascia, deck and private side drive compliment this home in East Hamilton. Conveniently located to easy highway access, shopping, schools, dining and more. Be impressed by this modern, cozy and centrally located family home. (id:50886)
Property Details
| MLS® Number | 40712435 |
| Property Type | Single Family |
| Amenities Near By | Public Transit, Schools, Shopping |
| Communication Type | High Speed Internet |
| Features | Paved Driveway, Automatic Garage Door Opener |
| Parking Space Total | 3 |
Building
| Bathroom Total | 2 |
| Bedrooms Above Ground | 2 |
| Bedrooms Below Ground | 1 |
| Bedrooms Total | 3 |
| Appliances | Dishwasher, Dryer, Refrigerator, Washer, Window Coverings, Garage Door Opener |
| Basement Development | Finished |
| Basement Type | Full (finished) |
| Construction Style Attachment | Detached |
| Cooling Type | Central Air Conditioning |
| Exterior Finish | Brick, Vinyl Siding |
| Heating Fuel | Natural Gas |
| Heating Type | Forced Air |
| Stories Total | 2 |
| Size Interior | 1,500 Ft2 |
| Type | House |
| Utility Water | Municipal Water |
Parking
| Detached Garage |
Land
| Access Type | Road Access |
| Acreage | No |
| Fence Type | Fence |
| Land Amenities | Public Transit, Schools, Shopping |
| Sewer | Municipal Sewage System |
| Size Depth | 102 Ft |
| Size Frontage | 34 Ft |
| Size Total Text | Under 1/2 Acre |
| Zoning Description | C |
Rooms
| Level | Type | Length | Width | Dimensions |
|---|---|---|---|---|
| Second Level | 4pc Bathroom | Measurements not available | ||
| Second Level | Bedroom | 11'0'' x 11'0'' | ||
| Second Level | Primary Bedroom | 11'5'' x 11'0'' | ||
| Basement | Bedroom | 21'5'' x 10'0'' | ||
| Basement | 3pc Bathroom | Measurements not available | ||
| Main Level | Living Room | 16'10'' x 11'5'' | ||
| Main Level | Dining Room | 12'5'' x 9'3'' | ||
| Main Level | Kitchen | 12'0'' x 9'0'' |
Utilities
| Cable | Available |
| Electricity | Available |
| Natural Gas | Available |
https://www.realtor.ca/real-estate/28107675/104-tragina-avenue-s-hamilton
Contact Us
Contact us for more information
Heather Keesmaat
Salesperson
(905) 575-7217
realintro.com/heatherkeesmaat
Unit 101 1595 Upper James St.
Hamilton, Ontario L9B 0H7
(905) 575-5478
(905) 575-7217
www.remaxescarpment.com/


