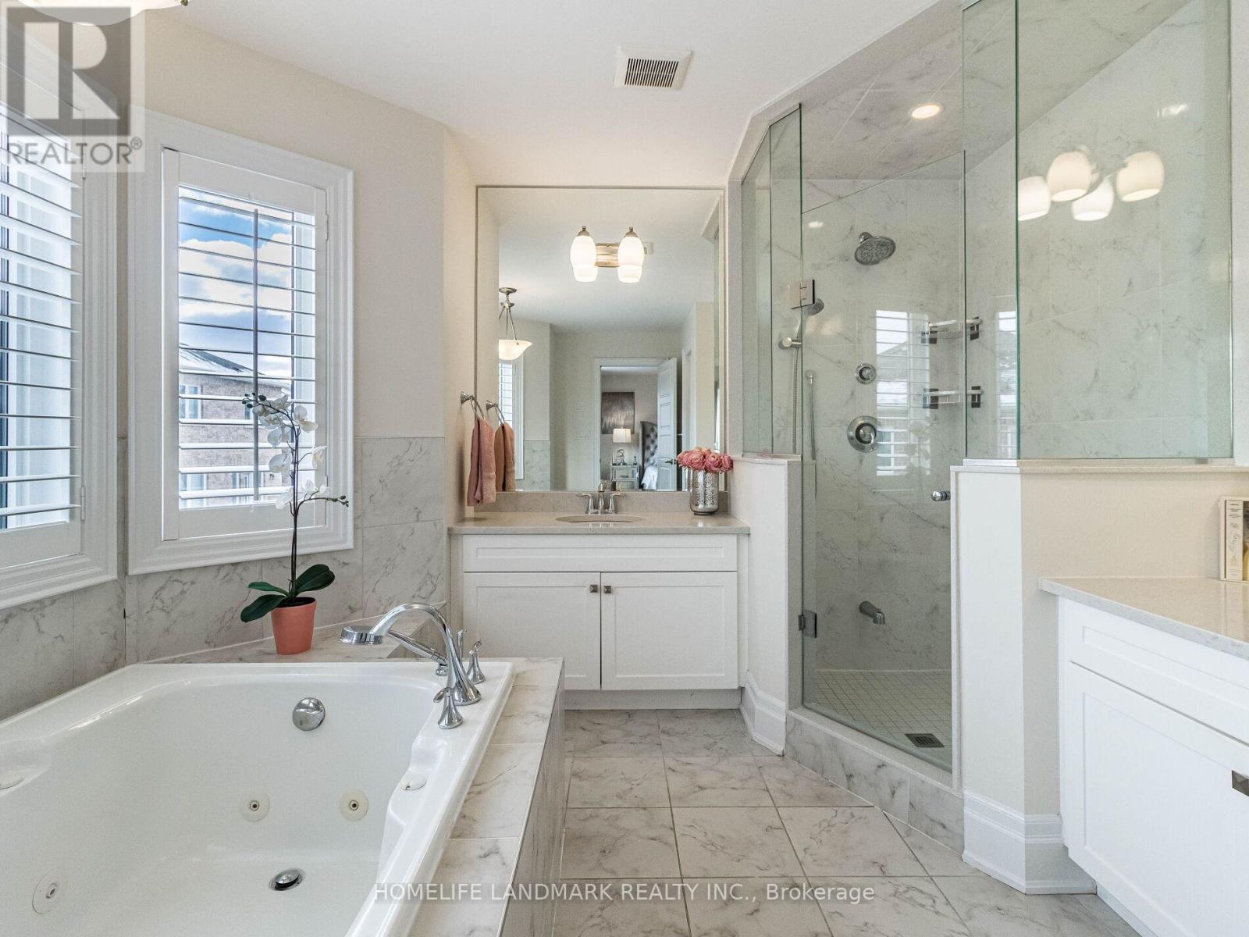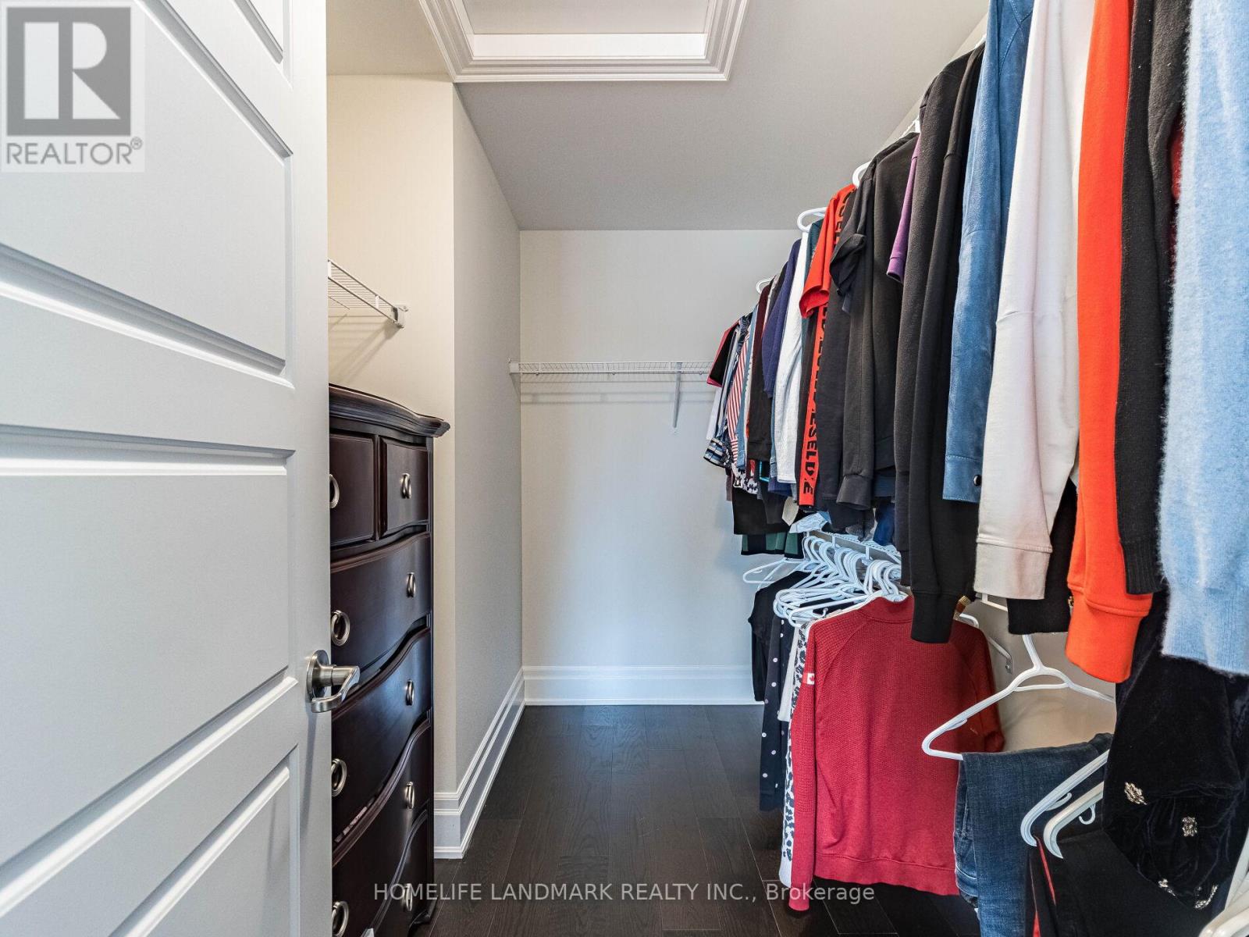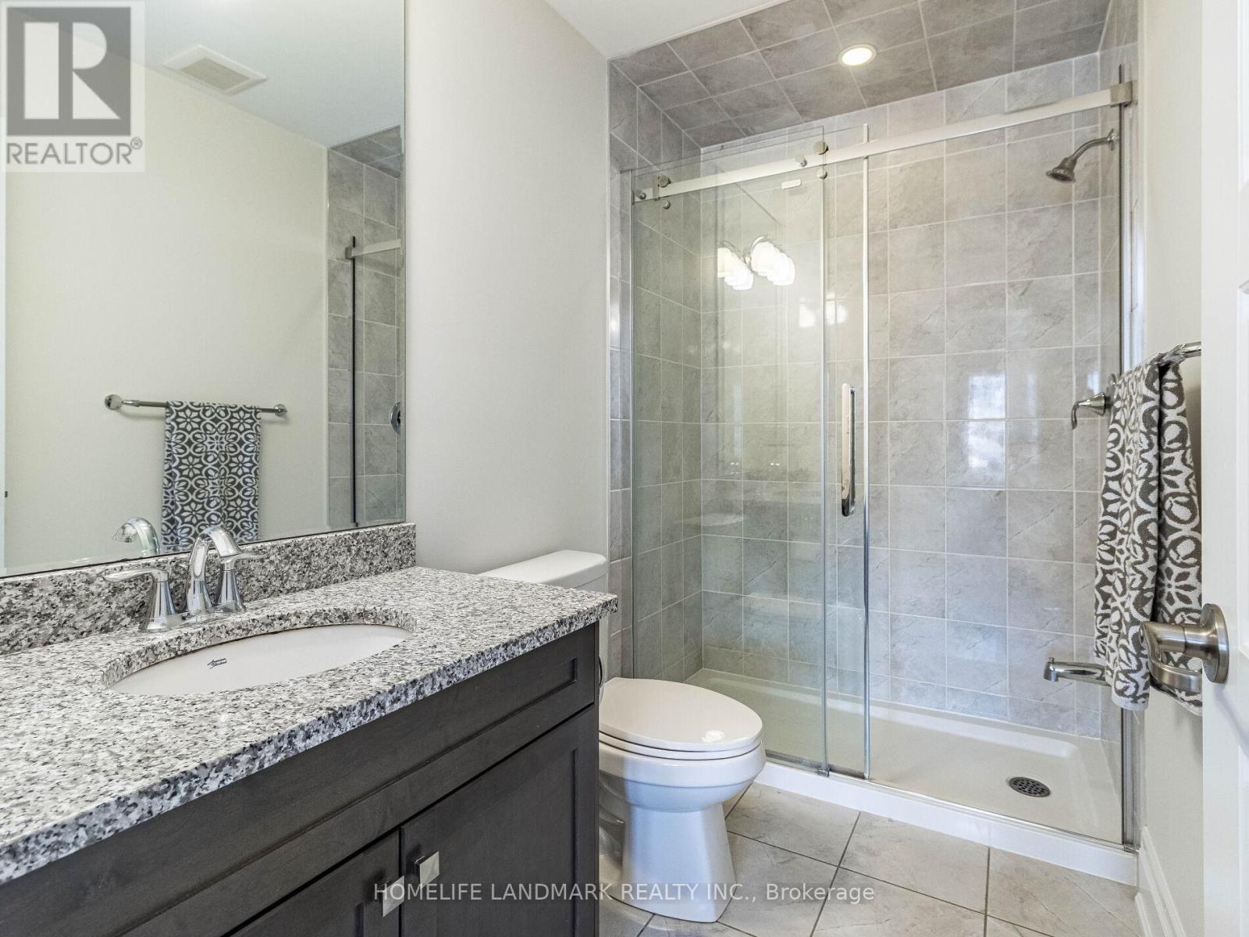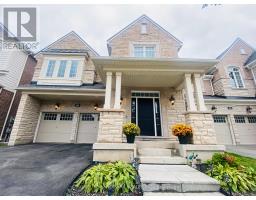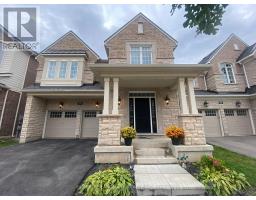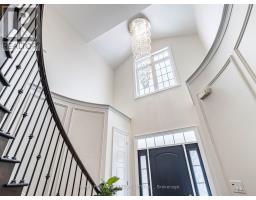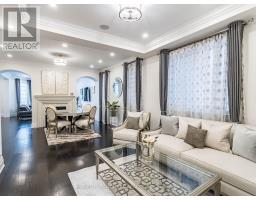104 Wheat Boom Drive Oakville, Ontario L6H 7C3
$1,999,999
Welcome to this exquisite Mattamy Homes masterpiece in Oakville's highly sought-after Glenorchy community. This well-maintained and impeccably cared-for residence offers over 3,000 sq. ft. of above-ground living space with 4 spacious bedrooms and 3.5 baths, featuring $$$ premium builder upgrades for the ultimate luxury and comfort.Step inside to find hardwood flooring throughout the home (carpet free), complemented by crown moulding and an elegant dual-sided fireplace, creating a warm and inviting atmosphere. The custom curtains and built-in sound system enhance the home's sophisticated ambiance. A stunning swivel staircase connects the basement to the second level, adding style and functionality. The gourmet kitchen with granite countertops is a chef's dream, boasting high-end finishes, upgraded cabinetry, and premium Jenn Air built-in appliances. A conveniently located spacious second-level laundry room adds to the home's functional elegance. The expansive master suite is a private retreat, featuring his and her's walk-in closets and a spa-like ensuite with a whirlpool bathtub and dual vanity, the perfect space to unwind. Situated in a prime location with easy access to top-rated schools, parks, shopping, and major highways, this stunning home is the epitome of luxury living in one of Oakville's most prestigious neighborhoods. Don't miss this rare opportunity to schedule your private viewing today!!! (id:50886)
Property Details
| MLS® Number | W11957522 |
| Property Type | Single Family |
| Community Name | 1008 - GO Glenorchy |
| Parking Space Total | 4 |
Building
| Bathroom Total | 4 |
| Bedrooms Above Ground | 4 |
| Bedrooms Total | 4 |
| Amenities | Fireplace(s) |
| Appliances | Water Heater, Blinds, Dishwasher, Microwave, Oven, Refrigerator, Whirlpool |
| Basement Development | Unfinished |
| Basement Type | N/a (unfinished) |
| Construction Style Attachment | Detached |
| Cooling Type | Central Air Conditioning |
| Exterior Finish | Stone, Stucco |
| Fireplace Present | Yes |
| Foundation Type | Poured Concrete |
| Heating Fuel | Natural Gas |
| Heating Type | Forced Air |
| Stories Total | 2 |
| Type | House |
| Utility Water | Municipal Water |
Parking
| Attached Garage | |
| Garage |
Land
| Acreage | No |
| Sewer | Sanitary Sewer |
| Size Depth | 90 Ft |
| Size Frontage | 38 Ft ,4 In |
| Size Irregular | 38.34 X 90.04 Ft |
| Size Total Text | 38.34 X 90.04 Ft |
Contact Us
Contact us for more information
Manas Khemani
Salesperson
7240 Woodbine Ave Unit 103
Markham, Ontario L3R 1A4
(905) 305-1600
(905) 305-1609
www.homelifelandmark.com/



























