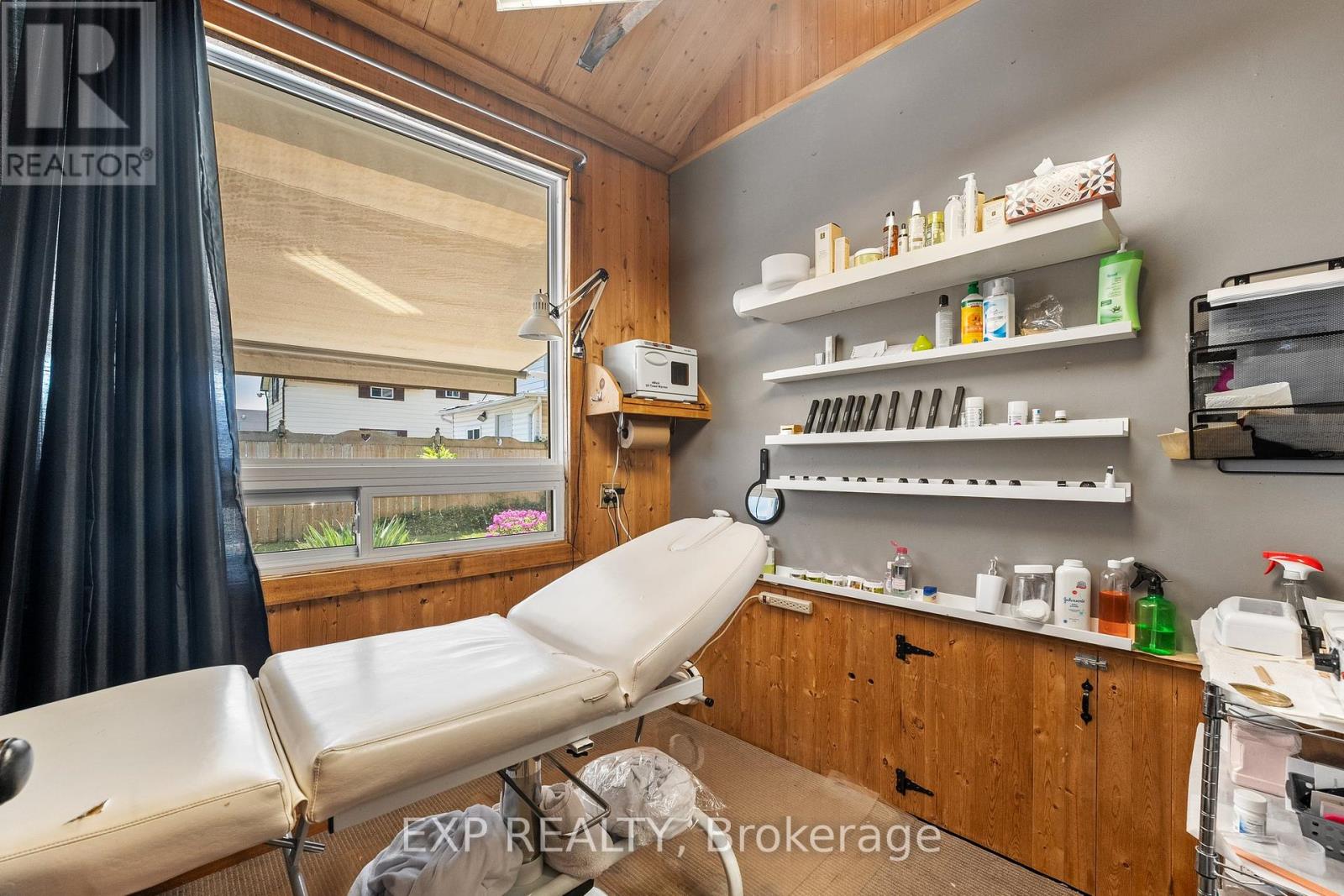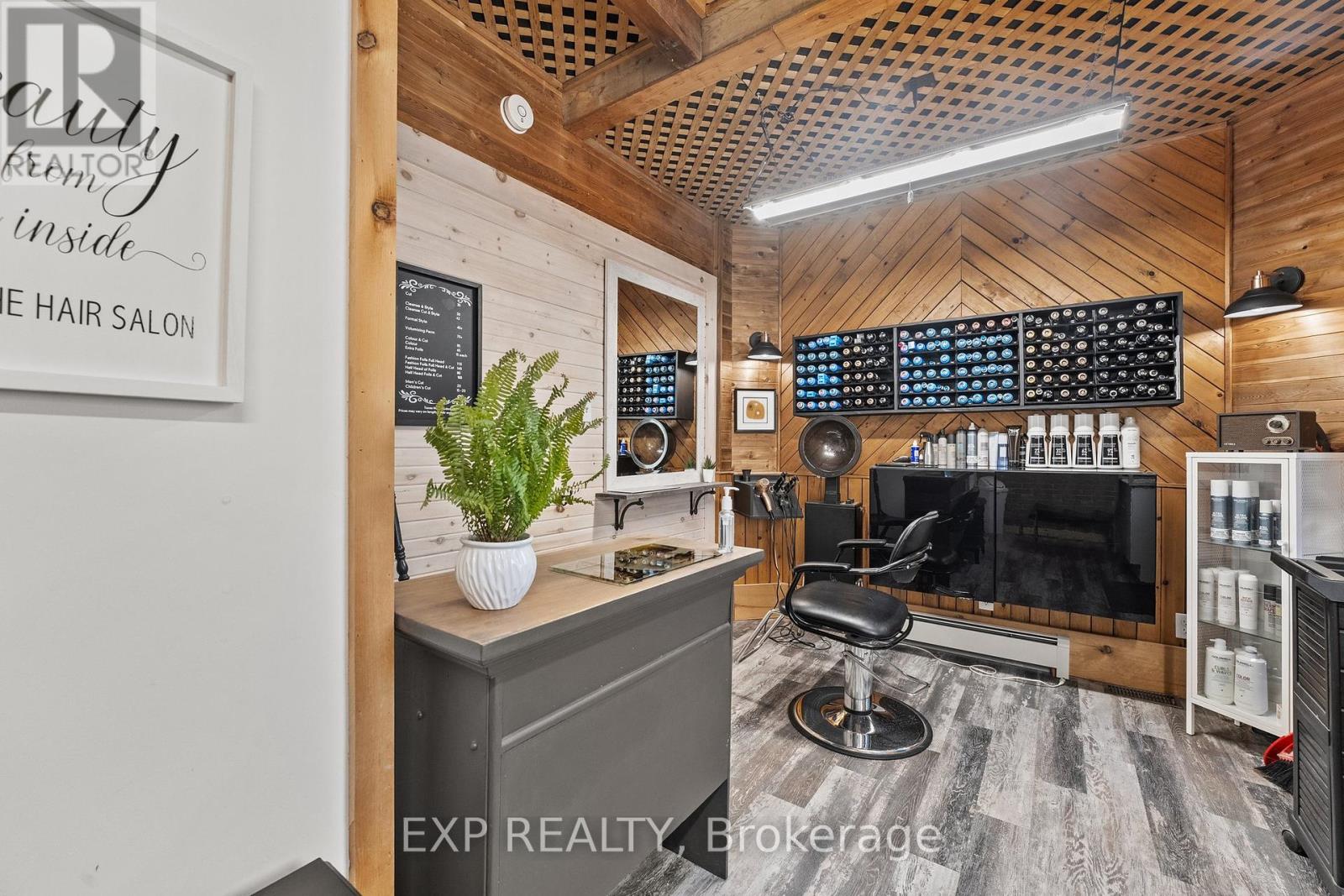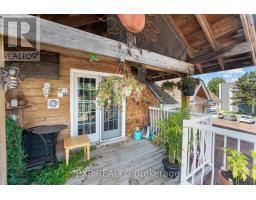104 William Street N Kawartha Lakes (Lindsay), Ontario K9V 4A5
$1,149,000
Welcome To This Exceptional Opportunity In The Heart Of Lindsay, Kawartha Lakes! This Versatile Property Offers A Unique Blend Of Commercial & Residential Space, Perfect For Investors Or Business Owners Seeking Both A Prime Storefront & A Very Comfortable Living Area. Step Into The Spacious Store Area, Boasting Nearly 1800sqft Of Versatile Space With 10 Ft Ceilings. With Large Display Windows & A Welcoming Entrance, This Storefront Is Ideal For Attracting Foot Traffic & Showcasing Your Products Or Services. The Potential Layout Options Make It Suitable For A Variety Of Businesses. Once The Workday Is Complete, Just Slip Upstairs Above The Store Where You'll Find A Stunning 1100+ sqft Apartment Complete With 9 Ft Ceilings, Perfect For Owner-Occupancy Or Rental Income. The Apartment Features 2 Spacious Bedrooms, 3 Bathrooms, With A Well-Designed Layout That Combines Comfort & Style. The Living Area Is Filled With Natural Light, Highlighting The Beautiful Finishes Throughout. The Kitchen Is Equipped With Granite Counters, Stainless Steel Appliances & Custom Cabinetry, Making It A Dream For Any Home Cook. Enjoy Relaxing On Either Of The Two Private Balconies Or Entertaining Guests In The Spacious Living Area. It Really Is a Delightful Place to Live As You Can Sit And Watch Boats Go By On The Trent Severn WaterWay As The Sun Goes Down! A Place You Can Truly Have That Work, Live & Play Life You Are Longing For. **** EXTRAS **** Roof 2022, Windows 2012-2022, Updated Wiring and Plumbing. Boiler Heating System With Two Air Handlers. (id:50886)
Property Details
| MLS® Number | X9118078 |
| Property Type | Retail |
| Community Name | Lindsay |
| ParkingSpaceTotal | 10 |
| ViewType | Direct Water View |
Building
| BathroomTotal | 5 |
| BedroomsAboveGround | 2 |
| BedroomsTotal | 2 |
| ExteriorFinish | Brick, Vinyl Siding |
| FireProtection | Alarm System |
| FlooringType | Hardwood |
| HalfBathTotal | 4 |
| HeatingType | Hot Water Radiator Heat |
| StoriesTotal | 2 |
| Type | Residential Commercial Mix |
| UtilityWater | Municipal Water |
Land
| Acreage | No |
| SizeDepth | 108 Ft ,3 In |
| SizeFrontage | 52 Ft |
| SizeIrregular | 52.04 X 108.26 Ft |
| SizeTotalText | 52.04 X 108.26 Ft |
| ZoningDescription | Commercial |
Rooms
| Level | Type | Length | Width | Dimensions |
|---|---|---|---|---|
| Upper Level | Kitchen | 4.76 x 3.4 | ||
| Upper Level | Living Room | 7 x 4.81 | ||
| Upper Level | Primary Bedroom | 4.98 x 3.33 | ||
| Upper Level | Bedroom 2 | 5.61 x 3.03 |
https://www.realtor.ca/real-estate/27222141/104-william-street-n-kawartha-lakes-lindsay-lindsay
Interested?
Contact us for more information
Claudia Tersigni
Salesperson
4711 Yonge St 10th Flr, 106430
Toronto, Ontario M2N 6K8

















































































