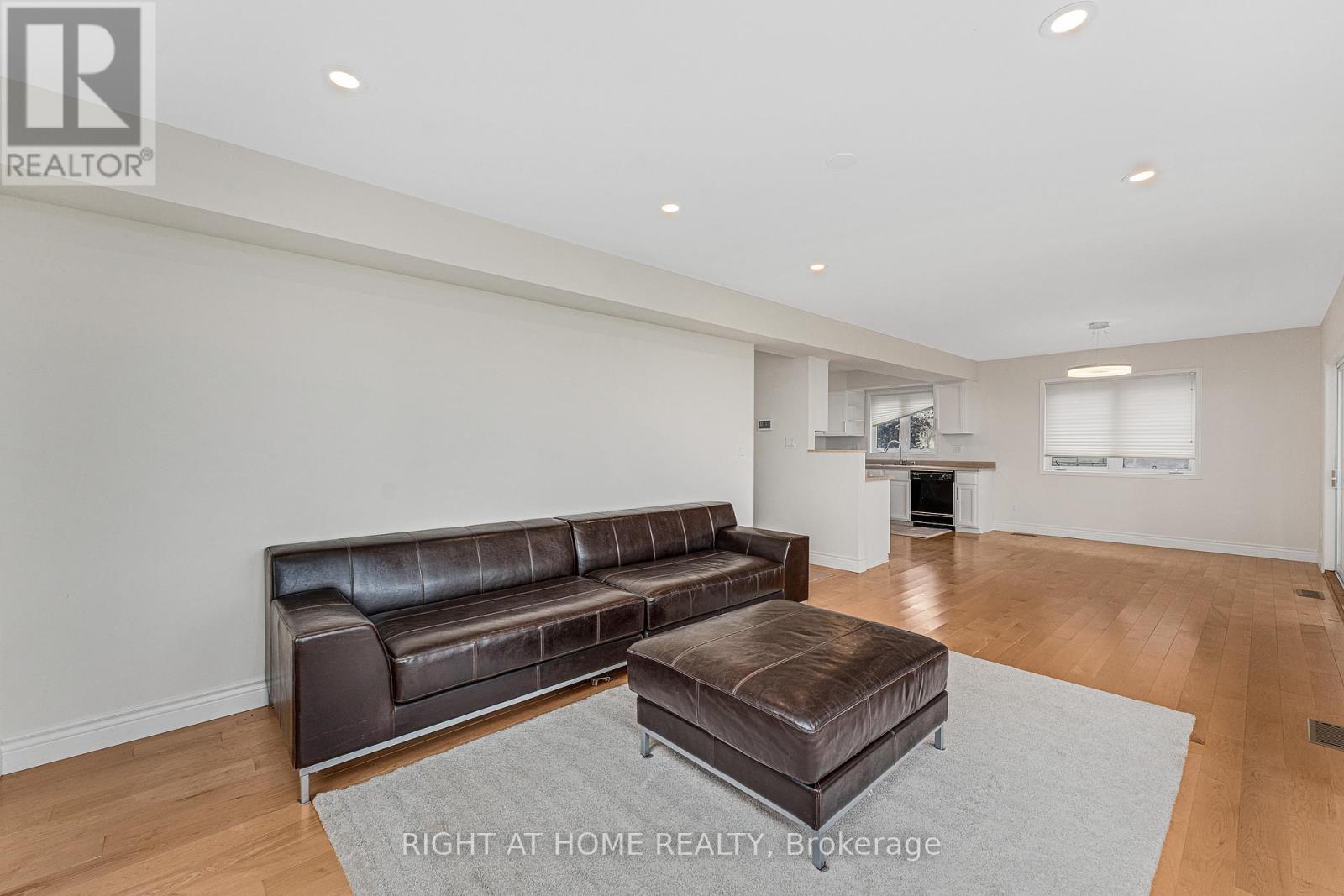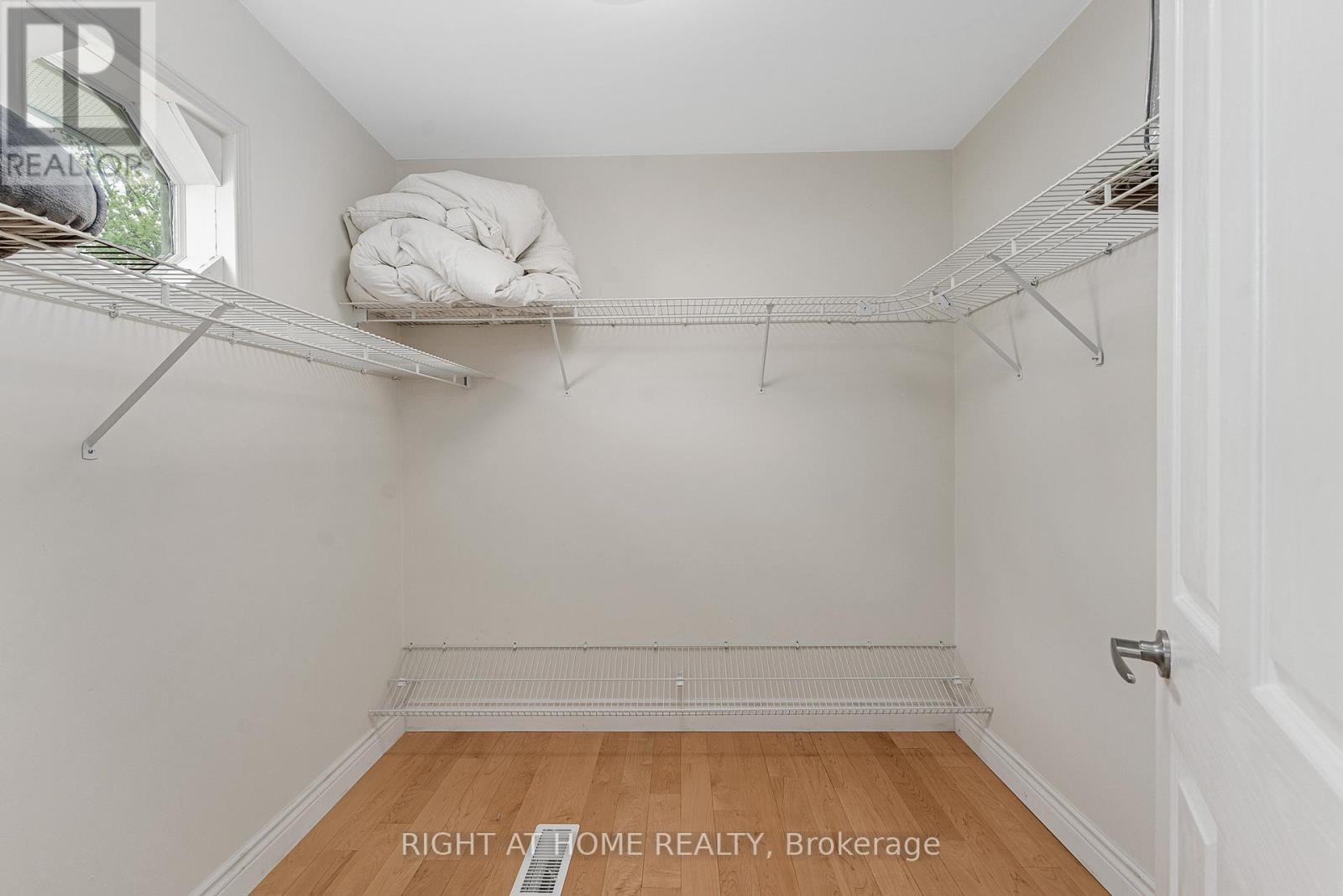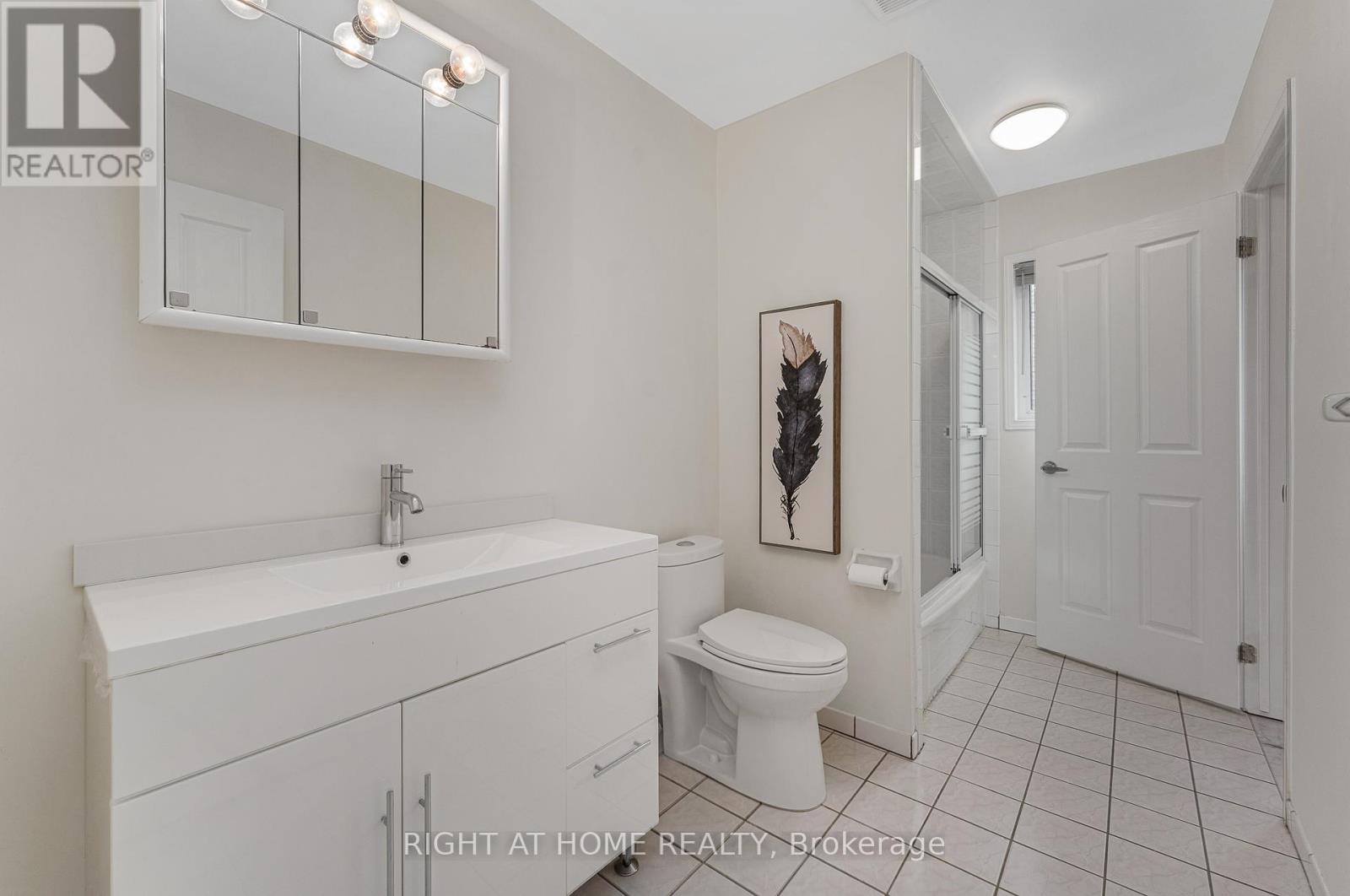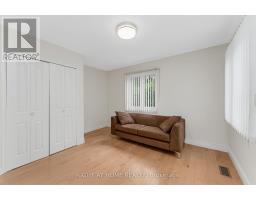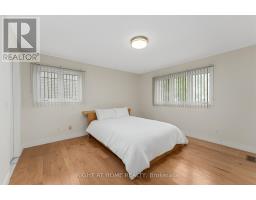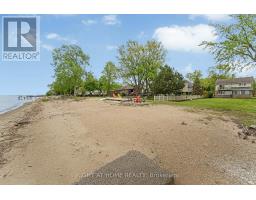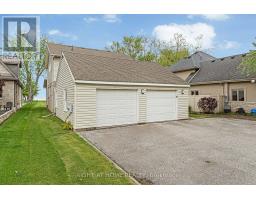1040 Lilydale Avenue Lakeshore, Ontario N8L 0Z2
$899,000
**WELCOME TO 1040 LILYDALE AVENUE - A RARE WATERFRONT GEM IN LAKESHORE!** Don't miss your chance to own one of the most coveted waterfront properties in Windsor-Essex County. Situated on an expansive 50' x 500' lot with a private sandy beach, this beautifully maintained 4-bedroom, 2-bathroom two-storey home offers the perfect blend of comfort, space, and stunning lakefront living. Step inside to an inviting open-concept main floor featuring a spacious kitchen, dining area, living room, and sunroom - all designed to maximize natural light and breathtaking views of Lake St. Clair. Perfect for both everyday living and entertaining. Upstairs, you'll find three generous bedrooms including a primary suite with walk-in closet, private balcony, and convenient second-floor laundry. Whether you're enjoying your morning coffee with sunrise views or winding down to the sound of the waves, this home offers serenity like no other. Additional highlights include a 2.5-car detached garage, paved driveway with curbs and turnaround, and plenty of outdoor space for lakeside enjoyment. This is Lakeshore living at it's finest! (id:50886)
Property Details
| MLS® Number | X12155944 |
| Property Type | Single Family |
| Community Name | Lakeshore |
| Features | Carpet Free |
| Parking Space Total | 5 |
| View Type | Direct Water View |
| Water Front Type | Waterfront |
Building
| Bathroom Total | 2 |
| Bedrooms Above Ground | 3 |
| Bedrooms Below Ground | 1 |
| Bedrooms Total | 4 |
| Appliances | Garage Door Opener Remote(s), Water Heater - Tankless, Dishwasher, Dryer, Microwave, Range, Stove, Washer, Refrigerator |
| Basement Development | Finished |
| Basement Type | N/a (finished) |
| Construction Style Attachment | Detached |
| Cooling Type | Central Air Conditioning |
| Exterior Finish | Aluminum Siding, Brick |
| Fireplace Present | Yes |
| Flooring Type | Hardwood |
| Foundation Type | Concrete |
| Heating Fuel | Natural Gas |
| Heating Type | Forced Air |
| Stories Total | 2 |
| Size Interior | 1,500 - 2,000 Ft2 |
| Type | House |
| Utility Water | Municipal Water |
Parking
| Attached Garage | |
| Garage |
Land
| Access Type | Public Road, Private Docking |
| Acreage | No |
| Sewer | Sanitary Sewer |
| Size Depth | 528 Ft |
| Size Frontage | 50 Ft |
| Size Irregular | 50 X 528 Ft |
| Size Total Text | 50 X 528 Ft |
Rooms
| Level | Type | Length | Width | Dimensions |
|---|---|---|---|---|
| Second Level | Primary Bedroom | 4.08 m | 3.72 m | 4.08 m x 3.72 m |
| Second Level | Bedroom 2 | 4.05 m | 3.38 m | 4.05 m x 3.38 m |
| Second Level | Bedroom 3 | 3.38 m | 3.33 m | 3.38 m x 3.33 m |
| Second Level | Laundry Room | 3.68 m | 1.76 m | 3.68 m x 1.76 m |
| Main Level | Living Room | 9.07 m | 3.53 m | 9.07 m x 3.53 m |
| Main Level | Kitchen | 3.62 m | 2.1 m | 3.62 m x 2.1 m |
| Main Level | Bedroom 4 | 4.04 m | 3.41 m | 4.04 m x 3.41 m |
| Main Level | Sunroom | 3.99 m | 2.99 m | 3.99 m x 2.99 m |
| Main Level | Utility Room | 3.83 m | 2.73 m | 3.83 m x 2.73 m |
Utilities
| Cable | Available |
| Sewer | Installed |
https://www.realtor.ca/real-estate/28329223/1040-lilydale-avenue-lakeshore-lakeshore
Contact Us
Contact us for more information
Seth Michael Baptista
Salesperson
(416) 452-5303
www.sethbaptista.com/
www.facebook.com/realtorforgta/
www.linkedin.com/in/seth-baptista-9b0728112/
9311 Weston Road Unit 6
Vaughan, Ontario L4H 3G8
(289) 357-3000






