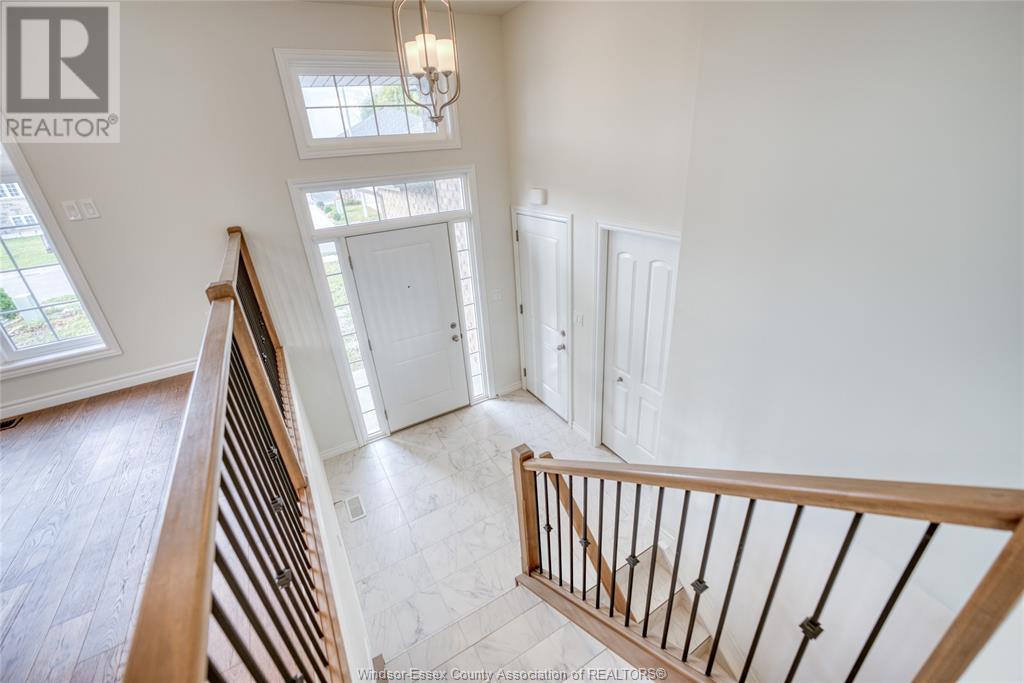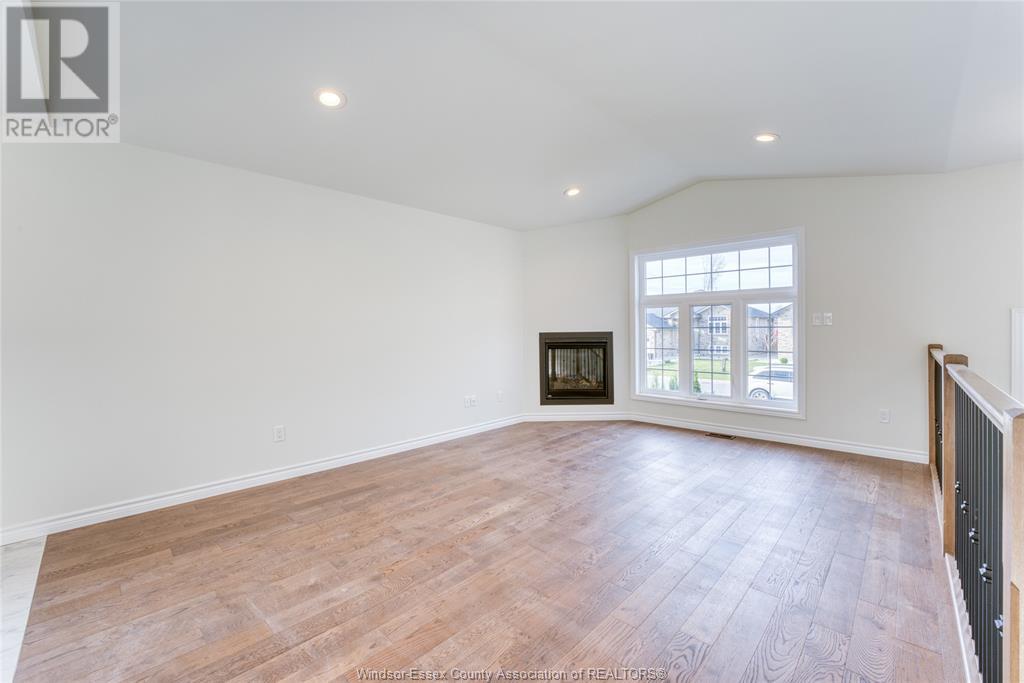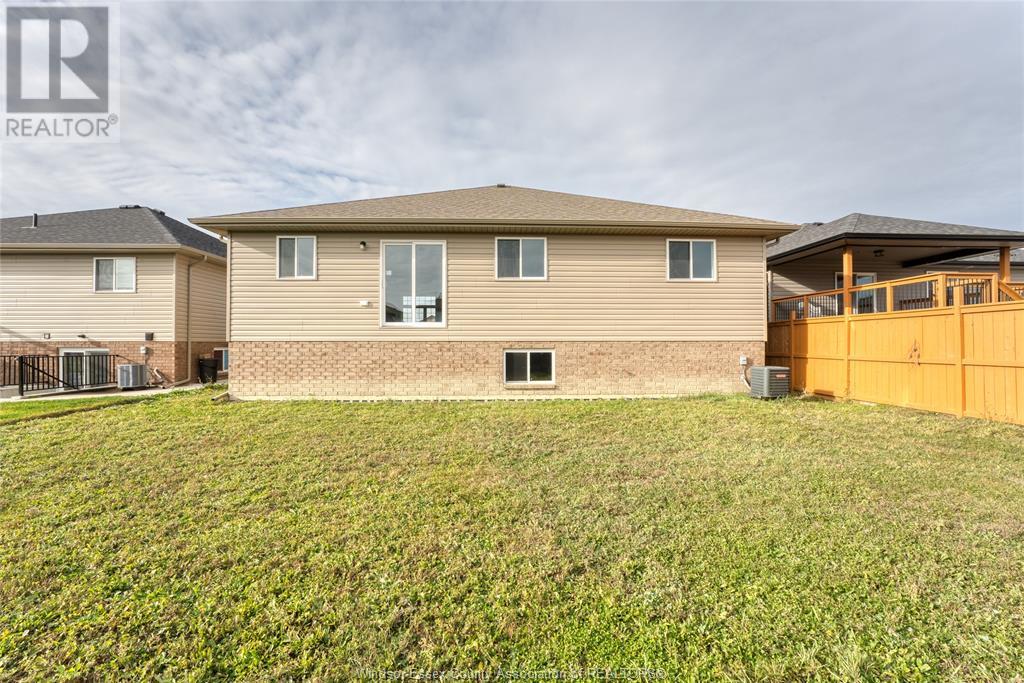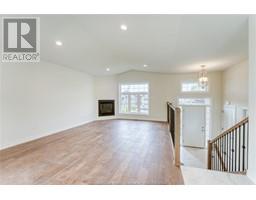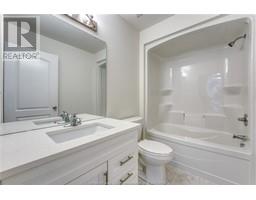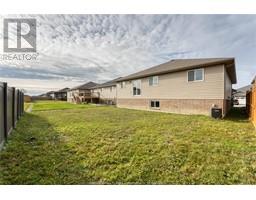1040 Lublin Avenue Windsor, Ontario N8P 0E5
$729,900
Welcome to this pristine 3-bedroom, 2-bathroom home, offering 1,532 sq ft of modern living space in a highly sought-after neighborhood. Built in 2020, this home has never been occupied and is in mint condition. Featuring hardwood flooring throughout, the spacious master suite includes an ensuite bathroom and walk-in closet. The modern open-concept layout balances relaxation and productivity. The unfinished basement offers endless possibilities to create & design your own dream space & the backyard is perfect for creating your private retreat & oasis. Additional features include an owned tankless hot water heater for energy-efficient comfort. Located near scenic walking trails, parks, schools, and shopping, this home offers style and convenience. The Seller is open to a Vendor Take Back mortgage. Don’t miss your chance to own this new home in one of the area’s most desirable locations. . Seller has the right to accept or decline any offer. Call now to book your private showing. (id:50886)
Property Details
| MLS® Number | 24028962 |
| Property Type | Single Family |
| Features | Double Width Or More Driveway, Front Driveway |
Building
| BathroomTotal | 2 |
| BedroomsAboveGround | 3 |
| BedroomsTotal | 3 |
| ArchitecturalStyle | Bi-level, Raised Ranch |
| ConstructedDate | 2020 |
| ConstructionStyleAttachment | Detached |
| CoolingType | Central Air Conditioning |
| ExteriorFinish | Aluminum/vinyl, Brick |
| FireplaceFuel | Gas |
| FireplacePresent | Yes |
| FireplaceType | Direct Vent |
| FlooringType | Ceramic/porcelain, Hardwood |
| FoundationType | Concrete |
| HeatingFuel | Natural Gas |
| HeatingType | Furnace |
| Type | House |
Parking
| Garage | |
| Inside Entry |
Land
| Acreage | No |
| SizeIrregular | 49.21x109.91 Ft |
| SizeTotalText | 49.21x109.91 Ft |
| ZoningDescription | Rd 2.3 |
Rooms
| Level | Type | Length | Width | Dimensions |
|---|---|---|---|---|
| Lower Level | Storage | Measurements not available | ||
| Lower Level | Laundry Room | Measurements not available | ||
| Lower Level | Utility Room | Measurements not available | ||
| Main Level | Foyer | Measurements not available | ||
| Main Level | 4pc Bathroom | Measurements not available | ||
| Main Level | 3pc Ensuite Bath | Measurements not available | ||
| Main Level | Living Room/fireplace | Measurements not available | ||
| Main Level | Dining Room | Measurements not available | ||
| Main Level | Kitchen | Measurements not available | ||
| Main Level | Bedroom | Measurements not available | ||
| Main Level | Bedroom | Measurements not available | ||
| Main Level | Primary Bedroom | Measurements not available |
https://www.realtor.ca/real-estate/27716564/1040-lublin-avenue-windsor
Interested?
Contact us for more information
Linda Joseph
Sales Person
5060 Tecumseh Rd E Unit 501
Windsor, Ontario N8T 1C1




