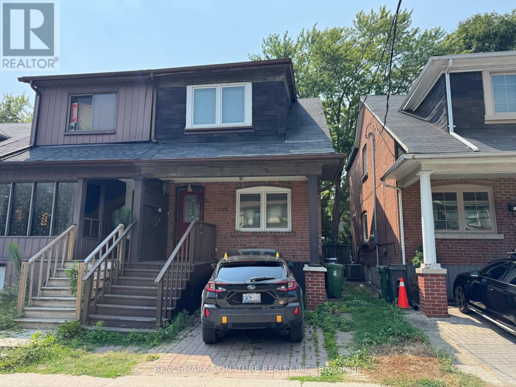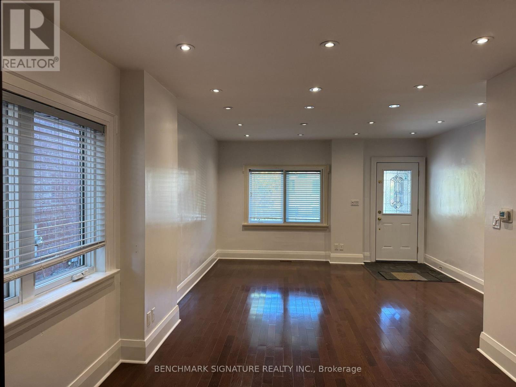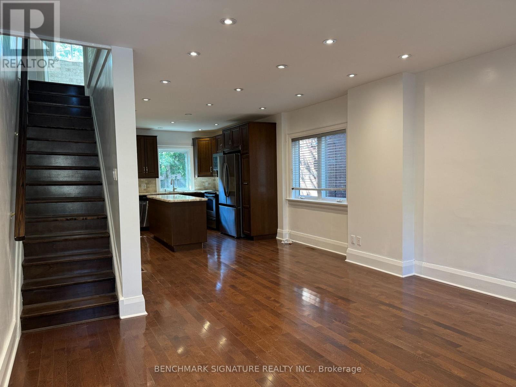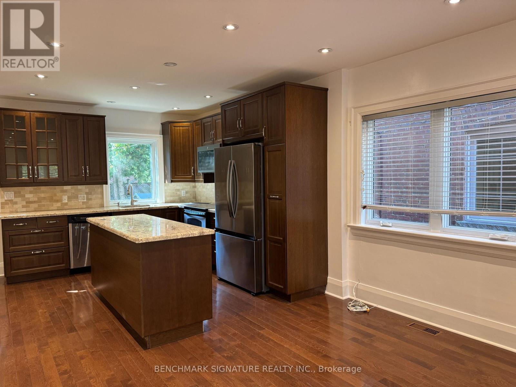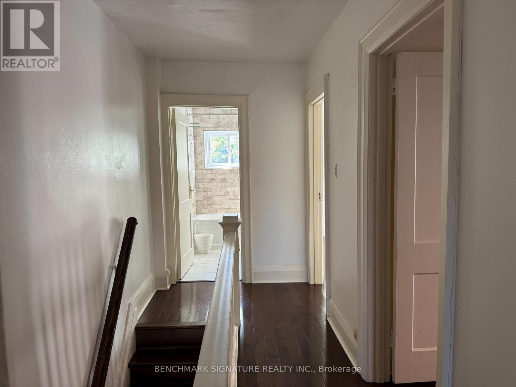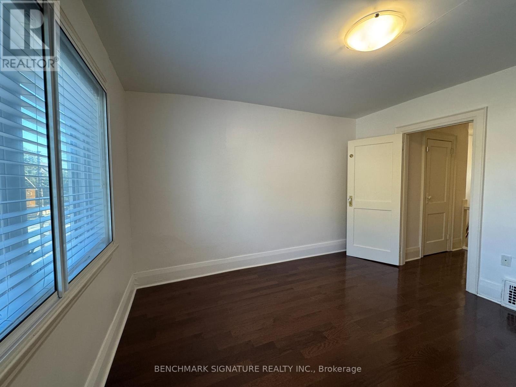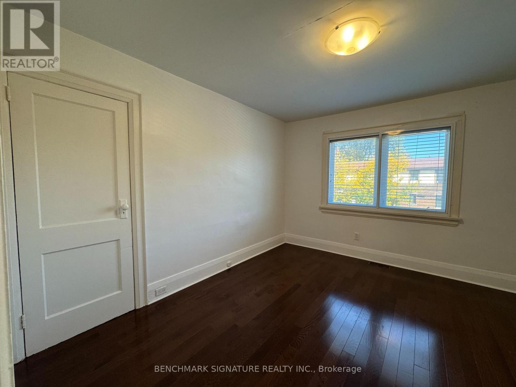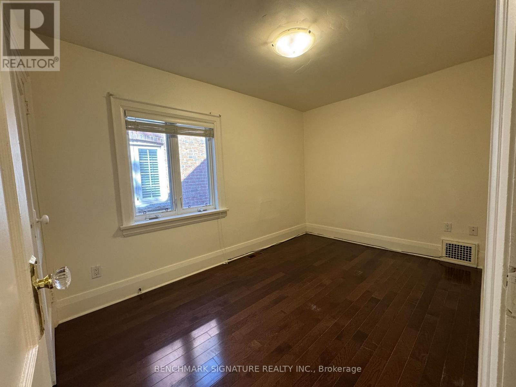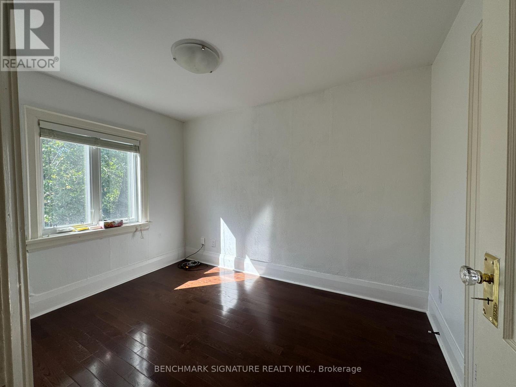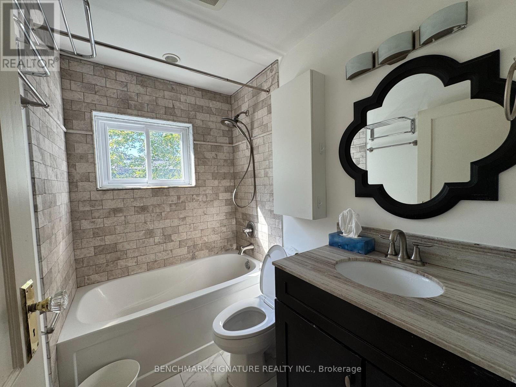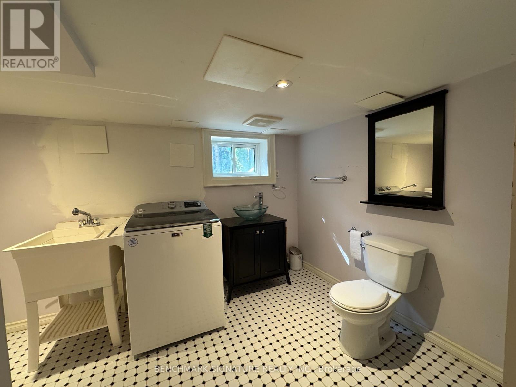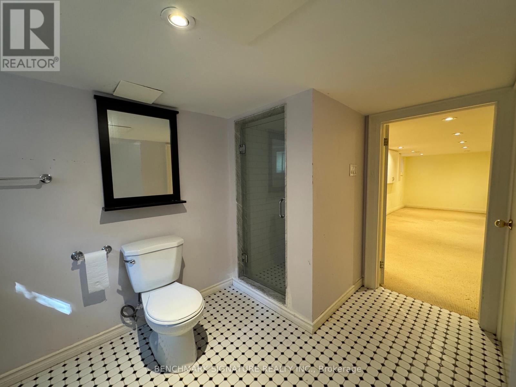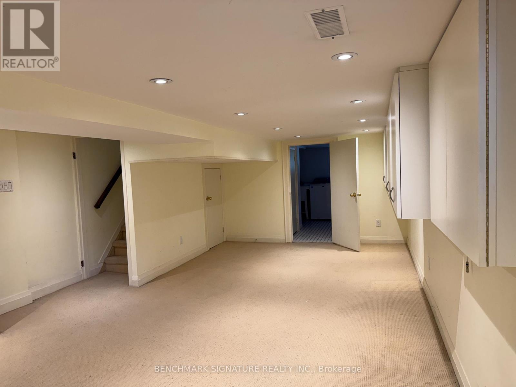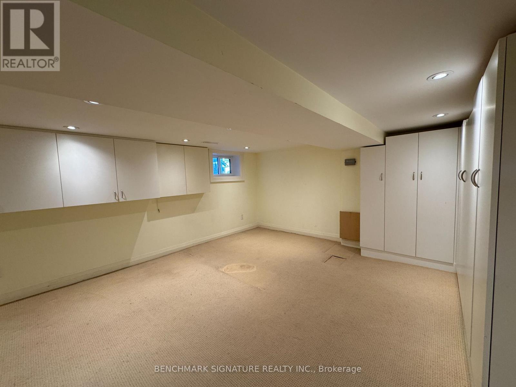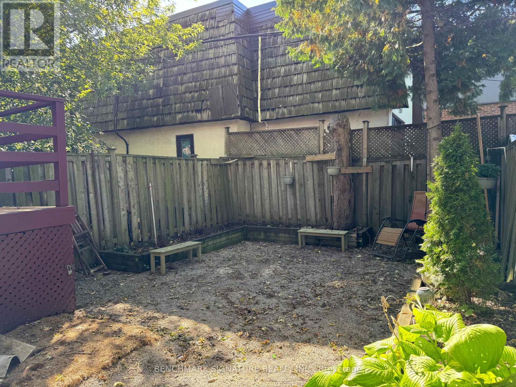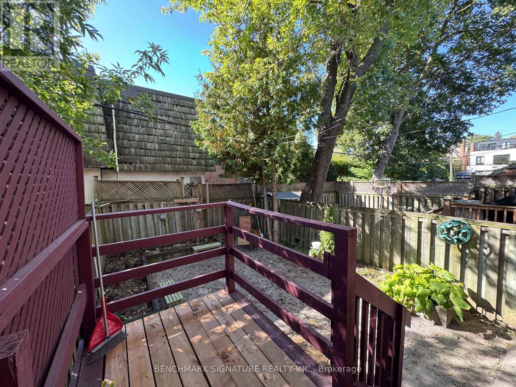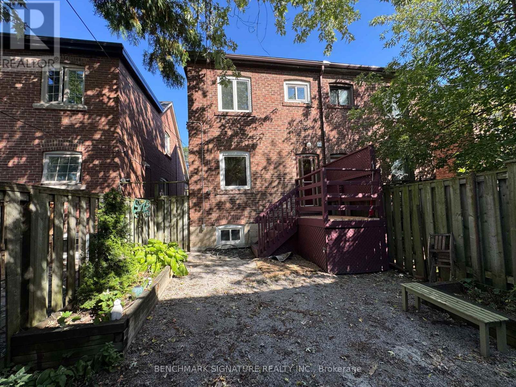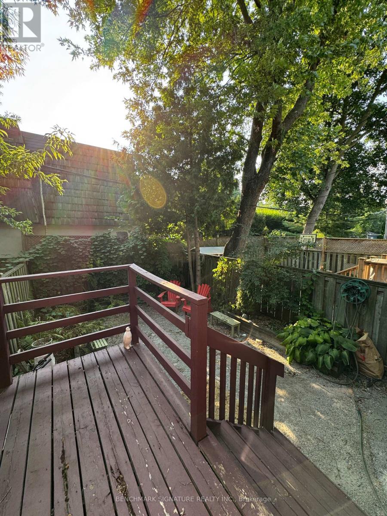1040 Mount Pleasant Road Toronto, Ontario M4P 2M4
$3,800 Monthly
Elegant and inviting, this renovated Sherwood Park semi offers a seamless blend of style, comfort, and functionality. The open-concept main floor is bathed in natural light, featuring rich hardwood floors, a spacious living area, and a gourmet kitchen with granite counters, a large island, and abundant cabinetry, perfect for both everyday living and entertaining. Upstairs, three well-proportioned bedrooms provide restful retreats, complemented by two beautifully updated bathrooms. The finished basement offers additional living space, ideal for a family room, home office, or guest suite. Enjoy the convenience of front pad parking and a private backyard oasis. Ideally located just steps to Yonge Street, transit, green spaces, and situated within the highly regarded Blythwood & North Toronto school districts. (id:50886)
Property Details
| MLS® Number | C12469532 |
| Property Type | Single Family |
| Community Name | Mount Pleasant East |
| Amenities Near By | Hospital, Public Transit, Schools |
| Parking Space Total | 1 |
Building
| Bathroom Total | 2 |
| Bedrooms Above Ground | 3 |
| Bedrooms Total | 3 |
| Amenities | Separate Electricity Meters |
| Appliances | Oven - Built-in, Water Heater |
| Basement Development | Finished |
| Basement Type | N/a (finished) |
| Construction Style Attachment | Semi-detached |
| Cooling Type | Central Air Conditioning, Ventilation System |
| Exterior Finish | Brick |
| Flooring Type | Hardwood, Carpeted |
| Foundation Type | Concrete |
| Heating Fuel | Natural Gas |
| Heating Type | Forced Air |
| Stories Total | 2 |
| Size Interior | 1,500 - 2,000 Ft2 |
| Type | House |
| Utility Water | Municipal Water |
Parking
| No Garage |
Land
| Acreage | No |
| Land Amenities | Hospital, Public Transit, Schools |
| Sewer | Sanitary Sewer |
Rooms
| Level | Type | Length | Width | Dimensions |
|---|---|---|---|---|
| Second Level | Primary Bedroom | 3.63 m | 3.45 m | 3.63 m x 3.45 m |
| Second Level | Bedroom 2 | 3.78 m | 2.54 m | 3.78 m x 2.54 m |
| Second Level | Bedroom 3 | 3.43 m | 2.51 m | 3.43 m x 2.51 m |
| Lower Level | Recreational, Games Room | 6.78 m | 4.15 m | 6.78 m x 4.15 m |
| Ground Level | Living Room | 4.34 m | 3.68 m | 4.34 m x 3.68 m |
| Ground Level | Dining Room | 3.3 m | 3.2 m | 3.3 m x 3.2 m |
| Ground Level | Kitchen | 4.11 m | 3.56 m | 4.11 m x 3.56 m |
Contact Us
Contact us for more information
Wyman Wu
Broker
(647) 830-2638
teamhow.ca/
260 Town Centre Blvd #101
Markham, Ontario L3R 8H8
(905) 604-2299
(905) 604-0622

