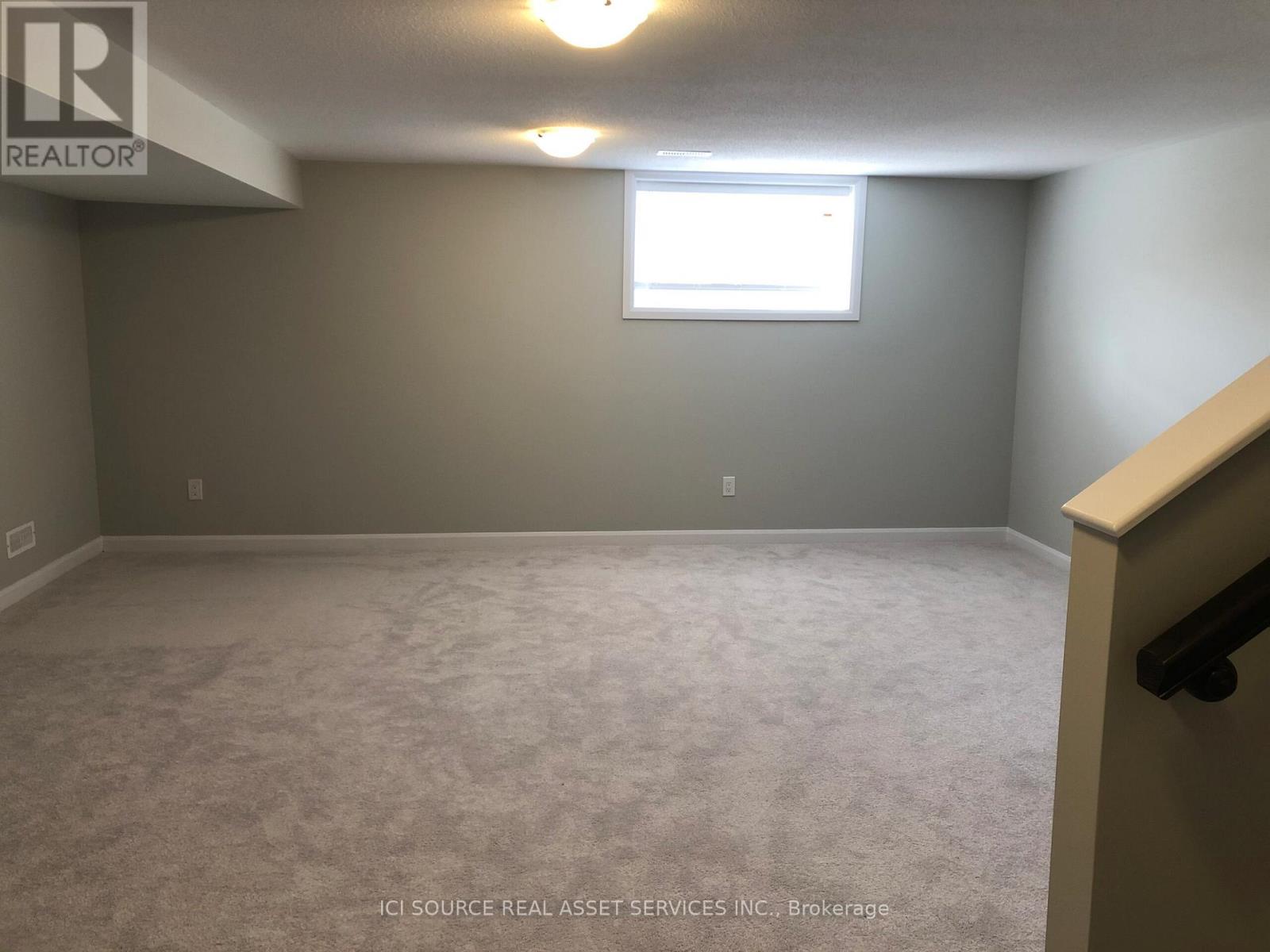1040 Speedvale Court Ottawa, Ontario K2T 0P6
$2,650 Monthly
Modern 3 bedroom executive townhome in Arcadia community, 1040 Speedvale Court, Kanata. Available 1st June 2025.Close to Tanger Outlet Mall, Canadian Tire Centre, Costco, Centrum stores and Hi-Tech. Quick access to 417.The house is good as new constructed 2020.1768 sq feet of living space with many upgrades throughout the house. Main level has 9 feet ceiling with open concept kitchen with a pantry. Quartz countertops in Kitchen as well as bathrooms. Stainless steel appliances fridge, dishwasher, stove and microwave. Hardwood/Ceramic on main floor. Three bedrooms on second floor - master bedroom with large windows and has a large shower stall in ensuite bathroom. It also has a walk-in closette, Finished spacious basement also having laundry. Central air conditioner. No smokers and no pets. One year lease will be signed. Credit check will be performed. Utilities not included. *For Additional Property Details Click The Brochure Icon Below* (id:50886)
Property Details
| MLS® Number | X12039564 |
| Property Type | Single Family |
| Community Name | 9007 - Kanata - Kanata Lakes/Heritage Hills |
| Parking Space Total | 2 |
Building
| Bathroom Total | 3 |
| Bedrooms Above Ground | 3 |
| Bedrooms Total | 3 |
| Appliances | Garage Door Opener Remote(s), Blinds, Dishwasher, Dryer, Microwave, Stove, Washer, Refrigerator |
| Basement Development | Finished |
| Basement Type | N/a (finished) |
| Construction Style Attachment | Attached |
| Cooling Type | Central Air Conditioning |
| Exterior Finish | Brick |
| Foundation Type | Concrete |
| Half Bath Total | 1 |
| Heating Fuel | Natural Gas |
| Heating Type | Forced Air |
| Stories Total | 2 |
| Size Interior | 1,500 - 2,000 Ft2 |
| Type | Row / Townhouse |
| Utility Water | Municipal Water |
Parking
| Attached Garage | |
| Garage |
Land
| Acreage | No |
| Sewer | Sanitary Sewer |
Rooms
| Level | Type | Length | Width | Dimensions |
|---|---|---|---|---|
| Second Level | Bedroom | 5.1 m | 4.1 m | 5.1 m x 4.1 m |
| Second Level | Bedroom 2 | 3.2 m | 2.74 m | 3.2 m x 2.74 m |
| Second Level | Bedroom 3 | 3.04 m | 3.04 m | 3.04 m x 3.04 m |
| Main Level | Family Room | 5.1 m | 3.25 m | 5.1 m x 3.25 m |
Contact Us
Contact us for more information
James Tasca
Broker of Record
(800) 253-1787
(855) 517-6424
(855) 517-6424
www.icisource.ca/











