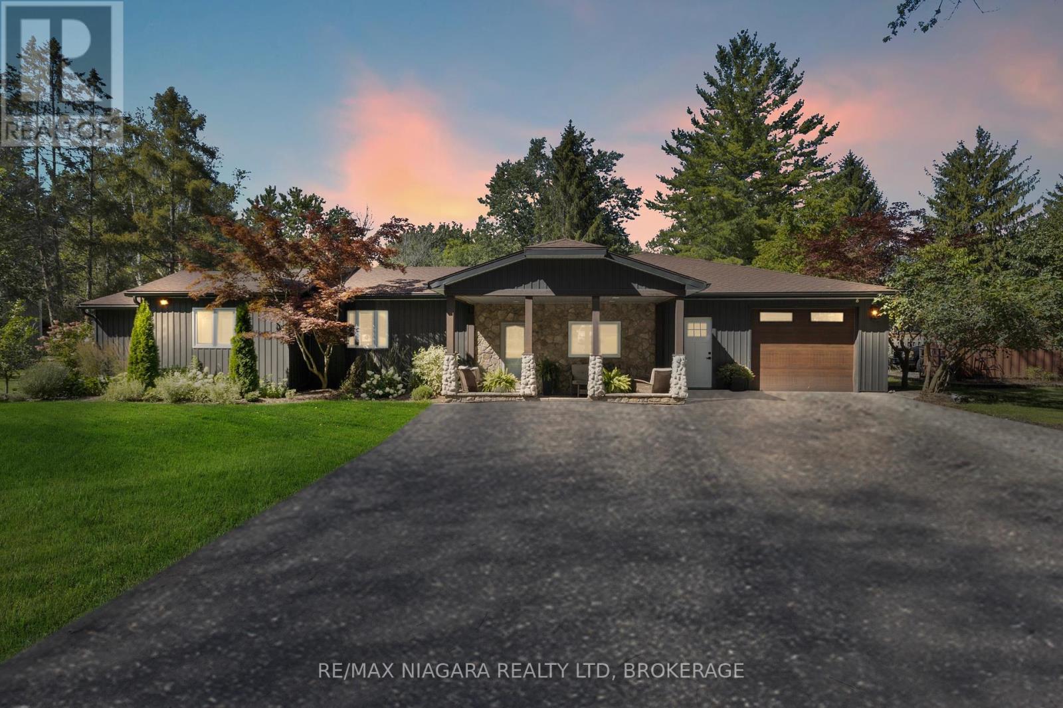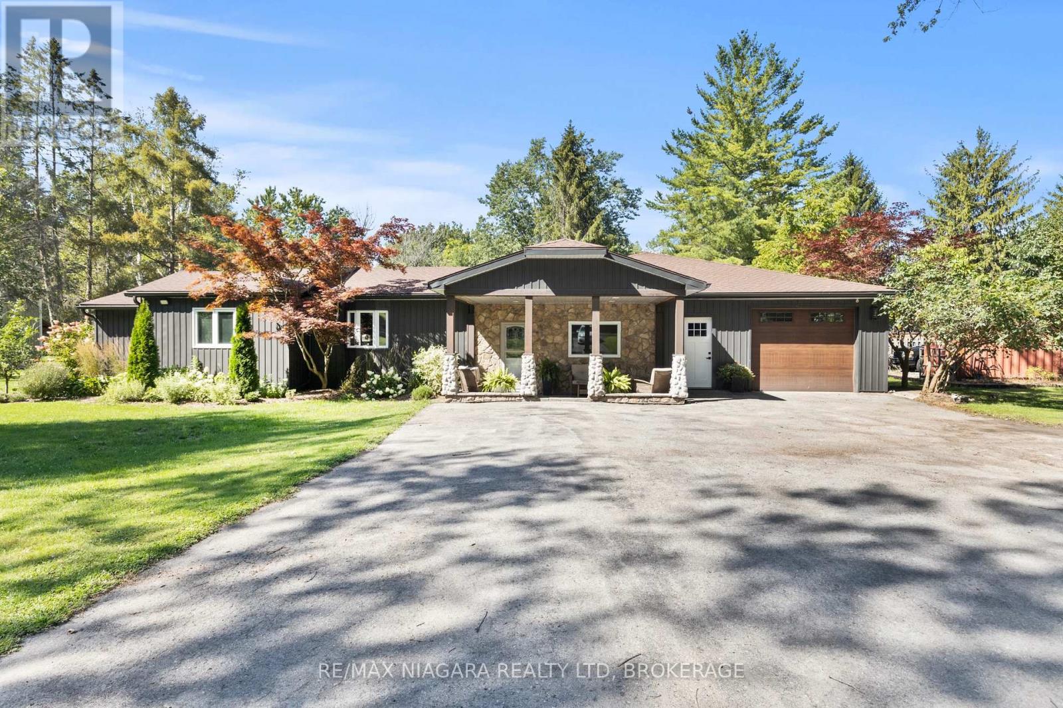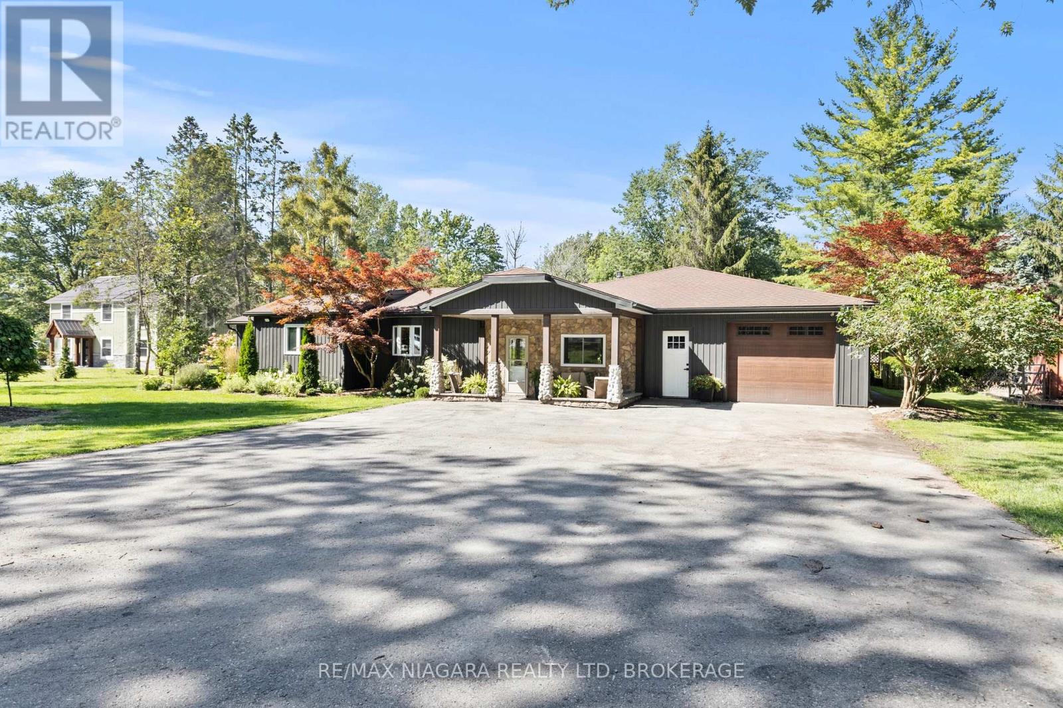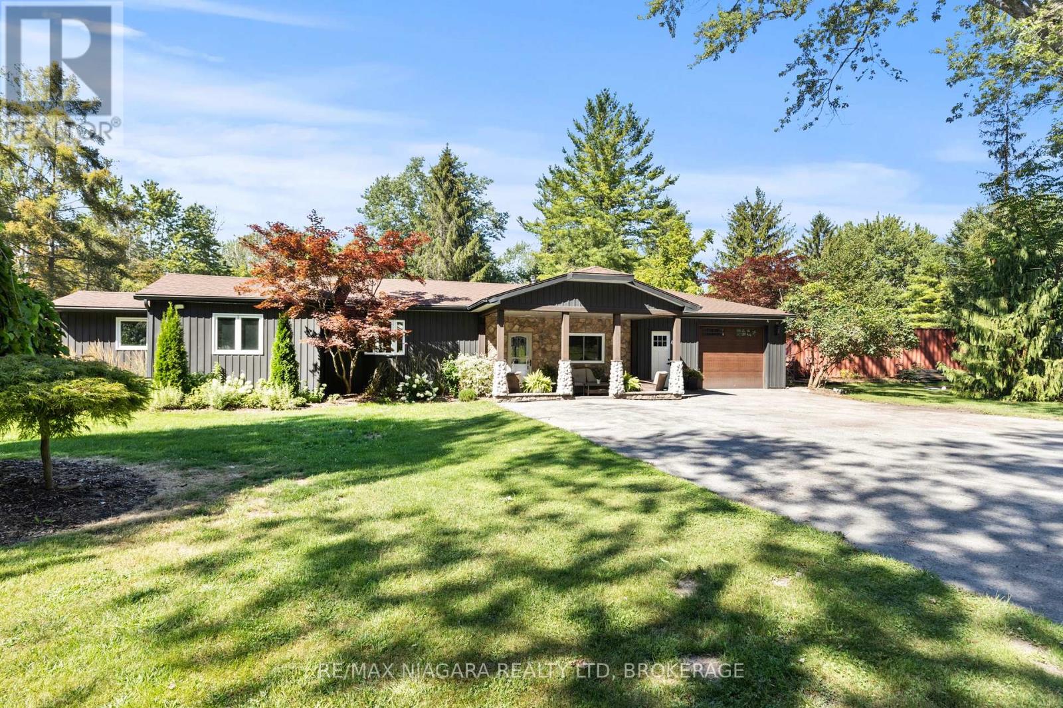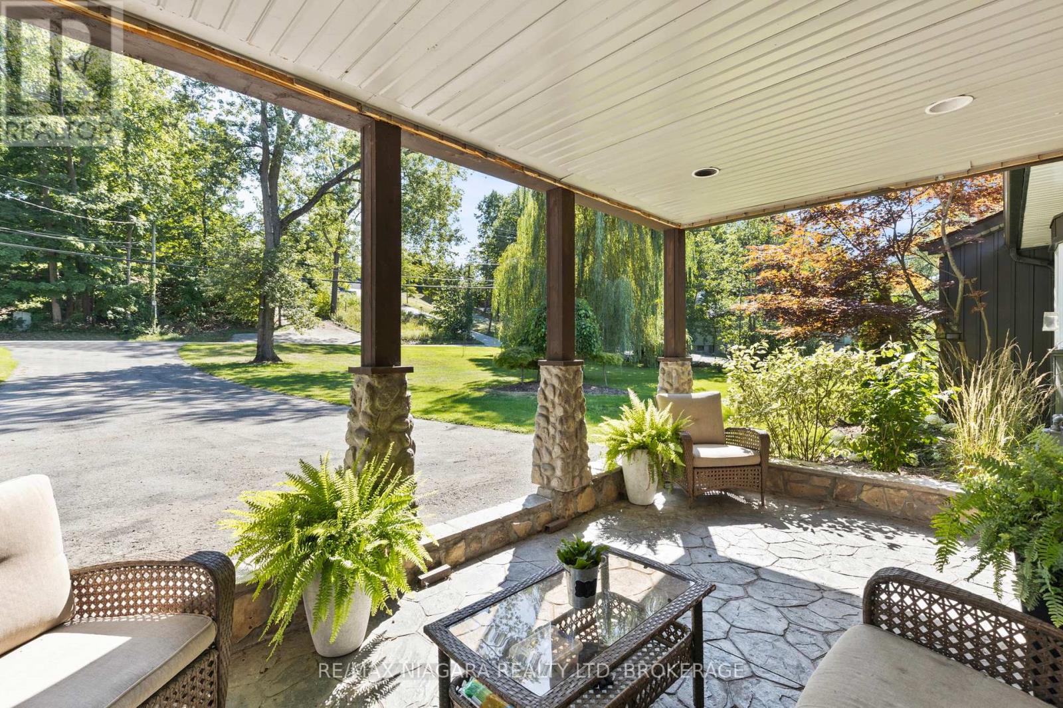10408 Lakeshore Road Wainfleet, Ontario L3K 5V4
$725,000
Stunning treed setting across from the lake! This beautifully updated 4-bedroom, 1.5-bathroom bungalow sits on a sprawling 0.86-acre lot just minutes from Port Colborne. The spacious kitchen with island opens to a bright dining room with an adjacent office nookperfect for todays lifestyle. The inviting living room features in-floor heating and patio doors leading to the expansive backyard. The primary bedroom offers sliding doors that open to a large deck, creating a seamless connection to nature and an ideal spot for morning coffee or evening relaxation. A one-car attached garage is complemented by an insulated workshop with in-floor heat and hydro ideal for hobbyists or additional storage. The park-like rear yard provides endless space for entertaining, gardening, or simply unwinding in your private outdoor retreat. A charming bunkie in the backyard adds even more versatility great for guests, a studio, or a quiet escape.Recent updates offer peace of mind, including siding (2022), garage door with opener (2022), most windows (2022), A/C units (2021/2023), gas fireplace (2019), new water heater (2023), and new well pump (2023).With a blend of modern upgrades and natural surroundings, this property offers the perfect balance of comfort and tranquility. (id:50886)
Property Details
| MLS® Number | X12360817 |
| Property Type | Single Family |
| Community Name | 880 - Lakeshore |
| Amenities Near By | Beach, Golf Nearby, Marina, Park, Place Of Worship, Schools |
| Equipment Type | None |
| Parking Space Total | 9 |
| Rental Equipment Type | None |
Building
| Bathroom Total | 2 |
| Bedrooms Above Ground | 4 |
| Bedrooms Total | 4 |
| Age | 100+ Years |
| Amenities | Fireplace(s) |
| Basement Type | Crawl Space |
| Construction Style Attachment | Detached |
| Cooling Type | Wall Unit |
| Exterior Finish | Vinyl Siding |
| Fireplace Present | Yes |
| Fireplace Total | 1 |
| Foundation Type | Block |
| Half Bath Total | 1 |
| Heating Fuel | Natural Gas |
| Heating Type | Radiant Heat |
| Stories Total | 2 |
| Size Interior | 1,500 - 2,000 Ft2 |
| Type | House |
Parking
| Attached Garage | |
| Garage |
Land
| Acreage | No |
| Land Amenities | Beach, Golf Nearby, Marina, Park, Place Of Worship, Schools |
| Sewer | Septic System |
| Size Depth | 300 Ft |
| Size Frontage | 125 Ft |
| Size Irregular | 125 X 300 Ft |
| Size Total Text | 125 X 300 Ft|1/2 - 1.99 Acres |
| Zoning Description | R1 |
Rooms
| Level | Type | Length | Width | Dimensions |
|---|---|---|---|---|
| Main Level | Living Room | 6.63 m | 4.27 m | 6.63 m x 4.27 m |
| Main Level | Dining Room | 6.05 m | 6.5 m | 6.05 m x 6.5 m |
| Main Level | Bedroom | 3.05 m | 4.04 m | 3.05 m x 4.04 m |
| Main Level | Bedroom | 2.69 m | 2.97 m | 2.69 m x 2.97 m |
| Main Level | Workshop | 4.72 m | 4.65 m | 4.72 m x 4.65 m |
| Main Level | Bathroom | 2 m | 2 m | 2 m x 2 m |
| Main Level | Kitchen | 5.03 m | 3.4 m | 5.03 m x 3.4 m |
| Main Level | Bedroom | 2.44 m | 3.96 m | 2.44 m x 3.96 m |
| Main Level | Bathroom | 2 m | 2 m | 2 m x 2 m |
https://www.realtor.ca/real-estate/28769475/10408-lakeshore-road-wainfleet-lakeshore-880-lakeshore
Contact Us
Contact us for more information
Ayela Redpath
Broker
www.facebook.com/ayela.redpath/
www.linkedin.com/in/ayela-redpath-1911483b/
www.instagram.com/ayelaredpath/
5627 Main St
Niagara Falls, Ontario L2G 5Z3
(905) 356-9600
(905) 374-0241
www.remaxniagara.ca/

