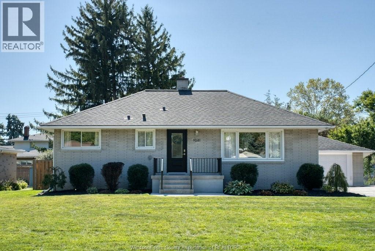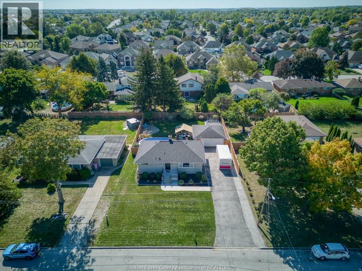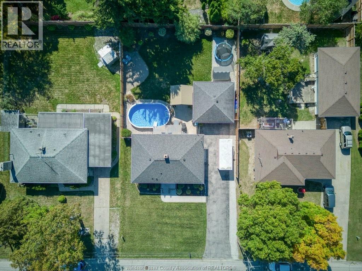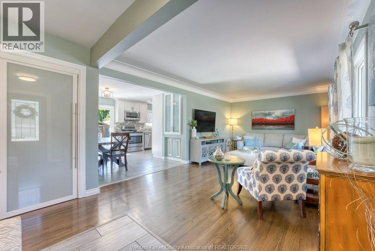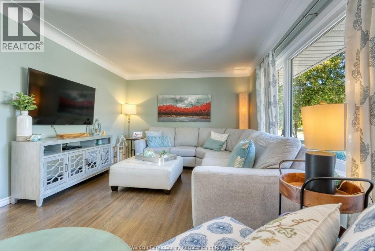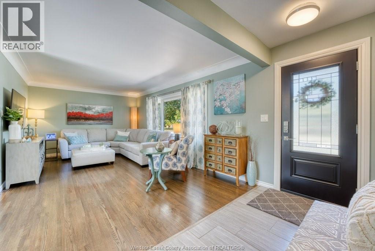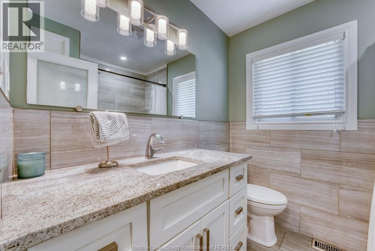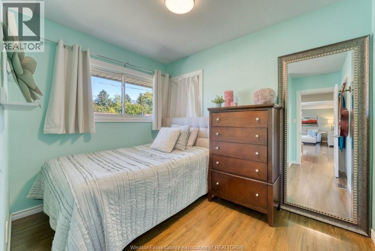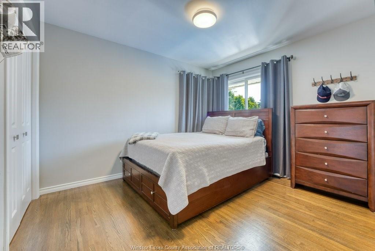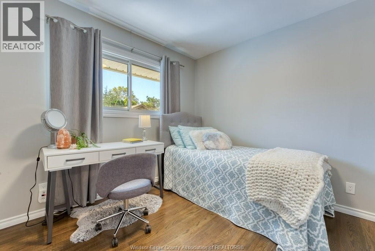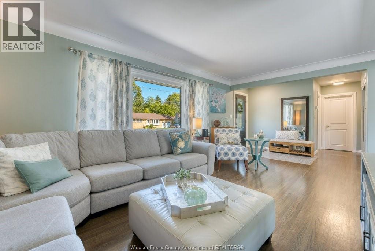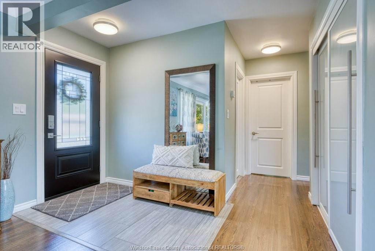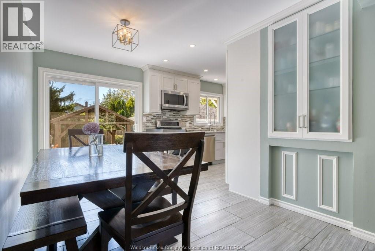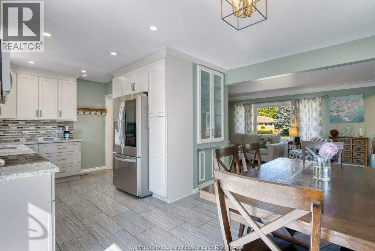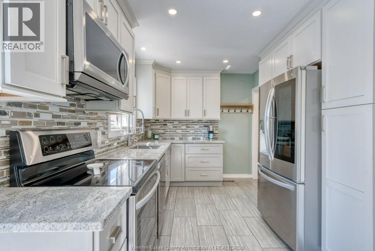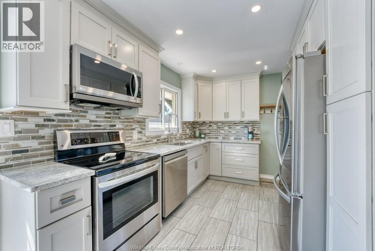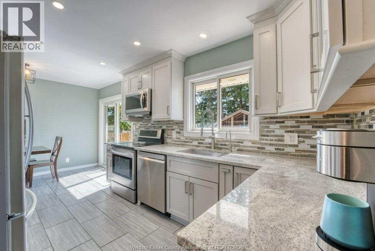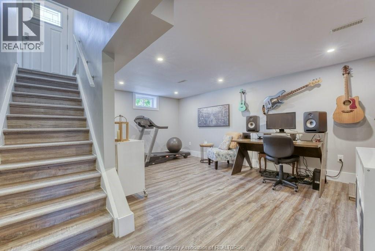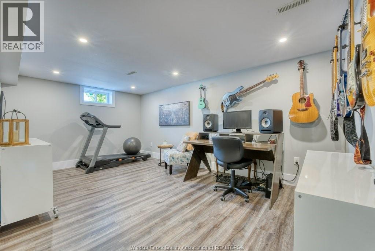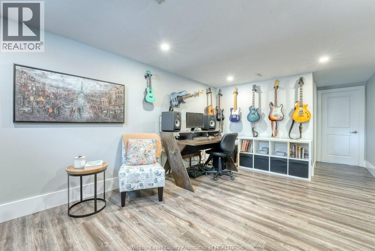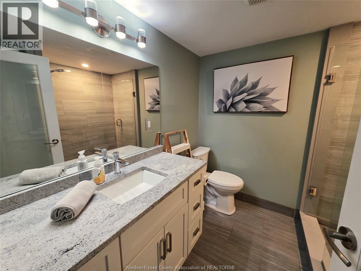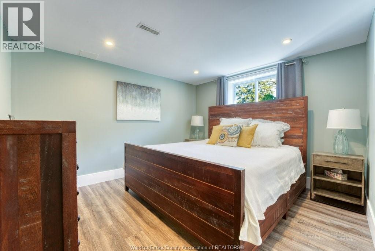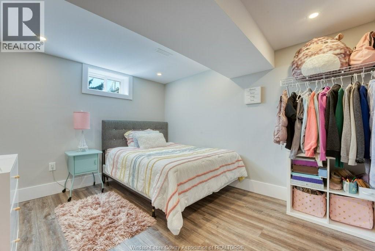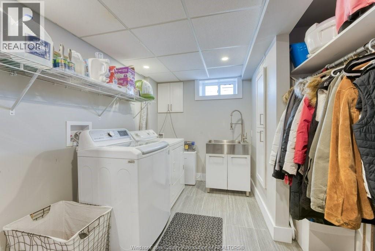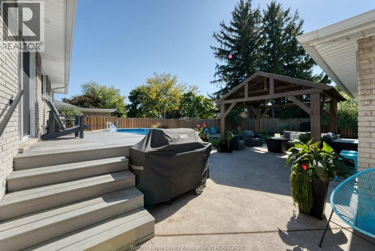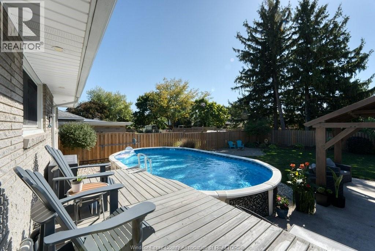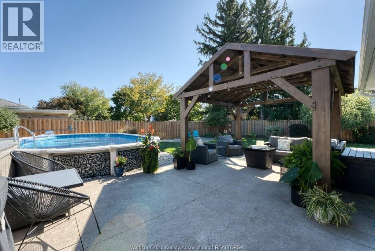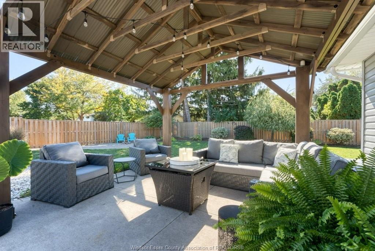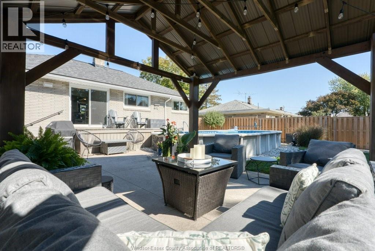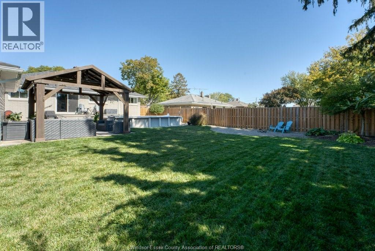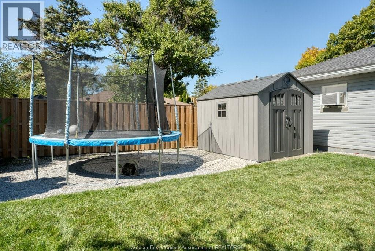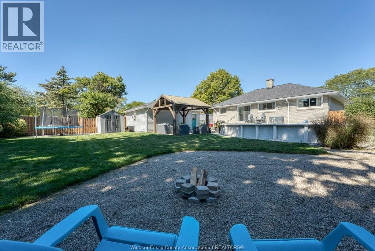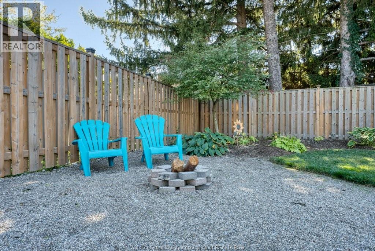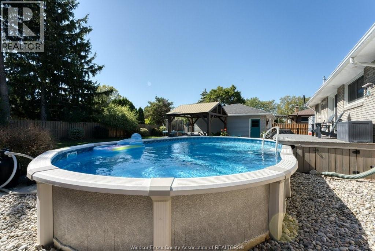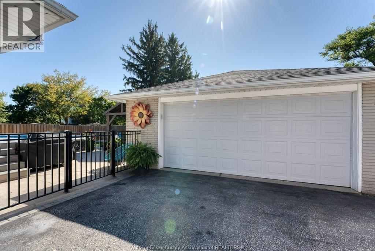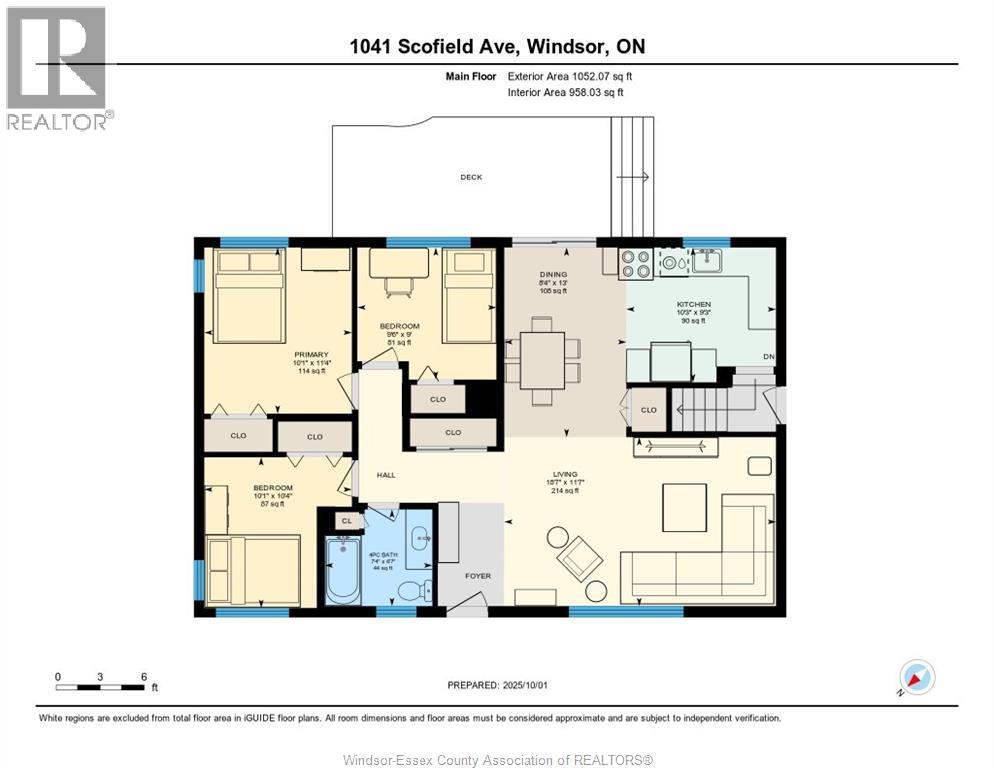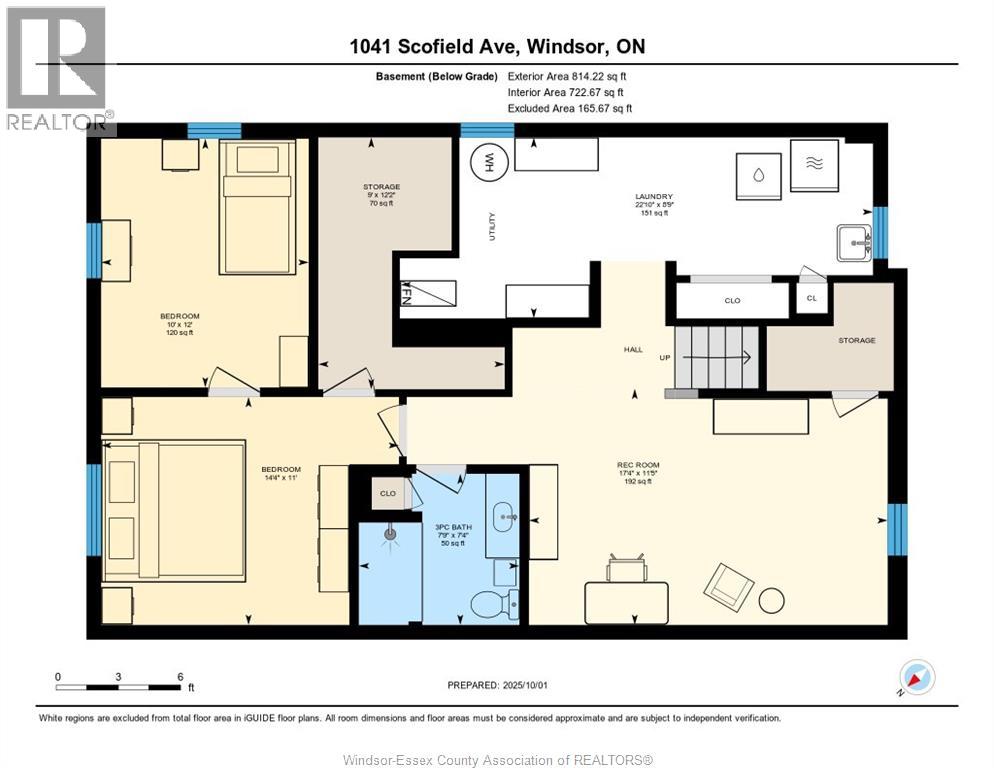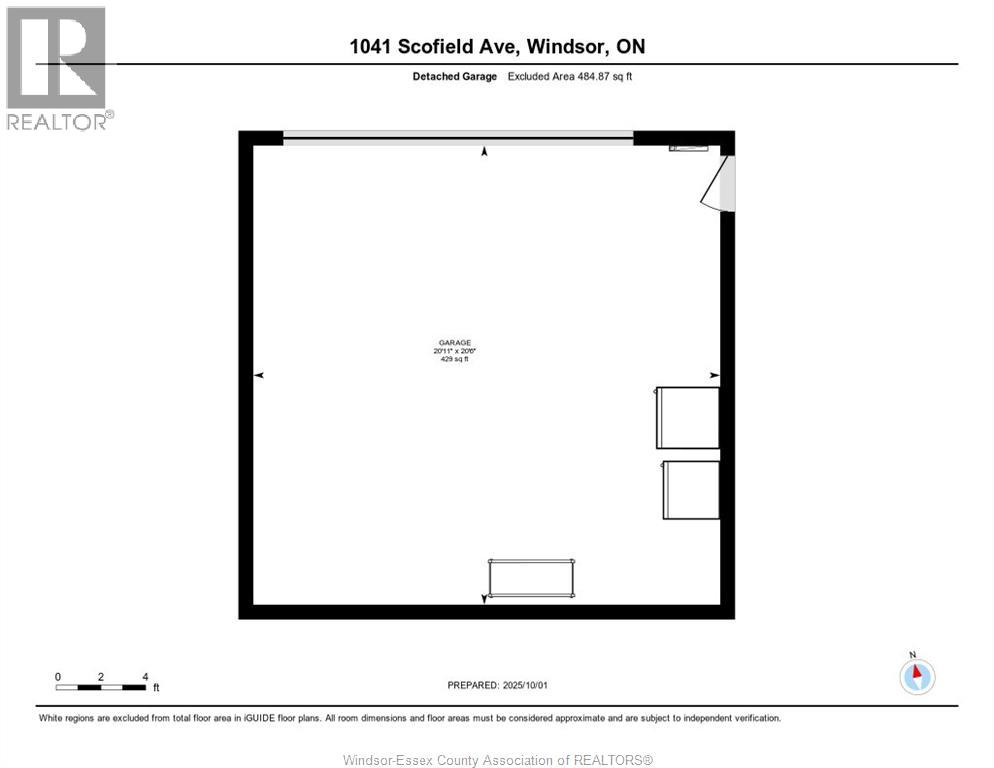1041 Scofield Avenue Windsor, Ontario N9G 1L6
$599,900
Welcome to this beautifully maintained ranch in South Windsor, one of the area’s most sought-after neighbourhoods. Offering 5 bedrooms and 2 full bathrooms, this home is perfect for those needing both comfort and space. The fully finished basement adds extra living and entertaining options, while the backyard is a private retreat with an above-ground pool, elevated deck, and a fenced yard (2023). Major updates include furnace and AC (2025), pool liner (2024), heater (2023), pump (2024), windows (2023 glass by Centennial), and roof (2017). A 2-car detached garage provides plenty of storage. All systems are owned with no rental fees. Walking distance to schools and parks, close to all amenities, and minutes to highway access—this home checks all the boxes for convenient living. (id:50886)
Property Details
| MLS® Number | 25025154 |
| Property Type | Single Family |
| Features | Double Width Or More Driveway, Finished Driveway, Front Driveway |
Building
| Bathroom Total | 2 |
| Bedrooms Above Ground | 3 |
| Bedrooms Below Ground | 2 |
| Bedrooms Total | 5 |
| Appliances | Dishwasher, Dryer, Microwave Range Hood Combo, Refrigerator, Stove, Washer |
| Architectural Style | Bungalow, Ranch |
| Constructed Date | 1960 |
| Construction Style Attachment | Detached |
| Cooling Type | Central Air Conditioning |
| Exterior Finish | Brick |
| Flooring Type | Ceramic/porcelain, Hardwood, Cushion/lino/vinyl |
| Foundation Type | Block |
| Heating Fuel | Natural Gas |
| Heating Type | Forced Air |
| Stories Total | 1 |
| Type | House |
Parking
| Detached Garage | |
| Garage |
Land
| Acreage | No |
| Fence Type | Fence |
| Landscape Features | Landscaped |
| Size Irregular | 75 X 125 Ft |
| Size Total Text | 75 X 125 Ft |
| Zoning Description | Res |
Rooms
| Level | Type | Length | Width | Dimensions |
|---|---|---|---|---|
| Basement | 3pc Bathroom | Measurements not available | ||
| Basement | Utility Room | Measurements not available | ||
| Basement | Laundry Room | Measurements not available | ||
| Basement | Storage | Measurements not available | ||
| Basement | Living Room | Measurements not available | ||
| Basement | Bedroom | Measurements not available | ||
| Basement | Bedroom | Measurements not available | ||
| Main Level | 4pc Bathroom | Measurements not available | ||
| Main Level | Bedroom | Measurements not available | ||
| Main Level | Bedroom | Measurements not available | ||
| Main Level | Primary Bedroom | Measurements not available | ||
| Main Level | Eating Area | Measurements not available | ||
| Main Level | Kitchen | Measurements not available | ||
| Main Level | Living Room | Measurements not available | ||
| Main Level | Foyer | Measurements not available |
https://www.realtor.ca/real-estate/28943285/1041-scofield-avenue-windsor
Contact Us
Contact us for more information
Nick Montaleone
Broker
59 Eugenie St. East
Windsor, Ontario N8X 2X9
(519) 972-1000
(519) 972-7848
www.deerbrookrealty.com/

