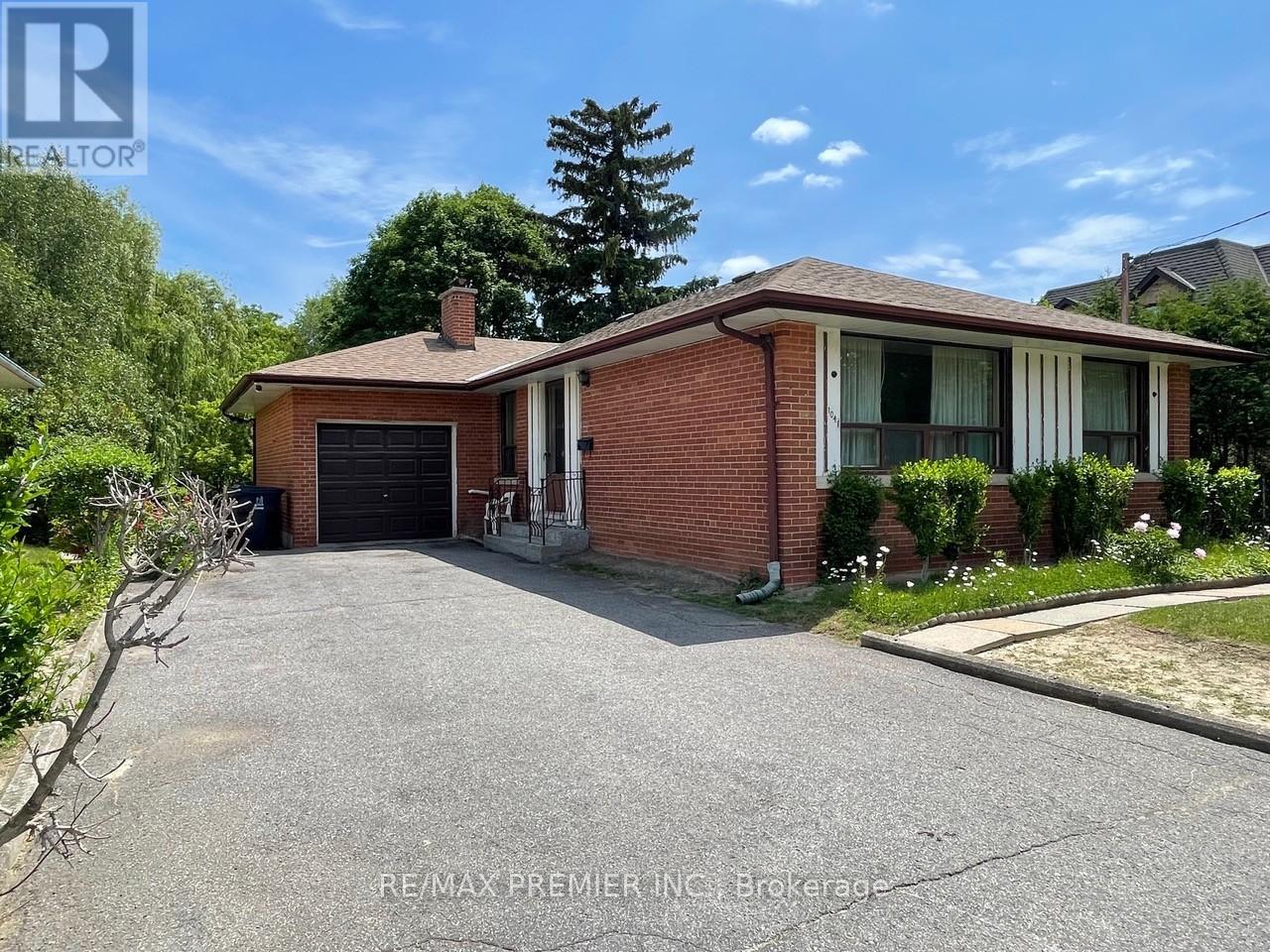1041 Willowdale Avenue Toronto, Ontario M2M 3E3
$1,799,000
Incredible opportunity for First-Time Buyers, Renovators, Builders & Savvy Investors! This 3+1 bedroom detached bungalow sits on a rare 179 ft deep lot in one of North York's most desirable neighbourhoods, surrounded by multi-million dollar homes. Located just steps from public transit, top-rated schools, parks, and a short walk to Yonge Street, this home offers unmatched convenience and significant long-term value. The lower level features a separate entrance, second kitchen, family room, bedroom, and 3-piece bathroom - ideal for an in-law suite, rental apartment, or multi-generational living. With great potential for development, this is an exceptional opportunity to move in, rent out, renovate, or build your dream home. Don't miss your chance to own a premium lot in one of North York's most coveted pockets - a smart investment in a rapidly appreciating area. (id:50886)
Property Details
| MLS® Number | C12228578 |
| Property Type | Single Family |
| Community Name | Newtonbrook East |
| Amenities Near By | Park, Public Transit, Schools |
| Equipment Type | Water Heater |
| Features | Irregular Lot Size |
| Parking Space Total | 6 |
| Rental Equipment Type | Water Heater |
Building
| Bathroom Total | 2 |
| Bedrooms Above Ground | 3 |
| Bedrooms Below Ground | 1 |
| Bedrooms Total | 4 |
| Age | 51 To 99 Years |
| Appliances | Water Heater, Dishwasher, Dryer, Stove, Washer, Window Coverings, Refrigerator |
| Architectural Style | Bungalow |
| Basement Development | Finished |
| Basement Features | Separate Entrance |
| Basement Type | N/a (finished) |
| Construction Style Attachment | Detached |
| Cooling Type | Central Air Conditioning |
| Exterior Finish | Brick |
| Flooring Type | Ceramic, Parquet, Hardwood |
| Foundation Type | Concrete |
| Heating Fuel | Natural Gas |
| Heating Type | Forced Air |
| Stories Total | 1 |
| Size Interior | 1,100 - 1,500 Ft2 |
| Type | House |
| Utility Water | Municipal Water |
Parking
| Attached Garage | |
| Garage |
Land
| Acreage | No |
| Land Amenities | Park, Public Transit, Schools |
| Sewer | Sanitary Sewer |
| Size Depth | 179 Ft ,7 In |
| Size Frontage | 54 Ft ,4 In |
| Size Irregular | 54.4 X 179.6 Ft |
| Size Total Text | 54.4 X 179.6 Ft |
Rooms
| Level | Type | Length | Width | Dimensions |
|---|---|---|---|---|
| Basement | Kitchen | 2.67 m | 3 m | 2.67 m x 3 m |
| Basement | Recreational, Games Room | 5.49 m | 6.81 m | 5.49 m x 6.81 m |
| Basement | Bedroom | 7.01 m | 3.35 m | 7.01 m x 3.35 m |
| Main Level | Kitchen | 2.69 m | 3.81 m | 2.69 m x 3.81 m |
| Main Level | Living Room | 4.47 m | 4.22 m | 4.47 m x 4.22 m |
| Main Level | Dining Room | 2.92 m | 2.82 m | 2.92 m x 2.82 m |
| Main Level | Primary Bedroom | 3.17 m | 3.96 m | 3.17 m x 3.96 m |
| Main Level | Bedroom 2 | 2.92 m | 3.2 m | 2.92 m x 3.2 m |
| Main Level | Bedroom 3 | 2.82 m | 3.05 m | 2.82 m x 3.05 m |
Contact Us
Contact us for more information
Nadia Curci
Salesperson
(416) 670-3331
www.diamondteam.ca/
www.facebook.com/DiamondTeamRealEstate/
9100 Jane St Bldg L #77
Vaughan, Ontario L4K 0A4
(416) 987-8000
(416) 987-8001











