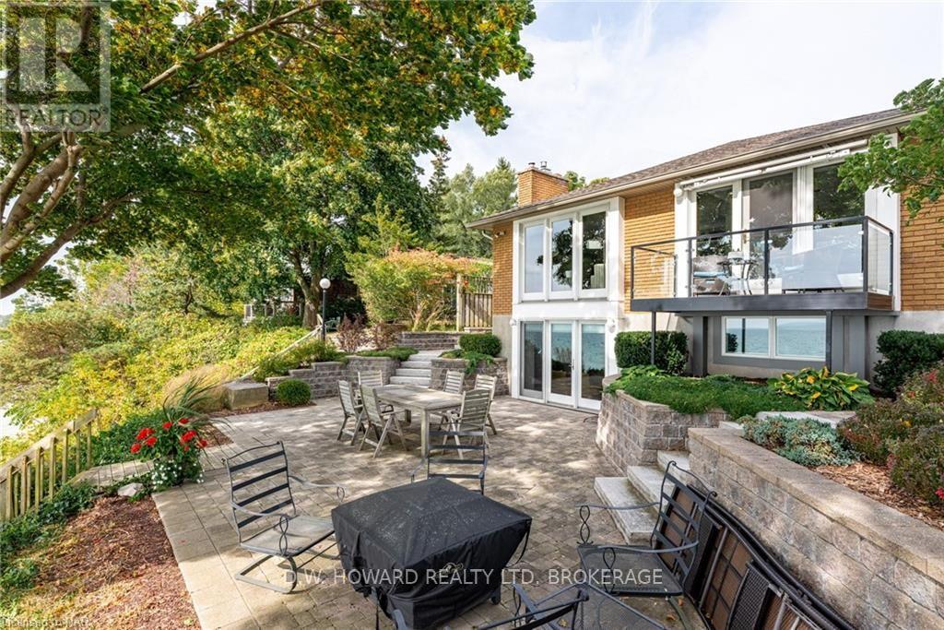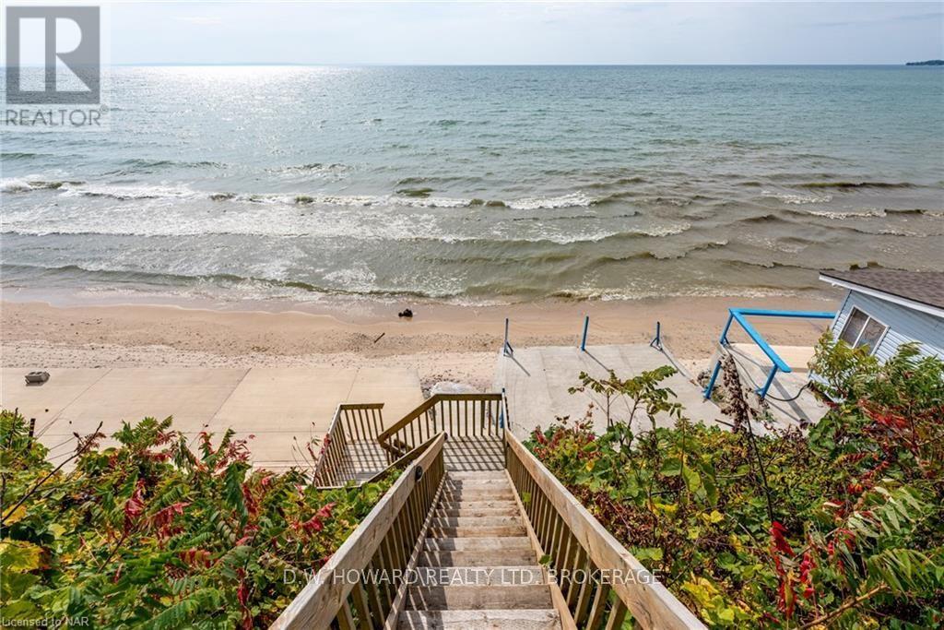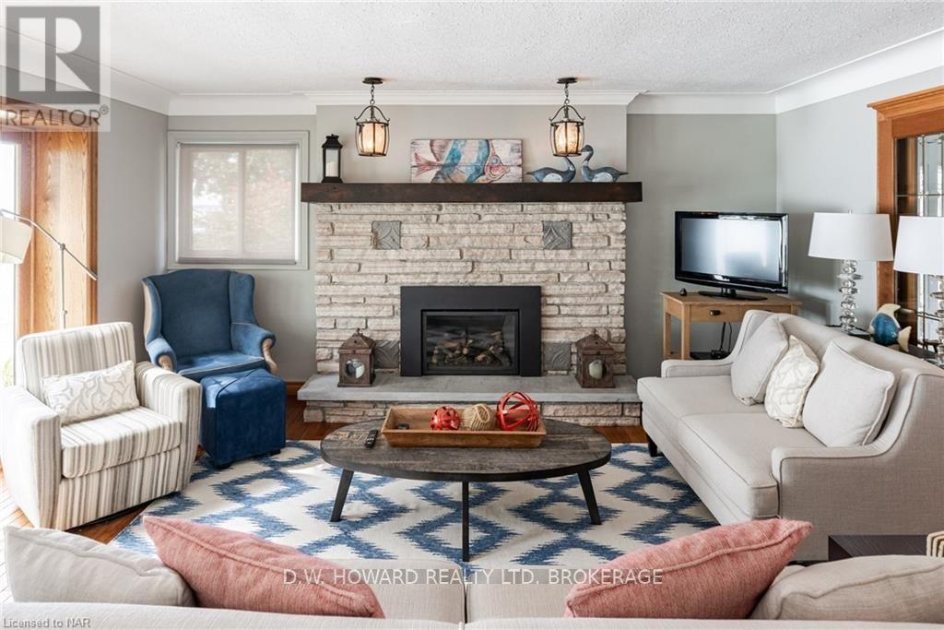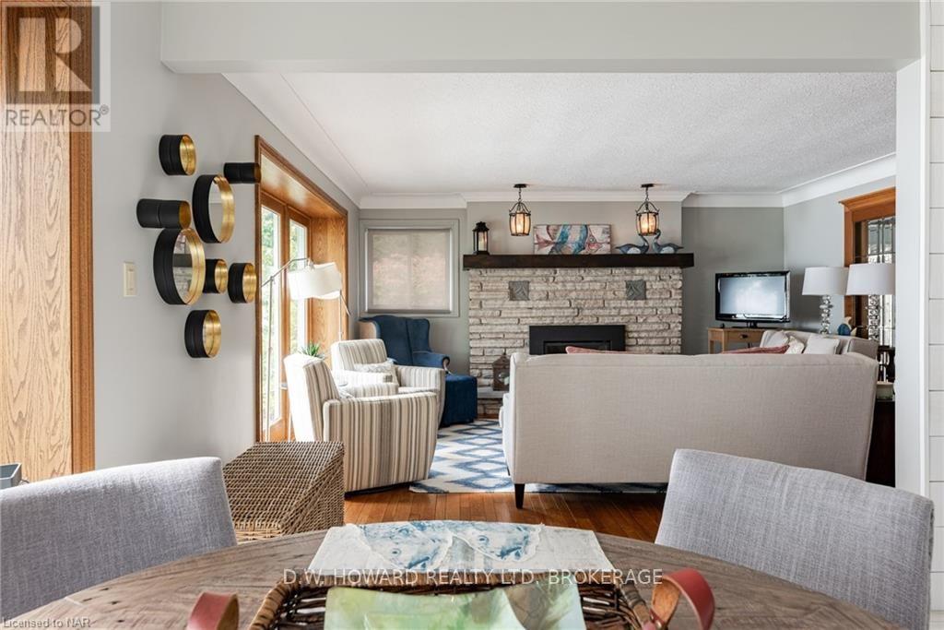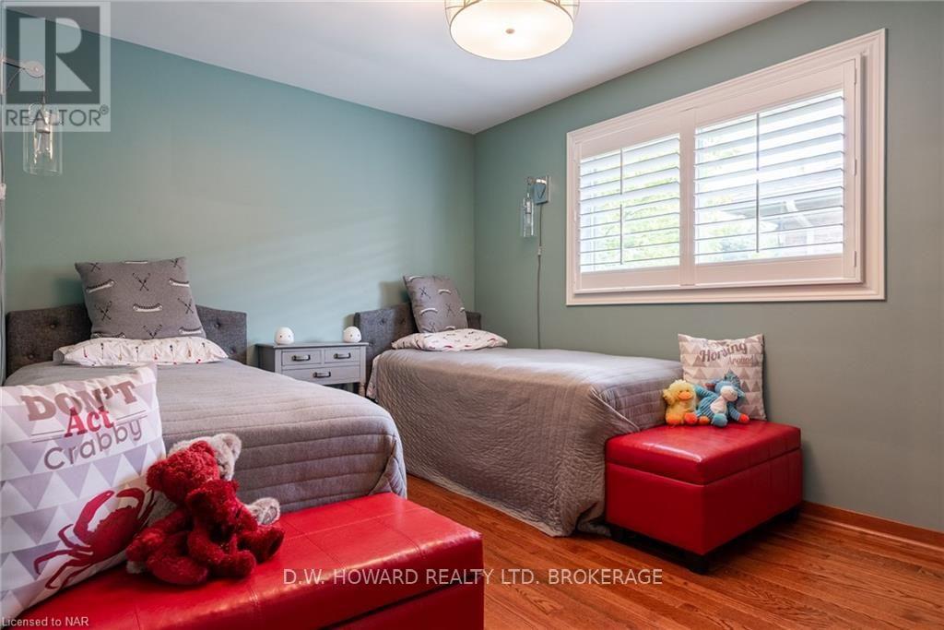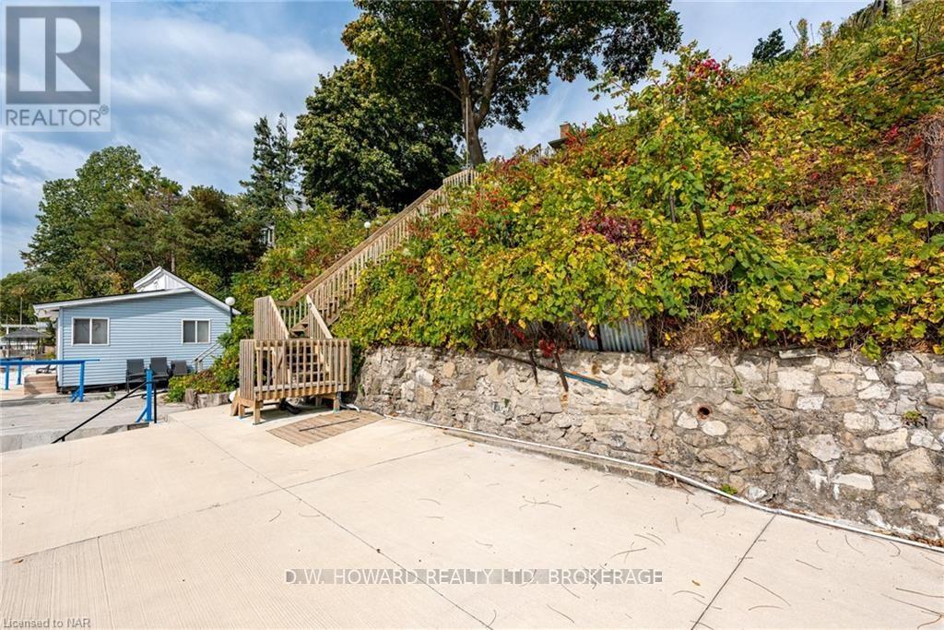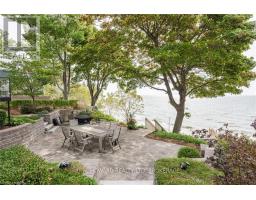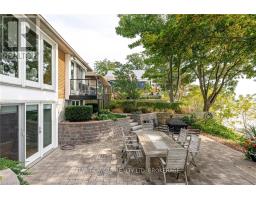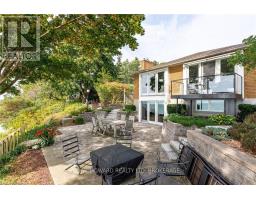10417 Lakeshore Road Wainfleet, Ontario L3K 5V4
$1,549,999
Welcome to Camelot Beach! Enjoy year-round living on a hill top setting amongst the trees. The elevated home site creates dramatic Lake views. A private sand beach, with shore line protection completed. This bungalow has many upgrades throughout. Gourmet kitchen with counter island, a walk out balcony perfect for morning coffee. French doors to Lakefront living area with gas fireplace. Master with beautiful ensuite. The lower level has a lakefront walkout to private patio area. An entertainers dream with a second complete kitchen, island and dining area. The family room with gas fireplace is truly inviting. Upper patio at the rear of property over looks a cozy wood land sitting area. Complete with 2 water systems, a well and cistern This home has truly been loved. Come take a peek! (id:50886)
Property Details
| MLS® Number | X9414829 |
| Property Type | Single Family |
| Community Name | 880 - Lakeshore |
| EquipmentType | Water Heater |
| Features | Hillside |
| ParkingSpaceTotal | 7 |
| RentalEquipmentType | Water Heater |
| Structure | Deck |
| WaterFrontType | Waterfront |
Building
| BathroomTotal | 3 |
| BedroomsAboveGround | 3 |
| BedroomsTotal | 3 |
| Amenities | Fireplace(s) |
| Appliances | Dishwasher, Refrigerator, Stove, Window Coverings |
| ArchitecturalStyle | Raised Bungalow |
| BasementDevelopment | Partially Finished |
| BasementFeatures | Walk Out |
| BasementType | N/a (partially Finished) |
| ConstructionStyleAttachment | Detached |
| CoolingType | Central Air Conditioning |
| ExteriorFinish | Vinyl Siding, Brick |
| FireplacePresent | Yes |
| FireplaceTotal | 2 |
| FoundationType | Concrete |
| HeatingFuel | Natural Gas |
| HeatingType | Forced Air |
| StoriesTotal | 1 |
| Type | House |
Parking
| Attached Garage |
Land
| Acreage | No |
| Sewer | Septic System |
| SizeDepth | 325 Ft |
| SizeFrontage | 50 Ft |
| SizeIrregular | 50 X 325 Ft |
| SizeTotalText | 50 X 325 Ft|1/2 - 1.99 Acres |
| ZoningDescription | R1/h |
Rooms
| Level | Type | Length | Width | Dimensions |
|---|---|---|---|---|
| Lower Level | Bathroom | Measurements not available | ||
| Lower Level | Office | 2.13 m | 3.96 m | 2.13 m x 3.96 m |
| Lower Level | Foyer | 5.79 m | 3.96 m | 5.79 m x 3.96 m |
| Lower Level | Kitchen | 6.4 m | 3.96 m | 6.4 m x 3.96 m |
| Lower Level | Family Room | 4.27 m | 4.88 m | 4.27 m x 4.88 m |
| Lower Level | Dining Room | 6.1 m | 3.96 m | 6.1 m x 3.96 m |
| Main Level | Sunroom | 5.18 m | 3.66 m | 5.18 m x 3.66 m |
| Main Level | Primary Bedroom | 5.79 m | 3.96 m | 5.79 m x 3.96 m |
| Main Level | Living Room | 4.88 m | 4.27 m | 4.88 m x 4.27 m |
| Main Level | Kitchen | 5.79 m | 3.66 m | 5.79 m x 3.66 m |
| Main Level | Bathroom | Measurements not available | ||
| Main Level | Primary Bedroom | 3.35 m | 4.27 m | 3.35 m x 4.27 m |
| Main Level | Other | Measurements not available | ||
| Main Level | Bedroom | 2.95 m | 3.96 m | 2.95 m x 3.96 m |
Interested?
Contact us for more information
Sally Howard
Broker
384 Ridge Rd,p.o. Box 953
Ridgeway, Ontario L0S 1N0


