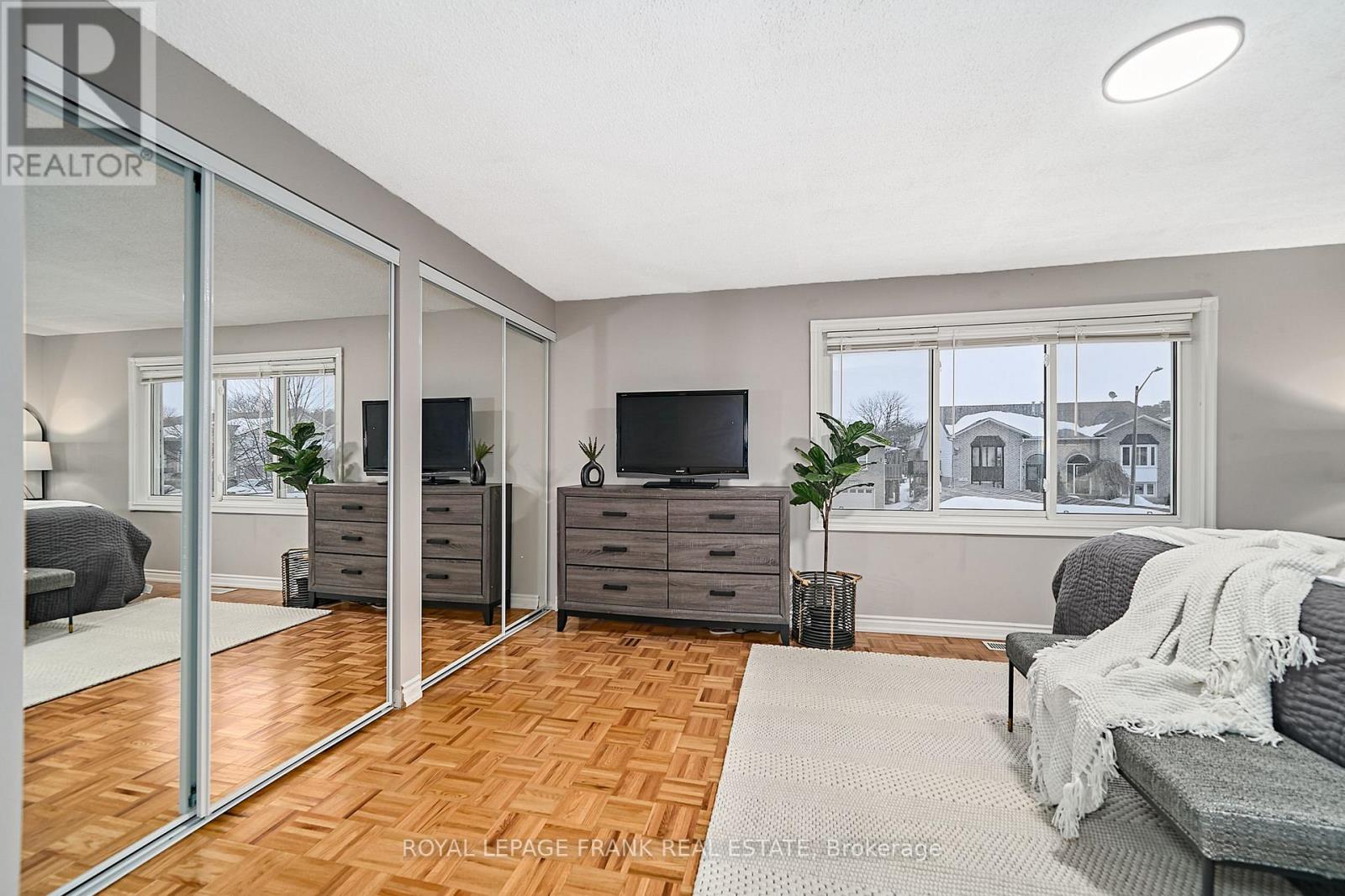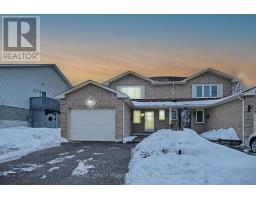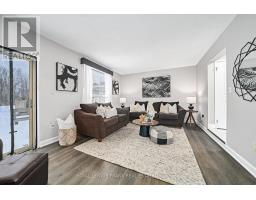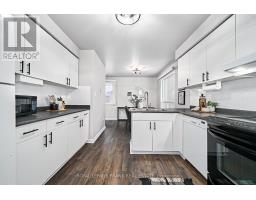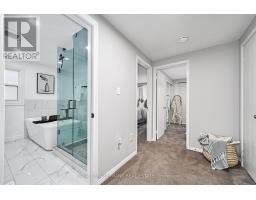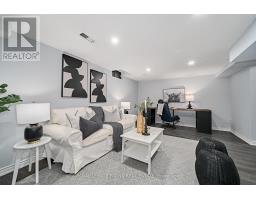1042 Attersley Drive Oshawa, Ontario L1K 2G9
3 Bedroom
3 Bathroom
1,100 - 1,500 ft2
Central Air Conditioning
Forced Air
$669,900
Beautiful 3 Bedroom, 3 Bathroom Semi Backing Onto Greenspace!! This Home Has Been Updated With New Washrooms, New Flooring, Lighting & Finished Basement. Freshly Painted Throughout, Bright Spacious With A Sunny Southern Exposure. An Attached Garage & Driveway Parking For 2 Vehicles. Close To All Amenities Including Schools, Parks, Smart Centre, Movie Theatre, 401 & 407, Transit & Much More!! (id:50886)
Open House
This property has open houses!
March
1
Saturday
Starts at:
2:00 pm
Ends at:4:00 pm
March
2
Sunday
Starts at:
2:00 pm
Ends at:4:00 pm
Property Details
| MLS® Number | E11993663 |
| Property Type | Single Family |
| Community Name | Pinecrest |
| Parking Space Total | 3 |
Building
| Bathroom Total | 3 |
| Bedrooms Above Ground | 3 |
| Bedrooms Total | 3 |
| Appliances | Water Heater, Dishwasher, Dryer, Refrigerator, Stove, Washer, Window Coverings |
| Basement Development | Finished |
| Basement Type | N/a (finished) |
| Construction Style Attachment | Semi-detached |
| Cooling Type | Central Air Conditioning |
| Exterior Finish | Brick |
| Flooring Type | Laminate, Vinyl, Carpeted |
| Foundation Type | Concrete |
| Half Bath Total | 2 |
| Heating Fuel | Natural Gas |
| Heating Type | Forced Air |
| Stories Total | 2 |
| Size Interior | 1,100 - 1,500 Ft2 |
| Type | House |
| Utility Water | Municipal Water |
Parking
| Garage |
Land
| Acreage | No |
| Size Depth | 132 Ft ,6 In |
| Size Frontage | 39 Ft ,7 In |
| Size Irregular | 39.6 X 132.5 Ft |
| Size Total Text | 39.6 X 132.5 Ft |
Rooms
| Level | Type | Length | Width | Dimensions |
|---|---|---|---|---|
| Second Level | Primary Bedroom | 5.18 m | 3.6 m | 5.18 m x 3.6 m |
| Second Level | Bedroom 2 | 3.93 m | 3.02 m | 3.93 m x 3.02 m |
| Second Level | Bedroom 3 | 2.84 m | 2.77 m | 2.84 m x 2.77 m |
| Basement | Recreational, Games Room | 5.64 m | 3.81 m | 5.64 m x 3.81 m |
| Main Level | Living Room | 5.76 m | 3.87 m | 5.76 m x 3.87 m |
| Main Level | Kitchen | 3.26 m | 2.71 m | 3.26 m x 2.71 m |
| Main Level | Dining Room | 3.26 m | 3.14 m | 3.26 m x 3.14 m |
https://www.realtor.ca/real-estate/27964942/1042-attersley-drive-oshawa-pinecrest-pinecrest
Contact Us
Contact us for more information
Roxanne Meek
Salesperson
Royal LePage Frank Real Estate
1405 Highway 2 Unit 4
Courtice, Ontario L1E 2J6
1405 Highway 2 Unit 4
Courtice, Ontario L1E 2J6
(905) 720-2004
www.royallepagefrank.ca/
















