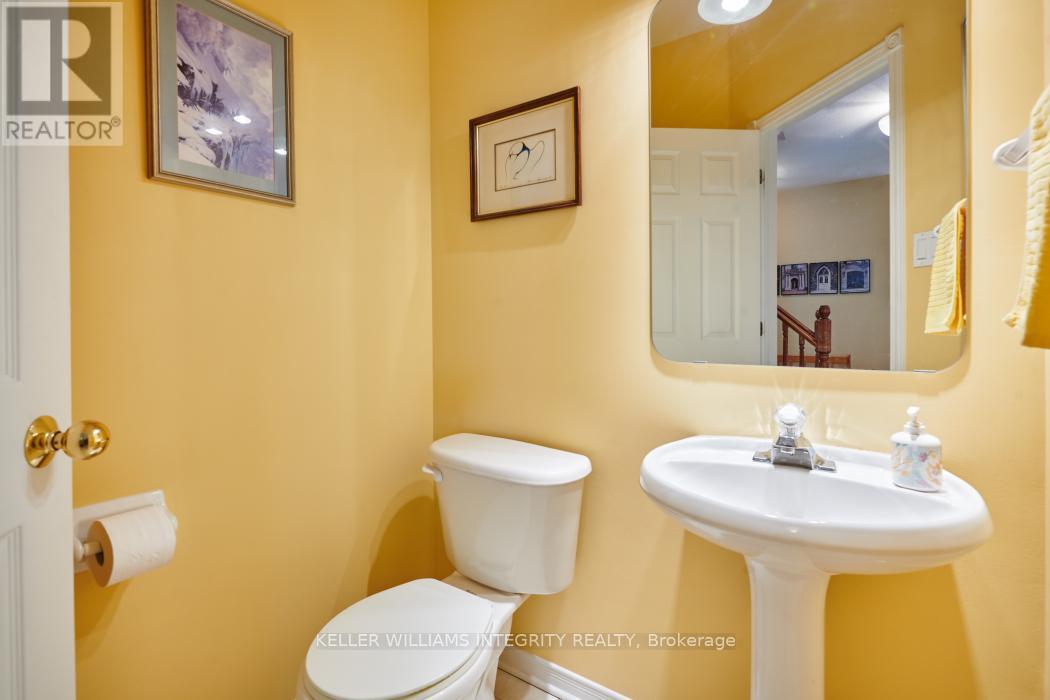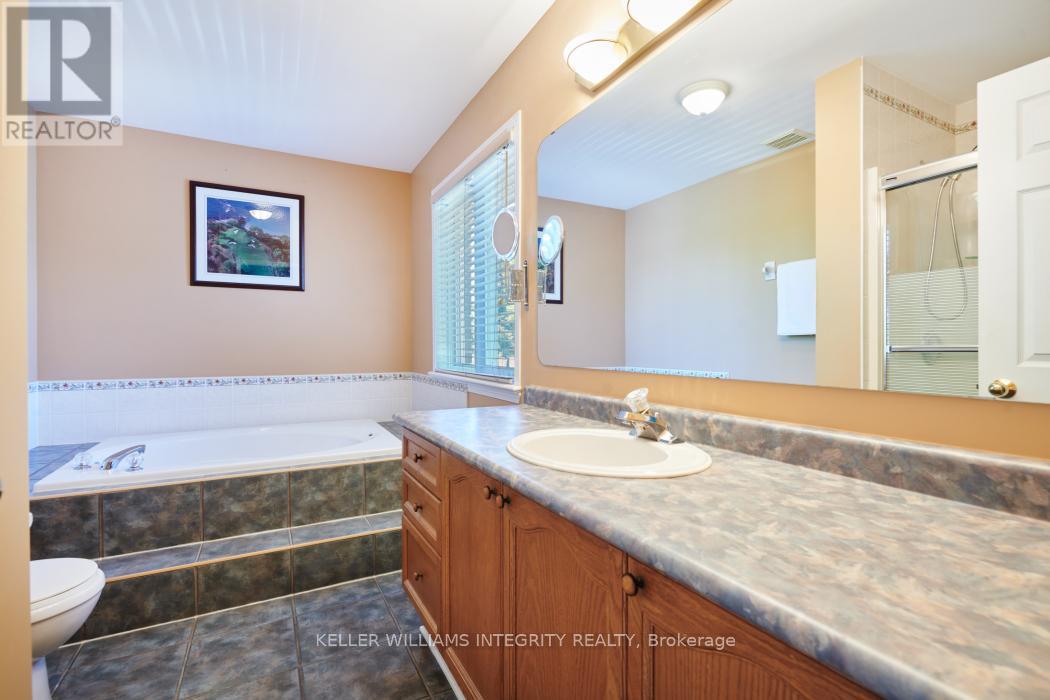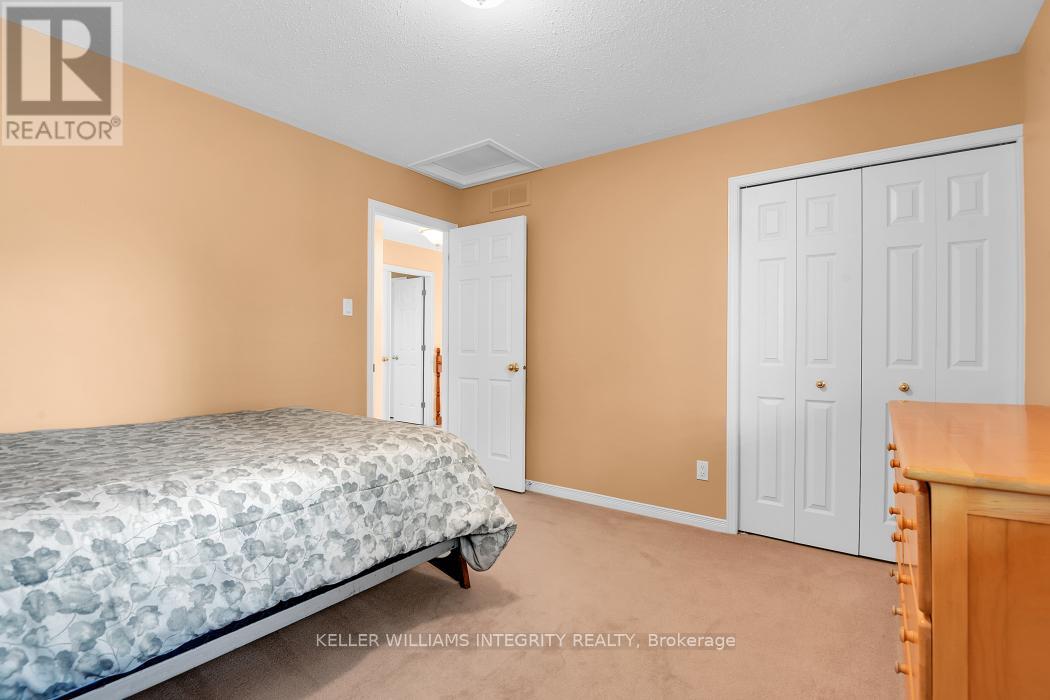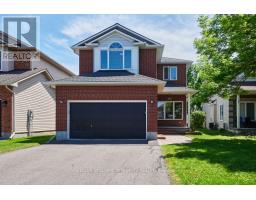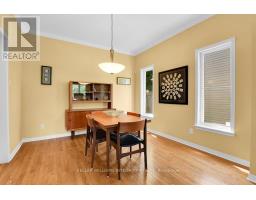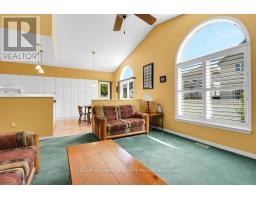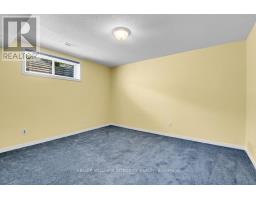1042 Rocky Harbour Crescent Ottawa, Ontario K1V 1V2
$779,000
Welcome to this spacious 4 bedroom gem located in the desirable community of Riverside South. Ideally situated near top-rated schools, scenic parks, nature trails, shopping amenities, and the new Leitrim LRT station, this home offers both comfort and convenience. Step inside to discover the award-winning Woodfield "Versailles" model, featuring 9-ft ceilings throughout and a grand foyer accented by decorative pillars. The open concept living and dining rooms boast rich hardwood flooring, while the expansive kitchen offers ample cabinetry and flows seamlessly into a bright dinette with cathedral ceilings. The sun-filled family room also features soaring cathedral ceilings, creating an inviting space for relaxing or entertaining. The fully finished basement includes a spacious rec room, a 2-piece bath, and a generously sized bedroom. Outside, enjoy the low-maintenance, fenced backyard with durable PVC fencing. 24 Hour Irrevocable on all offers as per form 244 (id:50886)
Property Details
| MLS® Number | X12181702 |
| Property Type | Single Family |
| Community Name | 2602 - Riverside South/Gloucester Glen |
| Equipment Type | Water Heater |
| Features | Irregular Lot Size |
| Parking Space Total | 4 |
| Rental Equipment Type | Water Heater |
| Structure | Shed |
Building
| Bathroom Total | 4 |
| Bedrooms Above Ground | 3 |
| Bedrooms Below Ground | 1 |
| Bedrooms Total | 4 |
| Appliances | Garage Door Opener Remote(s), Dishwasher, Dryer, Stove, Washer, Refrigerator |
| Basement Development | Finished |
| Basement Type | Full (finished) |
| Construction Style Attachment | Detached |
| Cooling Type | Central Air Conditioning |
| Exterior Finish | Brick |
| Fireplace Present | Yes |
| Fireplace Total | 1 |
| Foundation Type | Poured Concrete |
| Half Bath Total | 2 |
| Heating Fuel | Natural Gas |
| Heating Type | Forced Air |
| Stories Total | 2 |
| Size Interior | 1,500 - 2,000 Ft2 |
| Type | House |
| Utility Water | Municipal Water |
Parking
| Attached Garage | |
| Garage |
Land
| Acreage | No |
| Sewer | Sanitary Sewer |
| Size Depth | 104 Ft ,10 In |
| Size Frontage | 35 Ft ,9 In |
| Size Irregular | 35.8 X 104.9 Ft |
| Size Total Text | 35.8 X 104.9 Ft |
Rooms
| Level | Type | Length | Width | Dimensions |
|---|---|---|---|---|
| Second Level | Bathroom | 3.7 m | 2.15 m | 3.7 m x 2.15 m |
| Second Level | Bathroom | 2.93 m | 1.52 m | 2.93 m x 1.52 m |
| Second Level | Primary Bedroom | 5.08 m | 3.51 m | 5.08 m x 3.51 m |
| Second Level | Bedroom 2 | 3.51 m | 3.51 m | 3.51 m x 3.51 m |
| Second Level | Bedroom 3 | 3.51 m | 3.51 m | 3.51 m x 3.51 m |
| Basement | Family Room | 6.11 m | 3.83 m | 6.11 m x 3.83 m |
| Basement | Bedroom 4 | 3.98 m | 3.52 m | 3.98 m x 3.52 m |
| Basement | Bathroom | 1.69 m | 1.5 m | 1.69 m x 1.5 m |
| Main Level | Foyer | 3.31 m | 1.846 m | 3.31 m x 1.846 m |
| Main Level | Living Room | 4.11 m | 3.61 m | 4.11 m x 3.61 m |
| Main Level | Dining Room | 3.35 m | 3.3 m | 3.35 m x 3.3 m |
| Main Level | Family Room | 4.45 m | 4.32 m | 4.45 m x 4.32 m |
| Main Level | Eating Area | 3.35 m | 3.25 m | 3.35 m x 3.25 m |
| Main Level | Kitchen | 3.25 m | 2.84 m | 3.25 m x 2.84 m |
| Main Level | Bathroom | 1.68 m | 1.52 m | 1.68 m x 1.52 m |
Contact Us
Contact us for more information
Glen Walton
Salesperson
www.glenwalton.com/
2148 Carling Ave., Units 5 & 6
Ottawa, Ontario K2A 1H1
(613) 829-1818















