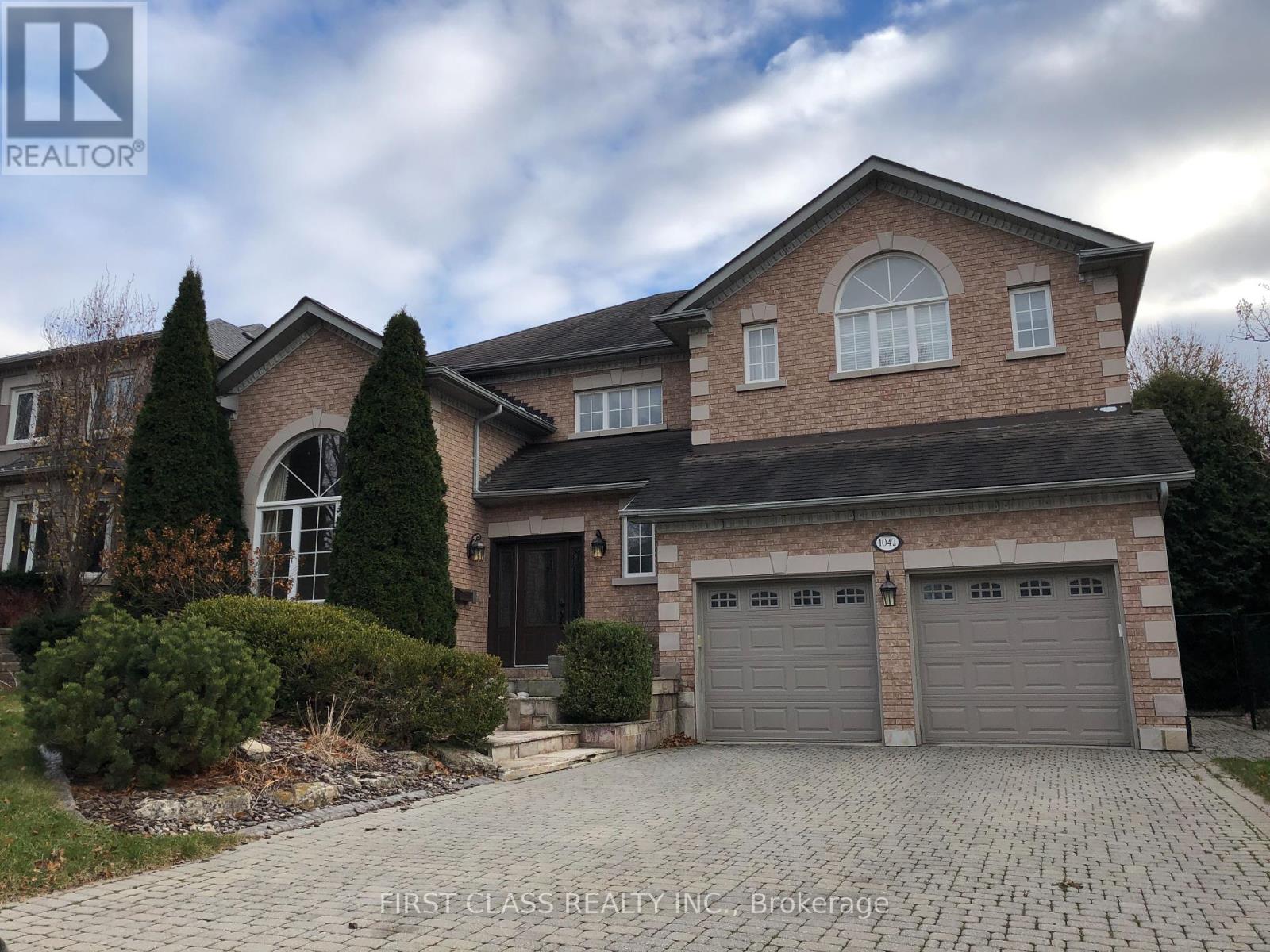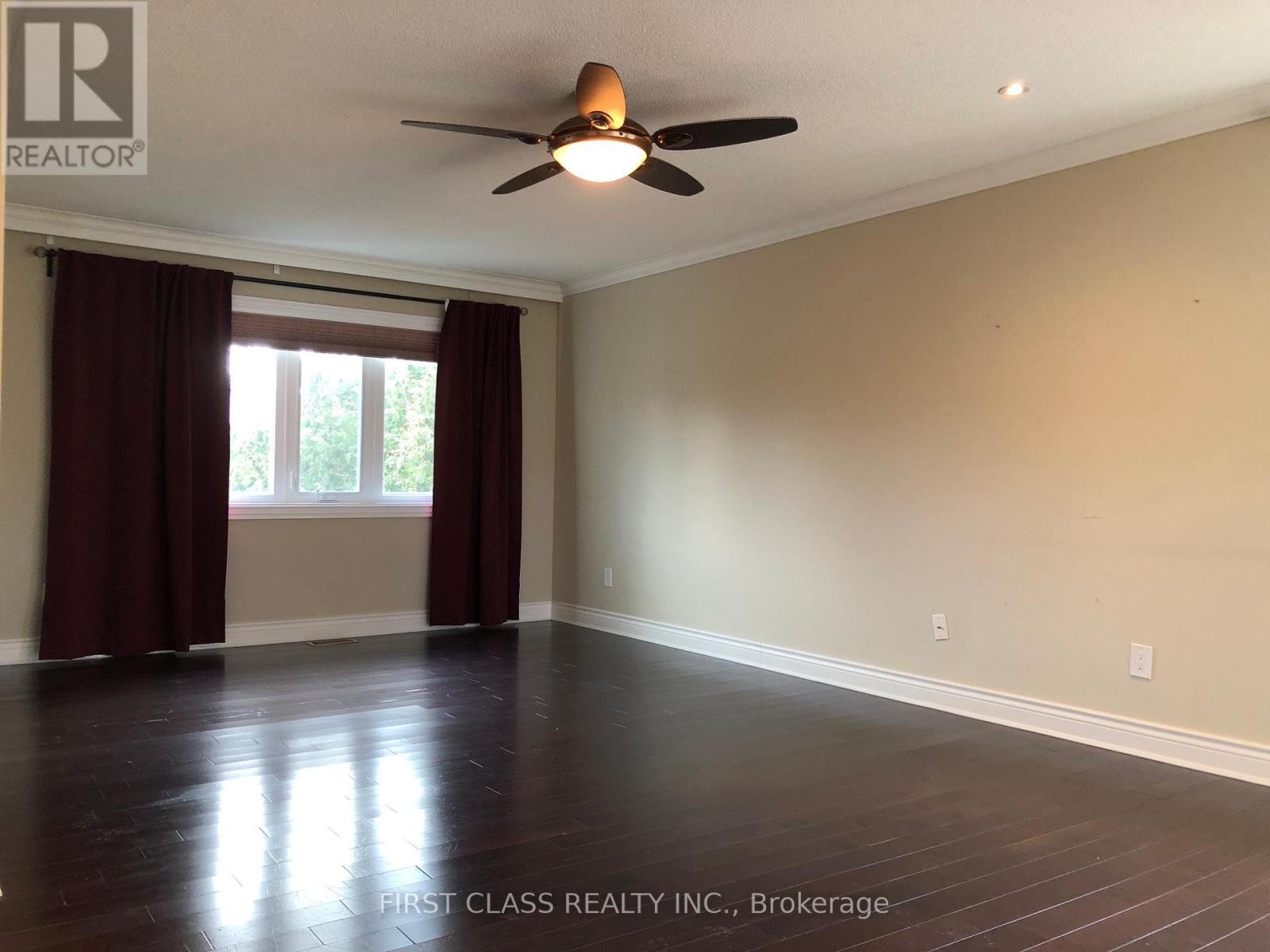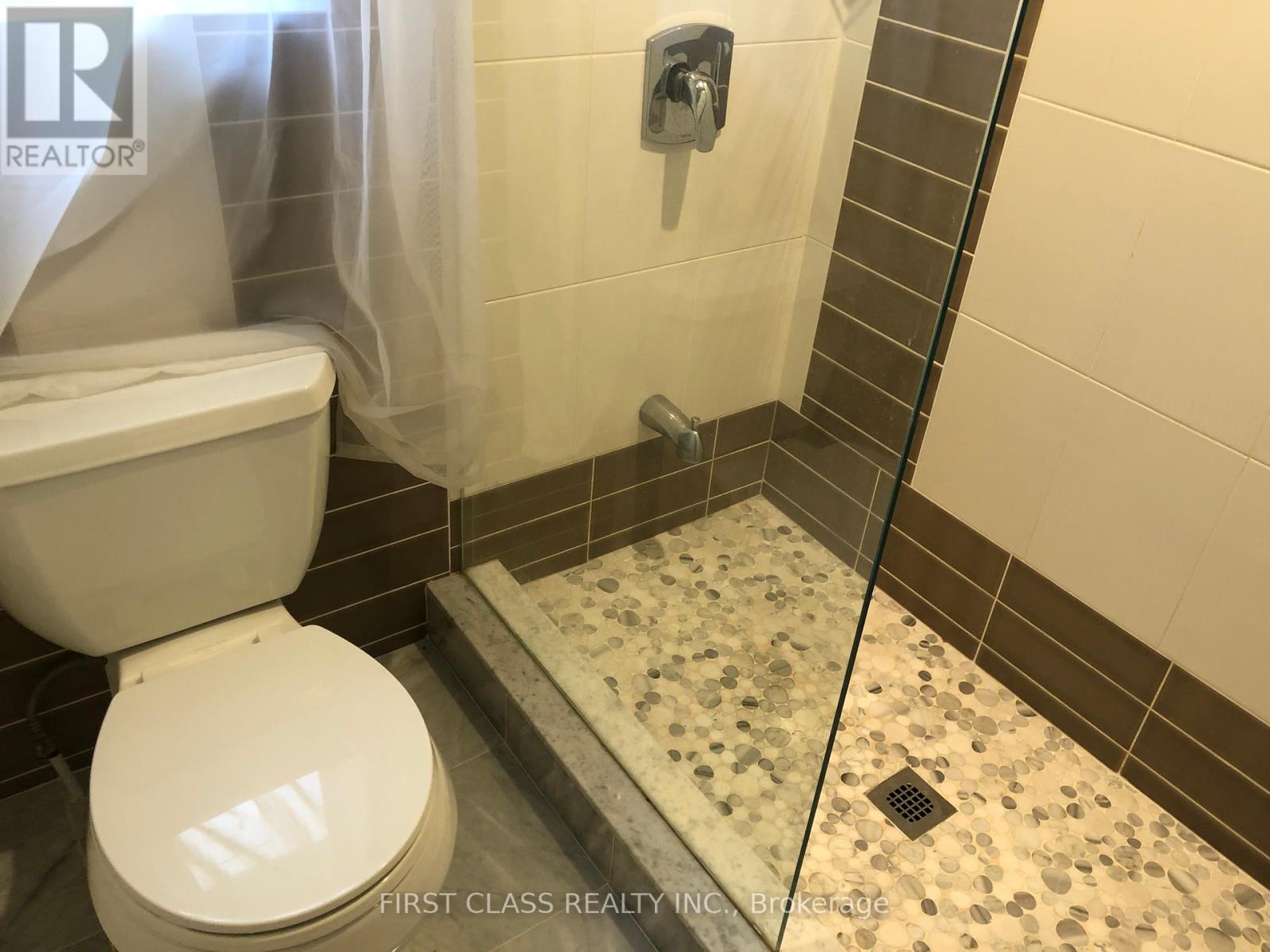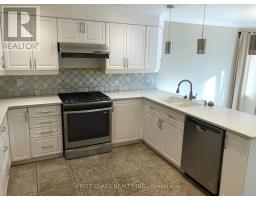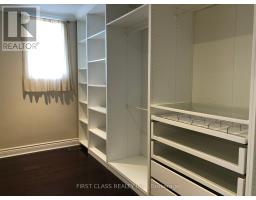1042 Secretariate Road Newmarket, Ontario L3X 1M2
$4,250 Monthly
Rare Opportunity to Live In Sought- After Stonehaven Community. 4+1 Bedroom Home On a Serene Tree-Lined Street. Over 3000 Sqft Plus a Fully Finished Basement. *Kitchen W/S/S Appliances + Backsplash & Open Fire Stove & Newer Range Hood(2023)* Breakfast Area* Family Rm W/ Fireplace & Walk-Out To Yard. Office W/ B/I Bookcase. Spacious Master Bedroom W/4Pc Ensuite & W/I Closet. Finished Basement W/Rec Room + Pool Table + Bedroom & 3Pc Bath. Double Car Garage W/6 Driveway Parking. Close To Parks, Schools, Shopping Plaza, T&T, Highway 404 And All Amenities. Mins To Stonehaven Elementary & Newmarket High School. *Inground Pool Not Available for Tenant Use* **** EXTRAS **** Fridge, Stove, Oven, Microwave(2023), Range Hood (2023), Dishwasher, Washer(2023), Dryer(2023), All Existing Window Coverings, All Existing Elf's. *Inground Pool Not Available for Tenant Use* (id:50886)
Property Details
| MLS® Number | N10417599 |
| Property Type | Single Family |
| Community Name | Stonehaven-Wyndham |
| ParkingSpaceTotal | 8 |
| PoolType | Inground Pool |
Building
| BathroomTotal | 5 |
| BedroomsAboveGround | 4 |
| BedroomsBelowGround | 1 |
| BedroomsTotal | 5 |
| BasementDevelopment | Finished |
| BasementType | N/a (finished) |
| ConstructionStyleAttachment | Detached |
| CoolingType | Central Air Conditioning |
| ExteriorFinish | Brick |
| FireplacePresent | Yes |
| FlooringType | Hardwood, Carpeted, Ceramic |
| FoundationType | Unknown |
| HalfBathTotal | 1 |
| HeatingFuel | Natural Gas |
| HeatingType | Forced Air |
| StoriesTotal | 2 |
| SizeInterior | 2999.975 - 3499.9705 Sqft |
| Type | House |
| UtilityWater | Municipal Water |
Parking
| Attached Garage |
Land
| Acreage | No |
| Sewer | Sanitary Sewer |
| SizeDepth | 139 Ft |
| SizeFrontage | 59 Ft ,1 In |
| SizeIrregular | 59.1 X 139 Ft |
| SizeTotalText | 59.1 X 139 Ft |
Rooms
| Level | Type | Length | Width | Dimensions |
|---|---|---|---|---|
| Second Level | Bedroom 4 | 3.45 m | 3.1 m | 3.45 m x 3.1 m |
| Second Level | Primary Bedroom | 7.1 m | 4.65 m | 7.1 m x 4.65 m |
| Second Level | Bedroom 2 | 4.29 m | 3.6 m | 4.29 m x 3.6 m |
| Second Level | Bedroom 3 | 4.1 m | 3.58 m | 4.1 m x 3.58 m |
| Basement | Bedroom 5 | 4.14 m | 3.56 m | 4.14 m x 3.56 m |
| Main Level | Living Room | 5.56 m | 3.55 m | 5.56 m x 3.55 m |
| Main Level | Dining Room | 4.86 m | 3.67 m | 4.86 m x 3.67 m |
| Main Level | Kitchen | 6.21 m | 3.56 m | 6.21 m x 3.56 m |
| Main Level | Eating Area | 6.21 m | 6.21 m | 6.21 m x 6.21 m |
| Main Level | Family Room | 5.8 m | 3.58 m | 5.8 m x 3.58 m |
| Main Level | Office | 3.55 m | 3.1 m | 3.55 m x 3.1 m |
Interested?
Contact us for more information
Cathie Liao
Salesperson
7481 Woodbine Ave #203
Markham, Ontario L3R 2W1

