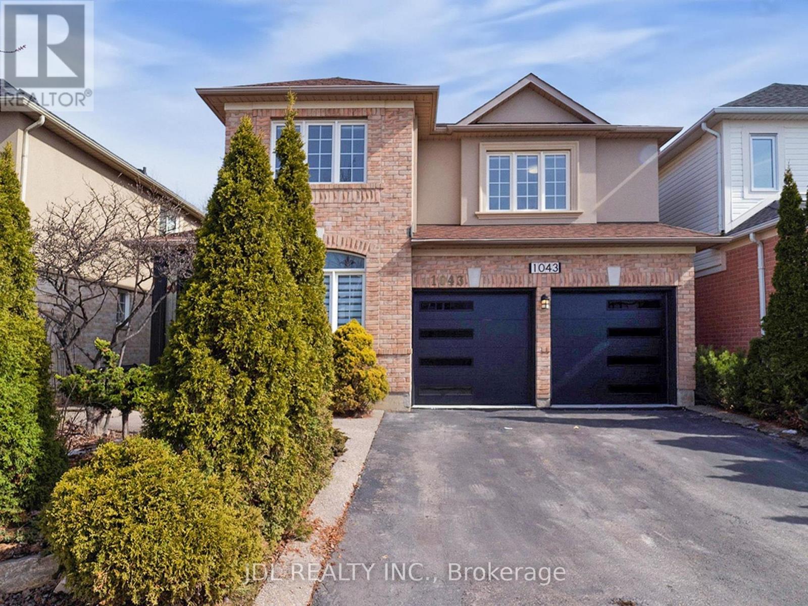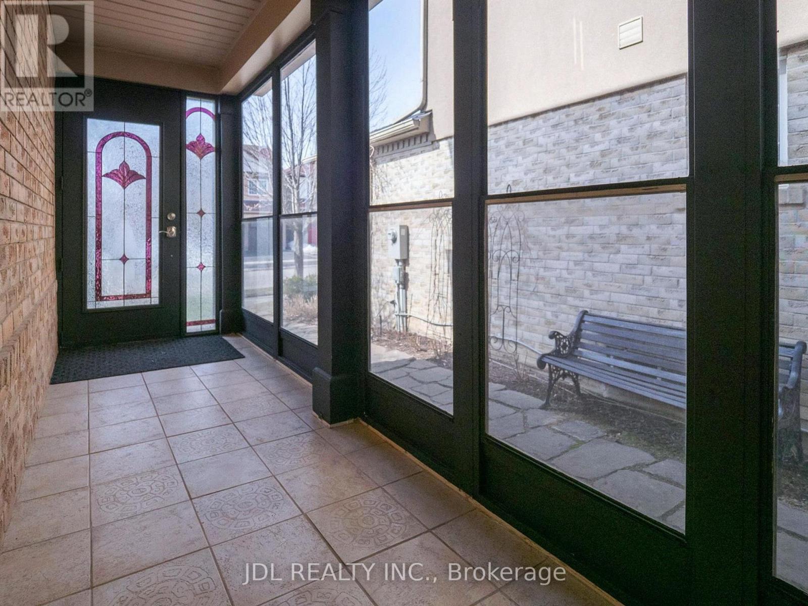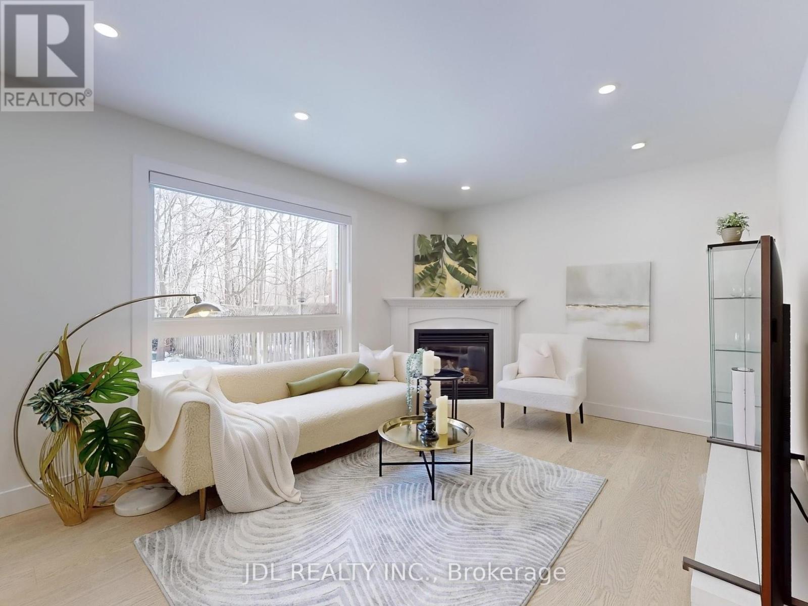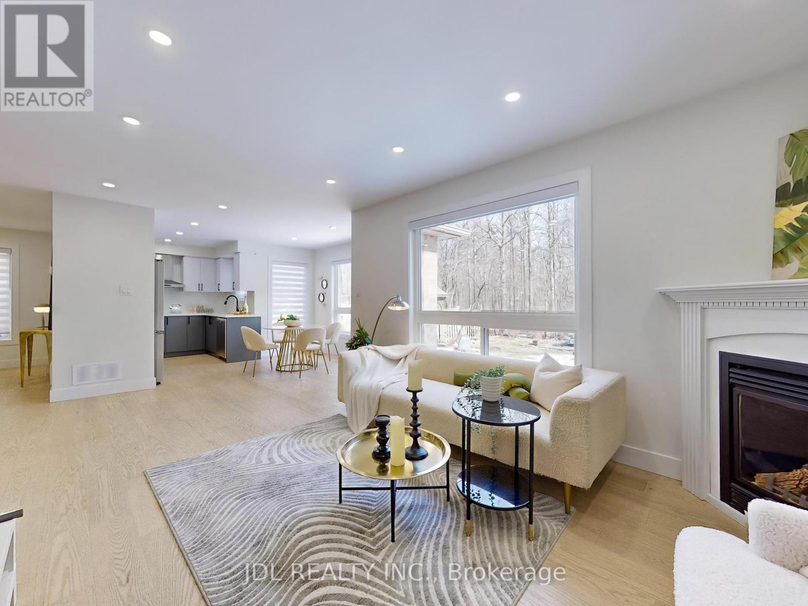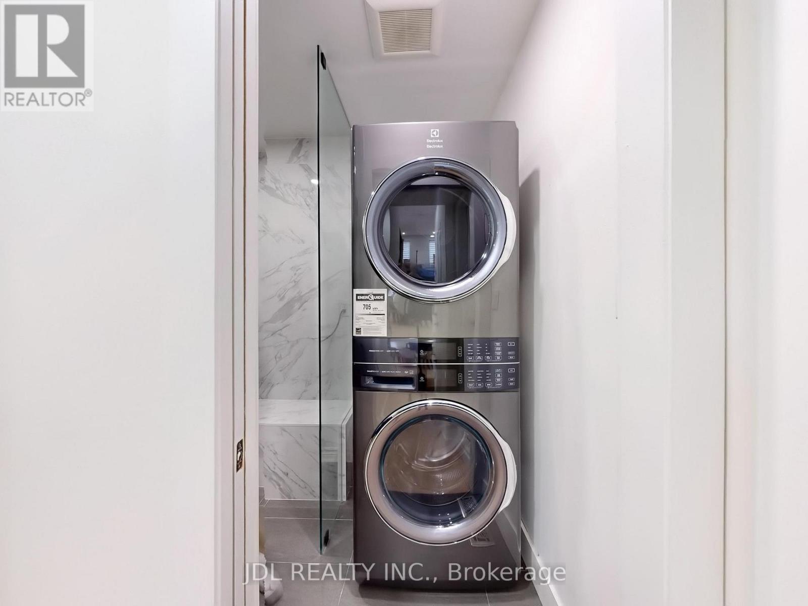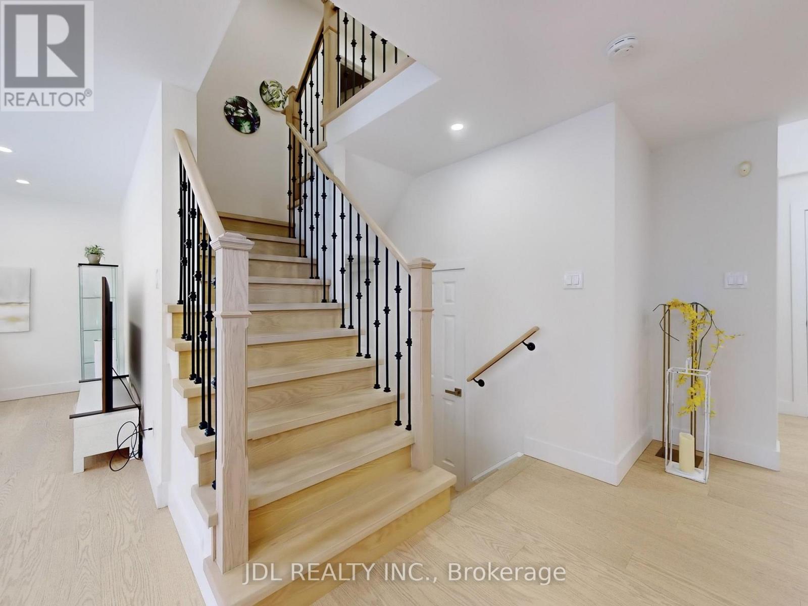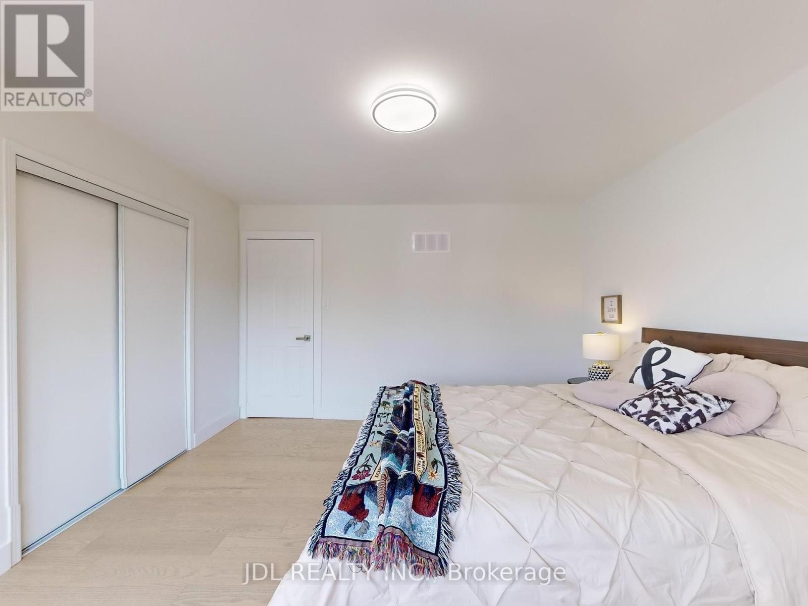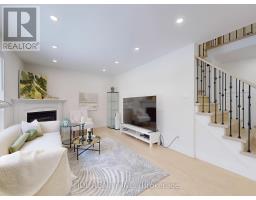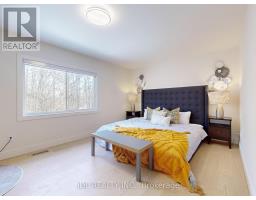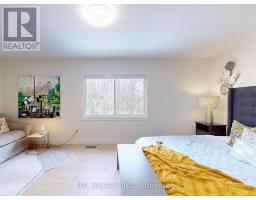1043 Freeman Trail Milton, Ontario L9T 5T3
$1,389,000
Stunning Fully Renovated 4-Bedroom Home Backing onto a Forest! This upgraded Sundial Linden Model offers 4 bedrooms, 3 bathrooms, and a premium lot with no rear neighbors for ultimate privacy. Featuring a brand-new custom kitchen with built-in appliances, hardwood floors throughout, new oak stairs, and modern pot lights, this home exudes elegance. The bright, open-concept main floor boasts an eat-in kitchen, a cozy family room with a gas fireplace, and a walkout to a beautifully landscaped backyard with an exposed aggregate patio and forest views. A dedicated main-floor office is perfect for remote work. Upstairs, all four spacious bedrooms have hardwood floors, including a newly updated bathroom and a luxurious primary suite with a walk-in closet and ensuite. Additional highlights include a 2-car garage with home access and a main floor laundry room with an extra shower. Situated in a prime location close to schools, parks, and amenities, this home is move-in ready. Dont miss this rare opportunity schedule your private showing today! (id:50886)
Property Details
| MLS® Number | W12022193 |
| Property Type | Single Family |
| Community Name | 1023 - BE Beaty |
| Amenities Near By | Park, Public Transit, Schools |
| Community Features | Community Centre |
| Features | Level Lot, Ravine |
| Parking Space Total | 6 |
Building
| Bathroom Total | 3 |
| Bedrooms Above Ground | 4 |
| Bedrooms Total | 4 |
| Appliances | Cooktop, Dishwasher, Dryer, Garage Door Opener, Oven, Washer, Window Coverings, Refrigerator |
| Basement Type | Full |
| Construction Style Attachment | Detached |
| Cooling Type | Central Air Conditioning |
| Exterior Finish | Brick, Stucco |
| Fireplace Present | Yes |
| Flooring Type | Hardwood |
| Foundation Type | Concrete |
| Heating Fuel | Natural Gas |
| Heating Type | Forced Air |
| Stories Total | 2 |
| Size Interior | 2,000 - 2,500 Ft2 |
| Type | House |
| Utility Water | Municipal Water |
Parking
| Attached Garage | |
| Garage |
Land
| Acreage | No |
| Land Amenities | Park, Public Transit, Schools |
| Sewer | Sanitary Sewer |
| Size Depth | 106 Ft ,10 In |
| Size Frontage | 40 Ft |
| Size Irregular | 40 X 106.9 Ft |
| Size Total Text | 40 X 106.9 Ft |
Rooms
| Level | Type | Length | Width | Dimensions |
|---|---|---|---|---|
| Second Level | Primary Bedroom | 3.45 m | 5.92 m | 3.45 m x 5.92 m |
| Second Level | Bedroom 2 | 2.27 m | 3.94 m | 2.27 m x 3.94 m |
| Second Level | Bedroom 3 | 3.51 m | 3.76 m | 3.51 m x 3.76 m |
| Second Level | Bedroom 4 | 3.66 m | 3.94 m | 3.66 m x 3.94 m |
| Main Level | Living Room | 3.05 m | 3.51 m | 3.05 m x 3.51 m |
| Main Level | Kitchen | 2.74 m | 4.55 m | 2.74 m x 4.55 m |
| Main Level | Eating Area | 2.82 m | 3.35 m | 2.82 m x 3.35 m |
| Main Level | Dining Room | 3.66 m | 4.44 m | 3.66 m x 4.44 m |
| Main Level | Family Room | 3.35 m | 5.16 m | 3.35 m x 5.16 m |
https://www.realtor.ca/real-estate/28031441/1043-freeman-trail-milton-1023-be-beaty-1023-be-beaty
Contact Us
Contact us for more information
Elena Huang
Salesperson
(647) 564-6686
105 - 95 Mural Street
Richmond Hill, Ontario L4B 3G2
(905) 731-2266
(905) 731-8076
www.jdlrealty.ca/

