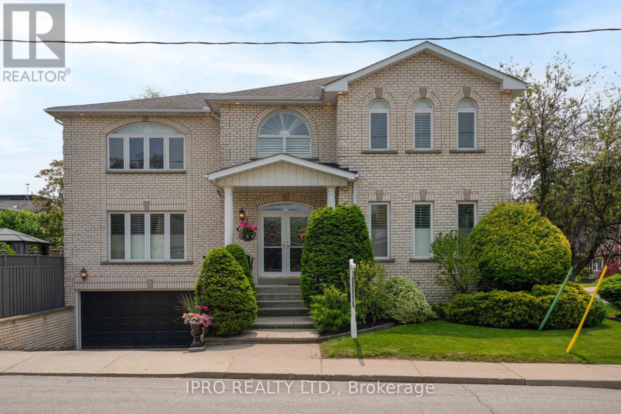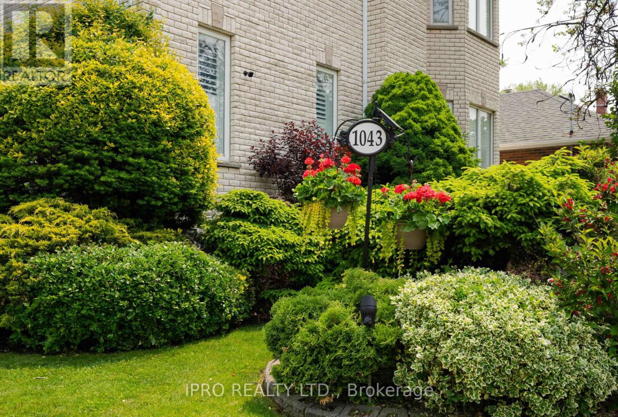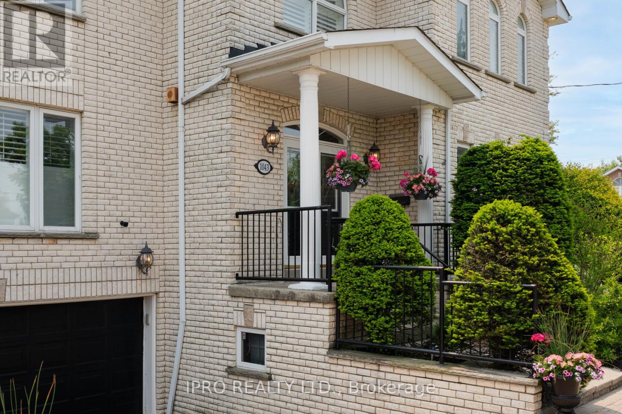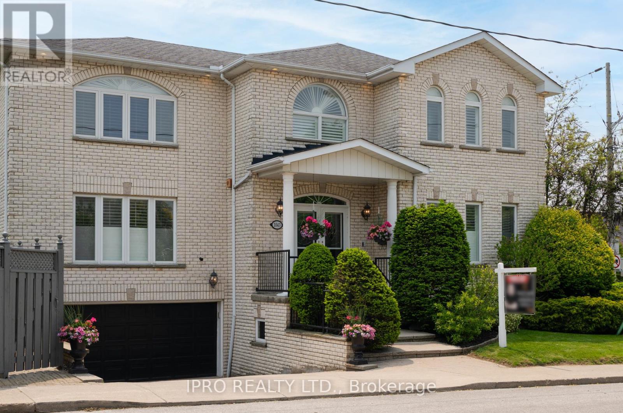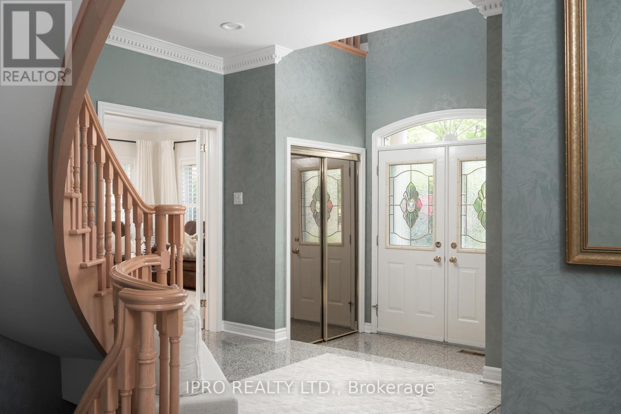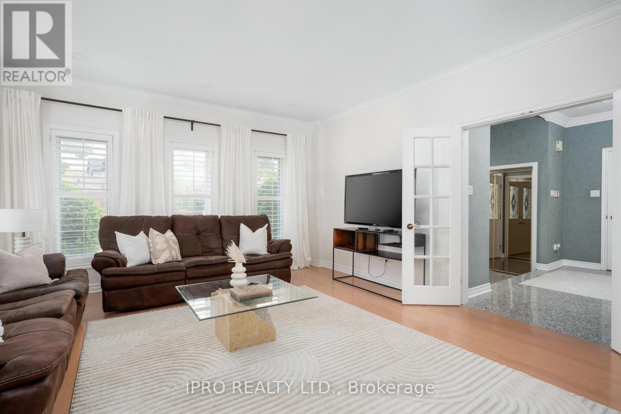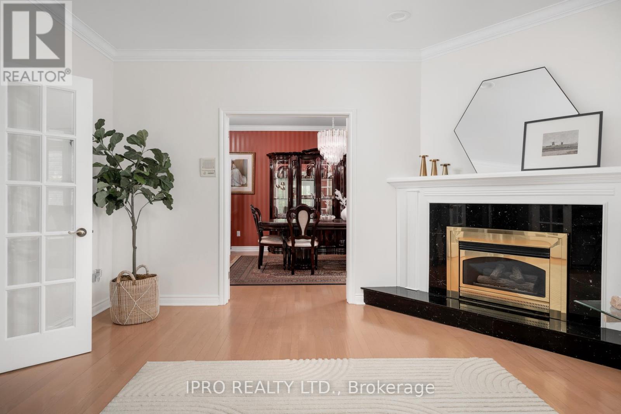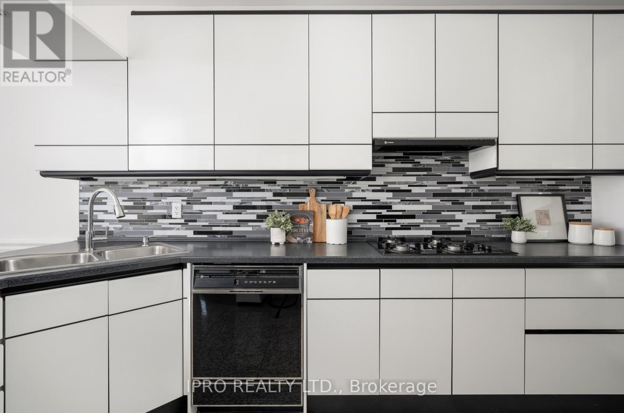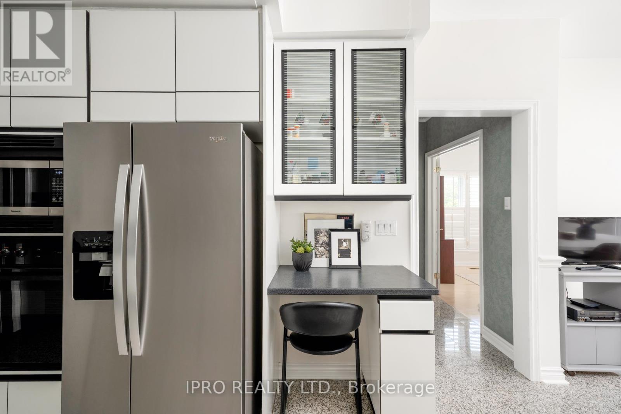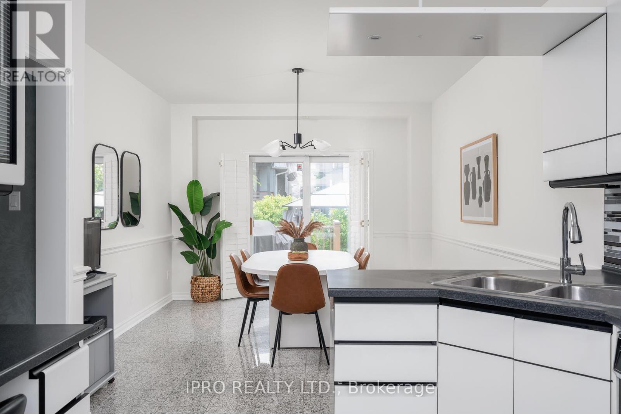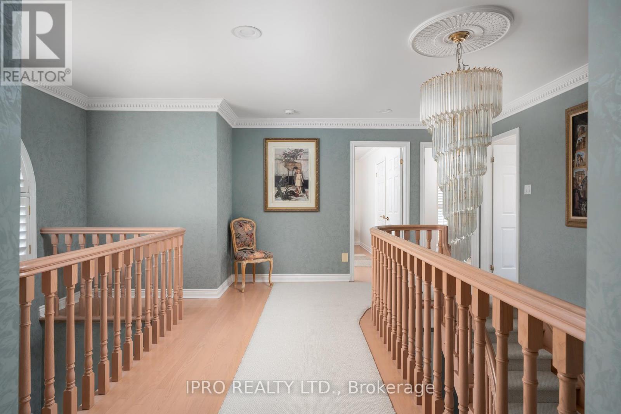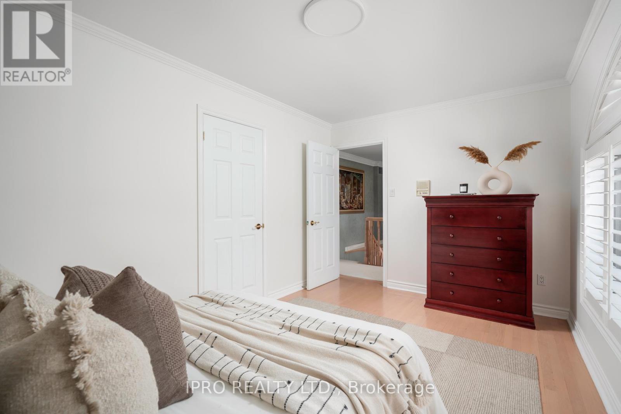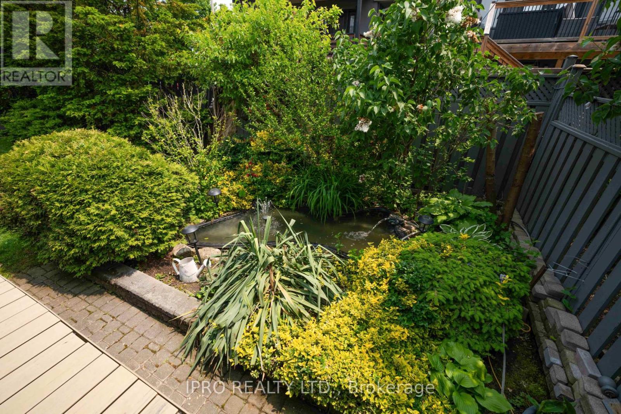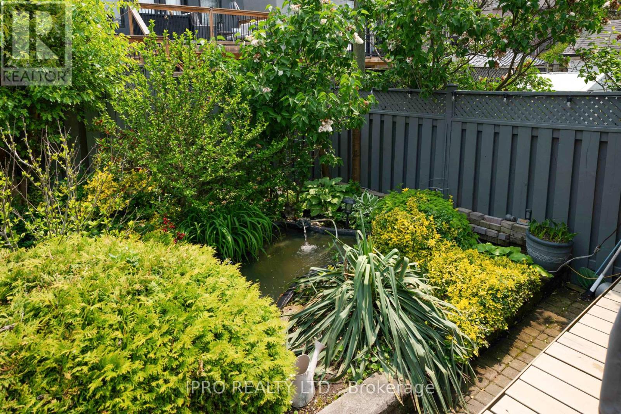1043 Greenwood Avenue Toronto, Ontario M4J 4C9
$2,049,000
Wow! The famous white clay brick house in the heart of East York, with its amazing curb appeal, is now on the market! This exquisite & classic 4 bed, 3.5 bath, 2-storey home sits on a generous 37.79x100ft corner lot, with the main entrance & double garage on desirable Memorial Park, across from the Dieppe Park & its official address on Greenwood Ave. It blends timeless architecture with thoughtful design & refined interiors, offering approx. 3,200 sq. ft. of elegant living space, including the basement. You're greeted by a grand double-door entryway & an impressive foyer with soaring ceilings & an elegant staircase. Throughout the home, high-end finishes abound, including granite & hardwood floors, custom wall finishes, chandeliers & French doors. The main floor is both stylish & functional, balancing formal & casual living. The expansive living room features a fireplace & flows seamlessly into the formal dining area through elegant French doors. A bright eat-in kitchen, complete with direct access to the backyard, is ideal for family gatherings. A sunlit office that can serve as an additional bedroom for the elderly. Upstairs, you'll find 4 large bedrooms & 2 baths. The primary suite offers a w/i closet & a 5PC ensuite with a jacuzzi, bidet, & custom tilework. Each bedroom features large windows & ample closet space. Enjoy a balcony in one of the bedrooms for fresh air & outdoor sitting. The finished basement with a walk-out adds valuable space & flexibility for additional living needs. An intercom system, installed throughout all rooms including bedrooms & kitchen, offers convenient communication across the home. Step outside to your private backyard oasis, fully fenced & professionally designed, it features a tranquil pond, creating a peaceful, natural setting ideal for relaxation. Set in one of Toronto's most sought-after neighborhoods, this home offers peaceful, upscale living with easy access to public transit, top schools & essential amenities. A Must See! (id:50886)
Open House
This property has open houses!
2:00 pm
Ends at:4:00 pm
2:00 pm
Ends at:4:00 pm
Property Details
| MLS® Number | E12196396 |
| Property Type | Single Family |
| Community Name | Danforth Village-East York |
| Amenities Near By | Public Transit, Hospital, Park, Schools |
| Parking Space Total | 4 |
Building
| Bathroom Total | 4 |
| Bedrooms Above Ground | 5 |
| Bedrooms Total | 5 |
| Amenities | Fireplace(s) |
| Appliances | Oven - Built-in, Intercom, Central Vacuum, Alarm System, Blinds, Cooktop, Dishwasher, Freezer, Microwave, Oven, Hood Fan, Stove, Whirlpool, Refrigerator |
| Basement Development | Finished |
| Basement Features | Walk Out |
| Basement Type | N/a (finished) |
| Construction Style Attachment | Detached |
| Cooling Type | Central Air Conditioning |
| Exterior Finish | Brick Veneer |
| Fireplace Present | Yes |
| Fireplace Total | 2 |
| Flooring Type | Ceramic, Hardwood |
| Foundation Type | Block |
| Half Bath Total | 1 |
| Heating Fuel | Natural Gas |
| Heating Type | Forced Air |
| Stories Total | 2 |
| Size Interior | 2,000 - 2,500 Ft2 |
| Type | House |
| Utility Water | Municipal Water |
Parking
| Garage |
Land
| Acreage | No |
| Land Amenities | Public Transit, Hospital, Park, Schools |
| Sewer | Sanitary Sewer |
| Size Depth | 100 Ft |
| Size Frontage | 37 Ft ,9 In |
| Size Irregular | 37.8 X 100 Ft |
| Size Total Text | 37.8 X 100 Ft |
Rooms
| Level | Type | Length | Width | Dimensions |
|---|---|---|---|---|
| Second Level | Primary Bedroom | 4.96 m | 5.04 m | 4.96 m x 5.04 m |
| Second Level | Bedroom 2 | 4.06 m | 4.11 m | 4.06 m x 4.11 m |
| Second Level | Bedroom 3 | 3.1 m | 4.19 m | 3.1 m x 4.19 m |
| Second Level | Bedroom 4 | 2.64 m | 4.11 m | 2.64 m x 4.11 m |
| Basement | Recreational, Games Room | 5.94 m | 4.41 m | 5.94 m x 4.41 m |
| Basement | Kitchen | 3.54 m | 5.04 m | 3.54 m x 5.04 m |
| Basement | Utility Room | 2.93 m | 3.38 m | 2.93 m x 3.38 m |
| Basement | Cold Room | 1.81 m | 3.33 m | 1.81 m x 3.33 m |
| Main Level | Foyer | 5.07 m | 3.38 m | 5.07 m x 3.38 m |
| Main Level | Living Room | 5.46 m | 4.41 m | 5.46 m x 4.41 m |
| Main Level | Dining Room | 3.94 m | 5.03 m | 3.94 m x 5.03 m |
| Main Level | Bedroom 5 | 3.25 m | 3.8 m | 3.25 m x 3.8 m |
| Main Level | Kitchen | 2.92 m | 4.74 m | 2.92 m x 4.74 m |
| Main Level | Eating Area | 3.45 m | 3.8 m | 3.45 m x 3.8 m |
Contact Us
Contact us for more information
Teuta Guci
Salesperson
276 Danforth Avenue
Toronto, Ontario M4K 1N6
(416) 364-2036
(416) 364-5546

