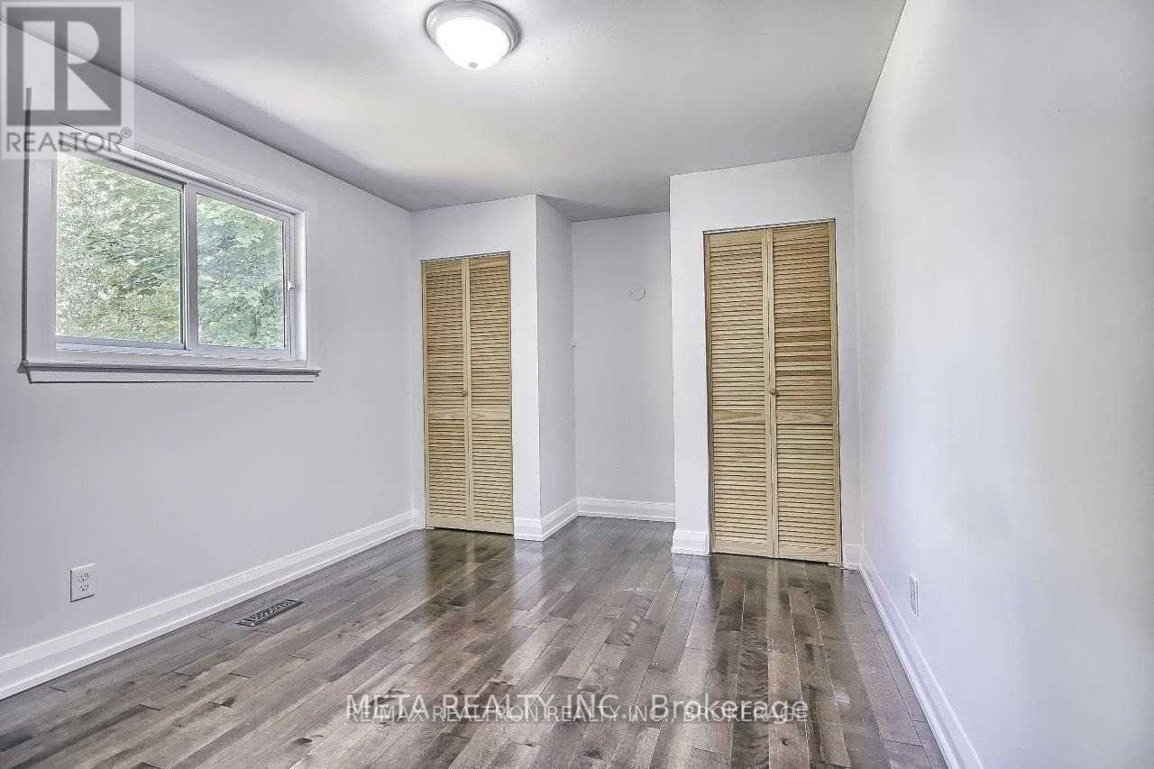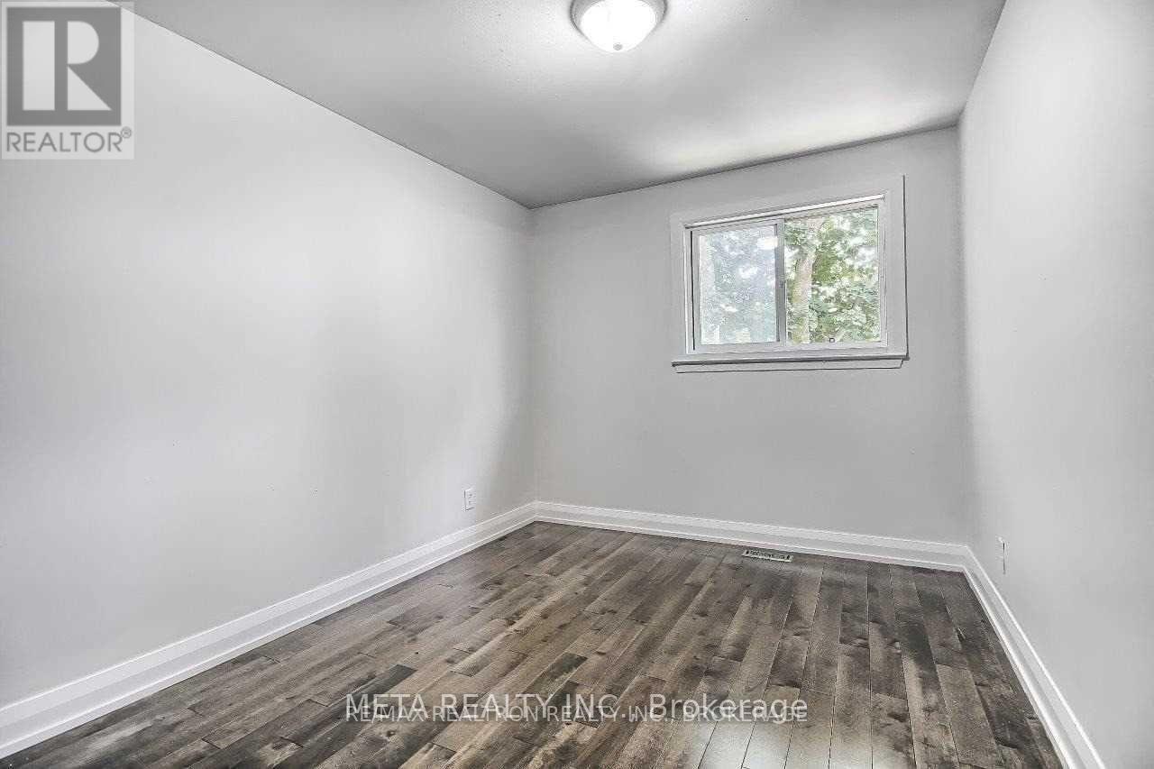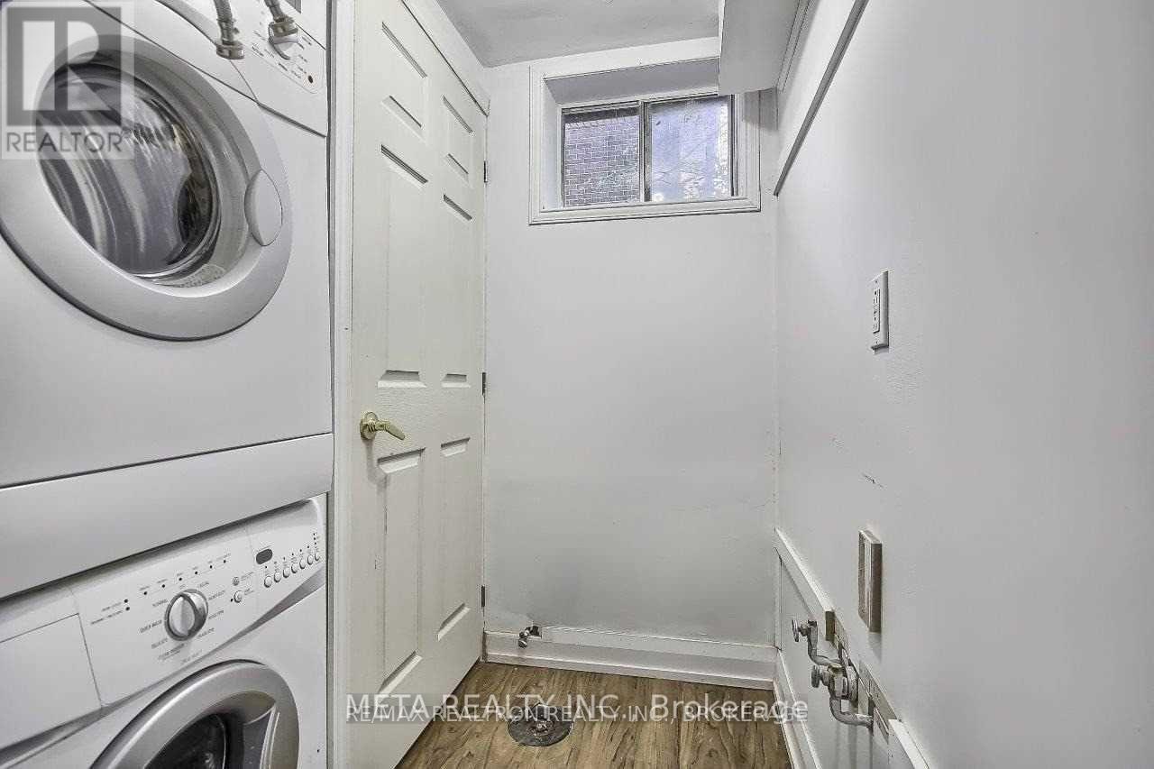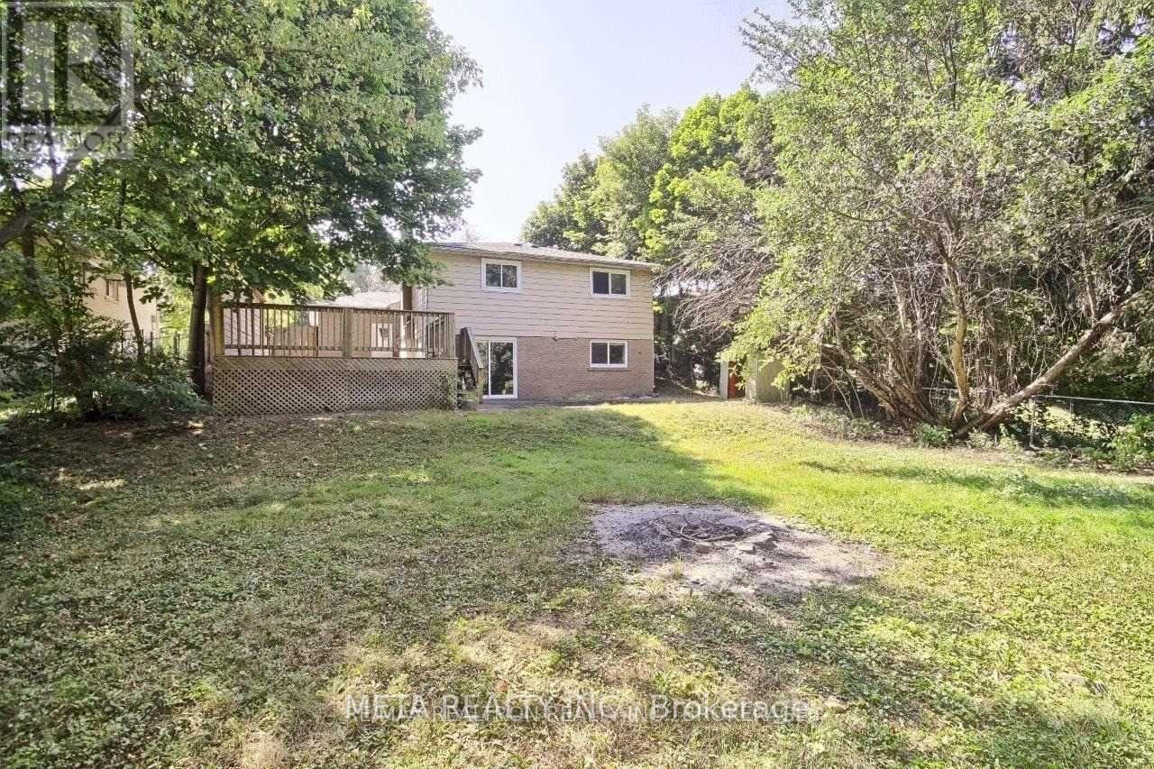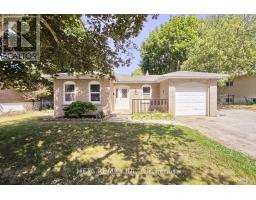1043 Lemar Road Newmarket, Ontario L3Y 1S2
$1,139,999
This exceptional investment opportunity, ideal for first-time buyers or investors, features a bright, open-concept layout with a modern kitchen equipped with stainless steel appliances and hardwood floors throughout. The home boasts an elegant oak staircase with wrought iron pickets, a renovated main bath, and a spacious 16' x 30' deck overlooking a large, private backyard with mature trees. With a separate side entrance and walk-out basement, it's perfect for creating an in-law suite or generating rental income. Ample storage space and parking for up to six cars add convenience. Located in the highly sought-after Gorham-College Manor community, the property offers easy access to schools, shopping, transit, Highway 404, and Newmarkets vibrant Main Street. Known for its family-friendly atmosphere, mature trees, parks, and growing rental demand, this neighborhood presents an ideal balance of lifestyle and investment potential. **** EXTRAS **** Main/Flr S/S Firdge, Stove, Dishwasher, Hood-Fan, Washer/Dryer. Lower Level Fridge, Stove, Washer/Dryer. Hwt Rental, 200 Amp Service, G/B/Equip 2017. Roof 2020. Central Air. All Elf's. Gas Fireplace. (id:50886)
Property Details
| MLS® Number | N9859427 |
| Property Type | Single Family |
| Community Name | Gorham-College Manor |
| Features | In-law Suite |
| ParkingSpaceTotal | 6 |
Building
| BathroomTotal | 2 |
| BedroomsAboveGround | 3 |
| BedroomsBelowGround | 1 |
| BedroomsTotal | 4 |
| Appliances | Oven - Built-in, Dishwasher, Dryer, Refrigerator, Stove, Washer |
| BasementDevelopment | Finished |
| BasementFeatures | Separate Entrance, Walk Out |
| BasementType | N/a (finished) |
| ConstructionStyleAttachment | Detached |
| ConstructionStyleSplitLevel | Backsplit |
| CoolingType | Central Air Conditioning |
| ExteriorFinish | Aluminum Siding, Brick |
| FireplacePresent | Yes |
| FlooringType | Laminate, Hardwood |
| FoundationType | Concrete |
| HeatingFuel | Natural Gas |
| HeatingType | Forced Air |
| Type | House |
| UtilityWater | Municipal Water |
Parking
| Attached Garage |
Land
| Acreage | No |
| Sewer | Sanitary Sewer |
| SizeDepth | 187 Ft ,6 In |
| SizeFrontage | 61 Ft |
| SizeIrregular | 61 X 187.5 Ft |
| SizeTotalText | 61 X 187.5 Ft |
Rooms
| Level | Type | Length | Width | Dimensions |
|---|---|---|---|---|
| Lower Level | Bedroom | 3.17 m | 3.06 m | 3.17 m x 3.06 m |
| Lower Level | Kitchen | 5.73 m | 4.53 m | 5.73 m x 4.53 m |
| Lower Level | Living Room | 5.73 m | 4.53 m | 5.73 m x 4.53 m |
| Main Level | Kitchen | 5.16 m | 3.45 m | 5.16 m x 3.45 m |
| Main Level | Eating Area | 5.16 m | 3.45 m | 5.16 m x 3.45 m |
| Main Level | Foyer | 2.27 m | 1.75 m | 2.27 m x 1.75 m |
| Main Level | Living Room | 7.61 m | 3.5 m | 7.61 m x 3.5 m |
| Main Level | Dining Room | 7.61 m | 3.5 m | 7.61 m x 3.5 m |
| Main Level | Primary Bedroom | 4.81 m | 3.35 m | 4.81 m x 3.35 m |
| Main Level | Bedroom 2 | 4.69 m | 3.05 m | 4.69 m x 3.05 m |
| Main Level | Bedroom 3 | 3.53 m | 2.77 m | 3.53 m x 2.77 m |
Interested?
Contact us for more information
Ario Daniel Khajavi
Salesperson
8300 Woodbine Ave Unit 411
Markham, Ontario L3R 9Y7




















