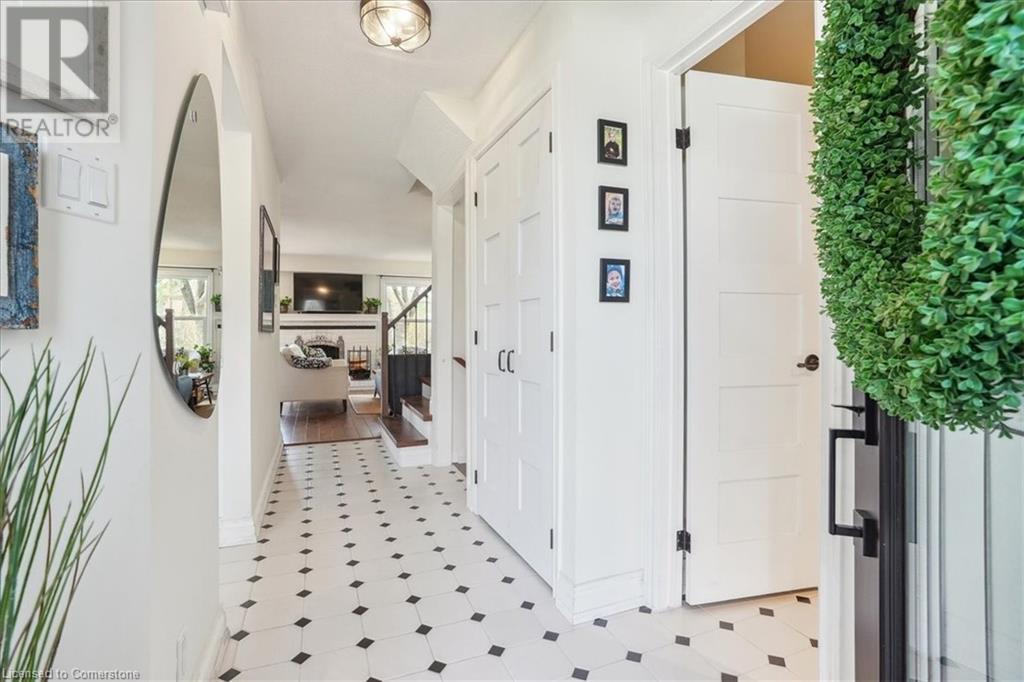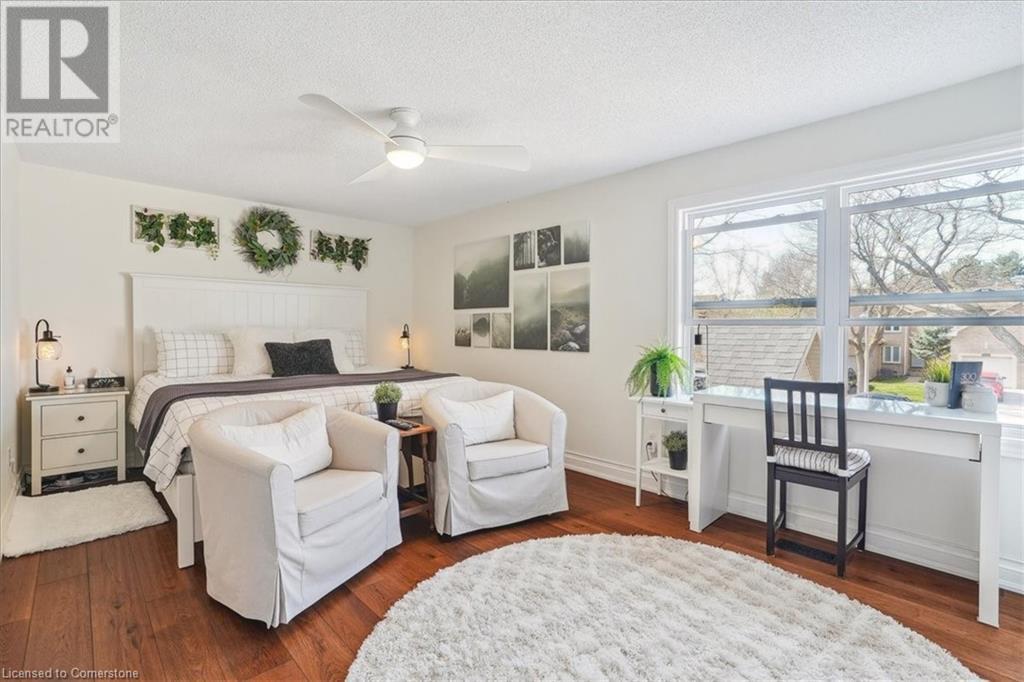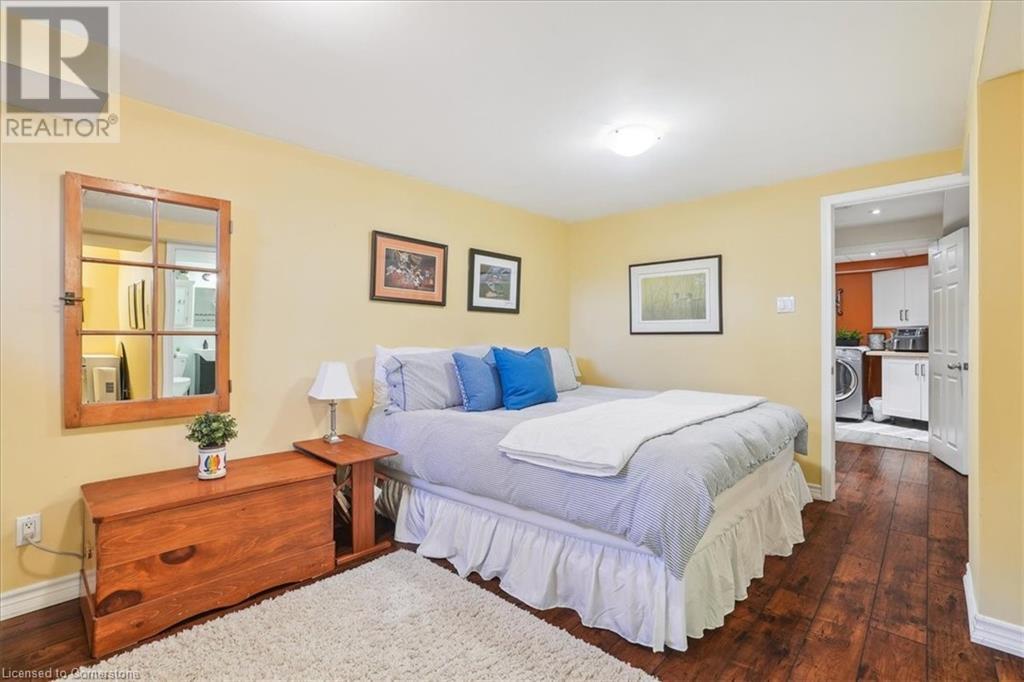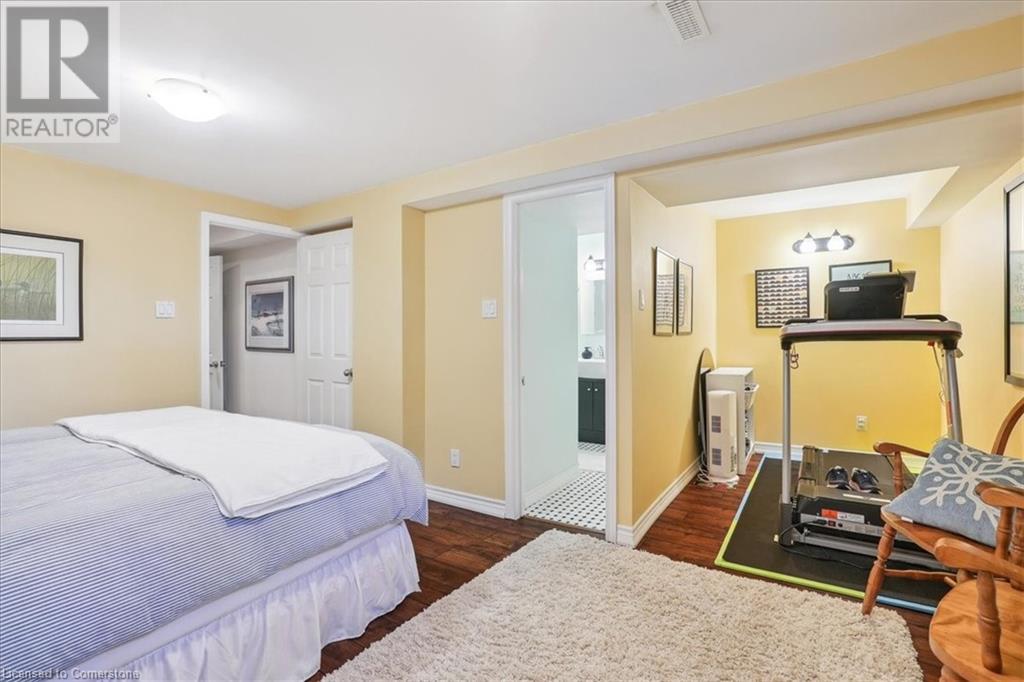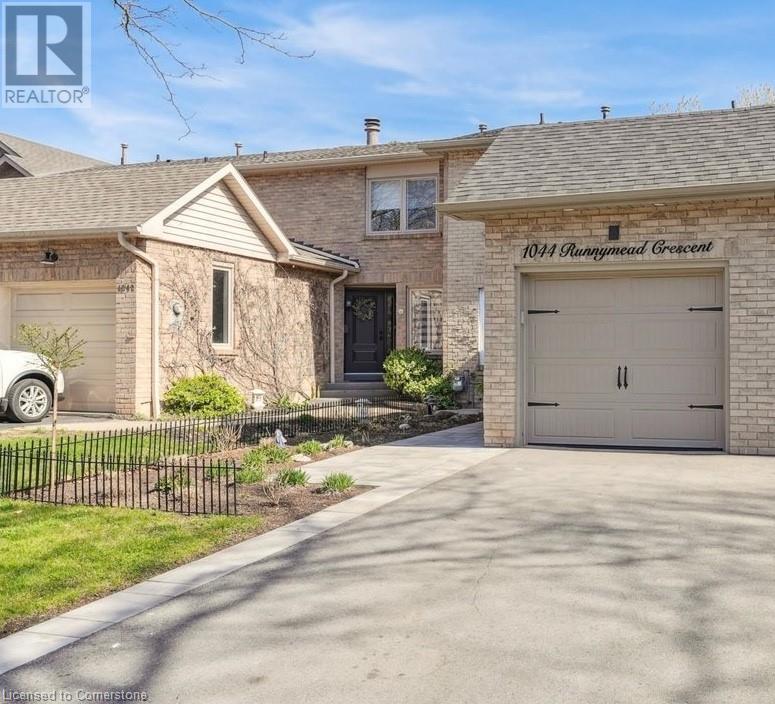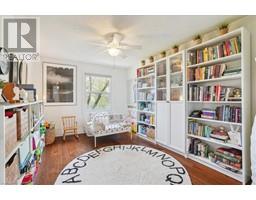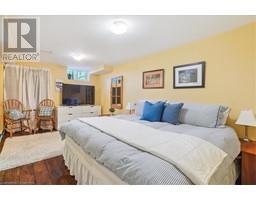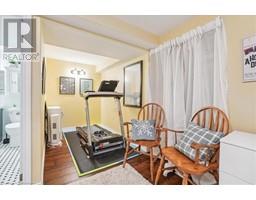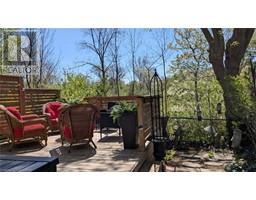1044 Runnymead Crescent Oakville, Ontario L6M 1C4
$1,099,000
This stunning 3+1 bedroom, 2.5 bath, Glen Abbey FREEHOLD townhome has been renovated throughout and backs onto RAVINE. You’ll love the sparkling NEW WHITE KITCHEN with quartz counters, rich HARDWOOD flooring, cozy wood burning FIREPLACE and walk-out to a NEW 2 TIERED DECK overlooking a TREED RAVINE and THE GLEN ABBEY TRAIL SYSTEM. An updated powder room completes the main floor. Upstairs you’ll find new hardwood, a huge primary bedroom with built-in cabinetry and barn doors. There are two more spacious bedrooms with double closets, and a renovated white bathroom with blue accent tiles. The lower level has a large bedroom (could also be used as family room) with RENOVATED BATHROOM, an office area, and a spacious laundry room and storage area. Other features include newer furnace, A/C, updated roof, windows, garage door, landscaping and hardscaping, and parking for 3 cars. Walk to trails, schools, parks and Monastery Bakery. This one ticks all the boxes. (id:50886)
Property Details
| MLS® Number | 40722894 |
| Property Type | Single Family |
| Amenities Near By | Park, Schools |
| Equipment Type | Water Heater |
| Features | Ravine, Paved Driveway, Automatic Garage Door Opener |
| Parking Space Total | 3 |
| Rental Equipment Type | Water Heater |
Building
| Bathroom Total | 3 |
| Bedrooms Above Ground | 3 |
| Bedrooms Below Ground | 1 |
| Bedrooms Total | 4 |
| Architectural Style | 2 Level |
| Basement Development | Finished |
| Basement Type | Full (finished) |
| Constructed Date | 1982 |
| Construction Style Attachment | Attached |
| Cooling Type | Central Air Conditioning |
| Exterior Finish | Brick |
| Fireplace Fuel | Wood |
| Fireplace Present | Yes |
| Fireplace Total | 1 |
| Fireplace Type | Other - See Remarks |
| Half Bath Total | 1 |
| Heating Fuel | Natural Gas |
| Heating Type | Forced Air |
| Stories Total | 2 |
| Size Interior | 1,920 Ft2 |
| Type | Row / Townhouse |
| Utility Water | Municipal Water |
Parking
| Attached Garage |
Land
| Acreage | No |
| Land Amenities | Park, Schools |
| Sewer | Municipal Sewage System |
| Size Depth | 116 Ft |
| Size Frontage | 22 Ft |
| Size Total Text | Under 1/2 Acre |
| Zoning Description | Rm1 Sp:118 |
Rooms
| Level | Type | Length | Width | Dimensions |
|---|---|---|---|---|
| Second Level | 4pc Bathroom | Measurements not available | ||
| Second Level | Bedroom | 18'0'' x 9'6'' | ||
| Second Level | Bedroom | 13'7'' x 9'6'' | ||
| Second Level | Primary Bedroom | 16'6'' x 10'5'' | ||
| Basement | Storage | Measurements not available | ||
| Basement | Laundry Room | 12'0'' x 8'0'' | ||
| Basement | 3pc Bathroom | Measurements not available | ||
| Basement | Office | 8'0'' x 5'5'' | ||
| Basement | Bedroom | 15'6'' x 9'6'' | ||
| Main Level | 2pc Bathroom | Measurements not available | ||
| Main Level | Living Room | 12'1'' x 15'5'' | ||
| Main Level | Dining Room | 11'1'' x 7'2'' | ||
| Main Level | Eat In Kitchen | 21'9'' x 7'10'' | ||
| Main Level | Foyer | Measurements not available |
https://www.realtor.ca/real-estate/28244652/1044-runnymead-crescent-oakville
Contact Us
Contact us for more information
Jennifer Brownson
Salesperson
(905) 632-6888
http//www.brownsonadvantage.com
4121 Fairview Street Unit 4b
Burlington, Ontario L7L 2A4
(905) 632-2199
(905) 632-6888
Kelly Brownson
Salesperson
(905) 632-6888
http//www.brownsonadvantage.com
4121 Fairview Street
Burlington, Ontario L7L 2A4
(905) 632-2199
(905) 632-6888





