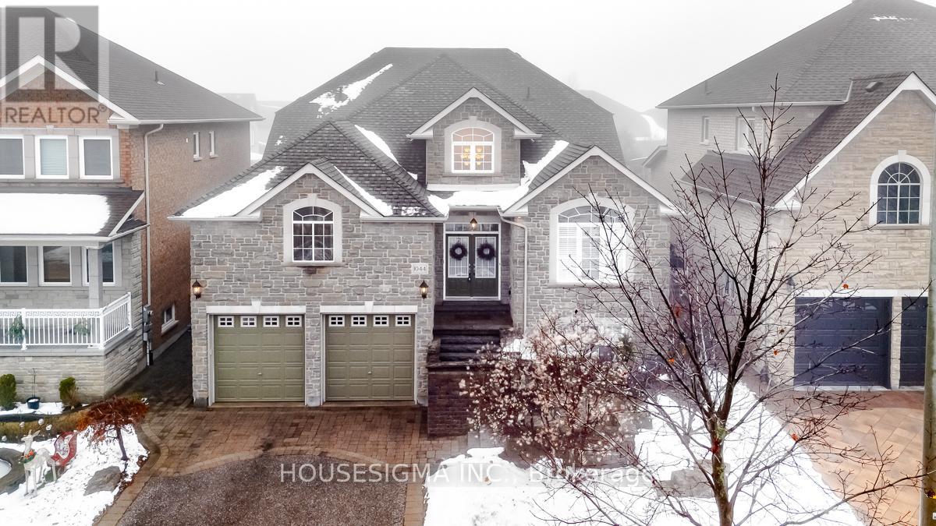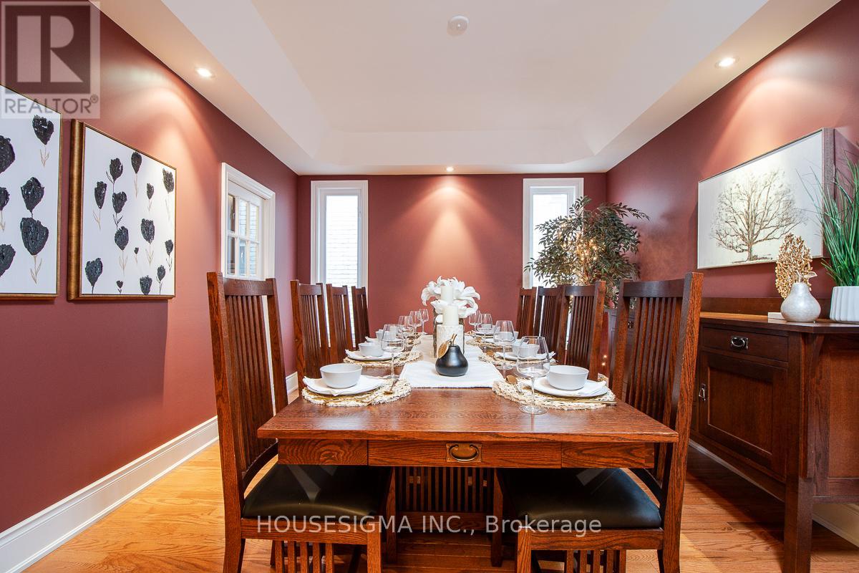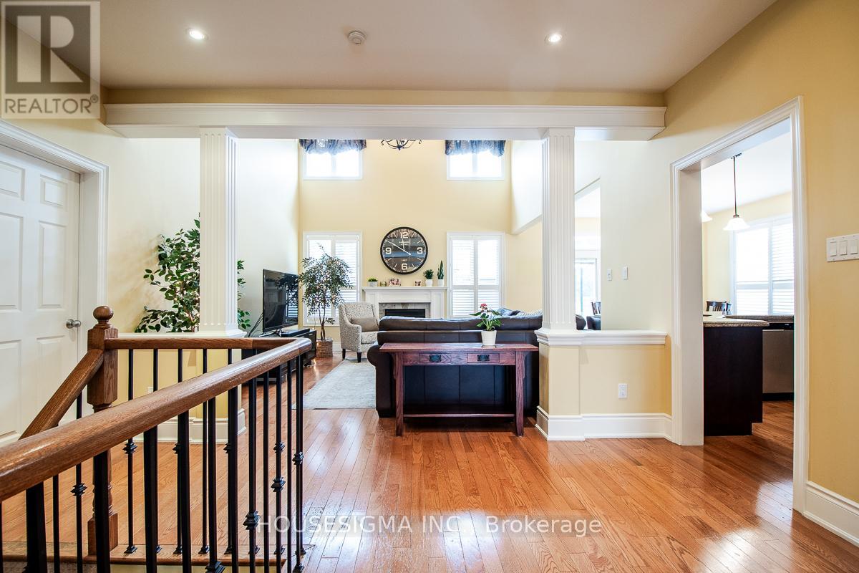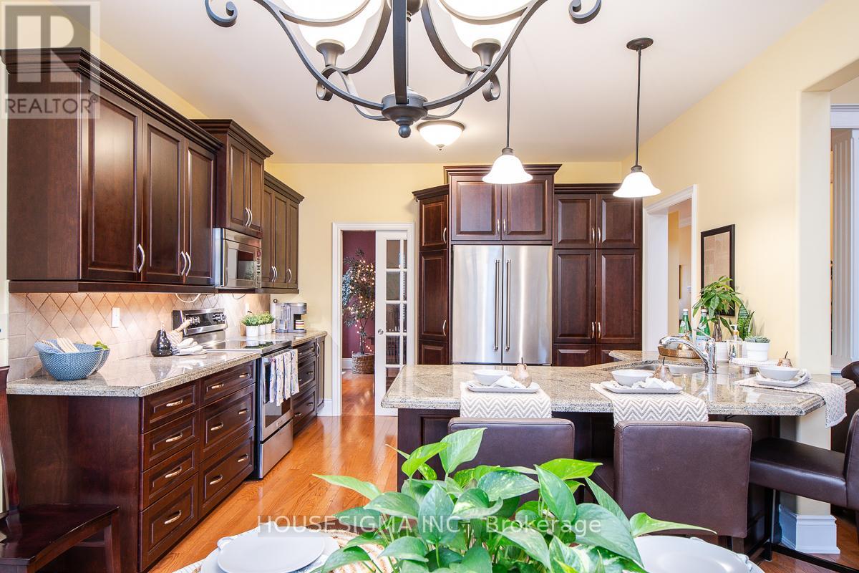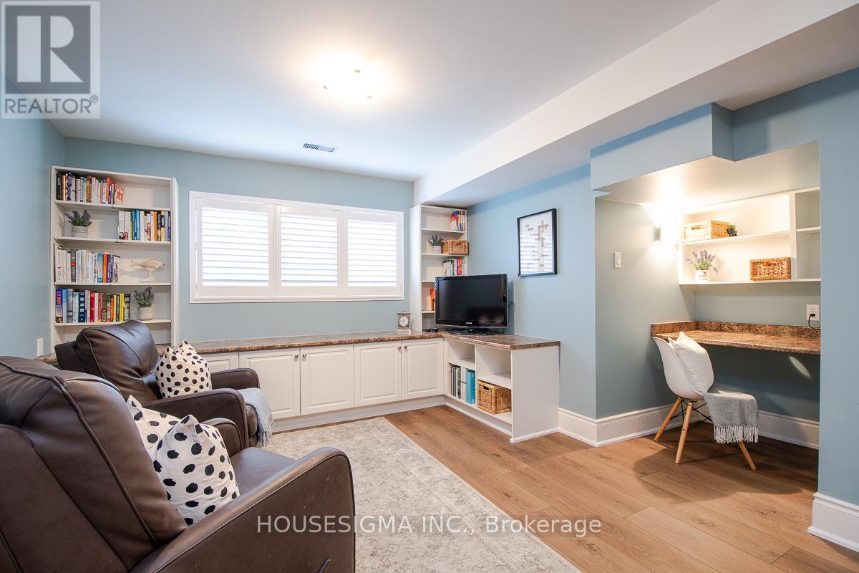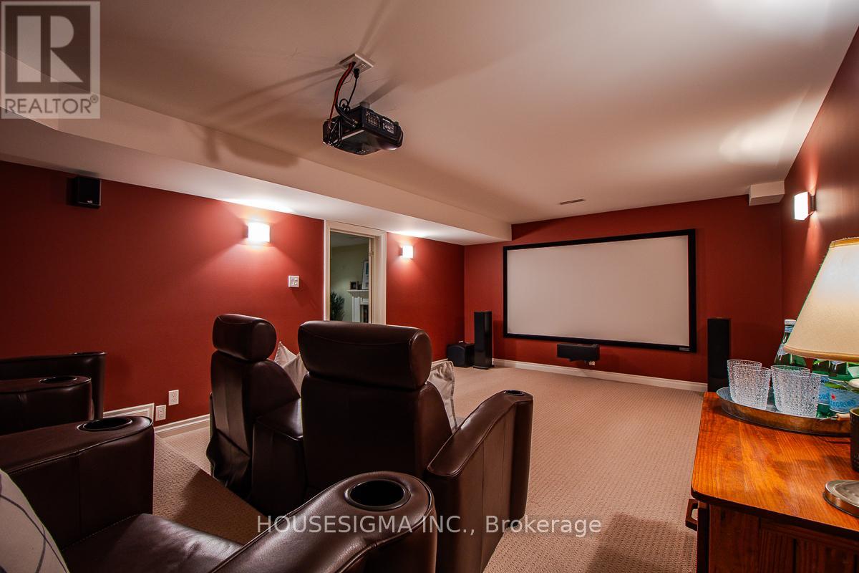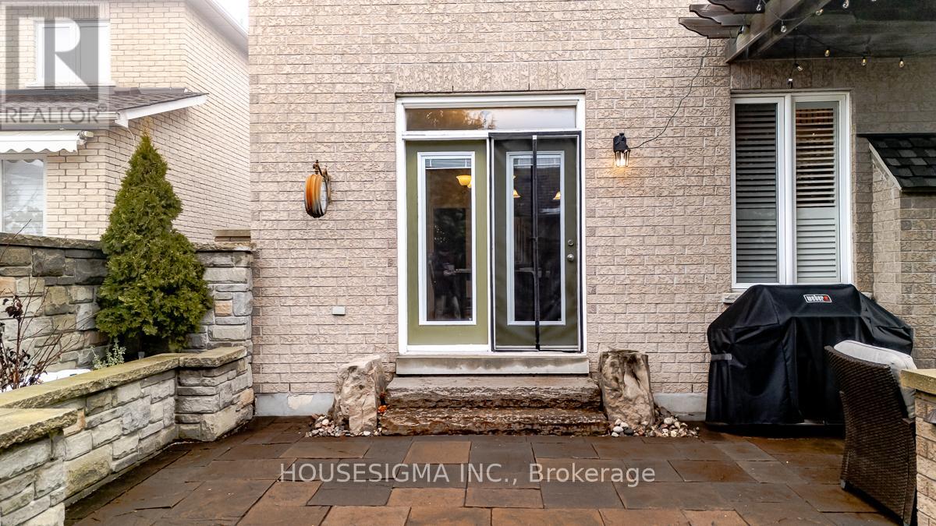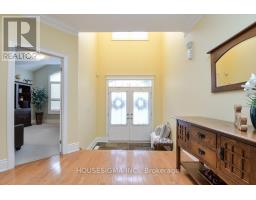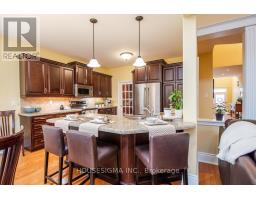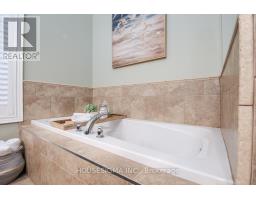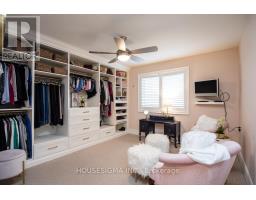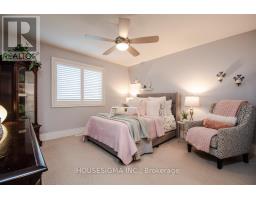1044 Swiss Heights Oshawa, Ontario L1K 3B4
$1,349,000
This Executive Bungaloft In Maxwell Village Is Truly A Masterpiece & PRICED TO SELL! Offering Luxurious Living Spaces & Thoughtful Upgrades That Cater To Comfort, Style & Functionality. 4000' Of Finished Living Space! The Elegant Stone Walkup To The Majestic Entrance, Is Only The Beginning. The Grand Entrance Will Overwhelm You With Anticipation & Expectations Of Class & Elegance. Our Tour Begins With A Formal Executive Office With Grand Windows Overlooking Swiss Height Park & Access To The Main Floor 2-Piece Washroom. Continuing Onto The Formal Dining Room, A Sophisticated Kitchen With Open Concept To The Breakfast Area & Great Room Showcasing The 19' Vaulted Ceilings. The Main Floor Primary Bedroom Includes All The Upgrades & Finishes You Will Expect From This Stunning Home. The Loft Comprises Of 2 Spacious Bedrooms Each With Private Ensuites And Walk-In Closets. These 2nd and 3rd Bedrooms Are Separated By A Seemingly Floating Archway. The Spacious Garage Has Extra Room For Storage & Also Boasts 2 Access Points To The Inside Of The Home - The First To The Main Floor & The Second To The Lower Level. The Lower Level Is Finished And Continues To Impress... A Large Bedroom, 4-Piece Bathroom, Massive Recreation Room, A Second Spacious Office With Built-In Shelving, A Cold Cellar, Extra Storage Rooms, And Of Course A Theatre Room. The Maintenance Free Backyard Includes Artificial Turf, A Stunning Water Feature, A Garden Shed, And A Hot Tub. The Professionally Landscaped Front Yard Includes In-Ground Sprinklers. **EXTRAS** Pride Of Ownership Is Evident Throughout This Meticulous Home! (id:50886)
Property Details
| MLS® Number | E11926019 |
| Property Type | Single Family |
| Community Name | Pinecrest |
| Amenities Near By | Park, Public Transit |
| Community Features | Community Centre |
| Equipment Type | None |
| Features | Conservation/green Belt, Lighting |
| Parking Space Total | 6 |
| Rental Equipment Type | None |
Building
| Bathroom Total | 5 |
| Bedrooms Above Ground | 4 |
| Bedrooms Total | 4 |
| Amenities | Fireplace(s) |
| Appliances | Central Vacuum, Water Heater, Dishwasher, Dryer, Oven, Refrigerator, Washer, Window Coverings |
| Basement Development | Finished |
| Basement Features | Separate Entrance |
| Basement Type | N/a (finished) |
| Construction Style Attachment | Detached |
| Cooling Type | Central Air Conditioning |
| Exterior Finish | Stone, Brick |
| Fireplace Present | Yes |
| Fireplace Total | 2 |
| Flooring Type | Carpeted, Hardwood |
| Foundation Type | Poured Concrete |
| Half Bath Total | 1 |
| Heating Fuel | Natural Gas |
| Heating Type | Forced Air |
| Stories Total | 1 |
| Size Interior | 3,500 - 5,000 Ft2 |
| Type | House |
| Utility Water | Municipal Water |
Parking
| Garage |
Land
| Acreage | No |
| Fence Type | Fenced Yard |
| Land Amenities | Park, Public Transit |
| Landscape Features | Landscaped, Lawn Sprinkler |
| Sewer | Sanitary Sewer |
| Size Depth | 105 Ft |
| Size Frontage | 49 Ft ,9 In |
| Size Irregular | 49.8 X 105 Ft |
| Size Total Text | 49.8 X 105 Ft|under 1/2 Acre |
Rooms
| Level | Type | Length | Width | Dimensions |
|---|---|---|---|---|
| Lower Level | Recreational, Games Room | 5.32 m | 6 m | 5.32 m x 6 m |
| Lower Level | Media | 4.03 m | 6.21 m | 4.03 m x 6.21 m |
| Lower Level | Bedroom 4 | 3.7 m | 3.3 m | 3.7 m x 3.3 m |
| Lower Level | Office | 6.16 m | 5.42 m | 6.16 m x 5.42 m |
| Main Level | Office | 3.93 m | 4.28 m | 3.93 m x 4.28 m |
| Main Level | Dining Room | 4.21 m | 3.36 m | 4.21 m x 3.36 m |
| Main Level | Kitchen | 3.87 m | 3.67 m | 3.87 m x 3.67 m |
| Main Level | Eating Area | 3.87 m | 3.67 m | 3.87 m x 3.67 m |
| Main Level | Great Room | 4.4 m | 4.72 m | 4.4 m x 4.72 m |
| Main Level | Primary Bedroom | 3.69 m | 4.72 m | 3.69 m x 4.72 m |
| Upper Level | Bedroom 2 | 3.69 m | 5.94 m | 3.69 m x 5.94 m |
| Upper Level | Bedroom 3 | 3.77 m | 5.91 m | 3.77 m x 5.91 m |
https://www.realtor.ca/real-estate/27808142/1044-swiss-heights-oshawa-pinecrest-pinecrest
Contact Us
Contact us for more information
Heath Johnson
Salesperson
(905) 995-0431
15 Allstate Parkway #629
Markham, Ontario L3R 5B4
(647) 360-2330
housesigma.com/

