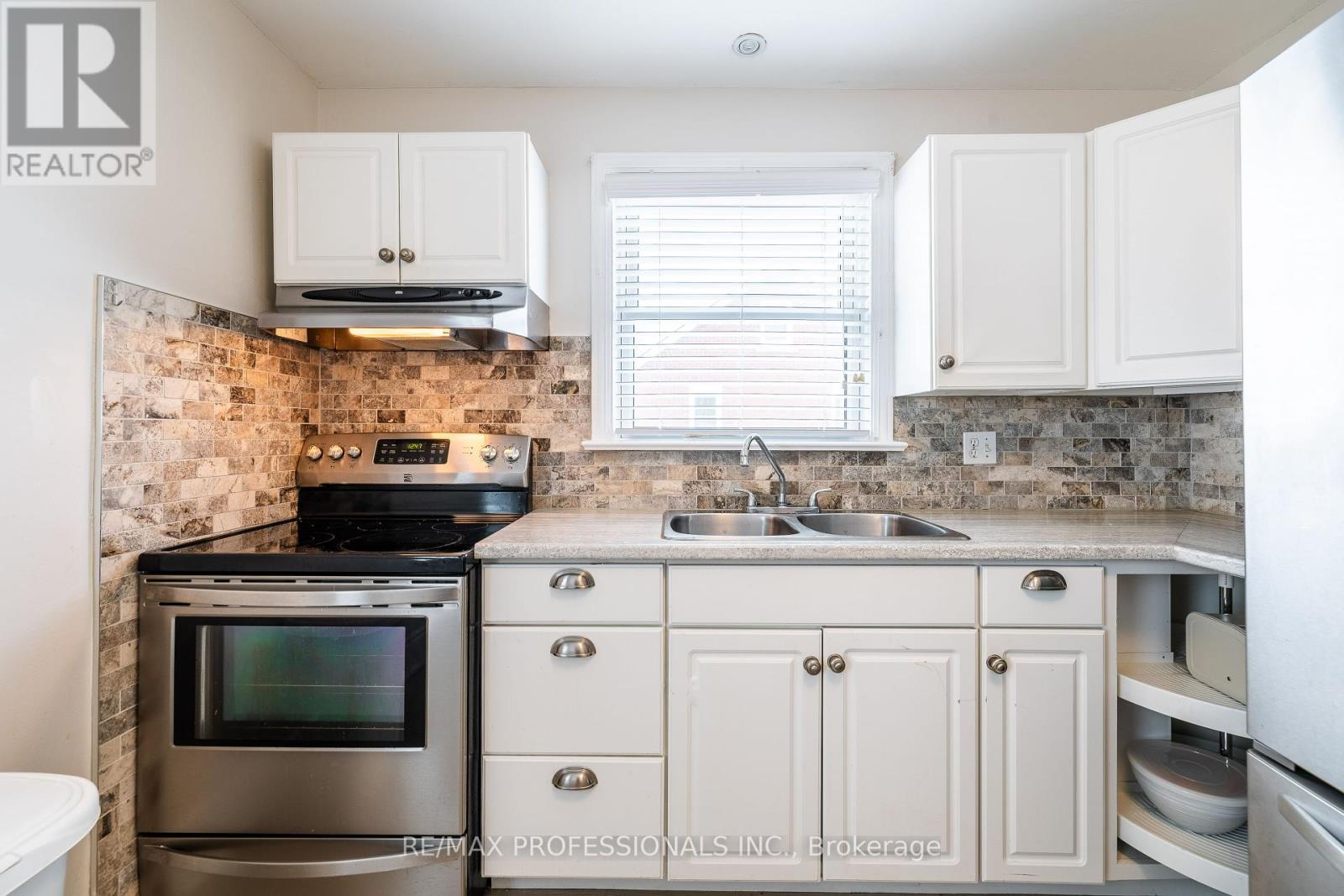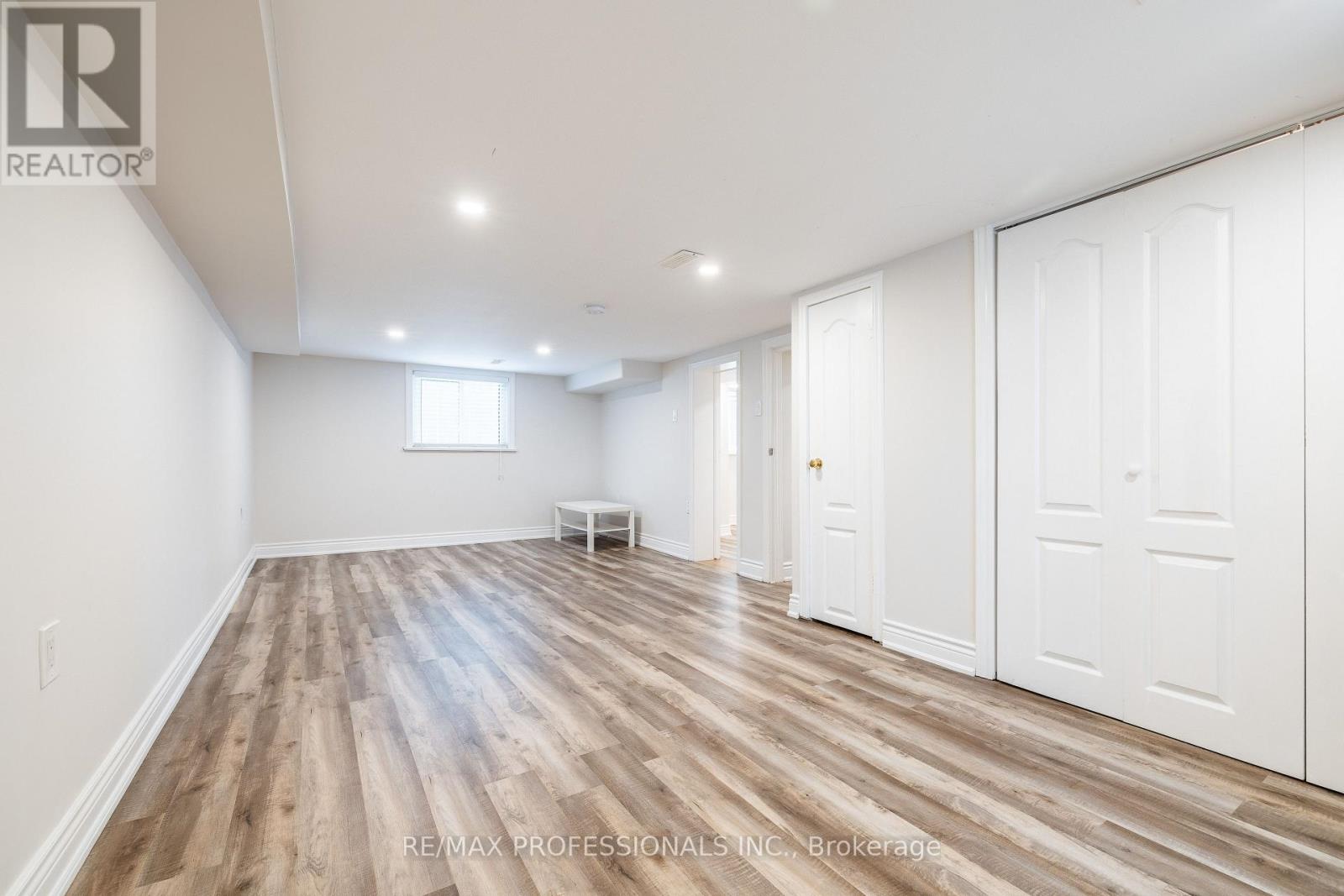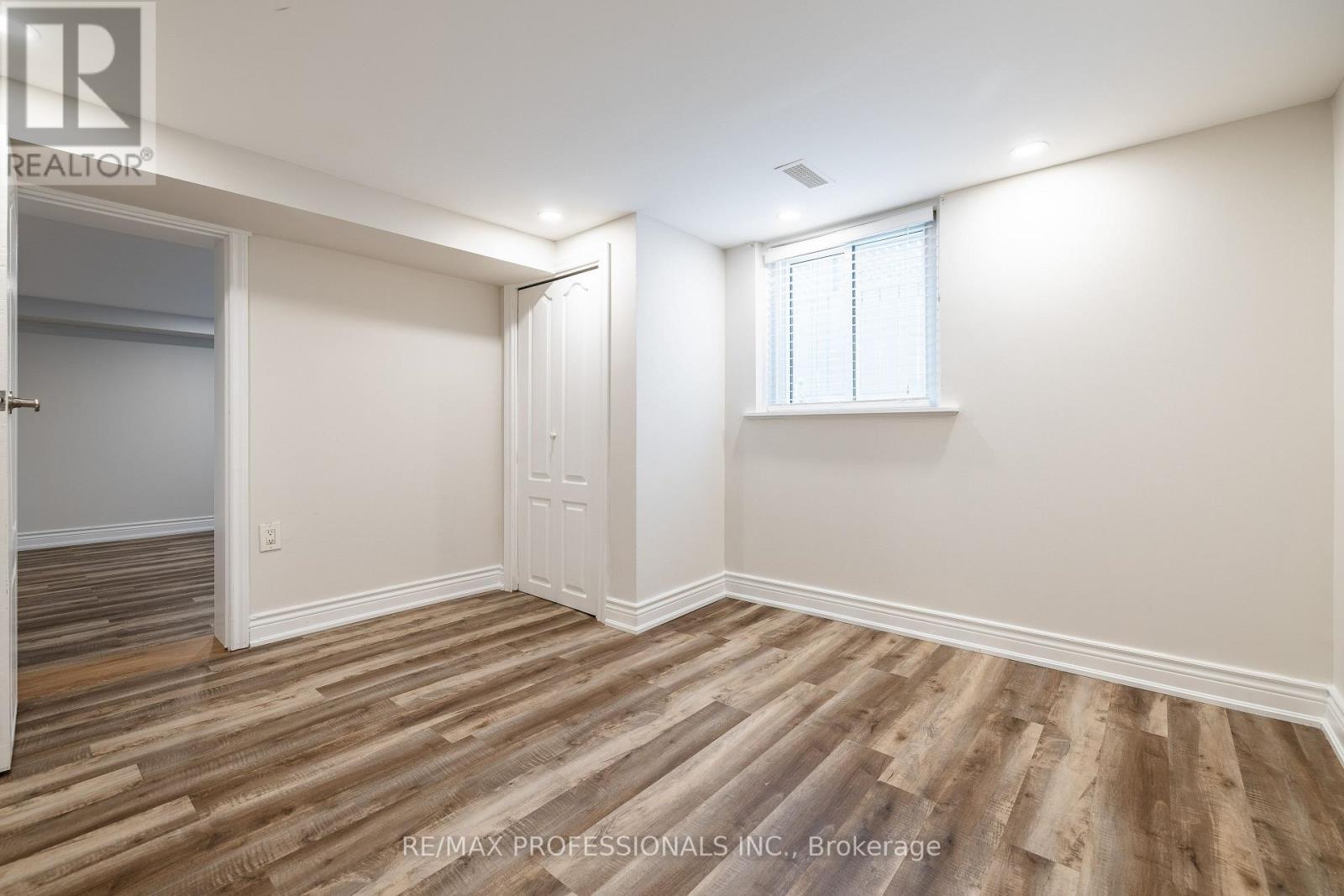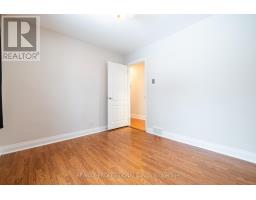1045 Helena Street Burlington, Ontario L7R 3V5
$2,999 Monthly
Charming Detached Bungalow in Prime Burlington Location! Discover the perfect blend of comfort and convenience with thismove-in-ready home, beautifully situated near downtown Burlington, Spencer Smith Park waterfront, IKEA, and vibrant shoppingcentres like Mapleview Mall. Nestled on a spacious 60ft x 150ft lot, this detached bungalow offers a private retreat with no shared orsplit units. This is a full home! Featuring 2 bedrooms on the main floor, a third bedroom in the finished basement, and 2 fullbathrooms, this home is a great option for a young professional couple or a small family of 3. The kitchen boasts stainless steelappliances and a cozy eat-in area, making it a delightful space for cooking and dining. Outside, you'll find a generously sized backyardand an oversized garage, providing ample space for outdoor activities, storage, or hobbies. This home is a rare opportunity, perfect forthose seeking to upgrade from their condo. Dont miss outschedule your viewing today! (id:50886)
Property Details
| MLS® Number | W11900310 |
| Property Type | Single Family |
| Community Name | Freeman |
| AmenitiesNearBy | Hospital, Marina, Park, Public Transit |
| Features | Carpet Free |
| ParkingSpaceTotal | 9 |
Building
| BathroomTotal | 2 |
| BedroomsAboveGround | 2 |
| BedroomsBelowGround | 1 |
| BedroomsTotal | 3 |
| Appliances | Garage Door Opener Remote(s), Water Heater, Dishwasher, Dryer, Washer, Window Coverings |
| ArchitecturalStyle | Raised Bungalow |
| BasementDevelopment | Finished |
| BasementFeatures | Separate Entrance |
| BasementType | N/a (finished) |
| ConstructionStyleAttachment | Detached |
| CoolingType | Central Air Conditioning |
| ExteriorFinish | Vinyl Siding |
| FlooringType | Hardwood |
| FoundationType | Concrete |
| HeatingFuel | Natural Gas |
| HeatingType | Forced Air |
| StoriesTotal | 1 |
| SizeInterior | 699.9943 - 1099.9909 Sqft |
| Type | House |
| UtilityWater | Municipal Water |
Parking
| Detached Garage |
Land
| Acreage | No |
| FenceType | Fenced Yard |
| LandAmenities | Hospital, Marina, Park, Public Transit |
| Sewer | Sanitary Sewer |
| SizeDepth | 150 Ft |
| SizeFrontage | 60 Ft |
| SizeIrregular | 60 X 150 Ft |
| SizeTotalText | 60 X 150 Ft |
| SurfaceWater | Lake/pond |
Rooms
| Level | Type | Length | Width | Dimensions |
|---|---|---|---|---|
| Basement | Bedroom 3 | Measurements not available | ||
| Basement | Recreational, Games Room | Measurements not available | ||
| Basement | Laundry Room | Measurements not available | ||
| Main Level | Foyer | Measurements not available | ||
| Main Level | Living Room | 4.43 m | 3.53 m | 4.43 m x 3.53 m |
| Main Level | Kitchen | 3.5 m | 3.04 m | 3.5 m x 3.04 m |
| Main Level | Primary Bedroom | 3.88 m | 3.5 m | 3.88 m x 3.5 m |
| Main Level | Bedroom 2 | 3.29 m | 2.81 m | 3.29 m x 2.81 m |
Utilities
| Cable | Available |
| Sewer | Available |
https://www.realtor.ca/real-estate/27753214/1045-helena-street-burlington-freeman-freeman
Interested?
Contact us for more information
Ian Michael Luz
Salesperson
1 East Mall Cres Unit D-3-C
Toronto, Ontario M9B 6G8

























































