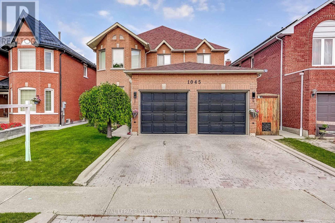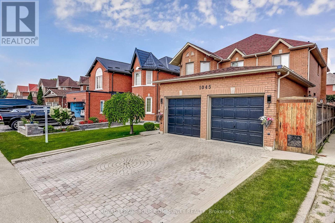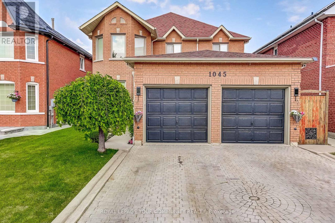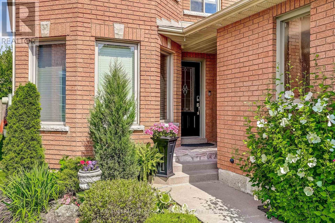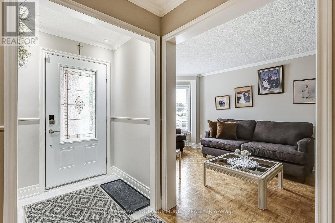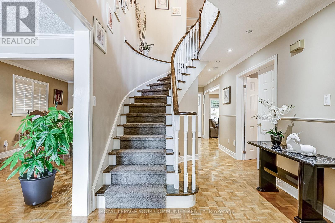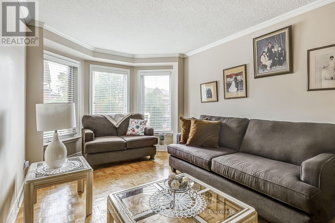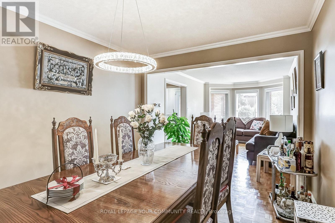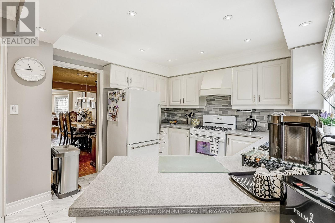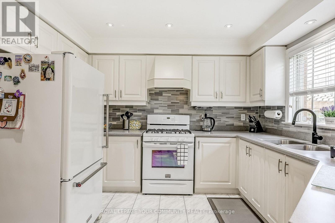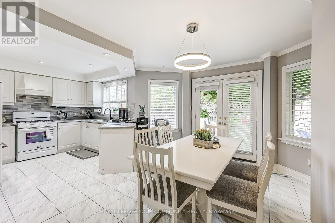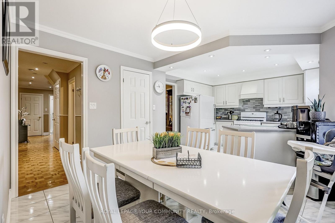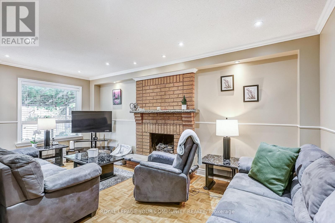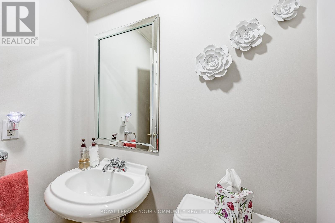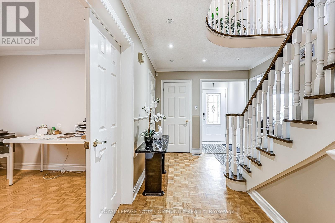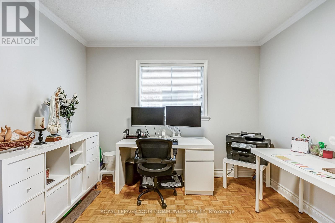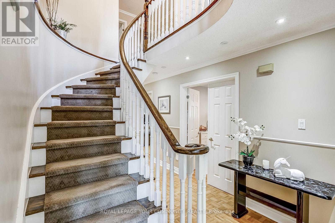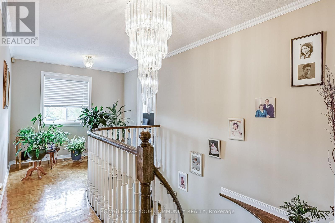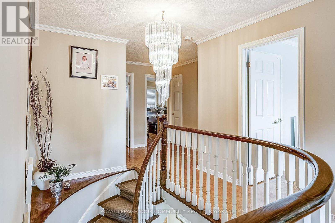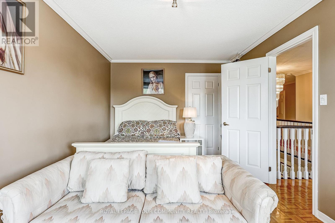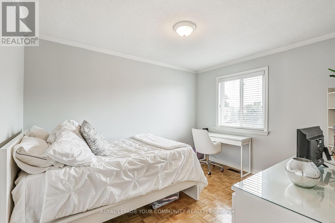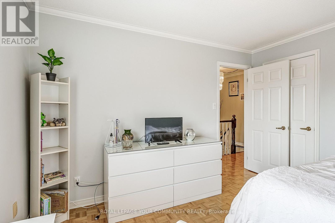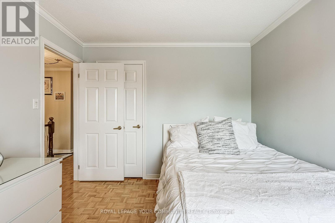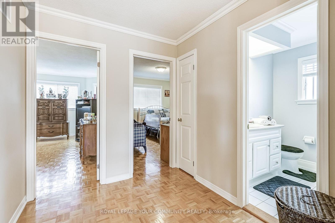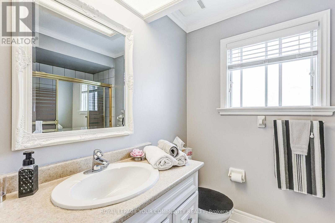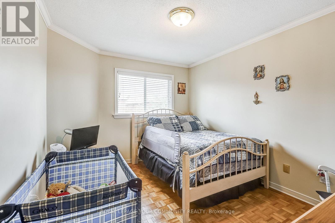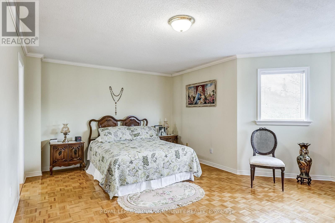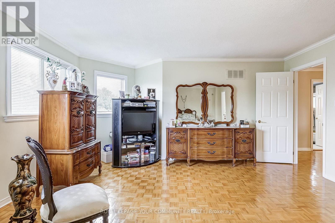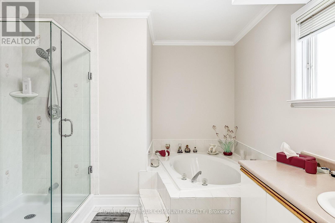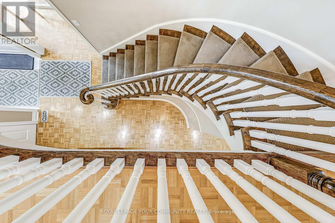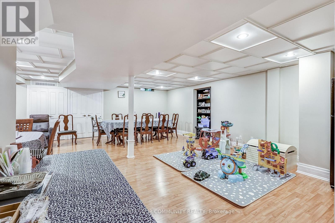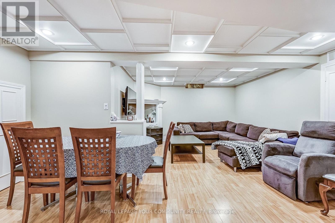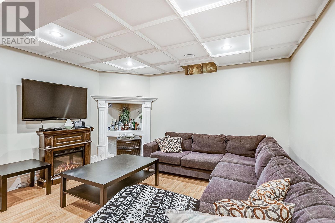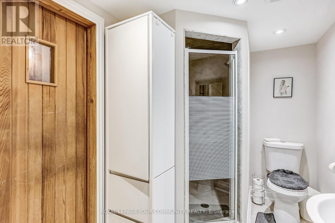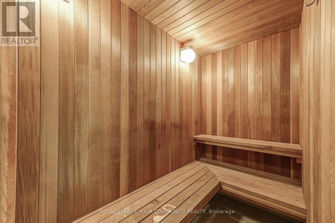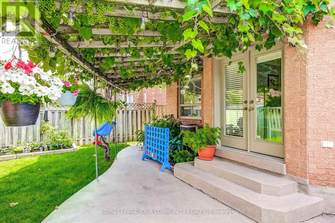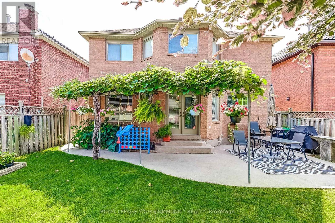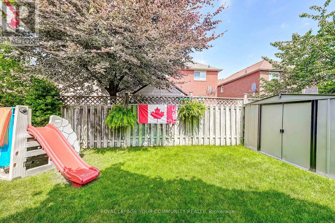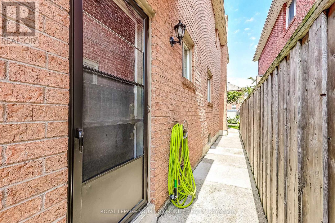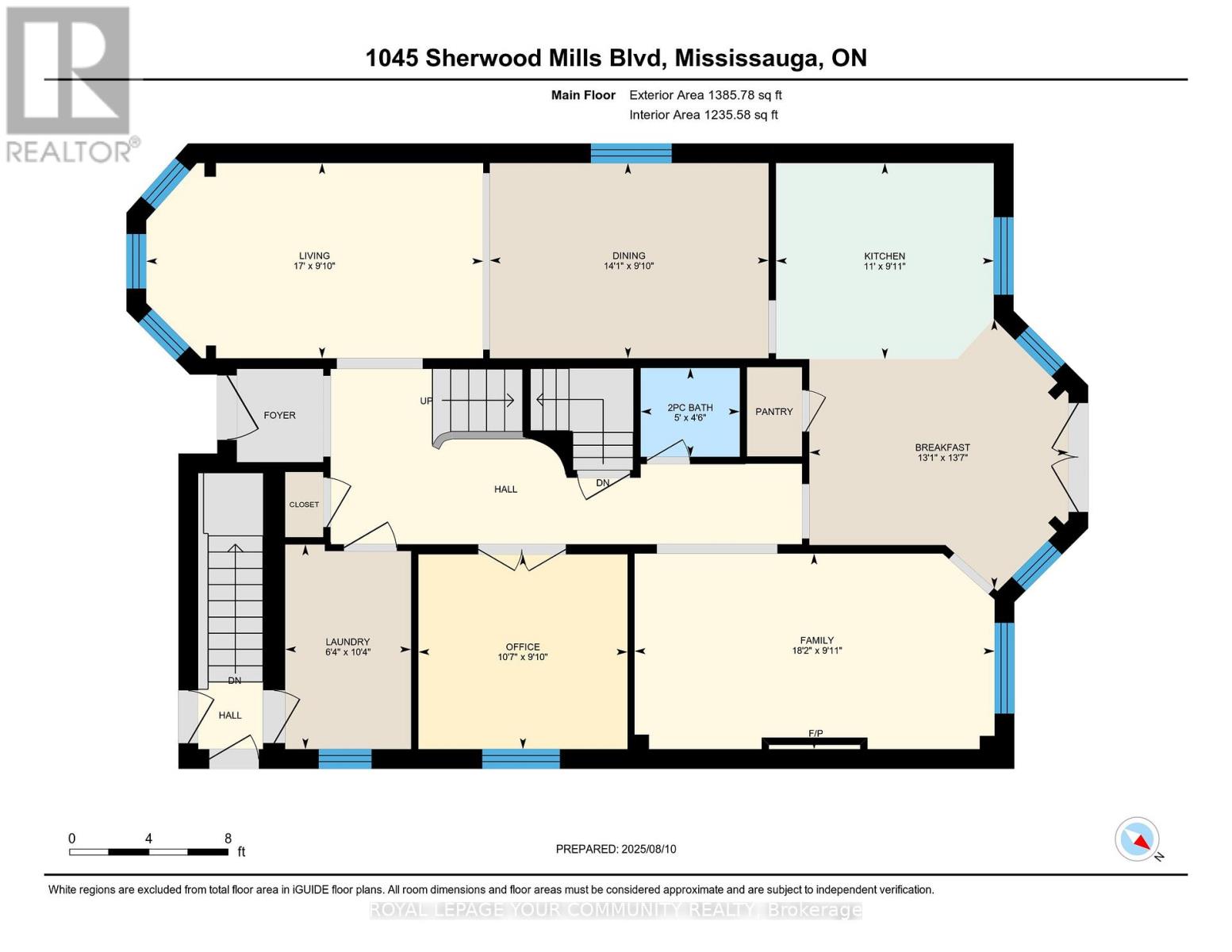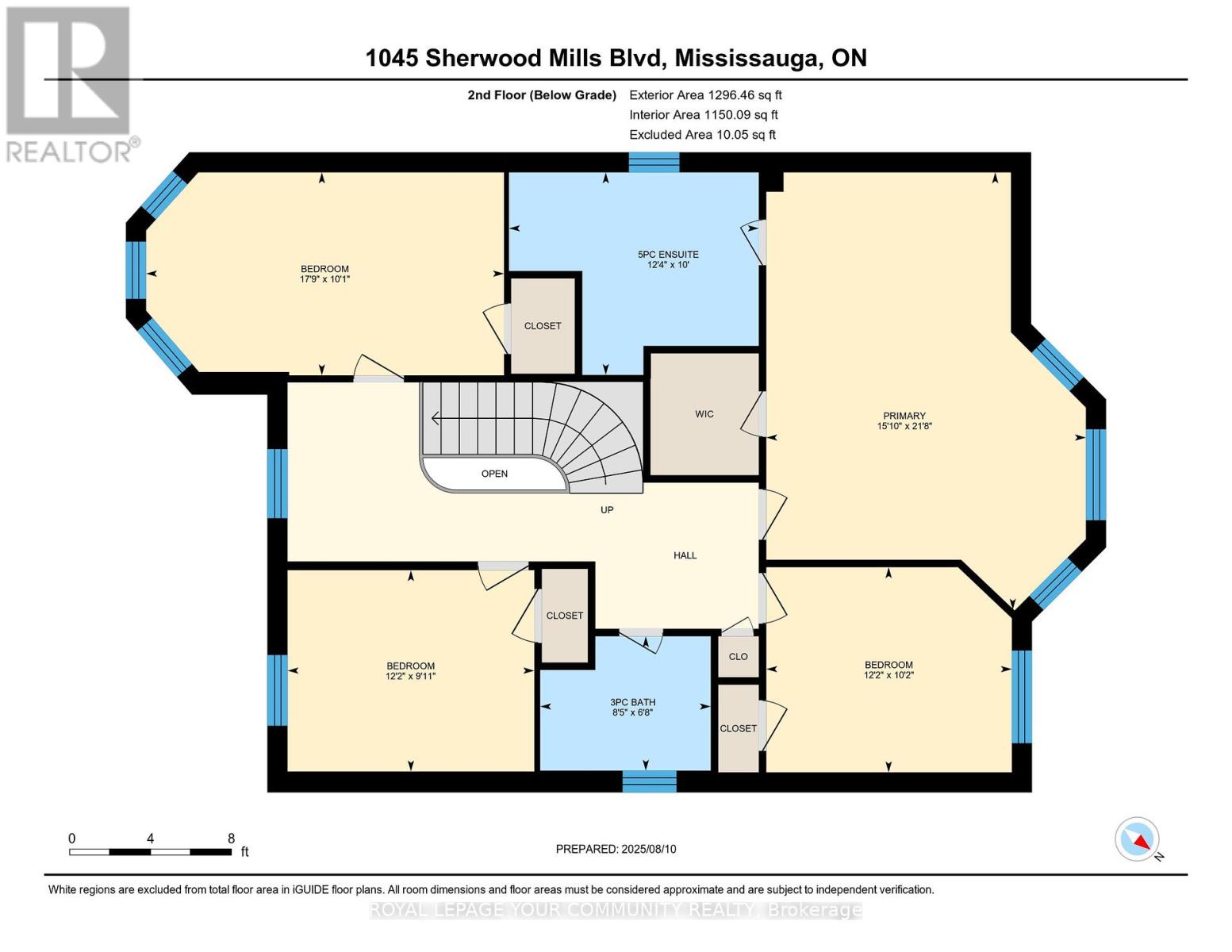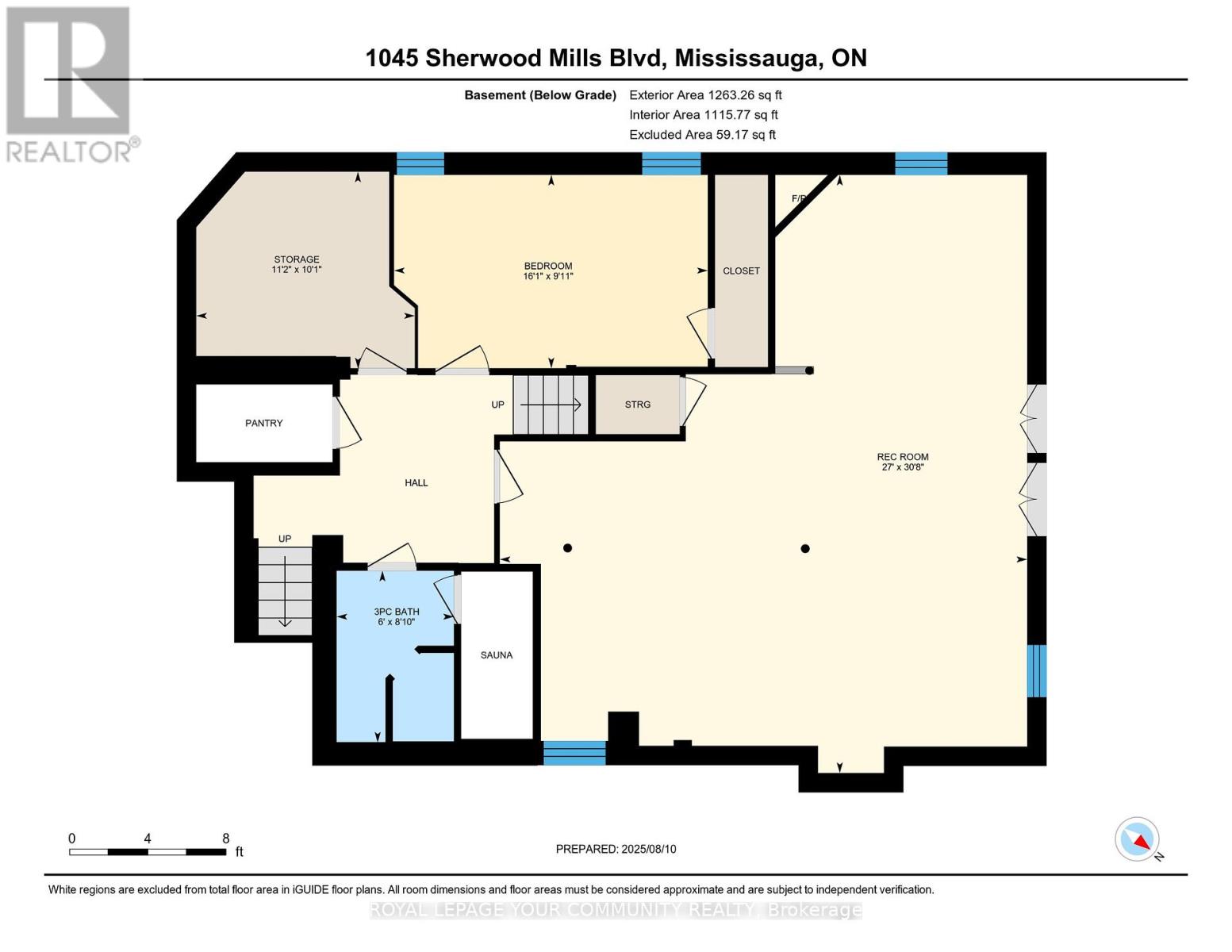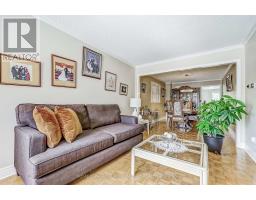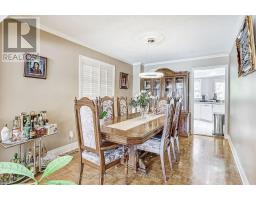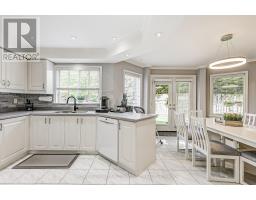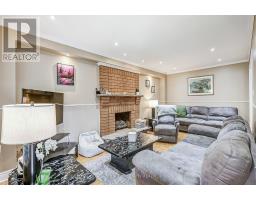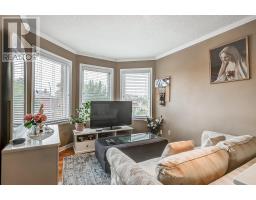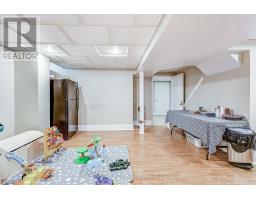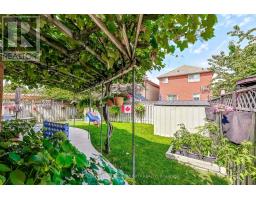1045 Sherwood Mills Boulevard Mississauga, Ontario L5V 1R3
$1,525,000
Welcome to this beautifully maintained detached 4 bedroom home in the highly sought-after East Credit Community! Situated in a prime location with access to top-rated schools, parks, and a mosque just steps away, plus convenient access to major roads and highways for easy commuting. This spacious 4-bedroom, 4-bathroom home features a Large renovated Kitchen (17) with a large eating area, spacious living room with wood fireplace, main floor den/office with french doors. Main floor laundry has access to garage and basement. The finished basement with a separate entrance offers additional livings space, a *sauna* to relax in, and endless possibilities. Original Owner took lovingly cared for over the years, with updates including: **roof (2014)**, partial **window replacement (2017)**, and **in-ground lawn sprinklers** in both front and back yards with easy maintenance. Don't miss this opportunity to live in a prestigious neighbourhood surrounded by amenities, green spaces, and excellent Schools! (id:50886)
Property Details
| MLS® Number | W12337799 |
| Property Type | Single Family |
| Community Name | East Credit |
| Amenities Near By | Park, Place Of Worship, Schools |
| Features | Carpet Free, Sauna |
| Parking Space Total | 5 |
| Structure | Patio(s), Shed |
Building
| Bathroom Total | 4 |
| Bedrooms Above Ground | 4 |
| Bedrooms Below Ground | 1 |
| Bedrooms Total | 5 |
| Appliances | Central Vacuum, Alarm System, Dishwasher, Dryer, Garage Door Opener, Sauna, Stove, Washer, Window Coverings, Refrigerator |
| Basement Development | Finished |
| Basement Features | Separate Entrance |
| Basement Type | N/a (finished) |
| Construction Style Attachment | Detached |
| Cooling Type | Central Air Conditioning |
| Exterior Finish | Brick |
| Fire Protection | Alarm System |
| Fireplace Present | Yes |
| Flooring Type | Parquet, Laminate, Tile |
| Foundation Type | Unknown |
| Half Bath Total | 1 |
| Heating Fuel | Natural Gas |
| Heating Type | Forced Air |
| Stories Total | 2 |
| Size Interior | 2,500 - 3,000 Ft2 |
| Type | House |
| Utility Water | Municipal Water |
Parking
| Garage |
Land
| Acreage | No |
| Fence Type | Fenced Yard |
| Land Amenities | Park, Place Of Worship, Schools |
| Landscape Features | Landscaped, Lawn Sprinkler |
| Sewer | Sanitary Sewer |
| Size Depth | 111 Ft ,10 In |
| Size Frontage | 39 Ft ,4 In |
| Size Irregular | 39.4 X 111.9 Ft |
| Size Total Text | 39.4 X 111.9 Ft |
Rooms
| Level | Type | Length | Width | Dimensions |
|---|---|---|---|---|
| Second Level | Bedroom 4 | 3.06 m | 5.4 m | 3.06 m x 5.4 m |
| Second Level | Primary Bedroom | 6.6 m | 4.82 m | 6.6 m x 4.82 m |
| Second Level | Bedroom 2 | 3.09 m | 3.7 m | 3.09 m x 3.7 m |
| Second Level | Bedroom 3 | 3.04 m | 3.72 m | 3.04 m x 3.72 m |
| Lower Level | Recreational, Games Room | 9.34 m | 8.23 m | 9.34 m x 8.23 m |
| Lower Level | Bedroom | 3.02 m | 4.9 m | 3.02 m x 4.9 m |
| Main Level | Kitchen | 3.02 m | 3.35 m | 3.02 m x 3.35 m |
| Main Level | Eating Area | 4.14 m | 3.99 m | 4.14 m x 3.99 m |
| Main Level | Family Room | 3.01 m | 5.54 m | 3.01 m x 5.54 m |
| Main Level | Office | 3 m | 3.22 m | 3 m x 3.22 m |
| Main Level | Laundry Room | 3.15 m | 1.94 m | 3.15 m x 1.94 m |
| Main Level | Living Room | 3 m | 5.19 m | 3 m x 5.19 m |
| Main Level | Dining Room | 3 m | 4.29 m | 3 m x 4.29 m |
Contact Us
Contact us for more information
Maria Napoli
Broker
www.marianapoli.ca/
www.facebook.com/marianapolirealtor
9411 Jane Street
Vaughan, Ontario L6A 4J3
(905) 832-6656
(905) 832-6918
www.yourcommunityrealty.com/

