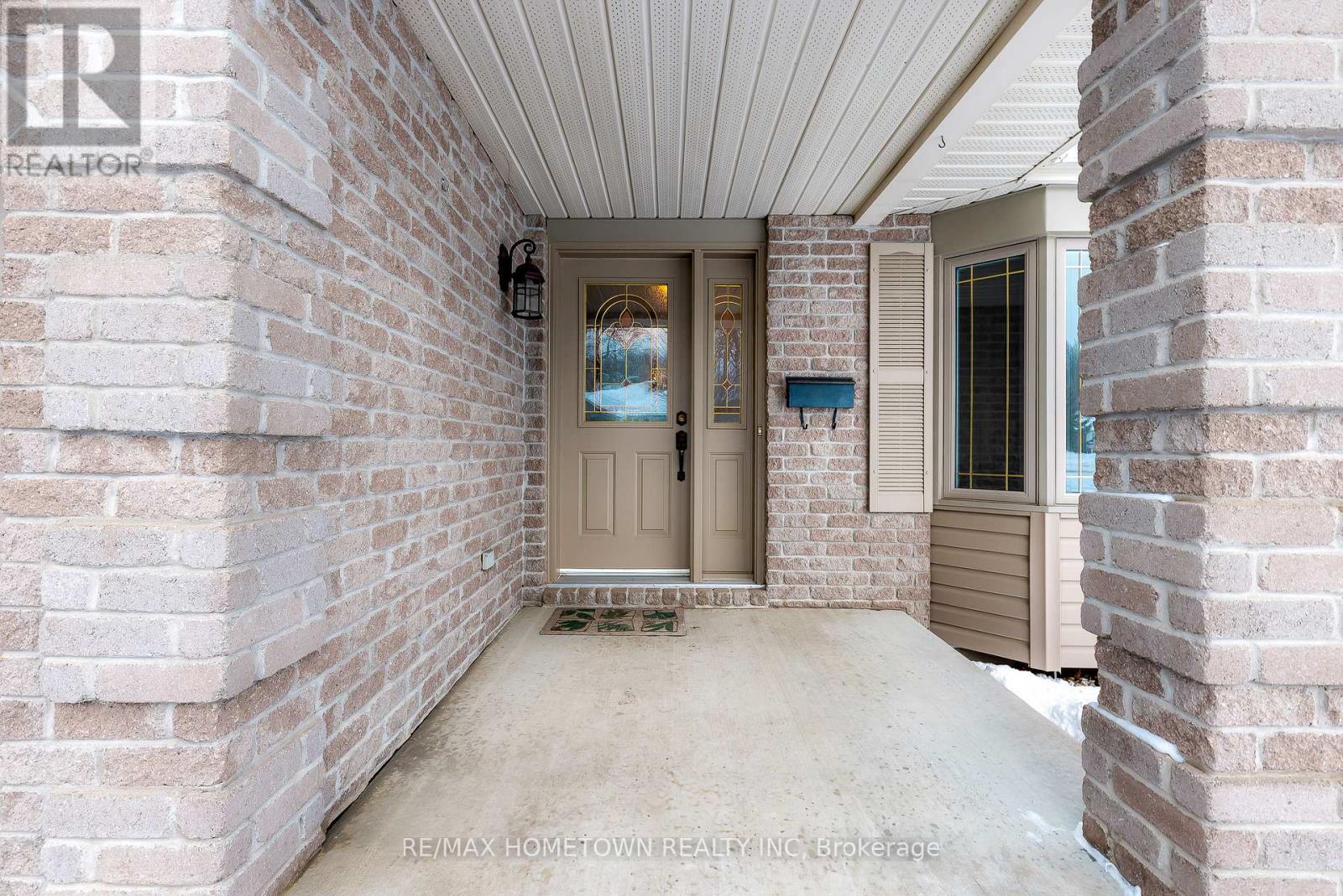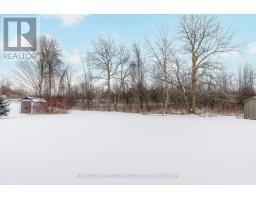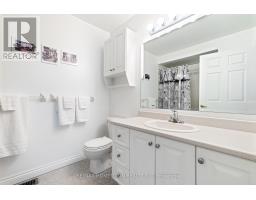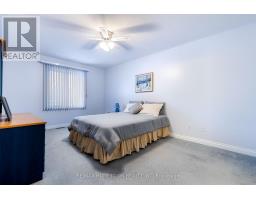1047 Bridlewood Drive Brockville, Ontario K6V 7L1
$569,000
Welcome to Bridlewood Subdivision: Your Ideal Home Awaits! Nestled in the charming and friendly community of Brockville North, this exquisite 1400 square foot semi-detached home in Bridlewood Subdivision offers the perfect blend of quality construction, modern amenities, and a serene environment. This beautiful home features well-appointed bedrooms that offer ample space for relaxation and personalization. The primary bedroom is complete with an en suite bathroom and a generous walk-in closet, making it a perfect sanctuary. The heart of the home is its open concept kitchen, living, and dining area. This inviting space is designed for both entertaining and everyday living, featuring a cozy corner gas fireplace that adds warmth and ambiance. Large windows allow natural light to flood the space, creating a bright and welcoming atmosphere. Step outside onto your full-size balcony, where you can enjoy breathtaking views and you've the added pleasure of a walk out basement. Overlooking the picturesque Buell's Creek, the backyard is an oasis of tranquility, perfect for morning coffees or evening gatherings. One of the standout features of this property is its stunning location. The home is adjacent to the Brock Trails walking path that meanders throughout the city, allowing you to explore the natural beauty of the area. The trails lead you to the shores of the St. Lawrence River, and our historic downtown. Bridlewood Subdivision prides itself on a strong sense of community and loyalty among its residents. Its a neighbourhood where friendships flourish, and families thrive. With nearby parks, schools, and amenities, you'll find everything you need just a stone's throw away. Don't miss the opportunity to make this stunning semi-detached home in Bridlewood Subdivision your own. Schedule a viewing today, and experience firsthand the charm and elegance that awaits you! (id:50886)
Property Details
| MLS® Number | X11947708 |
| Property Type | Single Family |
| Community Name | 810 - Brockville |
| Equipment Type | Water Heater |
| Parking Space Total | 2 |
| Rental Equipment Type | Water Heater |
Building
| Bathroom Total | 2 |
| Bedrooms Above Ground | 2 |
| Bedrooms Total | 2 |
| Appliances | Dishwasher, Dryer, Refrigerator, Stove, Washer |
| Architectural Style | Bungalow |
| Basement Development | Unfinished |
| Basement Type | Full (unfinished) |
| Construction Style Attachment | Semi-detached |
| Cooling Type | Central Air Conditioning |
| Exterior Finish | Brick Facing, Vinyl Siding |
| Fireplace Present | Yes |
| Fireplace Total | 1 |
| Foundation Type | Poured Concrete |
| Heating Fuel | Natural Gas |
| Heating Type | Forced Air |
| Stories Total | 1 |
| Type | House |
| Utility Water | Municipal Water |
Parking
| Attached Garage |
Land
| Acreage | No |
| Sewer | Sanitary Sewer |
| Size Depth | 142 Ft ,6 In |
| Size Frontage | 34 Ft ,10 In |
| Size Irregular | 34.91 X 142.5 Ft |
| Size Total Text | 34.91 X 142.5 Ft |
Rooms
| Level | Type | Length | Width | Dimensions |
|---|---|---|---|---|
| Main Level | Living Room | 5.4 m | 8.3 m | 5.4 m x 8.3 m |
| Main Level | Kitchen | 3.32 m | 3.45 m | 3.32 m x 3.45 m |
| Main Level | Primary Bedroom | 3.28 m | 5.09 m | 3.28 m x 5.09 m |
| Main Level | Bedroom | 3.26 m | 5.25 m | 3.26 m x 5.25 m |
| Main Level | Foyer | 1.99 m | 4.22 m | 1.99 m x 4.22 m |
https://www.realtor.ca/real-estate/27859289/1047-bridlewood-drive-brockville-810-brockville
Contact Us
Contact us for more information
Janet Eaton
Salesperson
26 Victoria Avenue
Brockville, Ontario K6V 2B1
(613) 342-9000
(613) 342-2933
Ray Wheeler
Broker of Record
(613) 342-2933
www.janetandray.com/
www.facebook.com/ray.wheeler.374?fref=ts
26 Victoria Avenue
Brockville, Ontario K6V 2B1
(613) 342-9000
(613) 342-2933



























































