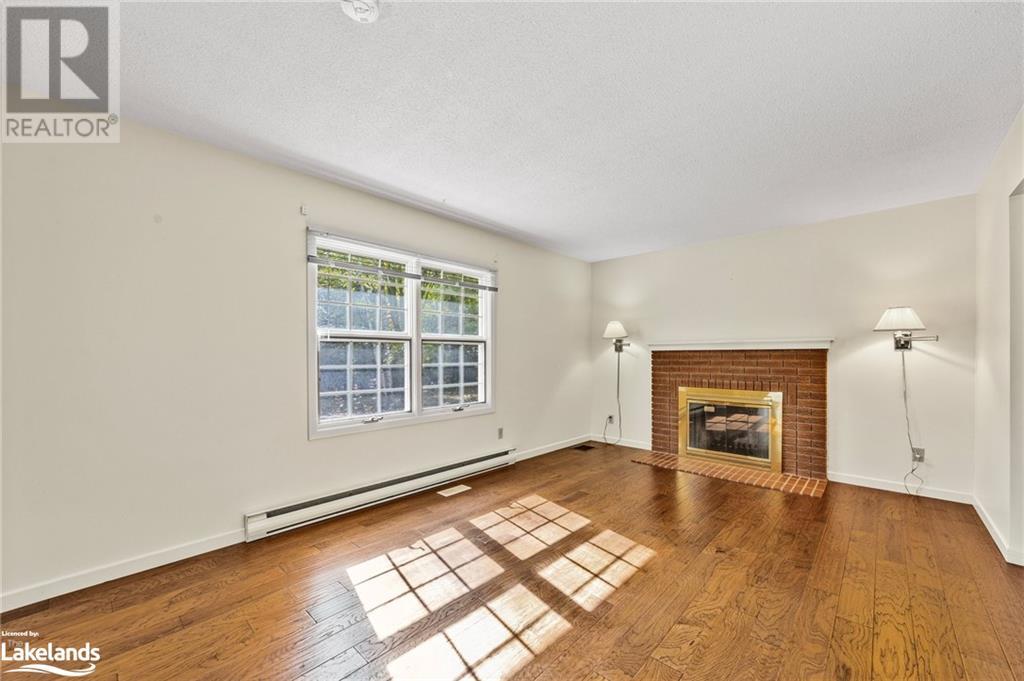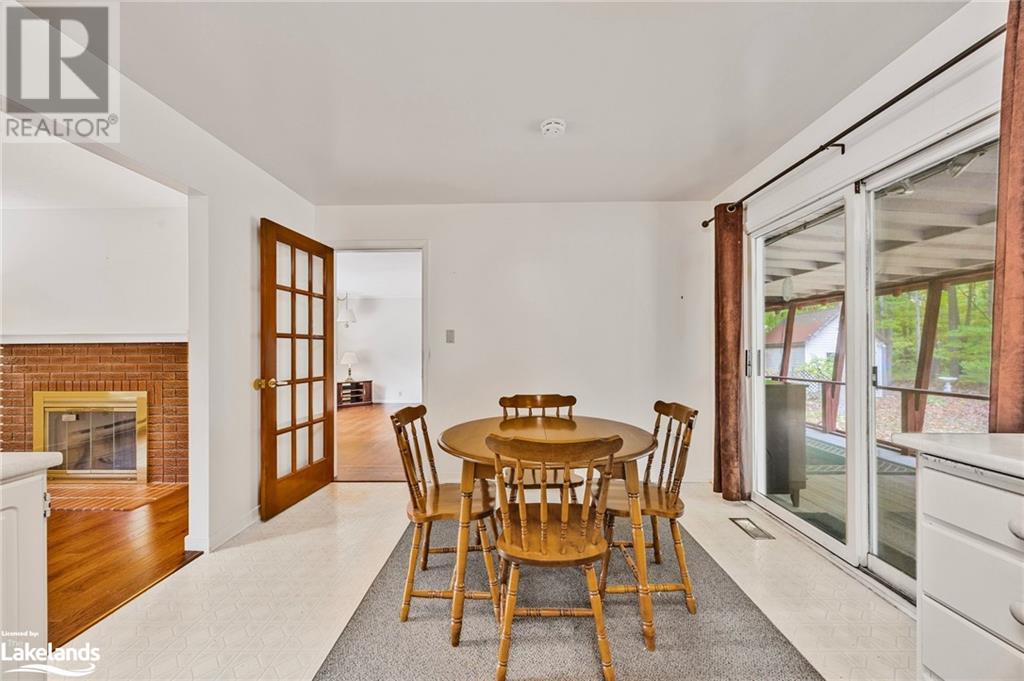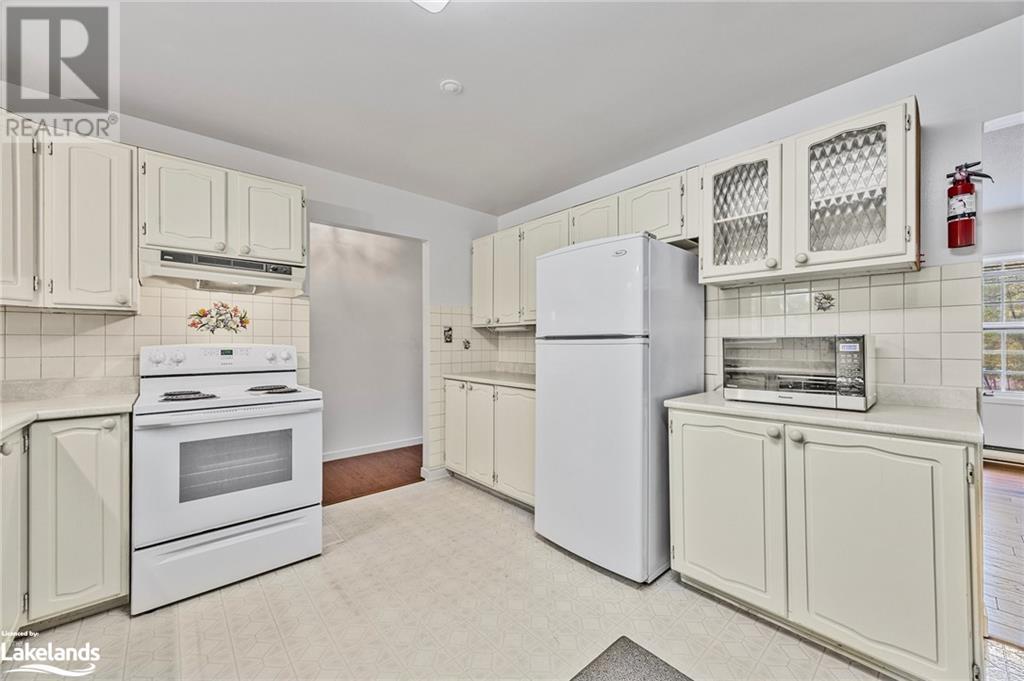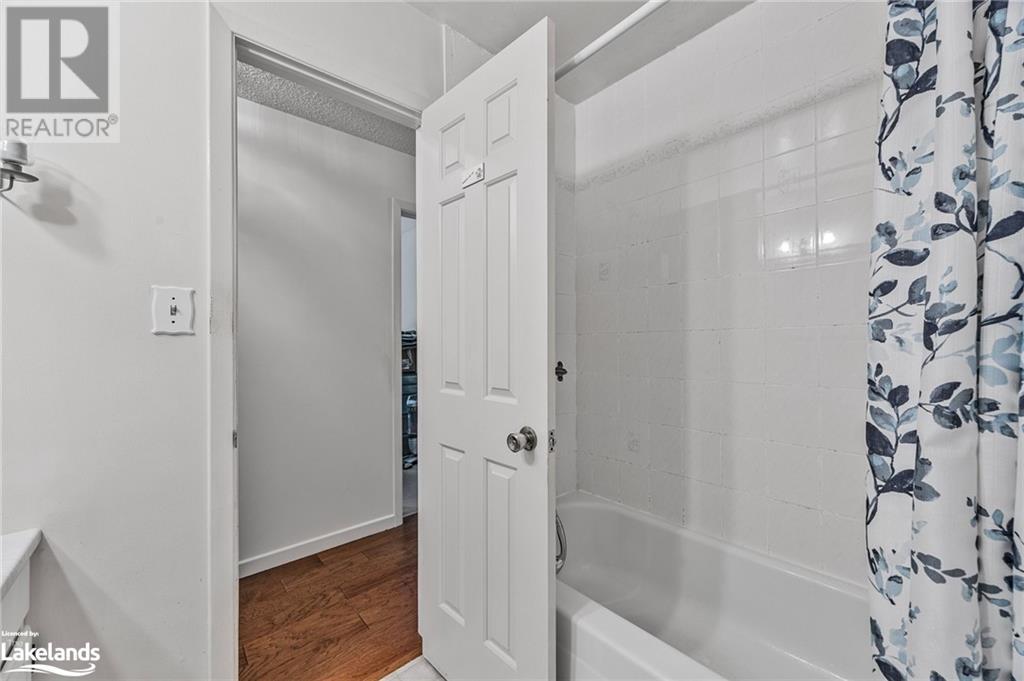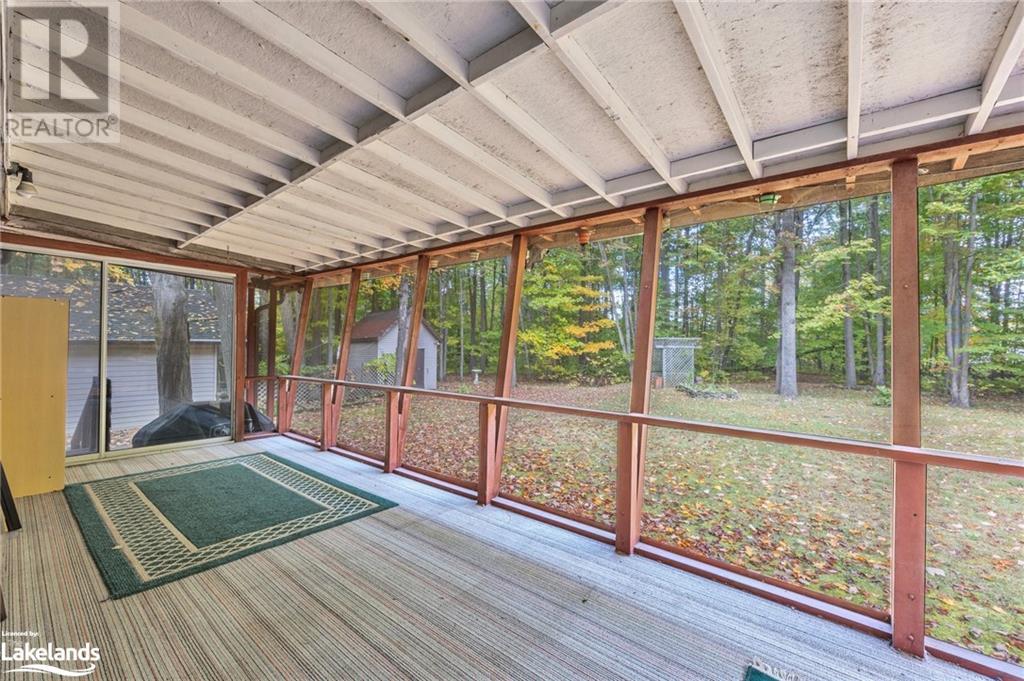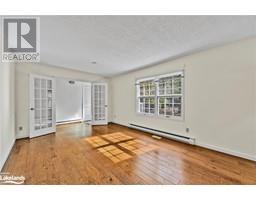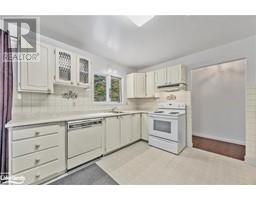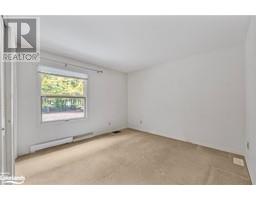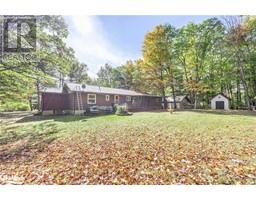1047 Fleming Drive Kilworthy, Ontario P0E 1G0
$699,000
Curb appeal, check, privacy, check, detached double car garage with workshop, check, easy access to Hwy 11 North & South check. If we haven’t checked enough boxes for you yet, keep reading. This charming brick bungalow sits back off Fleming Drive in Kilworthy. You are close to Kahshe Lake, only 10 min to Gravenhurst and 24 minutes to Orillia. This home has been cherished for many years and has been very well maintained. New flooring in 2020, new hot water tank 2023, new pressure tank for the dug well 2023 and updated electrical 2019. This home offers 3 bedrooms with 1 full bath plus a powder room all on the main floor. Plenty of room for a home office and room to entertain friends & family. The basement is partially finished but easily a clean slate to make your own. Plenty of room for a home gym, rec room or indoor workshop. The possibilities are endless. These 2 Acres will not disappoint. Book your showing today, you could call this HOME, before Christmas. (id:50886)
Open House
This property has open houses!
2:00 pm
Ends at:4:00 pm
Property Details
| MLS® Number | 40660599 |
| Property Type | Single Family |
| Features | Southern Exposure, Country Residential |
| ParkingSpaceTotal | 10 |
Building
| BathroomTotal | 2 |
| BedroomsAboveGround | 3 |
| BedroomsTotal | 3 |
| Appliances | Central Vacuum, Dishwasher, Dryer, Freezer, Microwave, Refrigerator, Stove, Washer, Window Coverings, Garage Door Opener |
| ArchitecturalStyle | Bungalow |
| BasementDevelopment | Partially Finished |
| BasementType | Partial (partially Finished) |
| ConstructedDate | 1979 |
| ConstructionMaterial | Wood Frame |
| ConstructionStyleAttachment | Detached |
| ExteriorFinish | Brick, Wood |
| FireplaceFuel | Wood |
| FireplacePresent | Yes |
| FireplaceTotal | 2 |
| FireplaceType | Insert,other - See Remarks |
| HalfBathTotal | 1 |
| HeatingType | Baseboard Heaters, Heat Pump |
| StoriesTotal | 1 |
| SizeInterior | 1600 Sqft |
| Type | House |
| UtilityWater | Dug Well |
Parking
| Detached Garage |
Land
| AccessType | Highway Access |
| Acreage | Yes |
| Sewer | Septic System |
| SizeFrontage | 50 Ft |
| SizeIrregular | 2.17 |
| SizeTotal | 2.17 Ac|2 - 4.99 Acres |
| SizeTotalText | 2.17 Ac|2 - 4.99 Acres |
| ZoningDescription | Rc-4 |
Rooms
| Level | Type | Length | Width | Dimensions |
|---|---|---|---|---|
| Main Level | 2pc Bathroom | 4'5'' x 5'0'' | ||
| Main Level | Bedroom | 10'4'' x 8'0'' | ||
| Main Level | 4pc Bathroom | 7'11'' x 6'2'' | ||
| Main Level | Bedroom | 13'5'' x 11'7'' | ||
| Main Level | Primary Bedroom | 19'11'' x 11'5'' | ||
| Main Level | Family Room | 19'3'' x 19'9'' | ||
| Main Level | Dining Room | 7'11'' x 11'5'' | ||
| Main Level | Kitchen | 9'11'' x 11'5'' | ||
| Main Level | Living Room | 17'11'' x 11'5'' |
https://www.realtor.ca/real-estate/27531413/1047-fleming-drive-kilworthy
Interested?
Contact us for more information
Lee Anne Brookes
Salesperson
195 Wellington St
Bracebridge, Ontario P1L 1C2







