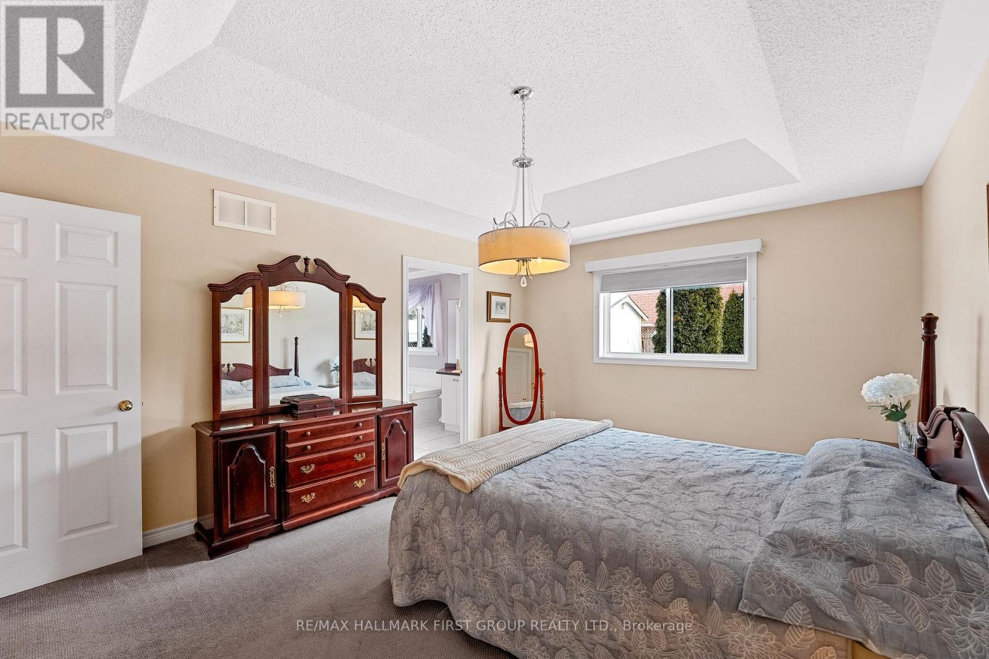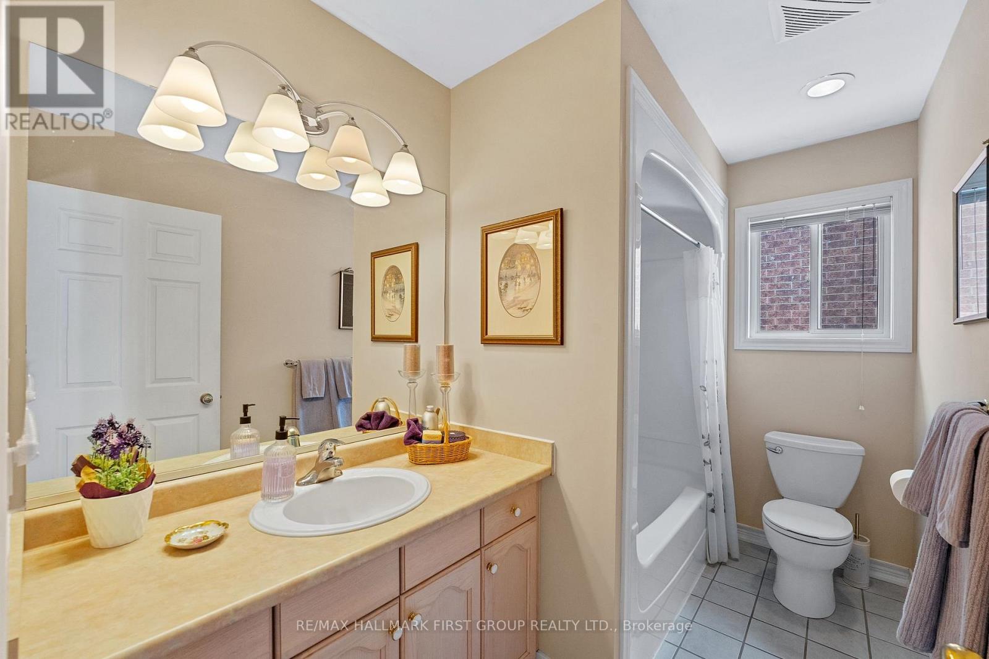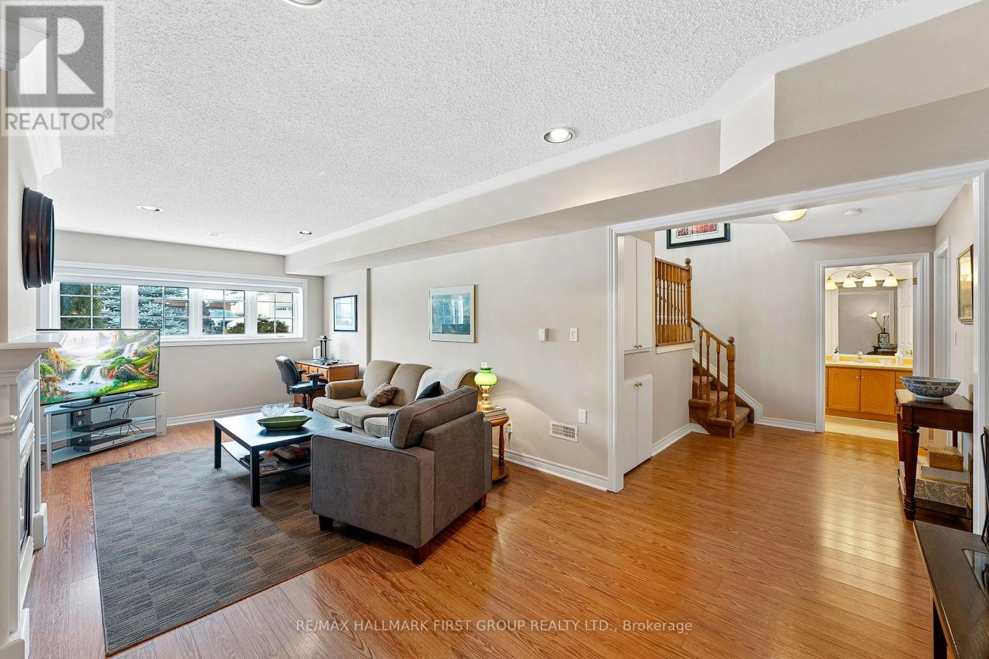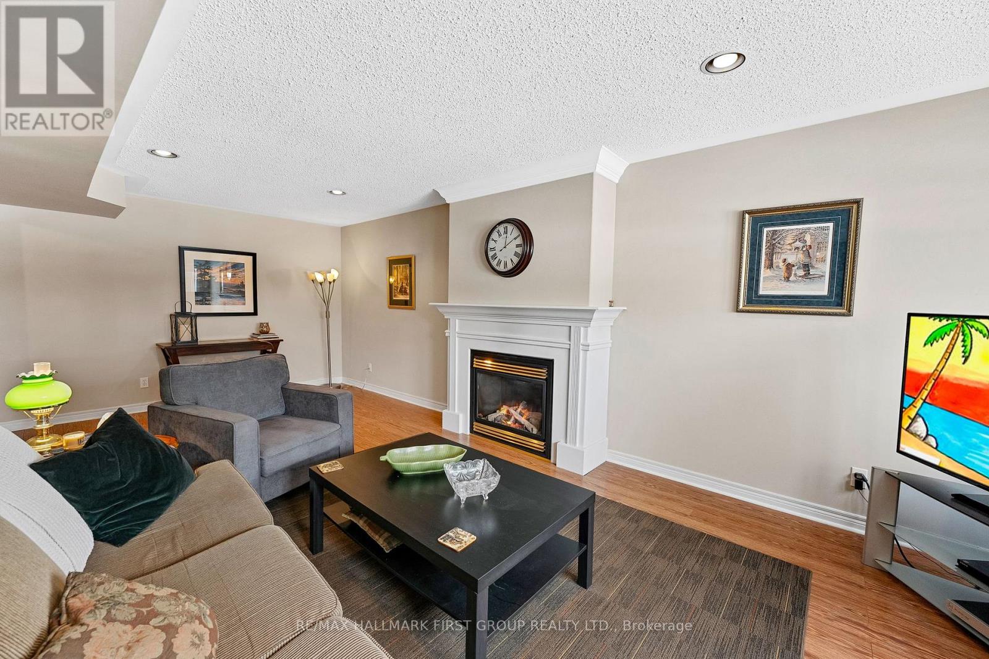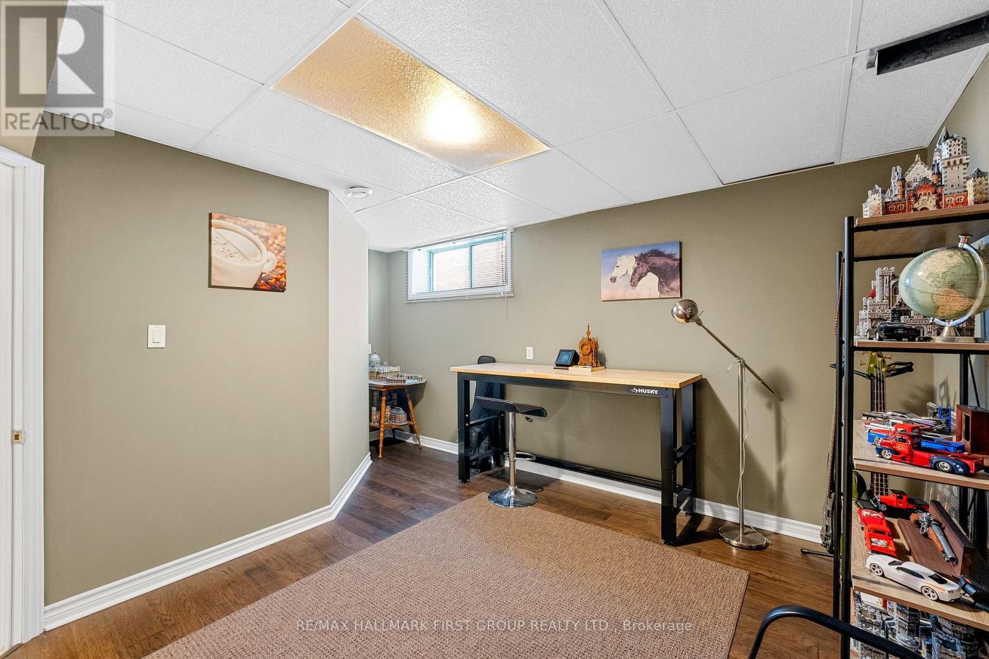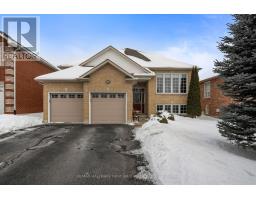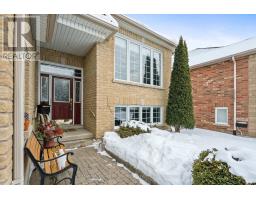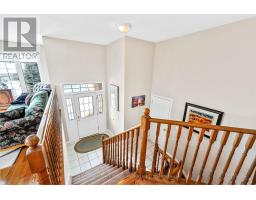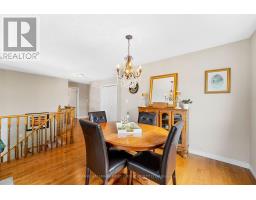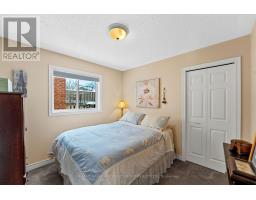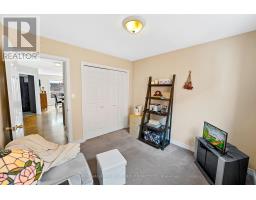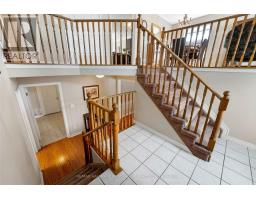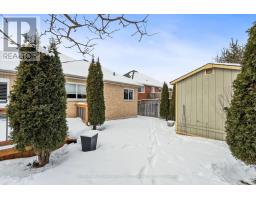1047 Interlake Drive Oshawa, Ontario L1K 2M5
4 Bedroom
3 Bathroom
Raised Bungalow
Fireplace
Central Air Conditioning
Forced Air
$1,159,000
Welcome to 1047 Interlake Drive in Oshawa's highly sought-after Maxwell Village neighbourhood! This Kuzenko-built raised bungalow shows pride of ownership. Offers a bright living room and dining area, large kitchen and eating area with walkout to deck. Master bedroom with 4pc. ensuite and main floor laundry. Finished lower level with extra bedroom and office also a 3pc. bathroom. Note lots of natural light and the direct garage entrance. (id:50886)
Property Details
| MLS® Number | E11976195 |
| Property Type | Single Family |
| Community Name | Pinecrest |
| Parking Space Total | 6 |
| Structure | Shed |
Building
| Bathroom Total | 3 |
| Bedrooms Above Ground | 3 |
| Bedrooms Below Ground | 1 |
| Bedrooms Total | 4 |
| Appliances | Blinds, Dishwasher, Dryer, Garage Door Opener, Refrigerator, Stove, Washer |
| Architectural Style | Raised Bungalow |
| Basement Development | Finished |
| Basement Type | N/a (finished) |
| Construction Style Attachment | Detached |
| Cooling Type | Central Air Conditioning |
| Exterior Finish | Brick |
| Fireplace Present | Yes |
| Flooring Type | Hardwood |
| Foundation Type | Poured Concrete |
| Heating Fuel | Natural Gas |
| Heating Type | Forced Air |
| Stories Total | 1 |
| Type | House |
| Utility Water | Municipal Water |
Parking
| Attached Garage | |
| Garage |
Land
| Acreage | No |
| Sewer | Sanitary Sewer |
| Size Depth | 111 Ft ,10 In |
| Size Frontage | 47 Ft ,10 In |
| Size Irregular | 47.84 X 111.88 Ft |
| Size Total Text | 47.84 X 111.88 Ft |
Rooms
| Level | Type | Length | Width | Dimensions |
|---|---|---|---|---|
| Lower Level | Family Room | 7.32 m | 3.6 m | 7.32 m x 3.6 m |
| Lower Level | Bedroom 4 | 3.51 m | 4.6 m | 3.51 m x 4.6 m |
| Lower Level | Office | 3.72 m | 3.2 m | 3.72 m x 3.2 m |
| Main Level | Kitchen | 3.84 m | 3.53 m | 3.84 m x 3.53 m |
| Main Level | Eating Area | 3.84 m | 3.65 m | 3.84 m x 3.65 m |
| Main Level | Living Room | 6.71 m | 3.84 m | 6.71 m x 3.84 m |
| Main Level | Dining Room | 6.71 m | 3.84 m | 6.71 m x 3.84 m |
| Main Level | Primary Bedroom | 5.12 m | 3.72 m | 5.12 m x 3.72 m |
| Main Level | Bedroom 2 | 3.05 m | 3.14 m | 3.05 m x 3.14 m |
| Main Level | Bedroom 3 | 3.05 m | 3.05 m | 3.05 m x 3.05 m |
Utilities
| Cable | Installed |
| Sewer | Installed |
https://www.realtor.ca/real-estate/27923742/1047-interlake-drive-oshawa-pinecrest-pinecrest
Contact Us
Contact us for more information
Marin Bezic
Salesperson
RE/MAX Hallmark First Group Realty Ltd.
304 Brock St S. 2nd Flr
Whitby, Ontario L1N 4K4
304 Brock St S. 2nd Flr
Whitby, Ontario L1N 4K4
(905) 668-3800
(905) 430-2550
www.remaxhallmark.com/Hallmark-Durham
























