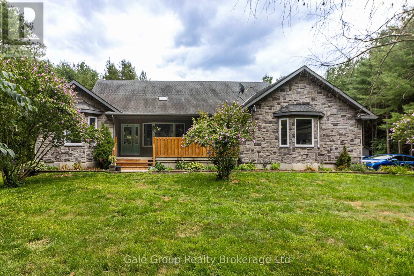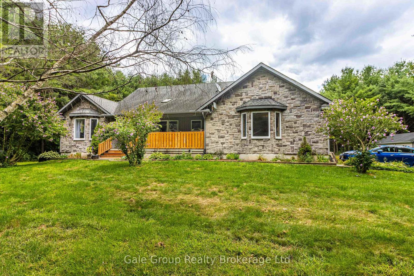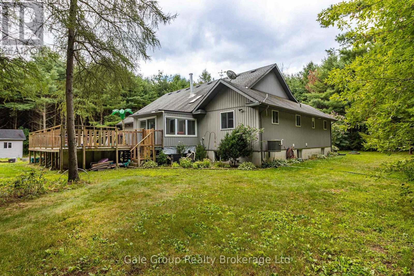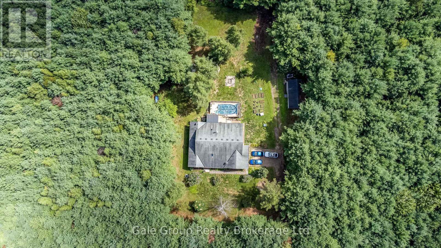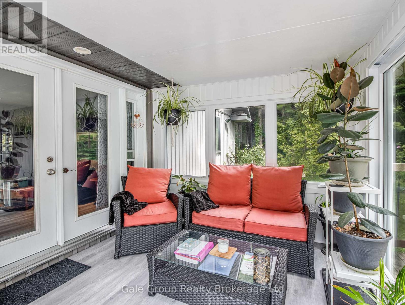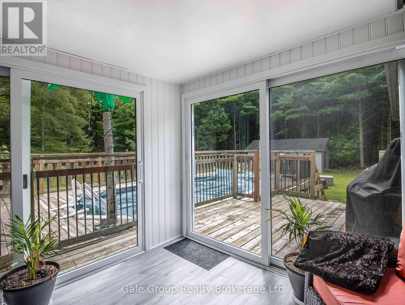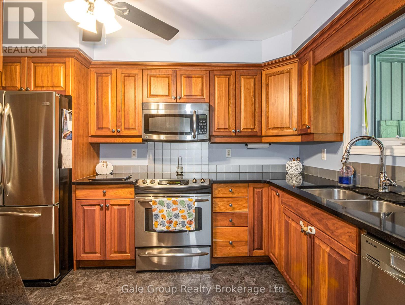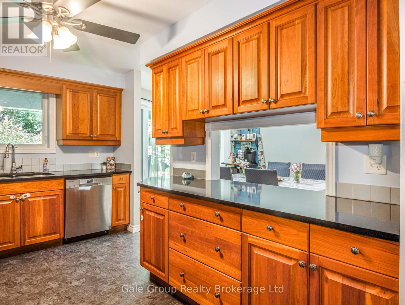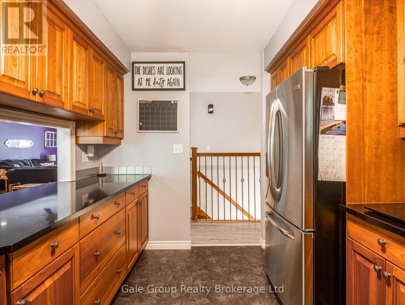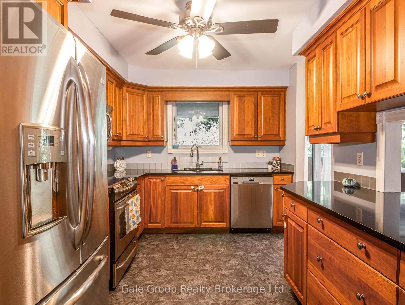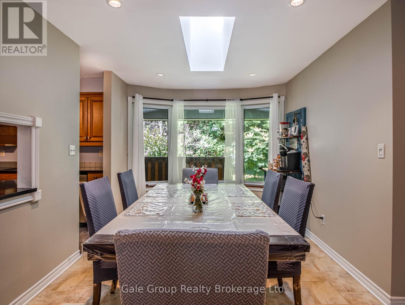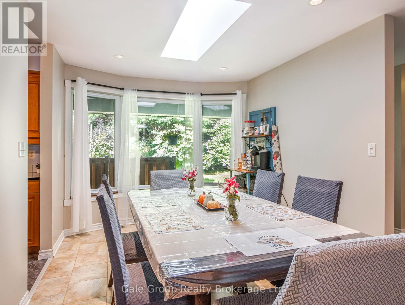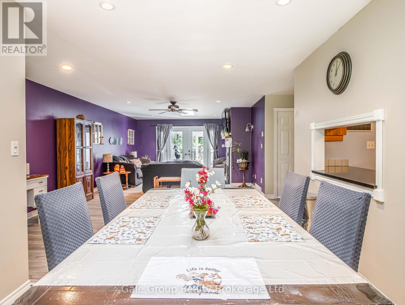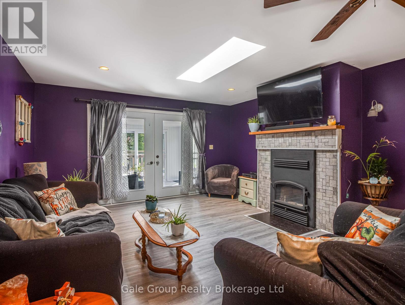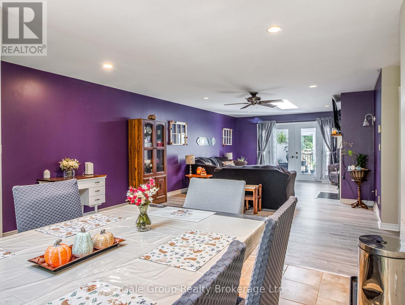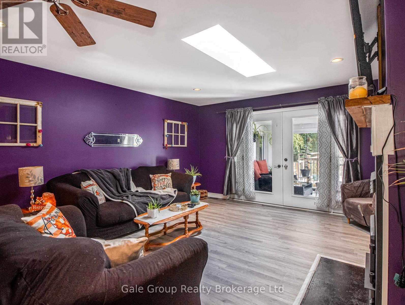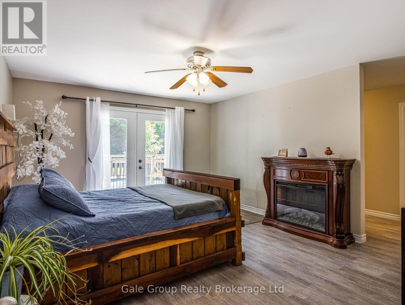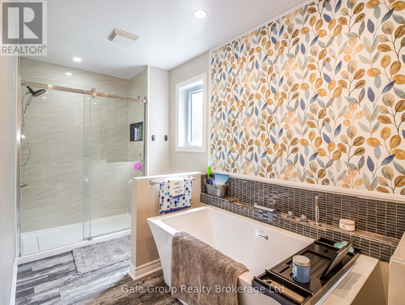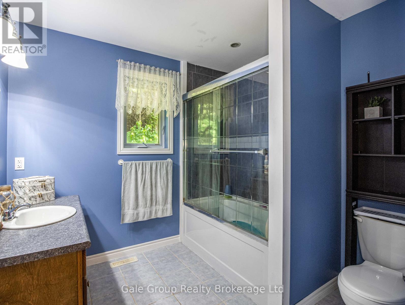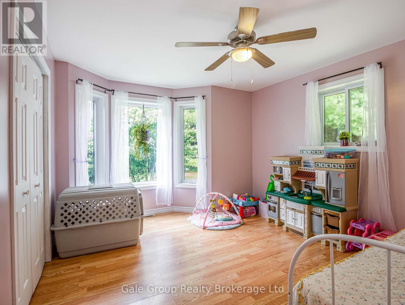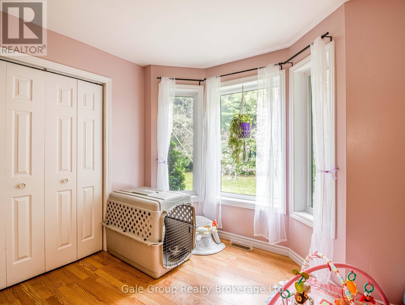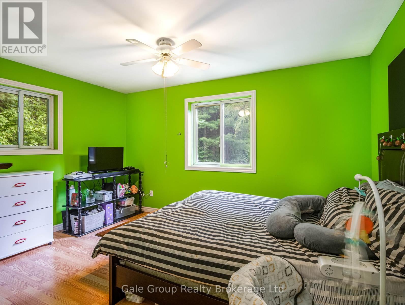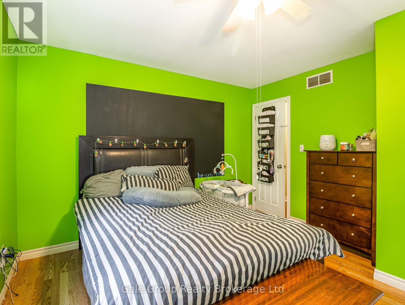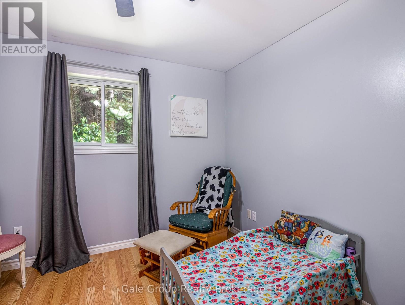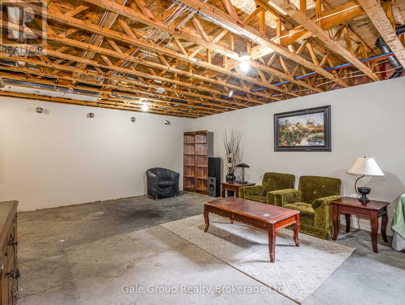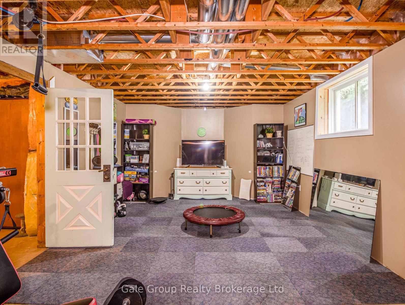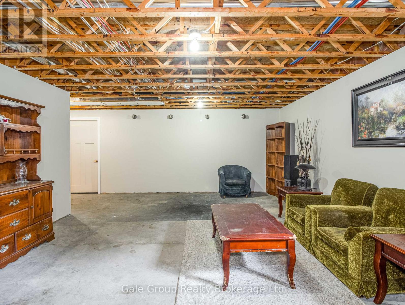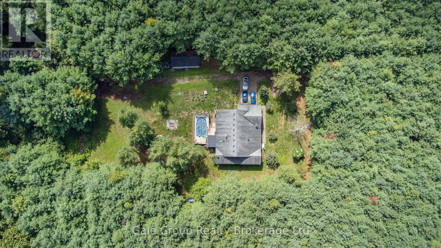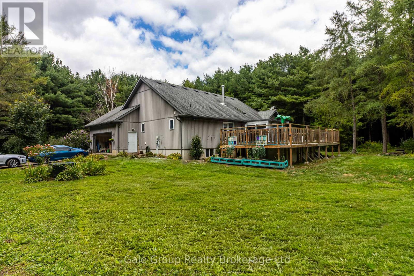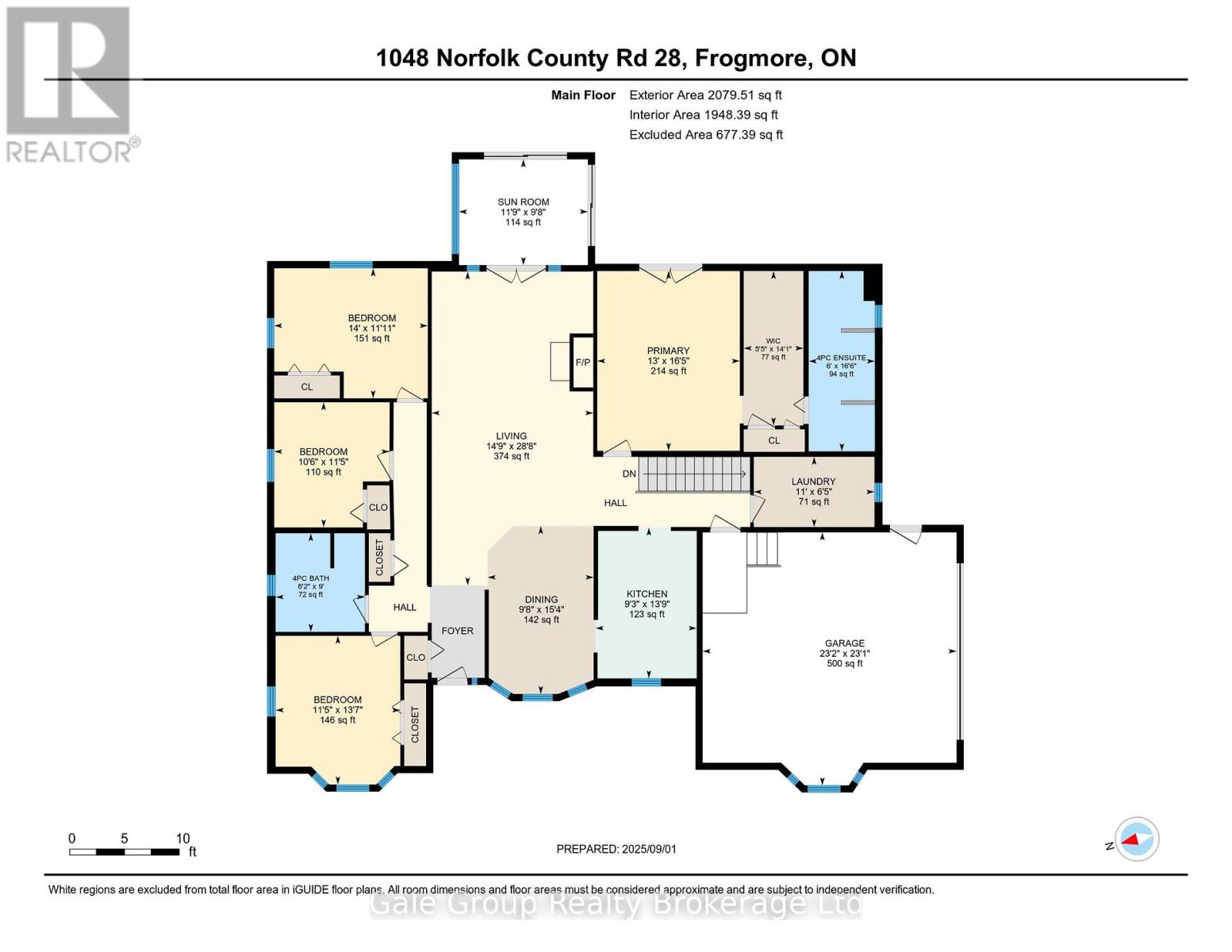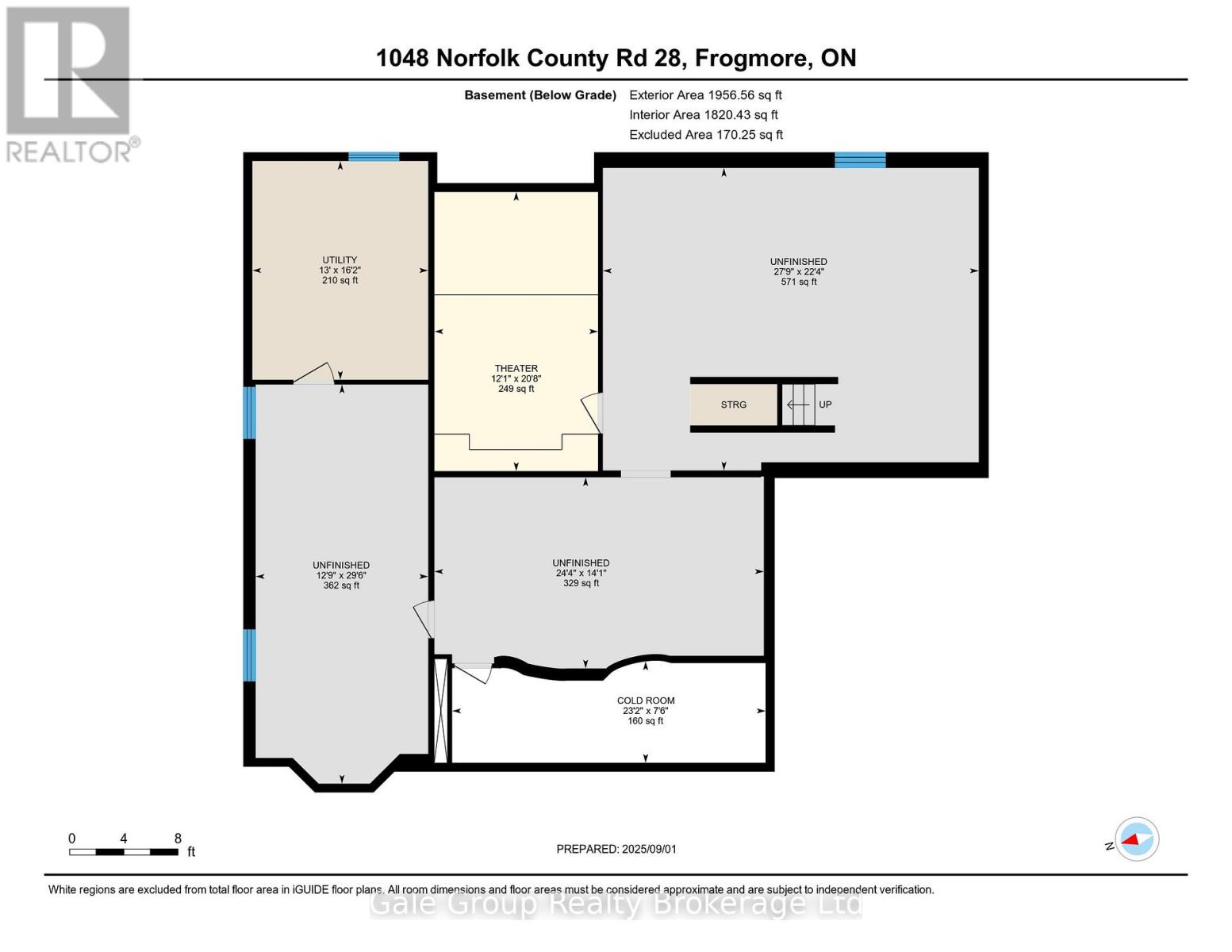1048 County Rd 28 Road Norfolk, Ontario N0E 1G0
$1,499,000
Just imagine calling this home!! Welcome to 1048 Norfolk County Rd 28, 42.62 acres of picturesque property to call your own. Built in 2008, this 4-bedroom, 2-bathroom home offers warmth and character with custom cherry cabinets, a cozy wood-burning fireplace, and a dedicated theatre room ready for a projector and unforgettable movie nights with family and friends. The spacious primary suite features a large walk-in closet and a luxurious ensuite with a walk-in shower and relaxing soaker tub. The partially finished basement provides plenty of storage, a rough-in for an additional bathroom, and endless potential for future living space. A fully insulated sunroom opens to the back deck, where you'll find a 12x24 above-ground pool overlooking the serene pine forest. Step outside and enjoy your own private trails through a mix of pines, silver maple, and red oak trees, with an abundance of wildlife all around. For hobbies or work, the 16x30 insulated shop with 60 amp service is ready for use. Recent updates include a new furnace and hot water heater (2023) and a new air exchanger (April 2025).As an added bonus, the property is eligible for tax incentives through the Managed Forest Tax Incentive Program and the Conservation Land Tax Incentive Program. Don't miss this rare opportunity to own your own private slice of heaven! (id:50886)
Open House
This property has open houses!
1:00 pm
Ends at:3:00 pm
Property Details
| MLS® Number | X12377755 |
| Property Type | Single Family |
| Community Name | Langton |
| Features | Wooded Area, Irregular Lot Size |
| Parking Space Total | 7 |
| Pool Type | Above Ground Pool |
| Structure | Workshop |
Building
| Bathroom Total | 2 |
| Bedrooms Above Ground | 4 |
| Bedrooms Total | 4 |
| Age | 16 To 30 Years |
| Amenities | Fireplace(s) |
| Appliances | Central Vacuum, Water Heater, Water Softener, Dishwasher, Dryer, Microwave, Stove, Washer, Refrigerator |
| Architectural Style | Bungalow |
| Basement Development | Partially Finished |
| Basement Type | N/a (partially Finished) |
| Construction Style Attachment | Detached |
| Cooling Type | Central Air Conditioning |
| Exterior Finish | Stone, Vinyl Siding |
| Fireplace Present | Yes |
| Fireplace Total | 1 |
| Foundation Type | Concrete |
| Heating Fuel | Natural Gas |
| Heating Type | Forced Air |
| Stories Total | 1 |
| Size Interior | 1,500 - 2,000 Ft2 |
| Type | House |
Parking
| Attached Garage | |
| Garage |
Land
| Acreage | Yes |
| Sewer | Septic System |
| Size Depth | 1863 Ft ,10 In |
| Size Frontage | 1018 Ft ,7 In |
| Size Irregular | 1018.6 X 1863.9 Ft |
| Size Total Text | 1018.6 X 1863.9 Ft|25 - 50 Acres |
Rooms
| Level | Type | Length | Width | Dimensions |
|---|---|---|---|---|
| Basement | Other | 6.29 m | 3.69 m | 6.29 m x 3.69 m |
| Main Level | Kitchen | 4.2 m | 2.82 m | 4.2 m x 2.82 m |
| Main Level | Dining Room | 4.67 m | 2.95 m | 4.67 m x 2.95 m |
| Main Level | Living Room | 8.74 m | 4.5 m | 8.74 m x 4.5 m |
| Main Level | Bedroom | 5.01 m | 3.97 m | 5.01 m x 3.97 m |
| Main Level | Bedroom 2 | 4.14 m | 3.47 m | 4.14 m x 3.47 m |
| Main Level | Bedroom 3 | 3.49 m | 3.21 m | 3.49 m x 3.21 m |
| Main Level | Bedroom 4 | 4.28 m | 3.62 m | 4.28 m x 3.62 m |
| Main Level | Laundry Room | 3.36 m | 1.96 m | 3.36 m x 1.96 m |
| Main Level | Sunroom | 3.59 m | 2.95 m | 3.59 m x 2.95 m |
Utilities
| Cable | Available |
| Electricity | Installed |
https://www.realtor.ca/real-estate/28806674/1048-county-rd-28-road-norfolk-langton-langton
Contact Us
Contact us for more information
Pam Matthews
Salesperson
www.facebook.com/pammatthews5600
www.instagram.com/pammatthews5600/
425 Dundas Street
Woodstock, Ontario N4S 1B8
(519) 539-6194
www.facebook.com/profile.php?id=61555302023651
Jennifer Gale
Broker of Record
425 Dundas Street
Woodstock, Ontario N4S 1B8
(519) 539-6194
www.facebook.com/profile.php?id=61555302023651

