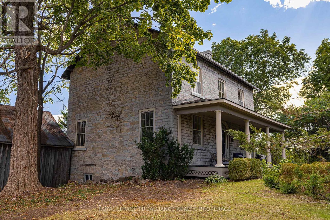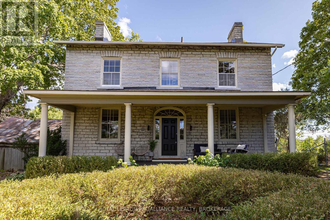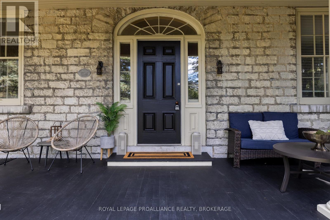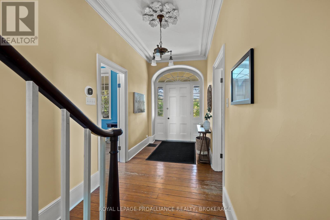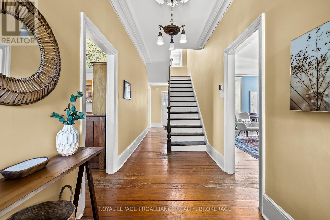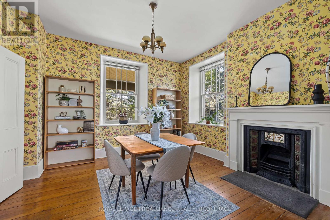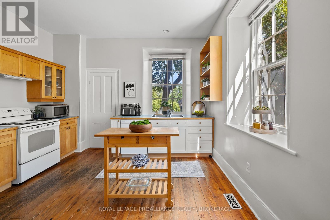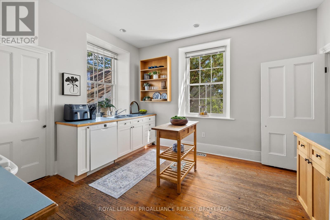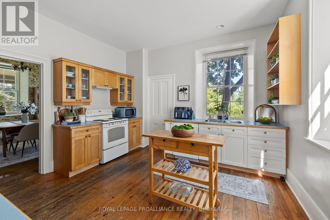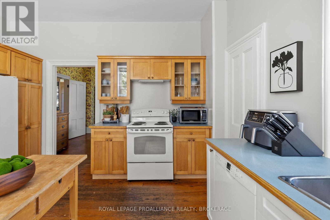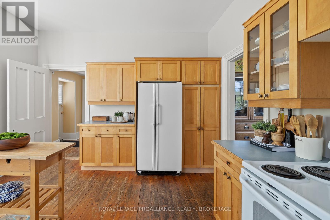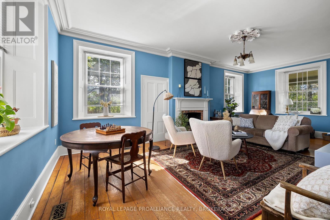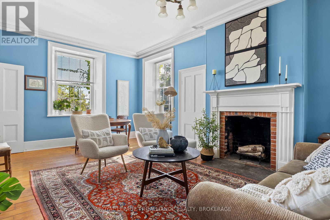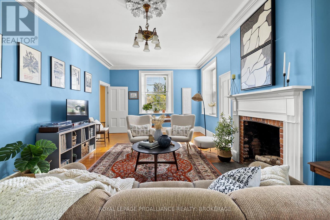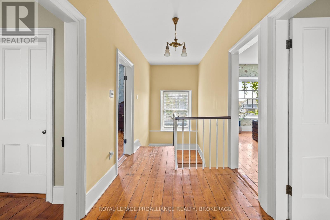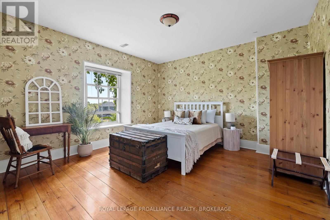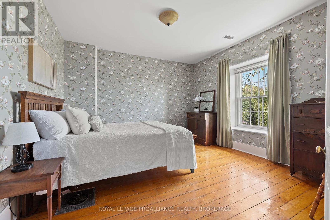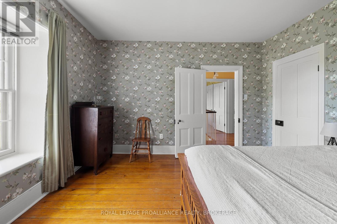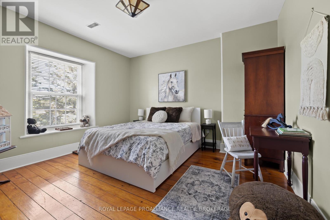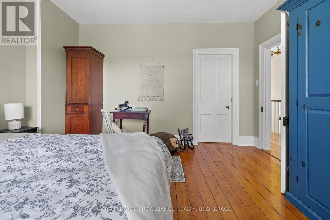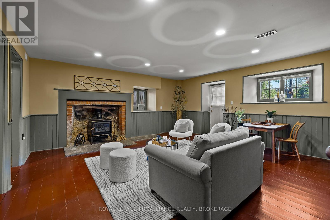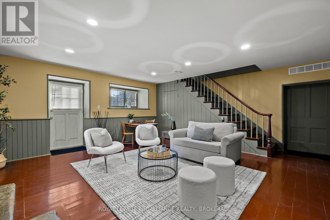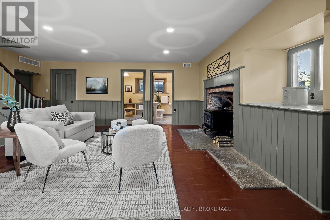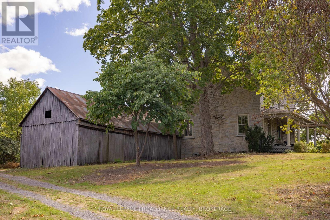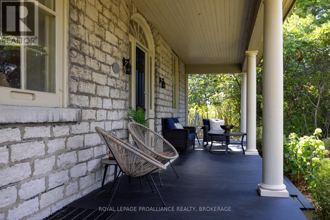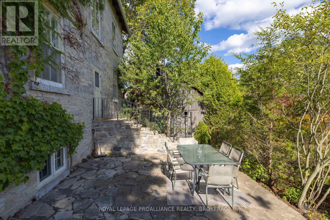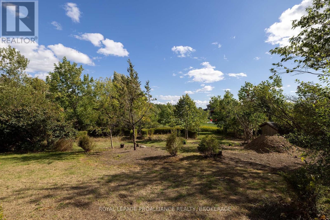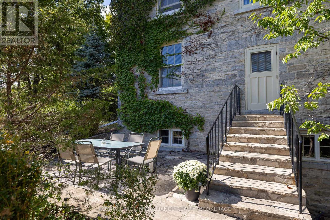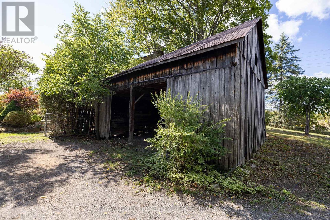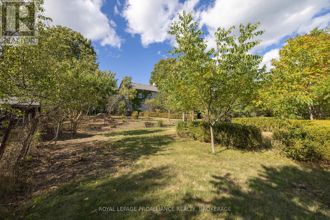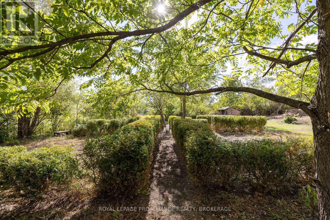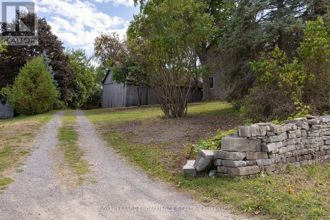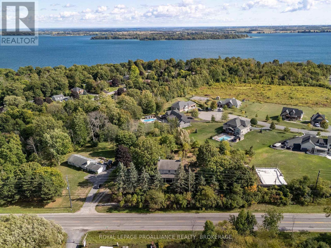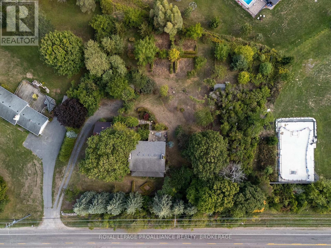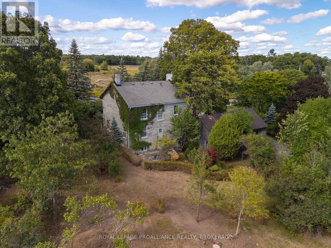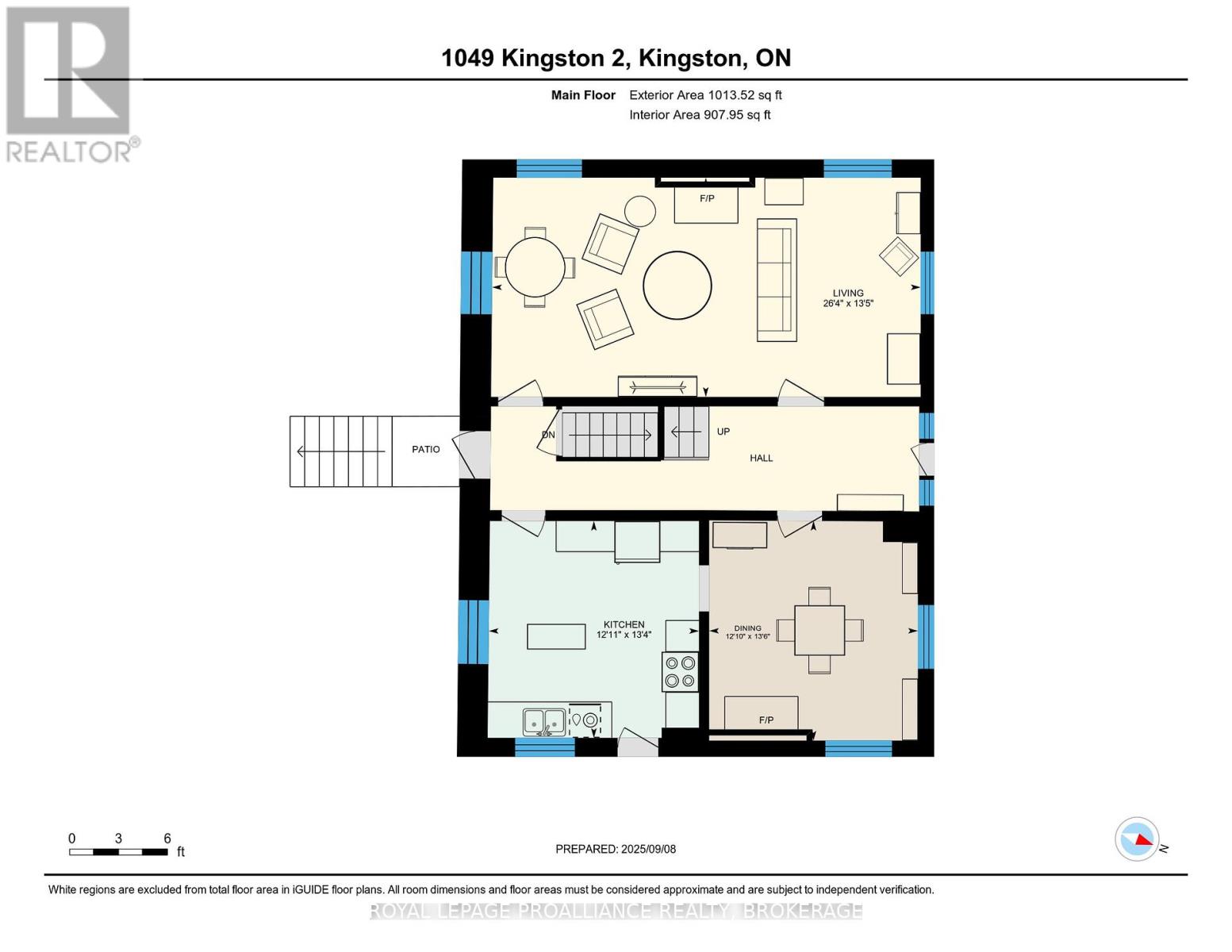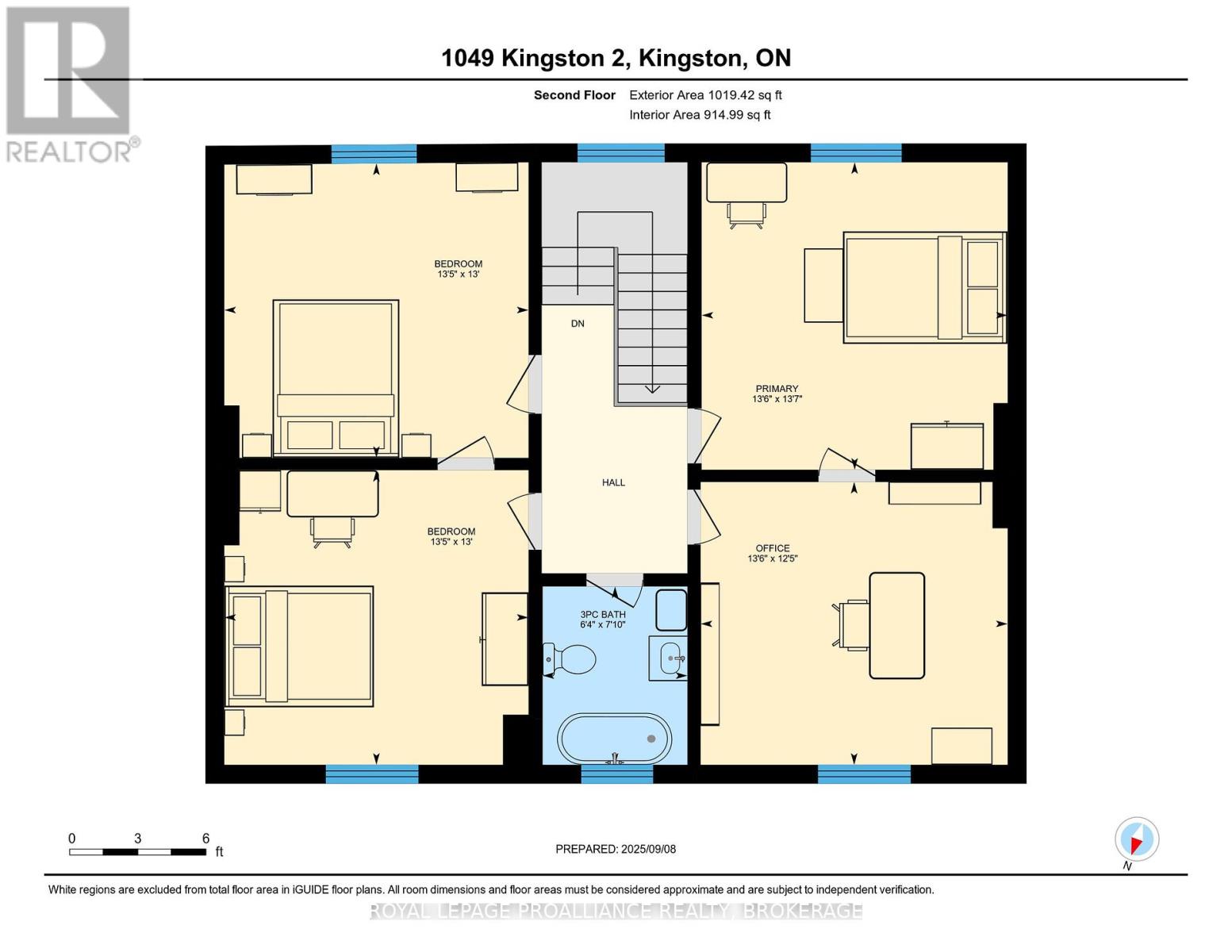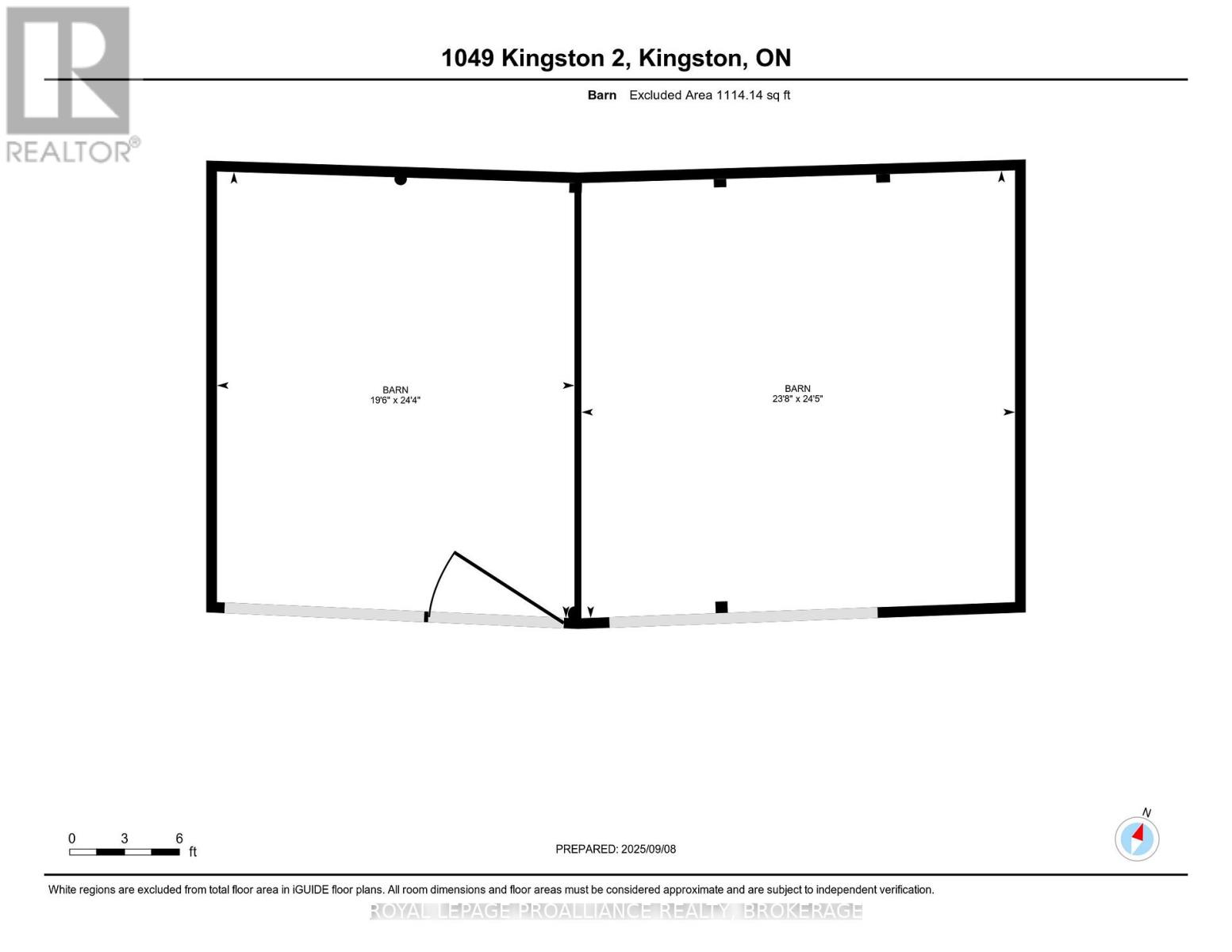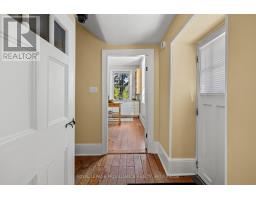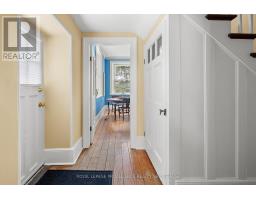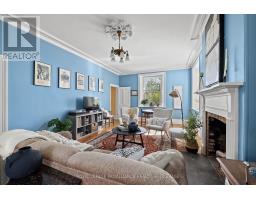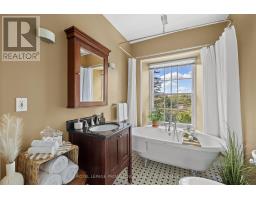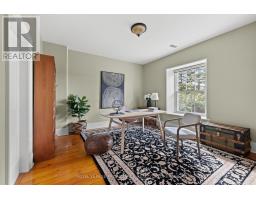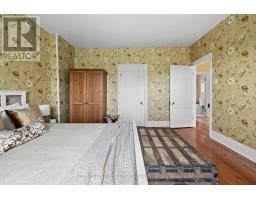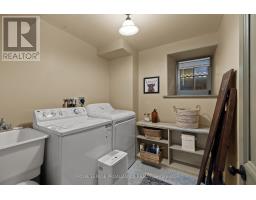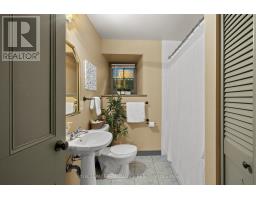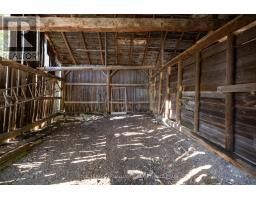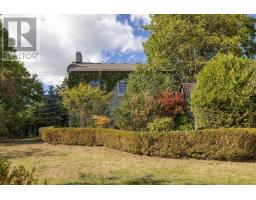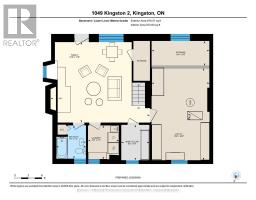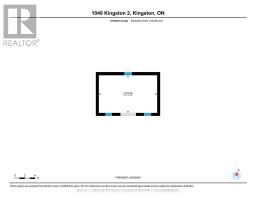1049 Highway 2 E Kingston, Ontario K7L 4V1
$935,000
The once-formal gardens that surround this intensely pretty (and nicely updated) limestone and sandstone home just east of downtown Kingston have let their guard down just slightly. A chicken coop in one corner. Geometries hinted at rather than imposed. The barn leans so casually against the house it might be about to tell a good joke. The familiar touchstones are all here; mile-wide window ledges, softwood floors worn the colour of toffee or honeycomb, the wide porch like a dinner theatre stage. But there is more to 1049 than fearsome symmetry. A fireplace divides the living and dining rooms like a warm-hearted referee. Across the hall is a more private parlour, or home office. The wallpapers are modern, high-end, but nod knowingly to the history, as if William Morris popped by to tip his cap. There are four bedrooms, with ceilings high enough to accommodate the grandest of four-poster beds, the most elaborate of libraries. And the bathroom on this level, dead-centre at the front of the house, is a period piece, with its clawfoot tub crouched beneath the window like a big white cat. The basement, home once, to Downton Abbey-level shenanigans, and steaming stock pots swinging above the fire, is a cool retreat from the upper-floor hubbub, and also where the laundry is managed. It is a rambling, stylish country home. The shooting parties are long past. The life on offer is more literary than that, more urban farmer, more university prof, more doctor. I imagine kids tearing between bedrooms, up and down the stairs; their laughter sticking to the walls. (id:50886)
Property Details
| MLS® Number | X12393348 |
| Property Type | Single Family |
| Community Name | 11 - Kingston East (Incl CFB Kingston) |
| Equipment Type | Water Heater |
| Features | Irregular Lot Size, Carpet Free |
| Parking Space Total | 4 |
| Rental Equipment Type | Water Heater |
| Structure | Patio(s), Barn |
Building
| Bathroom Total | 2 |
| Bedrooms Above Ground | 4 |
| Bedrooms Total | 4 |
| Age | 100+ Years |
| Amenities | Fireplace(s) |
| Appliances | Dryer, Stove, Washer, Refrigerator |
| Basement Development | Finished |
| Basement Features | Walk Out |
| Basement Type | N/a (finished) |
| Construction Style Attachment | Detached |
| Exterior Finish | Stone |
| Fireplace Present | Yes |
| Foundation Type | Stone |
| Heating Fuel | Natural Gas |
| Heating Type | Forced Air |
| Stories Total | 2 |
| Size Interior | 2,000 - 2,500 Ft2 |
| Type | House |
| Utility Water | Municipal Water |
Parking
| No Garage |
Land
| Acreage | No |
| Fence Type | Partially Fenced |
| Landscape Features | Landscaped |
| Sewer | Sanitary Sewer |
| Size Depth | 185 Ft ,6 In |
| Size Frontage | 214 Ft ,6 In |
| Size Irregular | 214.5 X 185.5 Ft |
| Size Total Text | 214.5 X 185.5 Ft |
Rooms
| Level | Type | Length | Width | Dimensions |
|---|---|---|---|---|
| Second Level | Bathroom | 2.39 m | 1.94 m | 2.39 m x 1.94 m |
| Second Level | Bedroom | 3.95 m | 4.08 m | 3.95 m x 4.08 m |
| Second Level | Bedroom | 3.96 m | 4.08 m | 3.96 m x 4.08 m |
| Second Level | Office | 3.8 m | 4.12 m | 3.8 m x 4.12 m |
| Second Level | Primary Bedroom | 4.13 m | 4.11 m | 4.13 m x 4.11 m |
| Basement | Laundry Room | 2.26 m | 2.07 m | 2.26 m x 2.07 m |
| Basement | Other | 1.66 m | 3.86 m | 1.66 m x 3.86 m |
| Basement | Utility Room | 6.15 m | 3.86 m | 6.15 m x 3.86 m |
| Basement | Other | 2.36 m | 1.88 m | 2.36 m x 1.88 m |
| Basement | Bathroom | 2.22 m | 1.99 m | 2.22 m x 1.99 m |
| Basement | Family Room | 5.38 m | 6.64 m | 5.38 m x 6.64 m |
| Main Level | Dining Room | 3.91 m | 4.11 m | 3.91 m x 4.11 m |
| Main Level | Kitchen | 3.93 m | 4.06 m | 3.93 m x 4.06 m |
| Main Level | Living Room | 8.02 m | 4.1 m | 8.02 m x 4.1 m |
Contact Us
Contact us for more information
Mark Sinnett
Salesperson
www.machinesforlivingin.com/
80 Queen St
Kingston, Ontario K7K 6W7
(613) 544-4141
www.discoverroyallepage.ca/

