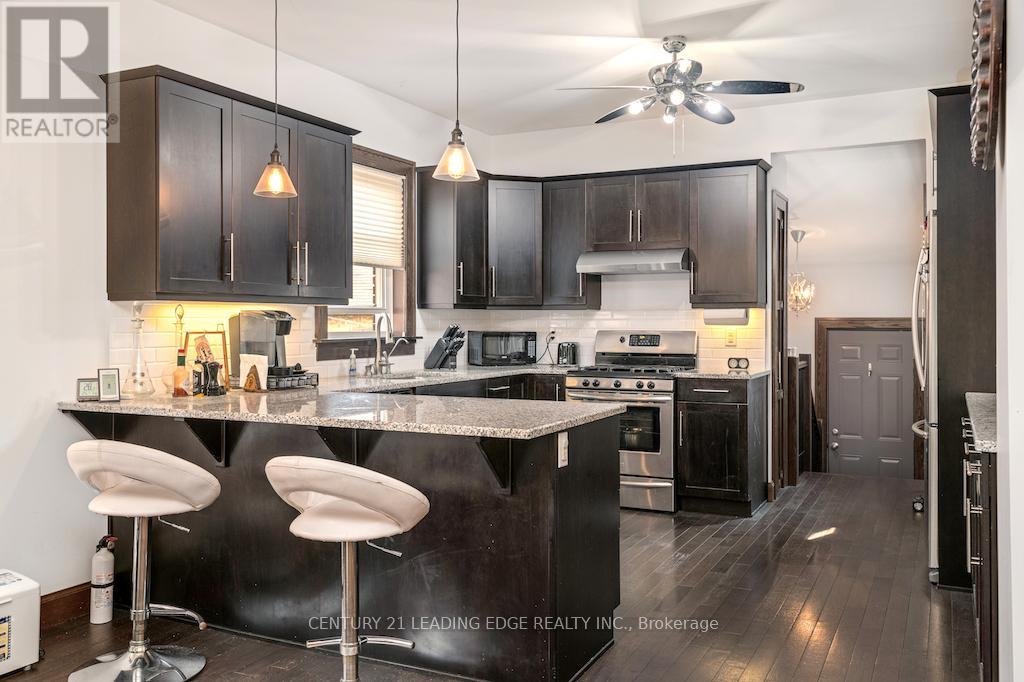1049 Windermere Road Windsor, Ontario N8Y 3E5
$474,900
COME AND SEE THIS BEAUTIFUL GEM IN THE HEART OF MAGNIFICENT WALKERVILLE! LOCATED STEPS TO WILLISTEAD PARK, MANY SHOPS, RESTAURANTS AND SCHOOLS! THIS HOME FEATURES A STUNNING OPEN CONCEPT KITCHEN WITH GRANITE COUNTERTOPS, TWO SPACIOUS AND LOVELY BEDROOMS, AND A THIRD BEDROOM ON THE LOWER LEVEL ALONG WITH A FAMILY ROOM AND OFFICE AREA! THIS HOME WAS PROFESSIONALLY RENOVATED BUT CARE WAS TAKEN TO MAINTAIN ITS ORIGINAL CHARACTER AND BEAUTY! FEATURES INCLUDE BEAUTIFUL HARDWOOD FLOORS WITH TRIMMING, NEW PLUMBING, WIRING, HVAC, WINDOWS, INSULATION AND MANY MORE FEATURES! ALSO NEW SOD AND LANDSCAPING IN THE BACK, ALARM SYSTEM AND SINGLE CAR GARAGE WITH AUTOMATIC DOOR OPENER. DO NOT MISS THIS OPPORTUNITY TO BE IN THE HEART OF WINDSOR'S MOST SOUGHT-AFTER AREA! (id:50886)
Property Details
| MLS® Number | X12171786 |
| Property Type | Single Family |
| Parking Space Total | 1 |
| Structure | Deck, Porch |
Building
| Bathroom Total | 1 |
| Bedrooms Above Ground | 2 |
| Bedrooms Below Ground | 1 |
| Bedrooms Total | 3 |
| Appliances | Garage Door Opener Remote(s), Water Heater |
| Architectural Style | Bungalow |
| Basement Development | Partially Finished |
| Basement Type | N/a (partially Finished) |
| Construction Style Attachment | Detached |
| Cooling Type | Central Air Conditioning |
| Exterior Finish | Brick |
| Foundation Type | Block |
| Heating Fuel | Natural Gas |
| Heating Type | Forced Air |
| Stories Total | 1 |
| Size Interior | 700 - 1,100 Ft2 |
| Type | House |
| Utility Water | Municipal Water |
Parking
| Detached Garage | |
| Garage | |
| Street |
Land
| Acreage | No |
| Landscape Features | Landscaped |
| Sewer | Sanitary Sewer |
| Size Depth | 95 Ft |
| Size Frontage | 30 Ft |
| Size Irregular | 30 X 95 Ft |
| Size Total Text | 30 X 95 Ft |
Rooms
| Level | Type | Length | Width | Dimensions |
|---|---|---|---|---|
| Basement | Other | Measurements not available | ||
| Basement | Family Room | Measurements not available | ||
| Basement | Bedroom | Measurements not available | ||
| Basement | Laundry Room | Measurements not available | ||
| Basement | Utility Room | Measurements not available | ||
| Main Level | Living Room | Measurements not available | ||
| Main Level | Bathroom | Measurements not available | ||
| Main Level | Bedroom 2 | Measurements not available | ||
| Main Level | Kitchen | Measurements not available | ||
| Main Level | Dining Room | Measurements not available | ||
| Main Level | Bathroom | Measurements not available |
Utilities
| Cable | Available |
| Sewer | Installed |
https://www.realtor.ca/real-estate/28363521/1049-windermere-road-windsor
Contact Us
Contact us for more information
Nick Bassakos
Salesperson
165 Main Street North
Markham, Ontario L3P 1Y2
(905) 471-2121
(905) 471-0832
leadingedgerealty.c21.ca



































