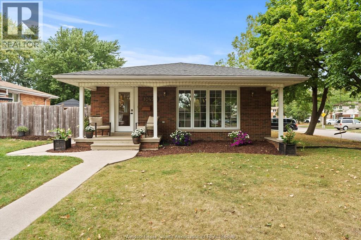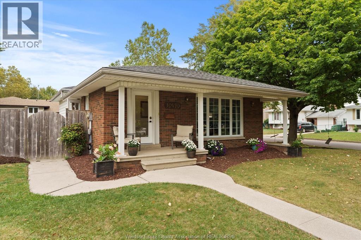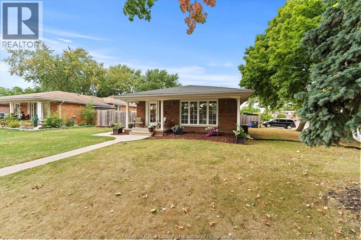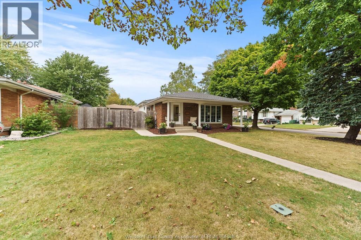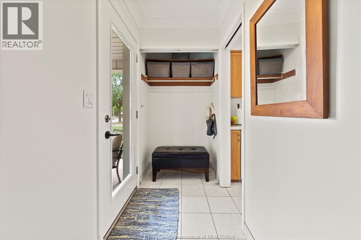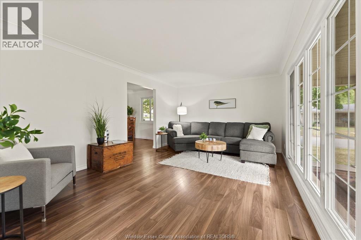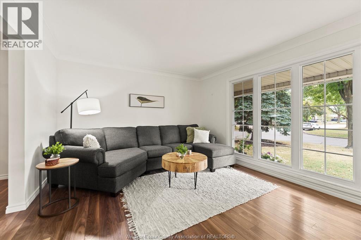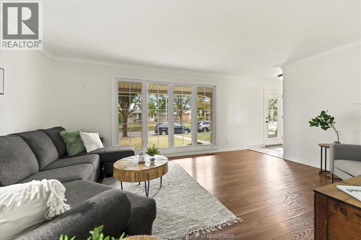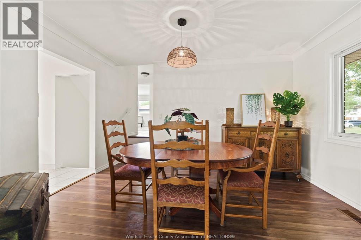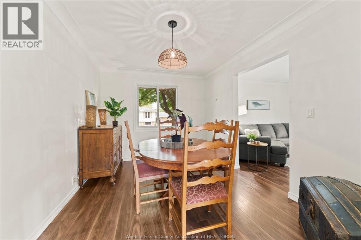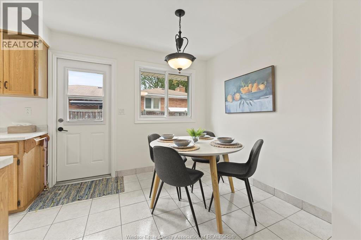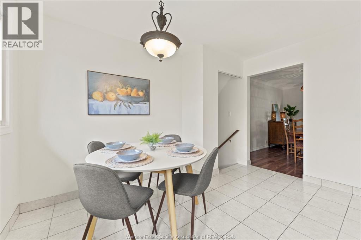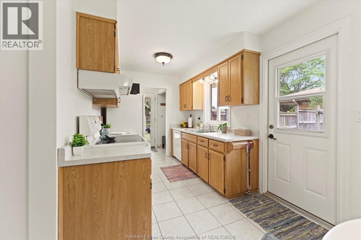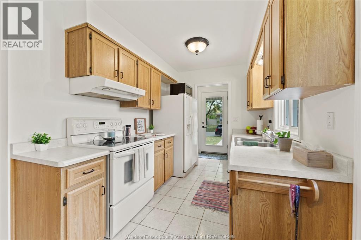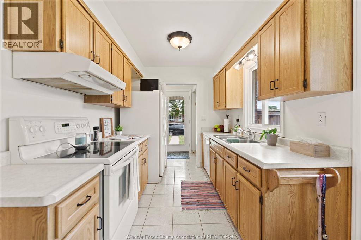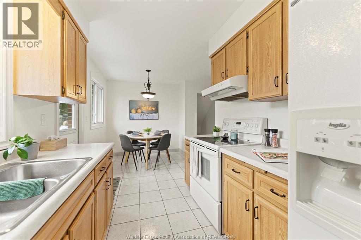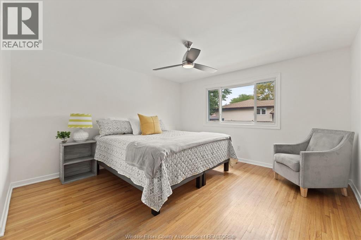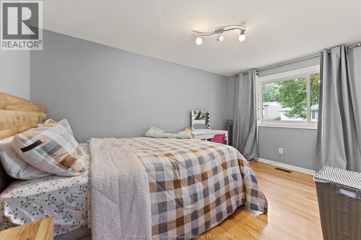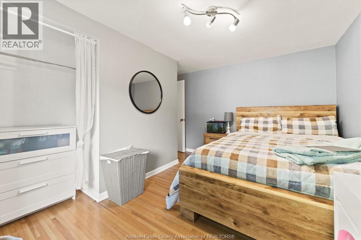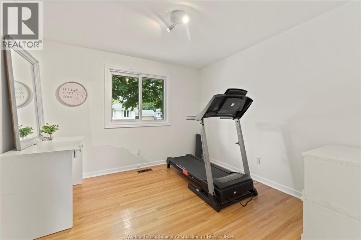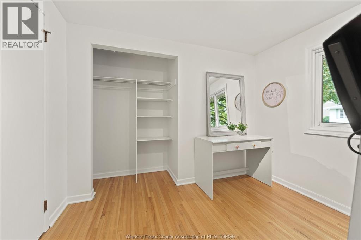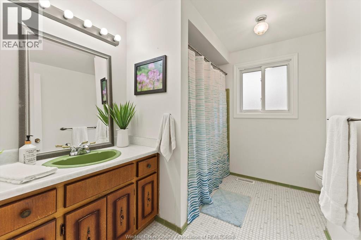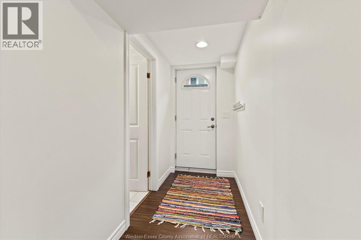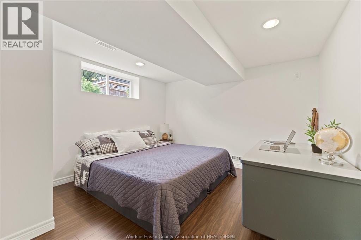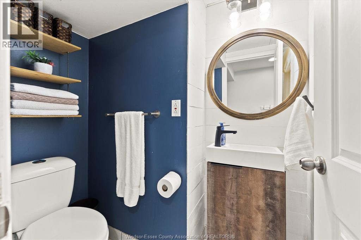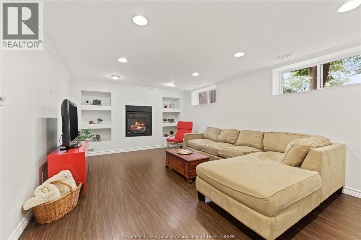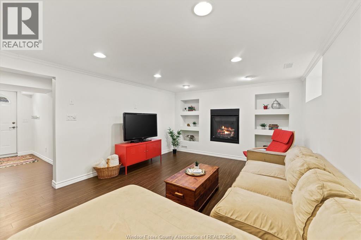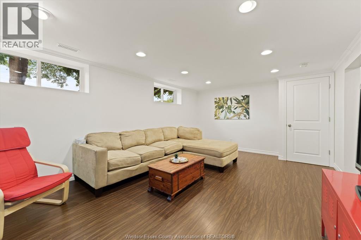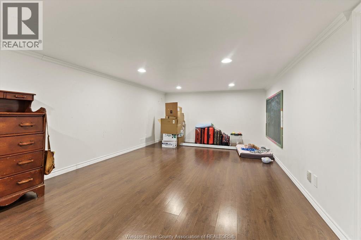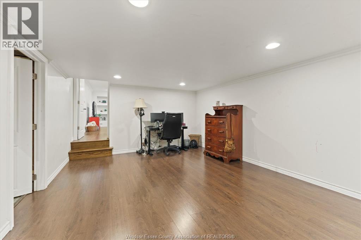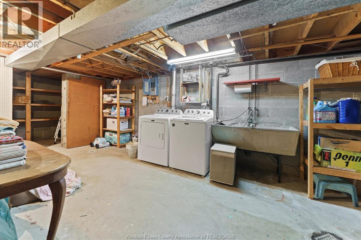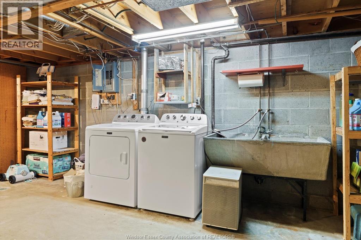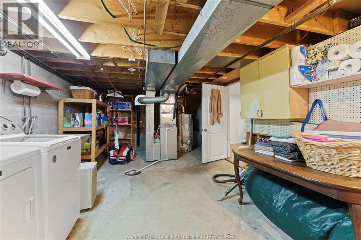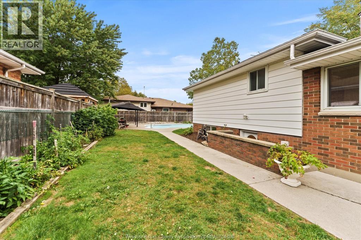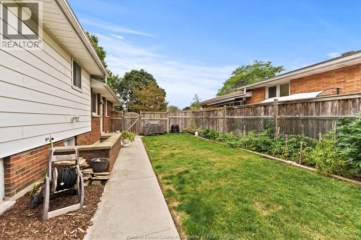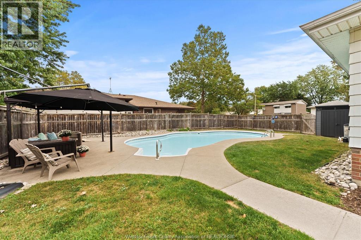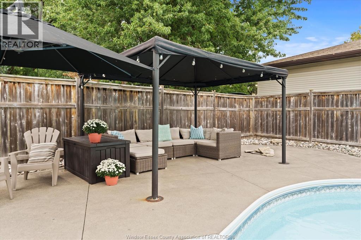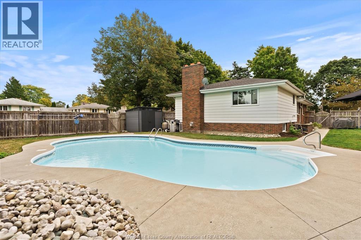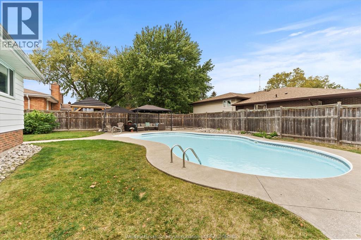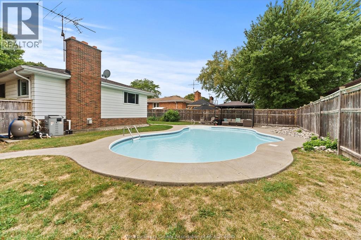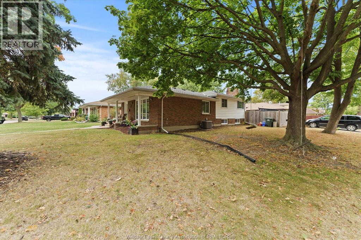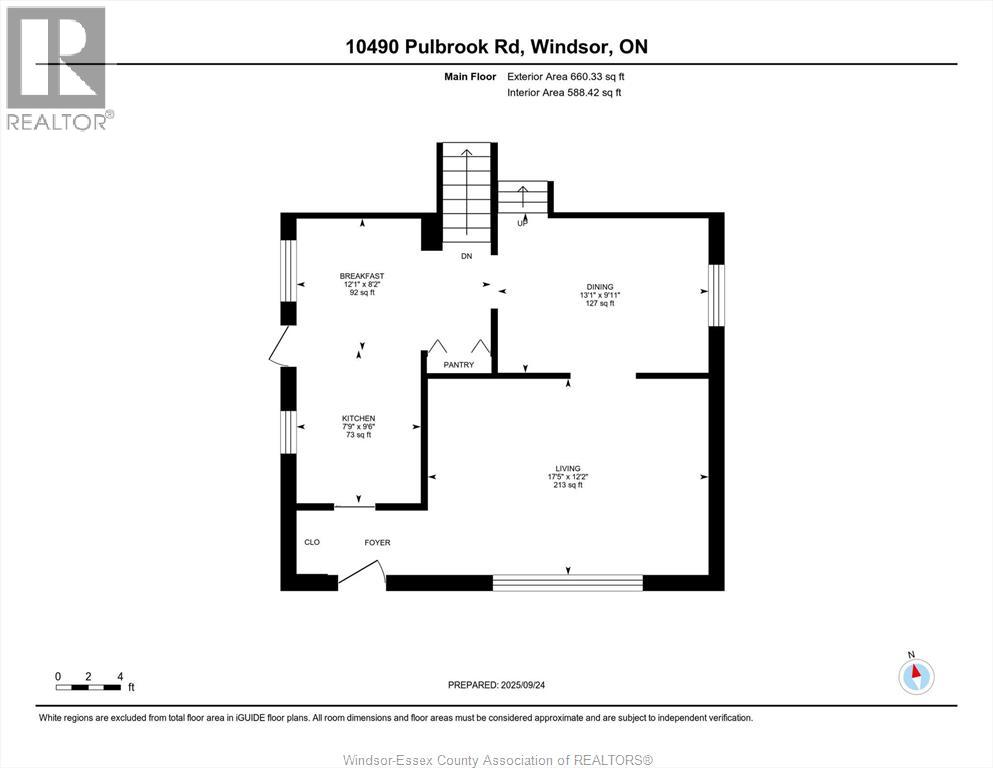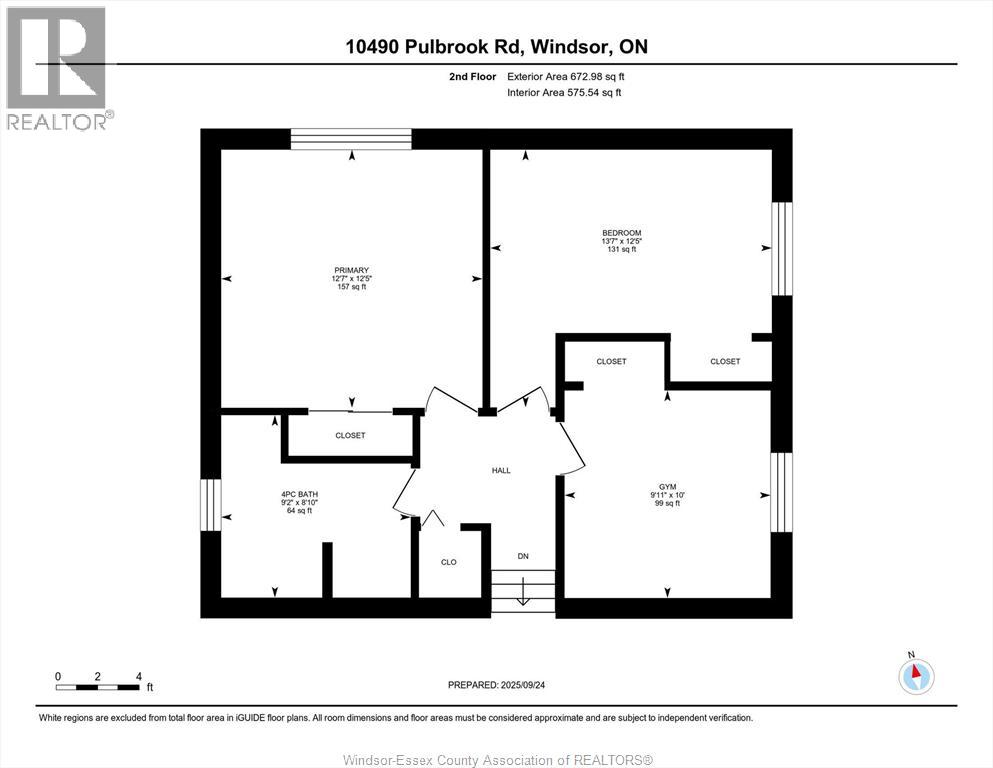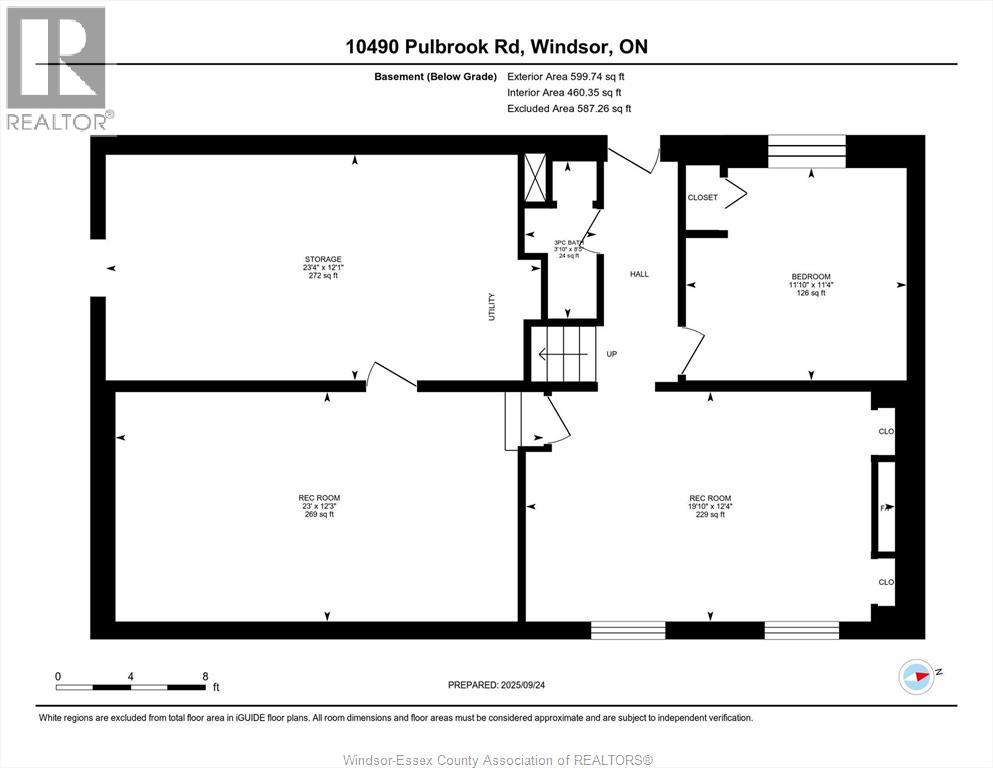10490 Pulbrook Road Windsor, Ontario N8R 1C3
$489,500
Move-in ready in the heart of Forest Glade! This beautifully maintained 4-level backsplit offers 3+1 bedrooms, 2 full baths, and plenty of space for the whole family. Freshly painted with an updated furnace and A/C, this home is truly turn-key. The main floor features bright living and formal dining room with newer laminate flooring, modern KIT w/ eating area. While the upper level boasts 3 spacious bedrooms with hardwood floors. The lower level showcases a warm and inviting family room with a cozy gas fireplace, an additional bedroom, and a second full bath. Bonus grade entry to the rear yard. The 4th level is partially finished with a recreation room, laundry and provides excellent storage space. Outside, enjoy your fully fenced yard with a gazebo and inground pool—perfect for entertaining or relaxing. Situated on a generous corner lot, this home is sure to impress! Call today for your personal showing. AC rental is $84.74 per month. (id:50886)
Property Details
| MLS® Number | 25024318 |
| Property Type | Single Family |
| Equipment Type | Air Conditioner |
| Features | Side Driveway |
| Pool Type | Inground Pool |
| Rental Equipment Type | Air Conditioner |
Building
| Bathroom Total | 2 |
| Bedrooms Above Ground | 3 |
| Bedrooms Below Ground | 1 |
| Bedrooms Total | 4 |
| Architectural Style | 4 Level |
| Constructed Date | 1971 |
| Construction Style Attachment | Detached |
| Construction Style Split Level | Backsplit |
| Cooling Type | Central Air Conditioning |
| Exterior Finish | Aluminum/vinyl, Brick |
| Fireplace Fuel | Gas |
| Fireplace Present | Yes |
| Fireplace Type | Direct Vent |
| Flooring Type | Ceramic/porcelain, Hardwood, Laminate |
| Foundation Type | Block |
| Heating Fuel | Natural Gas |
| Heating Type | Forced Air, Furnace |
| Size Interior | 1,231 Ft2 |
| Total Finished Area | 1231 Sqft |
Land
| Acreage | No |
| Fence Type | Fence |
| Landscape Features | Landscaped |
| Size Irregular | 61.71 X Irregular / 0.172 Ac |
| Size Total Text | 61.71 X Irregular / 0.172 Ac |
| Zoning Description | Res |
Rooms
| Level | Type | Length | Width | Dimensions |
|---|---|---|---|---|
| Second Level | 4pc Bathroom | Measurements not available | ||
| Second Level | Bedroom | Measurements not available | ||
| Second Level | Bedroom | Measurements not available | ||
| Second Level | Bedroom | Measurements not available | ||
| Third Level | 3pc Bathroom | Measurements not available | ||
| Third Level | Bedroom | Measurements not available | ||
| Third Level | Family Room/fireplace | Measurements not available | ||
| Fourth Level | Storage | Measurements not available | ||
| Fourth Level | Laundry Room | Measurements not available | ||
| Fourth Level | Recreation Room | Measurements not available | ||
| Main Level | Eating Area | Measurements not available | ||
| Main Level | Kitchen | Measurements not available | ||
| Main Level | Dining Room | Measurements not available | ||
| Main Level | Living Room | Measurements not available | ||
| Main Level | Foyer | Measurements not available |
https://www.realtor.ca/real-estate/28905265/10490-pulbrook-road-windsor
Contact Us
Contact us for more information
Sarah Mitchell
Sales Person
1350 Provincial
Windsor, Ontario N8W 5W1
(519) 948-5300
(519) 948-1619
Jocelyn Brett
Broker
jocelynbrett.rlpbinder.ca/
www.instagram.com/jocelynbrett/
13158 Tecumseh Road East
Tecumseh, Ontario N8N 3T6
(519) 735-7222
(519) 735-7822

