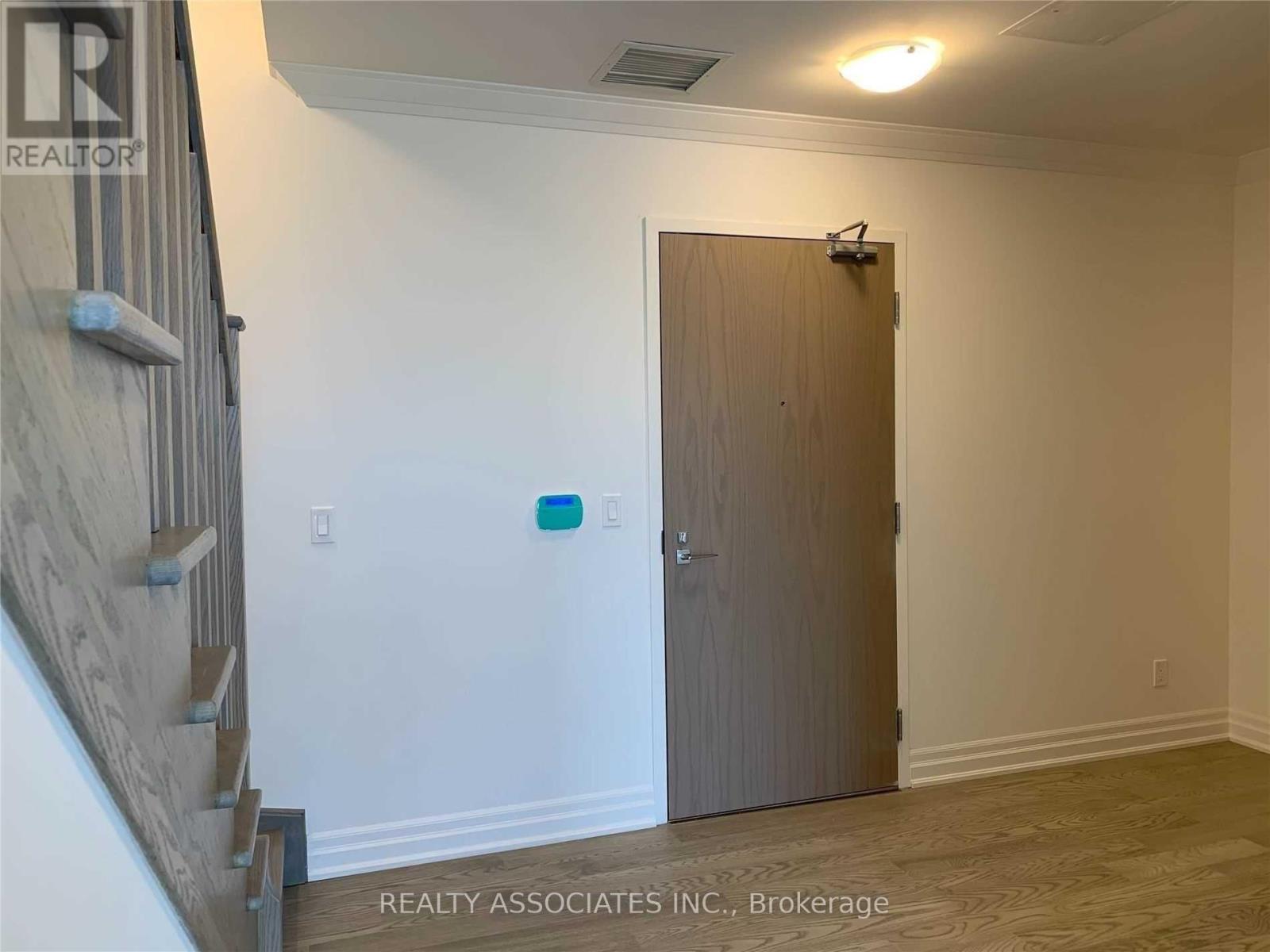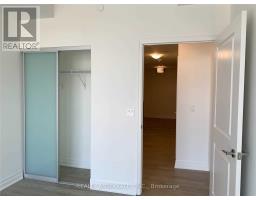104c - 18 Rouge Valley Drive W Markham, Ontario L6G 0B6
3 Bedroom
3 Bathroom
1399.9886 - 1598.9864 sqft
Central Air Conditioning
Forced Air
$3,600 Monthly
9-Ft Ceiling, Hardwood Floor Throughout, Frosted Glass Sliding Closet Doors, Quartz Top Kitchen Island, 24-Hr Concierge, Upgraded Lights & Stairs. Upgraded Blinds. 1Parking + 1 Locker. Close To Go Train, York U, Shopping Area, Etc. **** EXTRAS **** Front Loading Washer & Dryer. B/I Kitchen Appliances- Fridge, Stove, Dishwasher, Microwave. (id:50886)
Property Details
| MLS® Number | N11887389 |
| Property Type | Single Family |
| Community Name | Unionville |
| CommunityFeatures | Pets Not Allowed |
| ParkingSpaceTotal | 1 |
Building
| BathroomTotal | 3 |
| BedroomsAboveGround | 2 |
| BedroomsBelowGround | 1 |
| BedroomsTotal | 3 |
| Amenities | Storage - Locker |
| Appliances | Oven - Built-in, Range |
| CoolingType | Central Air Conditioning |
| ExteriorFinish | Brick, Concrete |
| FlooringType | Hardwood |
| HeatingFuel | Electric |
| HeatingType | Forced Air |
| StoriesTotal | 2 |
| SizeInterior | 1399.9886 - 1598.9864 Sqft |
| Type | Row / Townhouse |
Parking
| Underground |
Land
| Acreage | No |
Rooms
| Level | Type | Length | Width | Dimensions |
|---|---|---|---|---|
| Second Level | Primary Bedroom | 3.17 m | 4.52 m | 3.17 m x 4.52 m |
| Second Level | Bedroom 2 | 3.07 m | 3.51 m | 3.07 m x 3.51 m |
| Second Level | Den | 3.3 m | 2.51 m | 3.3 m x 2.51 m |
| Main Level | Living Room | 6.3 m | 7 m | 6.3 m x 7 m |
| Main Level | Dining Room | 6.3 m | 7 m | 6.3 m x 7 m |
| Main Level | Kitchen | 6.3 m | 7 m | 6.3 m x 7 m |
Interested?
Contact us for more information
Margie Lam
Salesperson
Realty Associates Inc.
8901 Woodbine Ave Ste 224
Markham, Ontario L3R 9Y4
8901 Woodbine Ave Ste 224
Markham, Ontario L3R 9Y4











































