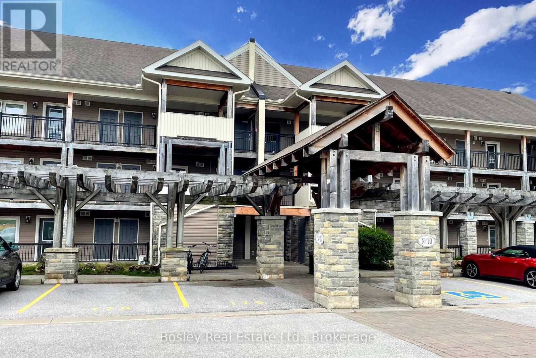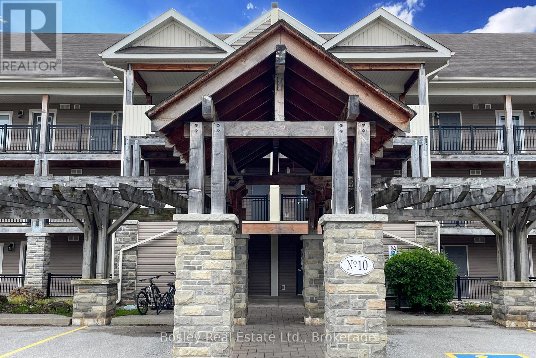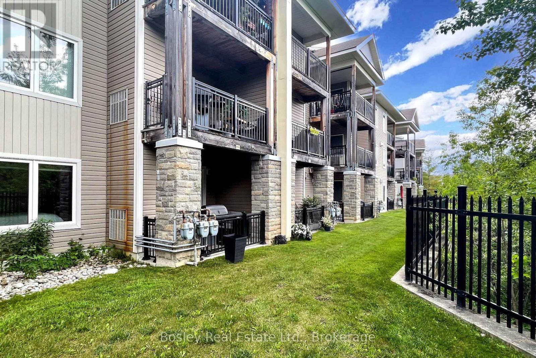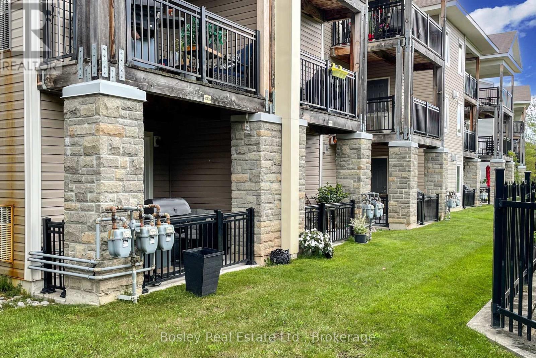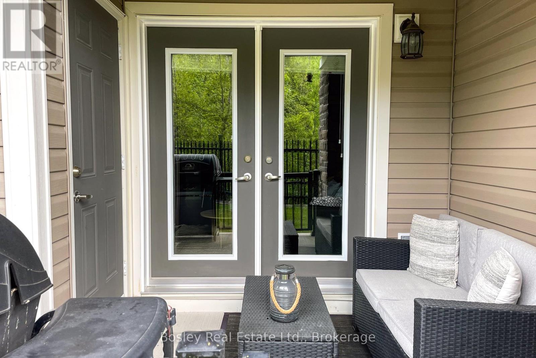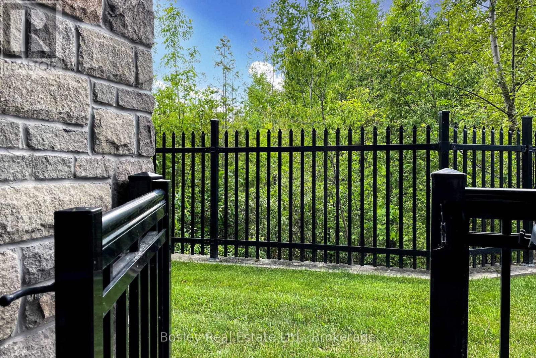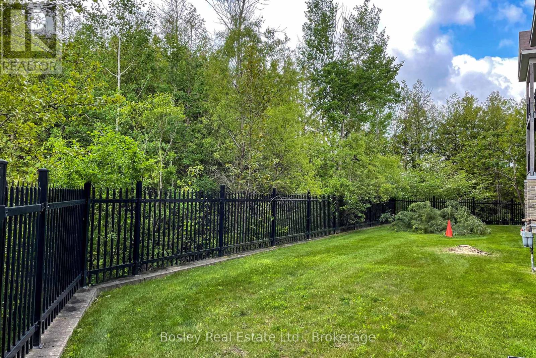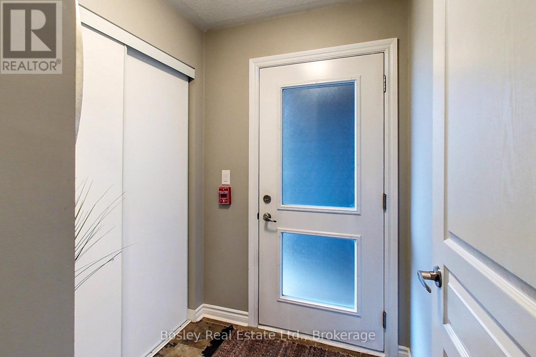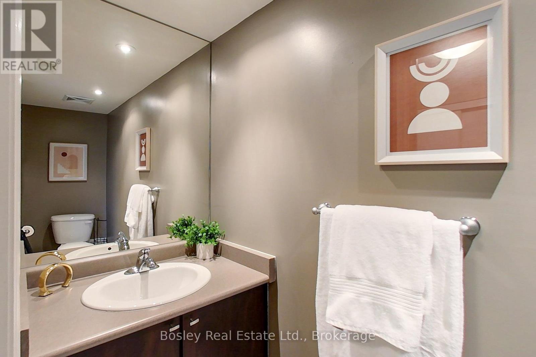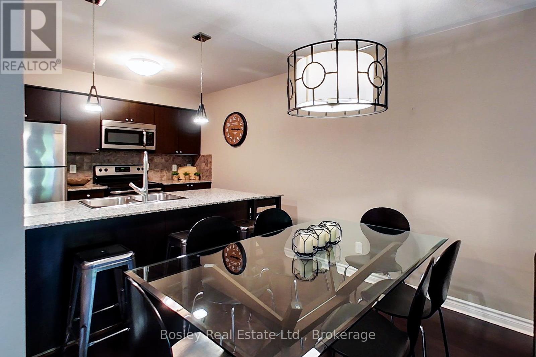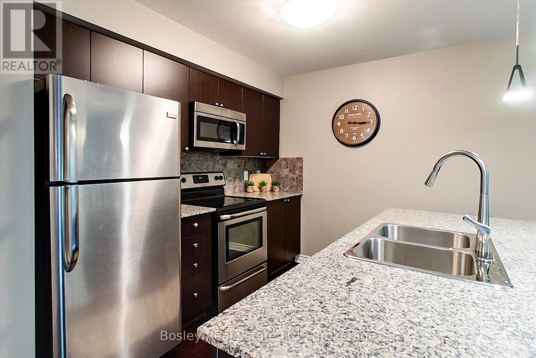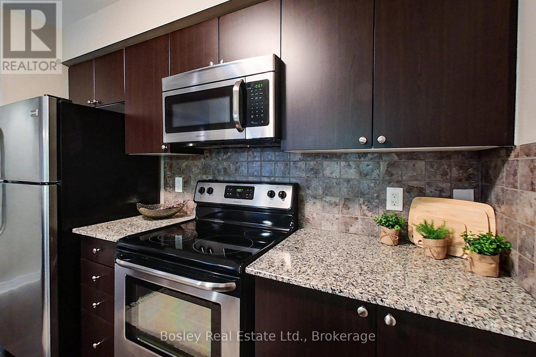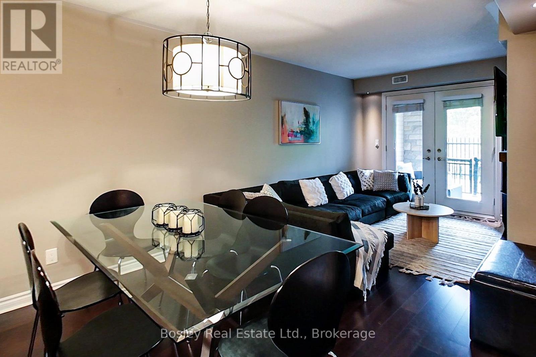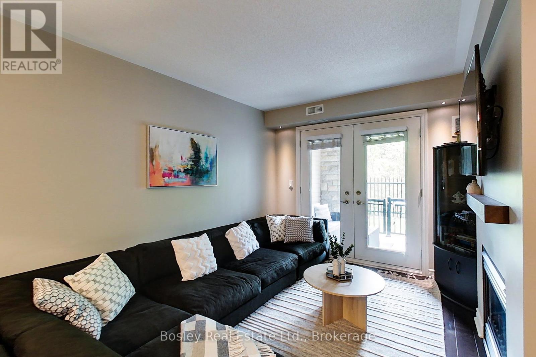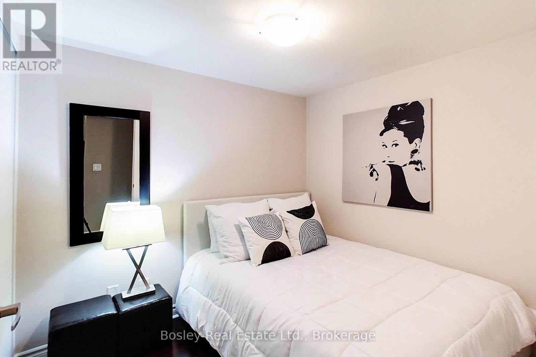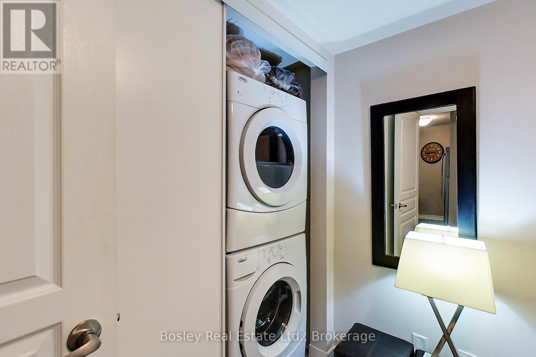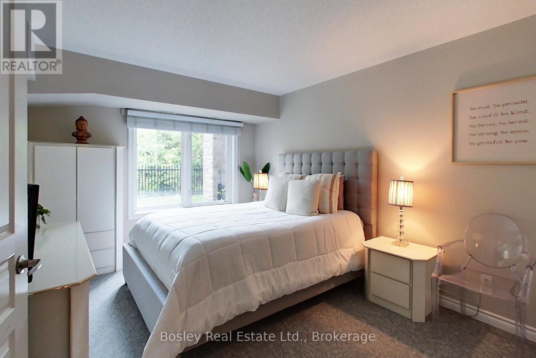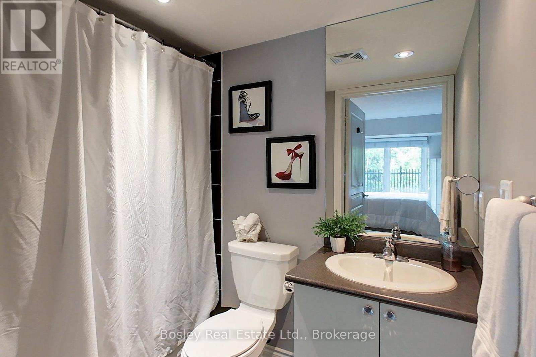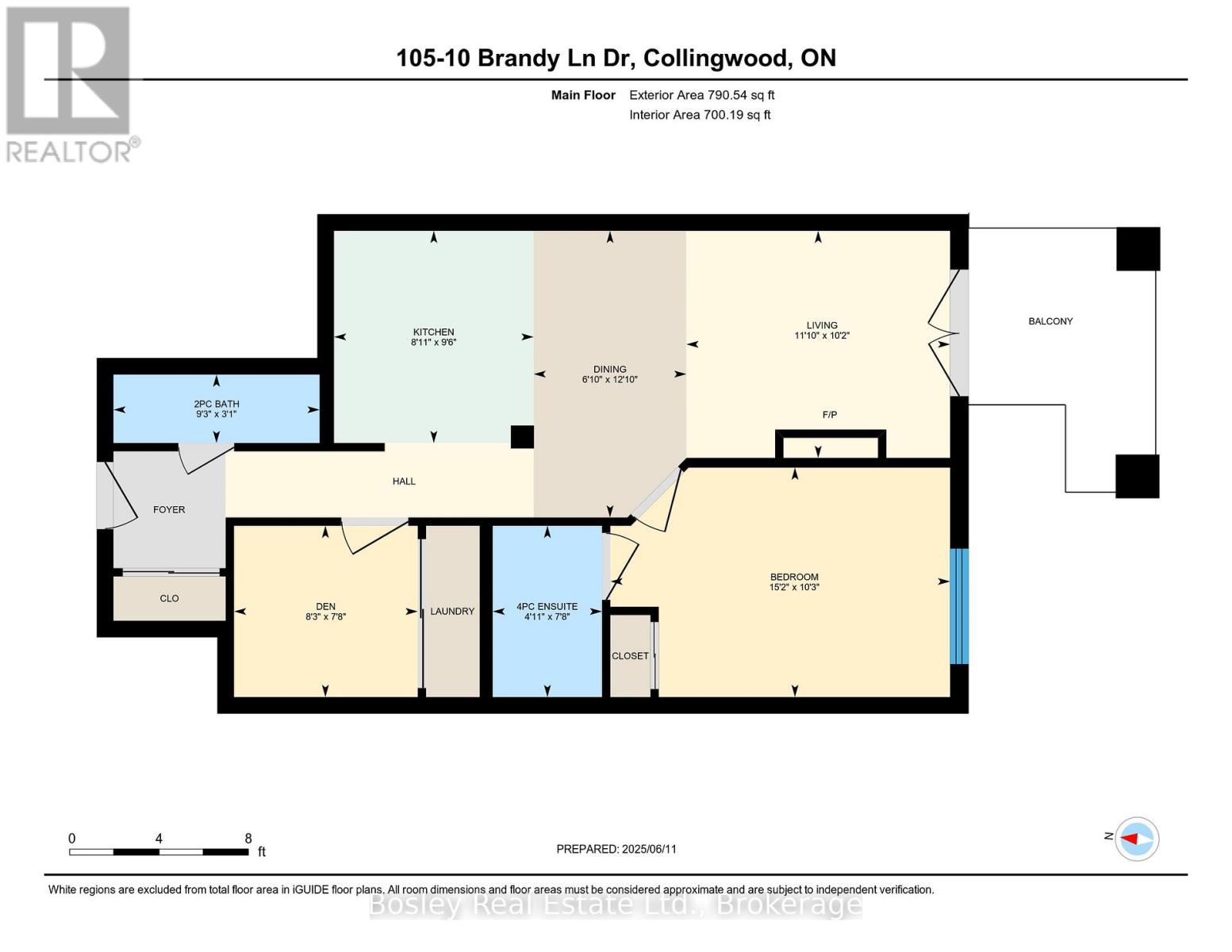105 - 10 Brandy Lane Drive Collingwood, Ontario L9Y 0X4
$449,000Maintenance, Water
$352.06 Monthly
Maintenance, Water
$352.06 MonthlyWelcome to 10 Brandy Lane Drive #105 a stylish and functional ground-floor condo in one of Collingwoods most desirable and quiet communities. This spacious 1-bedroom plus enclosed den offers a versatile layout, with the den featuring a closet and door, making it ideal as a guest room, home office, or second bedroom alternative. Enjoy seamless main-floor living with easy access from your front door and walk-out to a private covered terrace that backs onto the scenic trail system perfect for your gas BBQ with hook up , morning coffees, and peaceful time in nature. The open-concept layout is cozy and welcoming, with one full bath and a convenient half bath for guests. This well-managed complex features year-round outdoor pool access, a library, and an exercise room, all with low monthly maintenance fees of just $353 including water. You'll also enjoy an owned parking spot directly out front, making day-to-day living even easier. Only minutes to downtown Collingwood and 10 minutes to Blue Mountain, this furnished unit is the perfect full-time home or weekend retreat just move in and start enjoying the lifestyle Collingwood has to offer. (id:50886)
Property Details
| MLS® Number | S12214215 |
| Property Type | Single Family |
| Community Name | Collingwood |
| Amenities Near By | Beach, Ski Area |
| Community Features | Pet Restrictions |
| Equipment Type | Water Heater - Electric |
| Features | Wooded Area, Flat Site, Conservation/green Belt, In Suite Laundry |
| Parking Space Total | 1 |
| Pool Type | Outdoor Pool |
| Rental Equipment Type | Water Heater - Electric |
Building
| Bathroom Total | 2 |
| Bedrooms Above Ground | 1 |
| Bedrooms Below Ground | 1 |
| Bedrooms Total | 2 |
| Age | 11 To 15 Years |
| Amenities | Exercise Centre, Fireplace(s), Storage - Locker |
| Appliances | Dishwasher, Dryer, Furniture, Microwave, Stove, Washer, Refrigerator |
| Architectural Style | Bungalow |
| Cooling Type | Central Air Conditioning |
| Exterior Finish | Brick, Vinyl Siding |
| Fireplace Present | Yes |
| Fireplace Total | 1 |
| Half Bath Total | 1 |
| Heating Fuel | Natural Gas |
| Heating Type | Forced Air |
| Stories Total | 1 |
| Size Interior | 700 - 799 Ft2 |
Parking
| No Garage |
Land
| Acreage | No |
| Land Amenities | Beach, Ski Area |
Rooms
| Level | Type | Length | Width | Dimensions |
|---|---|---|---|---|
| Other | Bathroom | 0.94 m | 2.82 m | 0.94 m x 2.82 m |
| Other | Bathroom | 2.34 m | 1.49 m | 2.34 m x 1.49 m |
| Other | Bedroom | 3.14 m | 4.63 m | 3.14 m x 4.63 m |
| Other | Den | 2.34 m | 2.5 m | 2.34 m x 2.5 m |
| Other | Dining Room | 3.9 m | 2.07 m | 3.9 m x 2.07 m |
| Other | Kitchen | 2.9 m | 2.71 m | 2.9 m x 2.71 m |
| Other | Living Room | 3.11 m | 3.6 m | 3.11 m x 3.6 m |
https://www.realtor.ca/real-estate/28454600/105-10-brandy-lane-drive-collingwood-collingwood
Contact Us
Contact us for more information
Jenna Davis
Salesperson
www.youtube.com/embed/4V3qaSI2lk4
www.jennadavisrealestate.com/
www.facebook.com/profile.php?id=61556799009493&mibextid=LQQJ4d
www.instagram.com/jend_48?igsh=emZ0YzNnd3kwOGxz&utm_source=qr
276 Ste Marie Street
Collingwood, Ontario L9Y 3K7
(705) 444-9990
(416) 322-8800
www.bosleyrealestate.com/

