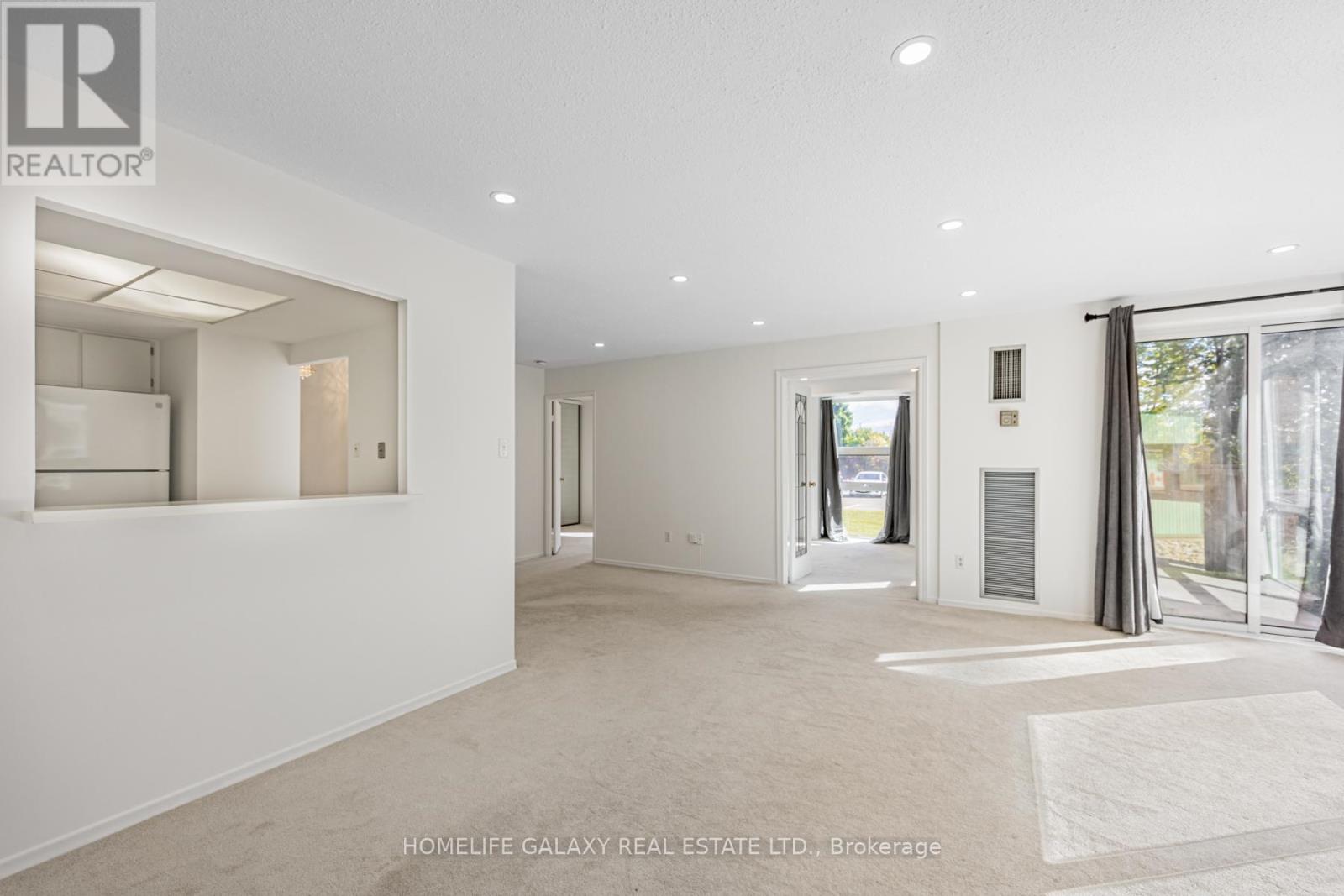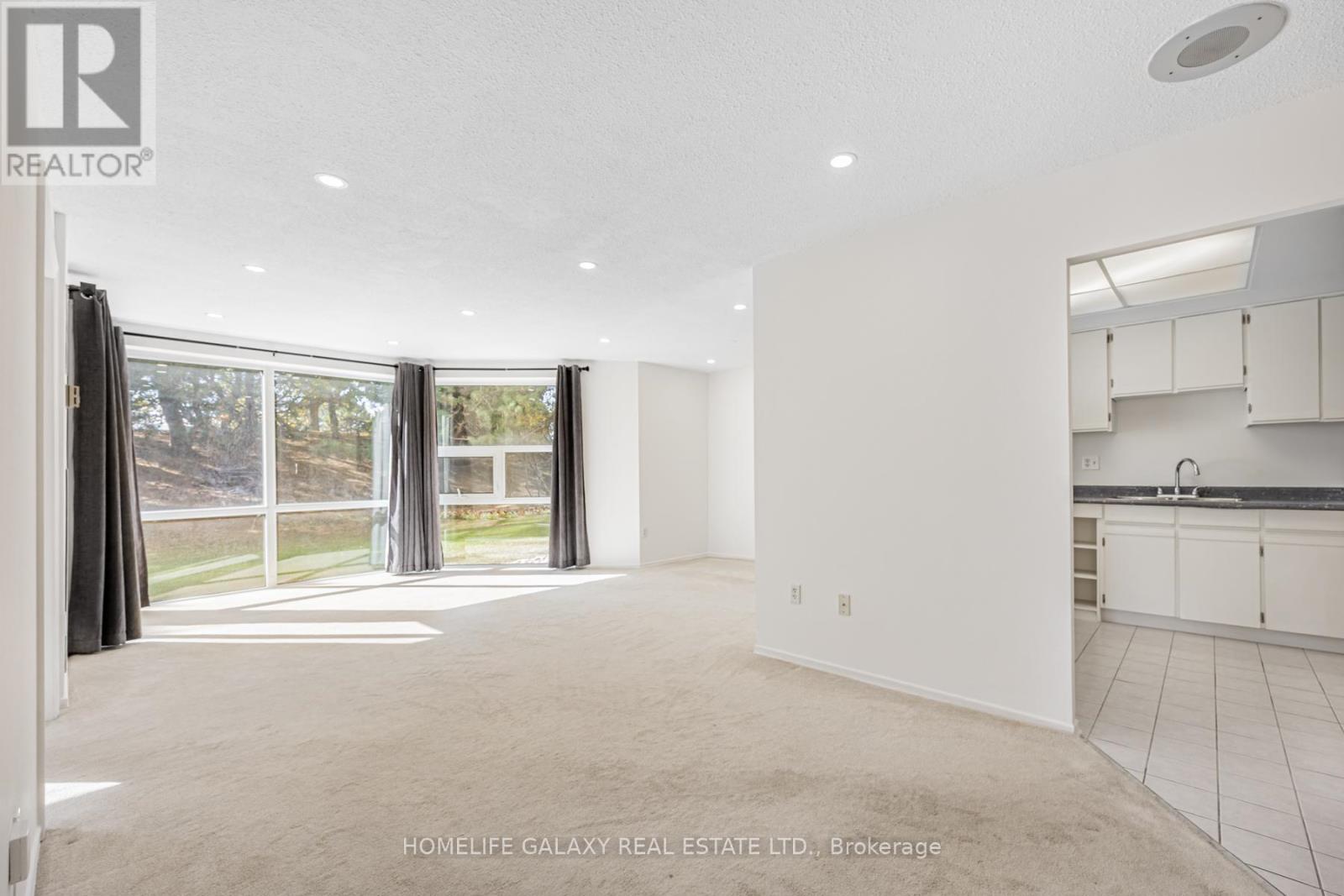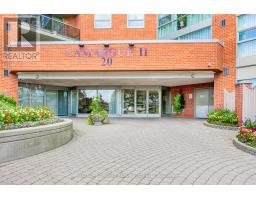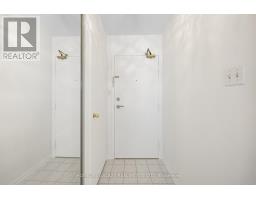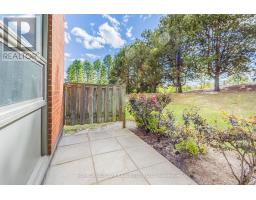105 - 20 Dean Park Road Toronto, Ontario M1B 3G9
2 Bedroom
1 Bathroom
899.9921 - 998.9921 sqft
Central Air Conditioning
Heat Pump
$549,900Maintenance, Heat, Electricity, Water, Cable TV, Common Area Maintenance, Insurance, Parking
$556 Monthly
Maintenance, Heat, Electricity, Water, Cable TV, Common Area Maintenance, Insurance, Parking
$556 MonthlyPerfect For First Time Buyers , This Main Floor Condo W/Private Patio & South-Western Views with step out to back yard, very bright, Large Windows, Luxurious Feel, Quiet, Well-Maintained Building, In-suite Laundry Providing Extra Storage Space Steps To Ttc/Shops/Rest's/Medical Fac/Bank, highway 401 **** EXTRAS **** Exist Fridge, Stove, Washer & Dryer as is condition. (id:50886)
Property Details
| MLS® Number | E9400568 |
| Property Type | Single Family |
| Community Name | Rouge E11 |
| CommunityFeatures | Pet Restrictions |
| Features | Balcony |
| ParkingSpaceTotal | 1 |
| Structure | Tennis Court |
Building
| BathroomTotal | 1 |
| BedroomsAboveGround | 1 |
| BedroomsBelowGround | 1 |
| BedroomsTotal | 2 |
| Amenities | Exercise Centre, Party Room, Visitor Parking, Storage - Locker |
| CoolingType | Central Air Conditioning |
| ExteriorFinish | Brick |
| FlooringType | Carpeted, Ceramic |
| HeatingFuel | Natural Gas |
| HeatingType | Heat Pump |
| SizeInterior | 899.9921 - 998.9921 Sqft |
| Type | Apartment |
Parking
| Underground |
Land
| Acreage | No |
Rooms
| Level | Type | Length | Width | Dimensions |
|---|---|---|---|---|
| Main Level | Dining Room | 2.89 m | 2.7 m | 2.89 m x 2.7 m |
| Main Level | Primary Bedroom | 3.81 m | 2.88 m | 3.81 m x 2.88 m |
| Main Level | Den | 3.67 m | 2.98 m | 3.67 m x 2.98 m |
| Main Level | Laundry Room | 1.2 m | 2.61 m | 1.2 m x 2.61 m |
| Main Level | Kitchen | 3.71 m | 2.62 m | 3.71 m x 2.62 m |
| Main Level | Living Room | 2.84 m | 2.59 m | 2.84 m x 2.59 m |
https://www.realtor.ca/real-estate/27552381/105-20-dean-park-road-toronto-rouge-rouge-e11
Interested?
Contact us for more information
Mathy Mahendrarajah
Salesperson
Homelife Galaxy Real Estate Ltd.
80 Corporate Dr #210
Toronto, Ontario M1H 3G5
80 Corporate Dr #210
Toronto, Ontario M1H 3G5













